Idées déco de grandes dressings et rangements
Trier par :
Budget
Trier par:Populaires du jour
41 - 60 sur 2 680 photos
1 sur 3
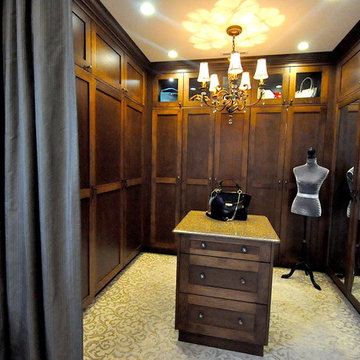
This custom design-built gated stone-exterior European mansion is nearly 10,000 square feet of indoor and outdoor luxury living. Featuring a 19” foyer with spectacular Swarovski crystal chandelier, 7 bedrooms (all ensuite), 8 1/2 bathrooms, high-end designer’s main floor, and wok/fry kitchen with mother of pearl mosaic backsplash, Subzero/Wolf appliances, open-concept design including a huge formal dining room and home office. Radiant heating throughout the house with central air conditioning and HRV systems.
The master suite consists of the master bedroom with individual balcony, Hollywood style walk-in closet, ensuite with 2-person jetted tub, and steam shower unit with rain head and double-sided body jets.
Also includes a fully finished basement suite with separate entrance, 2 bedrooms, 2 bathrooms, kitchen, and living room.
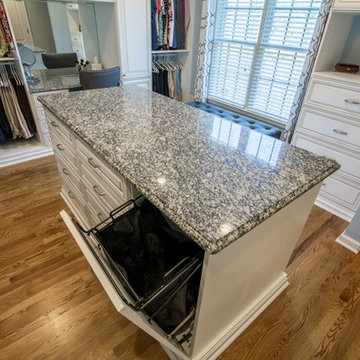
Aménagement d'un grand dressing classique neutre avec un placard sans porte, des portes de placard blanches, un sol marron et un sol en bois brun.
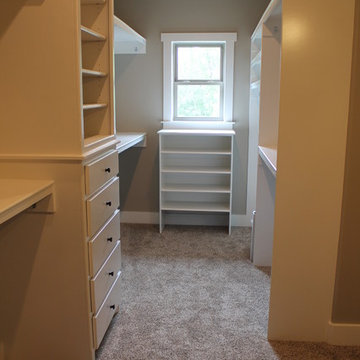
Hines Homes, LLC
Aménagement d'un grand dressing classique neutre avec un placard à porte plane, des portes de placard blanches et moquette.
Aménagement d'un grand dressing classique neutre avec un placard à porte plane, des portes de placard blanches et moquette.
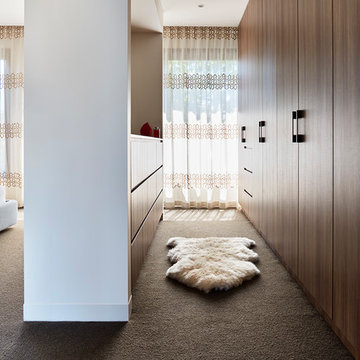
Rhiannon Slatter
Exemple d'un grand dressing tendance en bois brun neutre avec un placard à porte plane, moquette et un sol marron.
Exemple d'un grand dressing tendance en bois brun neutre avec un placard à porte plane, moquette et un sol marron.
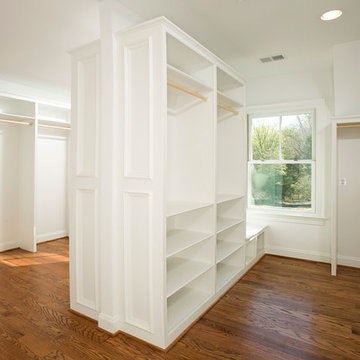
Hadley Photography
Aménagement d'un grande dressing et rangement craftsman.
Aménagement d'un grande dressing et rangement craftsman.
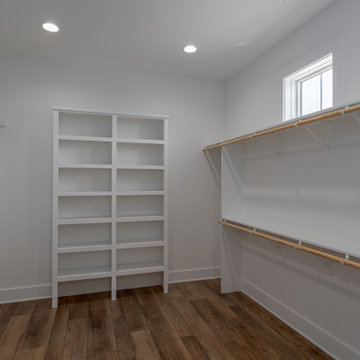
Farmhouse interior with traditional/transitional design elements. Accents include nickel gap wainscoting, tongue and groove ceilings, wood accent doors, wood beams, porcelain and marble tile, and LVP flooring, The custom-built master closet features ample room for hanging clothes and storing shoes.
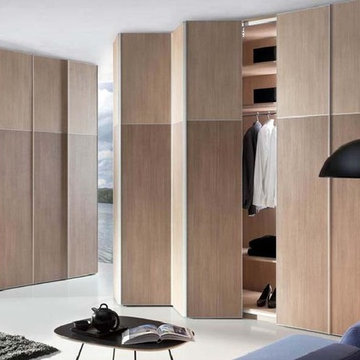
Bifold Doors "Etude 4" Frameless System with Laminated Wood Panel insert by Komandor Canada
Idées déco pour un grande dressing et rangement moderne.
Idées déco pour un grande dressing et rangement moderne.
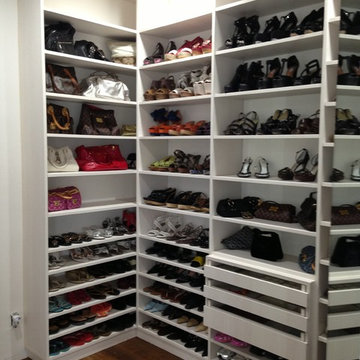
Custom closets, doors, kitchens, murphy beds, wall units - Free Consultation residential - commercial Metro Door Aventura Miami - 10+ yrs
Cette image montre un grand dressing room minimaliste pour une femme.
Cette image montre un grand dressing room minimaliste pour une femme.
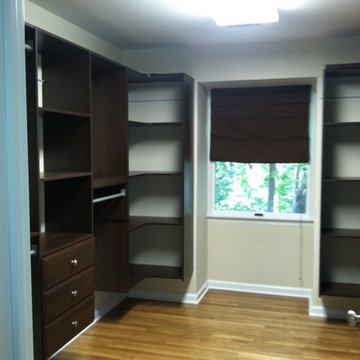
A&E Construction
Exemple d'un grand dressing moderne en bois foncé neutre avec un placard avec porte à panneau surélevé et un sol en bois brun.
Exemple d'un grand dressing moderne en bois foncé neutre avec un placard avec porte à panneau surélevé et un sol en bois brun.
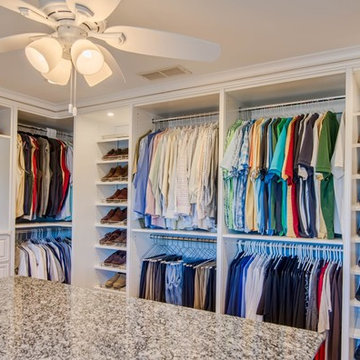
Cette photo montre un grand dressing chic neutre avec un placard sans porte et des portes de placard blanches.
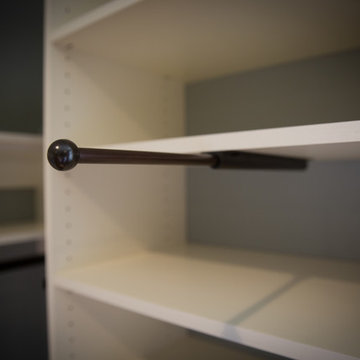
This master walk-in closet was completed in antique white with lots shelving, hanging space and pullout laundry hampers to accompany the washer and dryer incorporated into the space for this busy mom. A large island with raised panel drawer fronts and oil rubbed bronze hardware was designed for laundry time in mind. This picture was taken before the island counter top was installed.
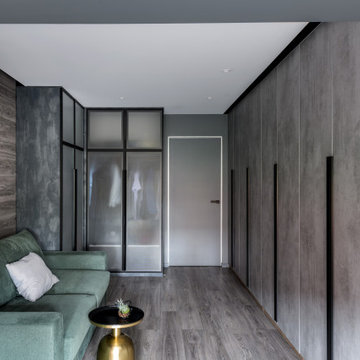
Idée de décoration pour un grand dressing design pour un homme avec un placard à porte vitrée, des portes de placard grises, un sol en vinyl et un sol gris.
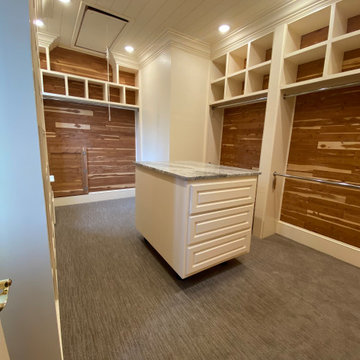
This master closet was expanded into a dressing area It previously had 2 entrances with morning bar and ladies vanity. We closed one entrance, relocated the morning bar and makeup vanity to create one large closet.
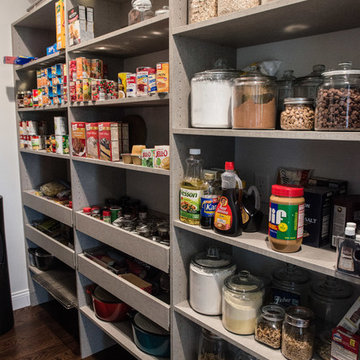
Mega shelving for all your pantry needs.
Mandi B Photography
Inspiration pour un grand dressing rustique neutre avec un placard à porte plane, des portes de placard grises et un sol en bois brun.
Inspiration pour un grand dressing rustique neutre avec un placard à porte plane, des portes de placard grises et un sol en bois brun.
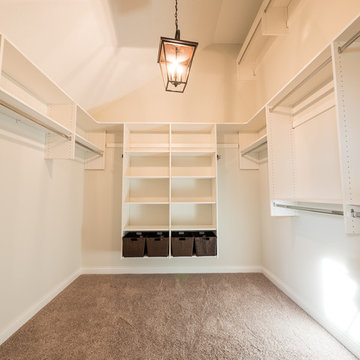
Charles Lentz, The vaulted Master Bedroom Closet gives plenty of storage. Seasonal storage can be placed on the high rack.
Réalisation d'un grand dressing craftsman neutre avec un placard sans porte, des portes de placard blanches et moquette.
Réalisation d'un grand dressing craftsman neutre avec un placard sans porte, des portes de placard blanches et moquette.
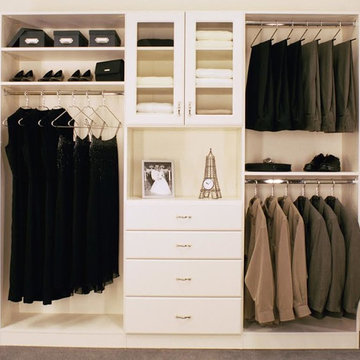
Idées déco pour un grand dressing room classique neutre avec un placard à porte plane, des portes de placard blanches et moquette.
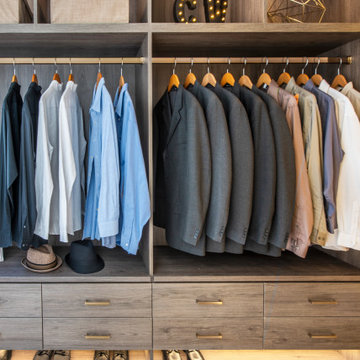
Medium hang section with shelves above, drawers below, plus lit shoe area.
Cette photo montre un grand dressing tendance en bois brun neutre avec un placard à porte plane, parquet clair et un sol beige.
Cette photo montre un grand dressing tendance en bois brun neutre avec un placard à porte plane, parquet clair et un sol beige.
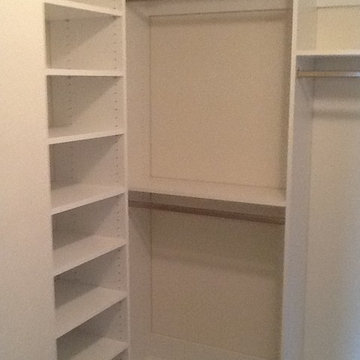
Basic white melamine walk-in closet.
Réalisation d'un grand dressing tradition neutre avec des portes de placard blanches et un placard sans porte.
Réalisation d'un grand dressing tradition neutre avec des portes de placard blanches et un placard sans porte.
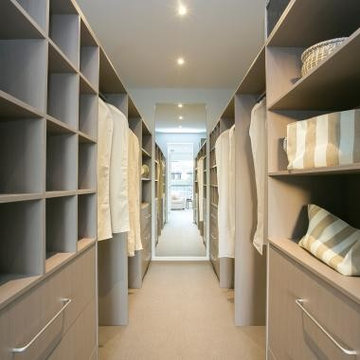
This walk-in robe seems to go on forever with the placement of the mirror at the rear of the room. The light colours keep it open feeling without being overwhelming and no dark corners.
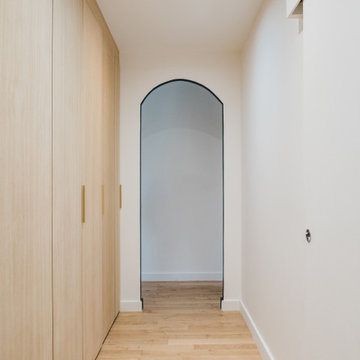
Direction Marseille pour découvrir un magnifique duplex de 180m² réalisé et conçu par notre agence Provence pour accueillir un couple et leur enfant en bas âge. Afin de répondre aux besoins et envies des clients, il était nécessaire d’ouvrir les espaces, d’apporter un maximum de luminosité, de créer des espaces de rangements et bien entendu de le moderniser.
Idées déco de grandes dressings et rangements
3