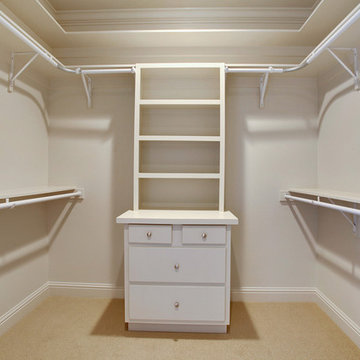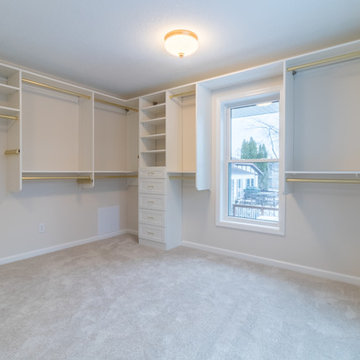Idées déco de grandes dressings et rangements
Trier par :
Budget
Trier par:Populaires du jour
121 - 140 sur 2 680 photos
1 sur 3
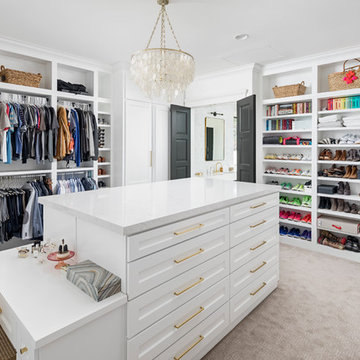
Master closet with quartz island
Idée de décoration pour un grand dressing tradition neutre avec un placard à porte shaker, des portes de placard blanches, moquette et un sol beige.
Idée de décoration pour un grand dressing tradition neutre avec un placard à porte shaker, des portes de placard blanches, moquette et un sol beige.
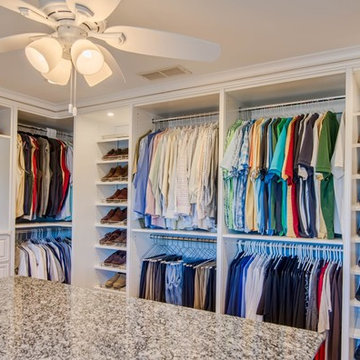
Cette photo montre un grand dressing chic neutre avec un placard sans porte et des portes de placard blanches.
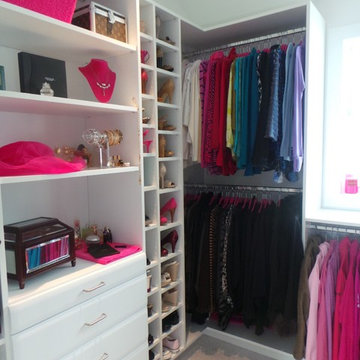
creativeclosetsolutions
Réalisation d'un grand dressing room design pour une femme avec un placard sans porte, des portes de placard blanches et moquette.
Réalisation d'un grand dressing room design pour une femme avec un placard sans porte, des portes de placard blanches et moquette.
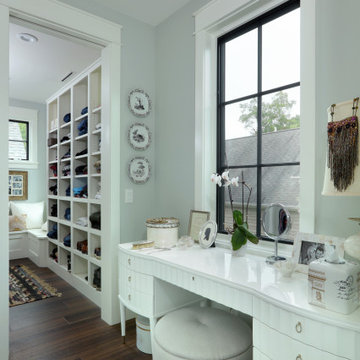
Exemple d'un grand dressing room nature neutre avec un placard avec porte à panneau encastré, des portes de placard blanches et parquet foncé.
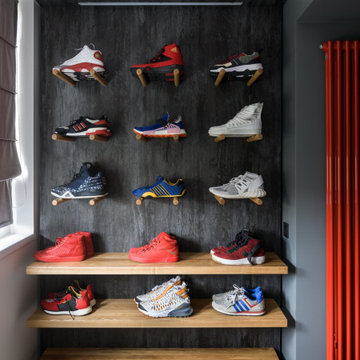
Inspiration pour un grand dressing design pour un homme avec un placard à porte vitrée, des portes de placard grises, un sol en vinyl et un sol gris.
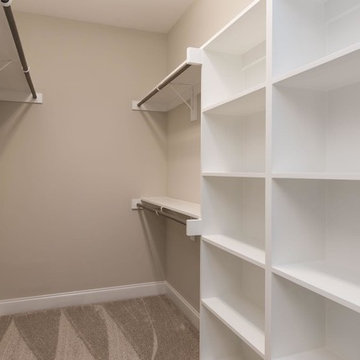
Dwight Myers Real Estate Photography
Cette image montre un grand dressing traditionnel neutre avec un placard sans porte, des portes de placard blanches, moquette et un sol beige.
Cette image montre un grand dressing traditionnel neutre avec un placard sans porte, des portes de placard blanches, moquette et un sol beige.
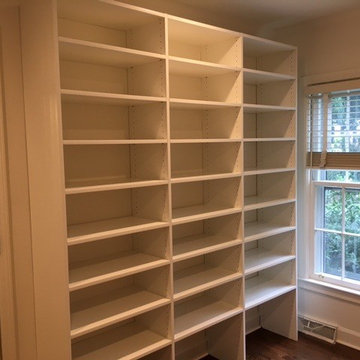
This beautiful master closet is finished in a white melamine with chrome hardware. It has New York Style drawer fronts with adjustable shelving above. There is plenty of double hanging and single hanging rods throughout. This closet also has adjustable shelves and a wall designated for shoe shelves.
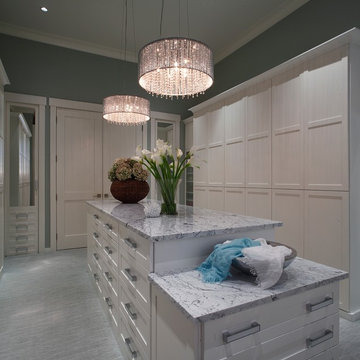
Walk In Master Closet: Transitional Style, Shaker Touch Latch Doors, No Handles Required. Double and Long Hang Behind All Doors. Contemporary Handles on Island Drawer Fronts
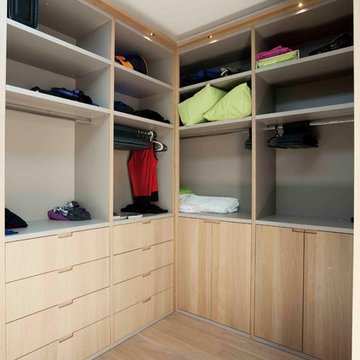
Aménagement d'un grand dressing contemporain en bois brun neutre avec un placard à porte plane et parquet clair.

Design by Nicole Cohen of Closet Works
Exemple d'un grand dressing chic neutre avec un placard à porte shaker, des portes de placard grises, un sol en bois brun et un sol marron.
Exemple d'un grand dressing chic neutre avec un placard à porte shaker, des portes de placard grises, un sol en bois brun et un sol marron.
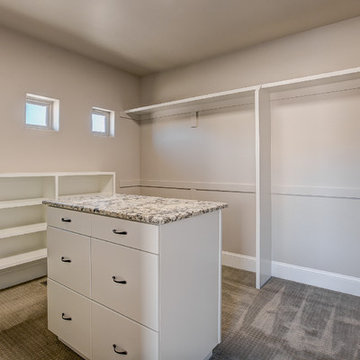
Cette image montre un grand dressing room traditionnel neutre avec un placard à porte plane, des portes de placard blanches et moquette.
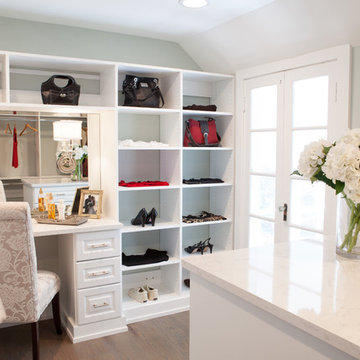
This 1930's Barrington Hills farmhouse was in need of some TLC when it was purchased by this southern family of five who planned to make it their new home. The renovation taken on by Advance Design Studio's designer Scott Christensen and master carpenter Justin Davis included a custom porch, custom built in cabinetry in the living room and children's bedrooms, 2 children's on-suite baths, a guest powder room, a fabulous new master bath with custom closet and makeup area, a new upstairs laundry room, a workout basement, a mud room, new flooring and custom wainscot stairs with planked walls and ceilings throughout the home.
The home's original mechanicals were in dire need of updating, so HVAC, plumbing and electrical were all replaced with newer materials and equipment. A dramatic change to the exterior took place with the addition of a quaint standing seam metal roofed farmhouse porch perfect for sipping lemonade on a lazy hot summer day.
In addition to the changes to the home, a guest house on the property underwent a major transformation as well. Newly outfitted with updated gas and electric, a new stacking washer/dryer space was created along with an updated bath complete with a glass enclosed shower, something the bath did not previously have. A beautiful kitchenette with ample cabinetry space, refrigeration and a sink was transformed as well to provide all the comforts of home for guests visiting at the classic cottage retreat.
The biggest design challenge was to keep in line with the charm the old home possessed, all the while giving the family all the convenience and efficiency of modern functioning amenities. One of the most interesting uses of material was the porcelain "wood-looking" tile used in all the baths and most of the home's common areas. All the efficiency of porcelain tile, with the nostalgic look and feel of worn and weathered hardwood floors. The home’s casual entry has an 8" rustic antique barn wood look porcelain tile in a rich brown to create a warm and welcoming first impression.
Painted distressed cabinetry in muted shades of gray/green was used in the powder room to bring out the rustic feel of the space which was accentuated with wood planked walls and ceilings. Fresh white painted shaker cabinetry was used throughout the rest of the rooms, accentuated by bright chrome fixtures and muted pastel tones to create a calm and relaxing feeling throughout the home.
Custom cabinetry was designed and built by Advance Design specifically for a large 70” TV in the living room, for each of the children’s bedroom’s built in storage, custom closets, and book shelves, and for a mudroom fit with custom niches for each family member by name.
The ample master bath was fitted with double vanity areas in white. A generous shower with a bench features classic white subway tiles and light blue/green glass accents, as well as a large free standing soaking tub nestled under a window with double sconces to dim while relaxing in a luxurious bath. A custom classic white bookcase for plush towels greets you as you enter the sanctuary bath.
Joe Nowak
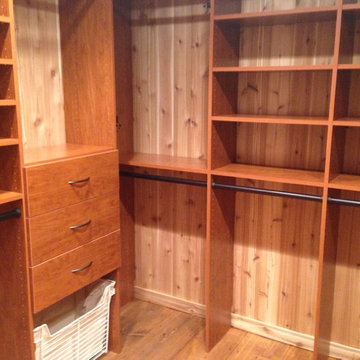
Tim Barnett
Inspiration pour un grand dressing traditionnel en bois brun neutre avec un placard à porte plane et un sol en bois brun.
Inspiration pour un grand dressing traditionnel en bois brun neutre avec un placard à porte plane et un sol en bois brun.
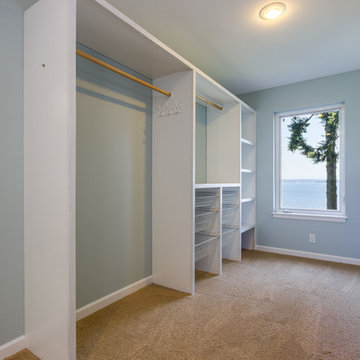
Caleb Melvin, Caleb Melvin Photography
Idée de décoration pour un grand dressing marin neutre avec un placard sans porte, des portes de placard blanches et moquette.
Idée de décoration pour un grand dressing marin neutre avec un placard sans porte, des portes de placard blanches et moquette.
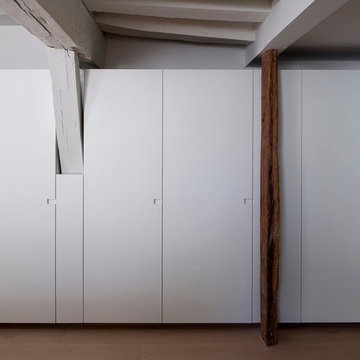
David Zarzos
Aménagement d'un grand placard dressing contemporain neutre avec un placard à porte plane, des portes de placard blanches et un sol en bois brun.
Aménagement d'un grand placard dressing contemporain neutre avec un placard à porte plane, des portes de placard blanches et un sol en bois brun.
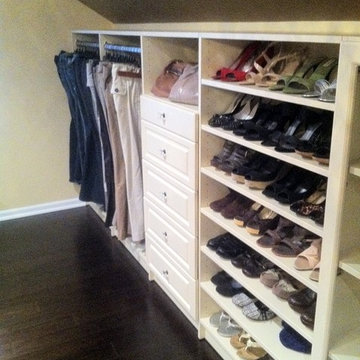
Bella-Systems
Idées déco pour un grand dressing contemporain en bois clair neutre avec un placard avec porte à panneau surélevé.
Idées déco pour un grand dressing contemporain en bois clair neutre avec un placard avec porte à panneau surélevé.
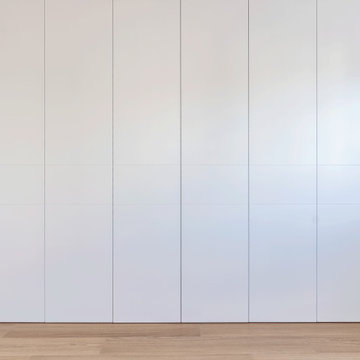
Cette image montre une grande armoire encastrée design neutre avec un placard à porte plane, des portes de placard blanches, un sol en bois brun et un sol marron.
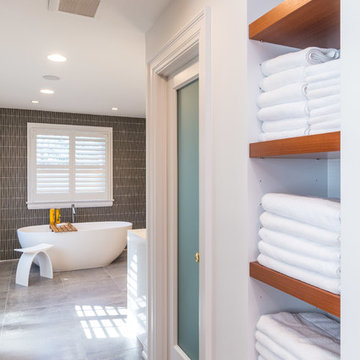
Our homeowner had worked with us in the past and asked us to design and renovate their 1980’s style master bathroom and closet into a modern oasis with a more functional layout. The original layout was chopped up and an inefficient use of space. Keeping the windows where they were, we simply swapped the vanity and the tub, and created an enclosed stool room. The shower was redesigned utilizing a gorgeous tile accent wall which was also utilized on the tub wall of the bathroom. A beautiful free-standing tub with modern tub filler were used to modernize the space and added a stunning focal point in the room. Two custom tall medicine cabinets were built to match the vanity and the closet cabinets for additional storage in the space with glass doors. The closet space was designed to match the bathroom cabinetry and provide closed storage without feeling narrow or enclosed. The outcome is a striking modern master suite that is not only functional but captures our homeowners’ great style.
Idées déco de grandes dressings et rangements
7
