Idées déco de grandes dressings et rangements
Trier par :
Budget
Trier par:Populaires du jour
61 - 80 sur 2 680 photos
1 sur 3
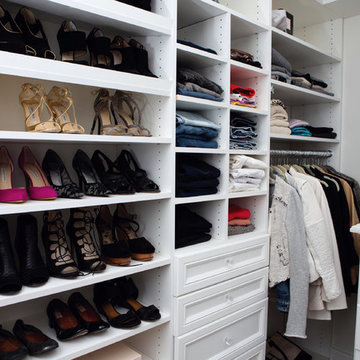
This spacious, classic white walk in closet includes space for his and her clothes, accessories and shoes. Adjustable floor-to-ceiling open shelving maximizes one wall of space, while single and double-hang sections allow for versatile storage of clothing. Utilizing every inch of closet space helps maximize the storage capacity of this walk-in closet space.

Large dressing room in White Chocolate.
Photos by Denis
Inspiration pour un grand dressing traditionnel en bois clair pour une femme avec parquet clair, un sol beige et un placard avec porte à panneau encastré.
Inspiration pour un grand dressing traditionnel en bois clair pour une femme avec parquet clair, un sol beige et un placard avec porte à panneau encastré.
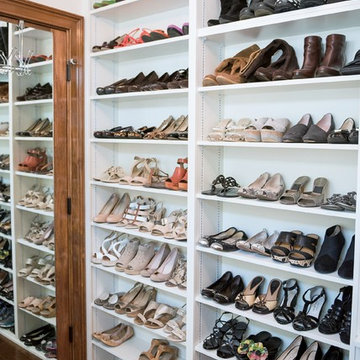
Highly organized and customized women's closet, featuring two full length mirrored cabinets for dress storage as well as a hidden space for a coffee maker.
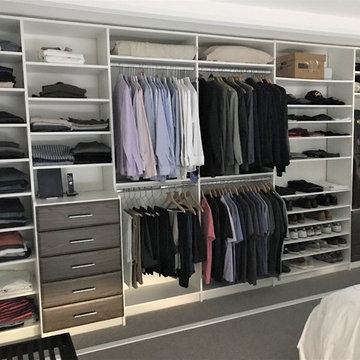
Mens closet
Cette photo montre un grand placard dressing moderne neutre avec un placard à porte plane.
Cette photo montre un grand placard dressing moderne neutre avec un placard à porte plane.
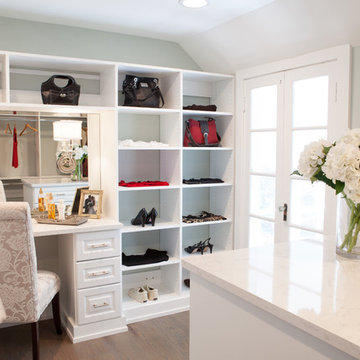
This 1930's Barrington Hills farmhouse was in need of some TLC when it was purchased by this southern family of five who planned to make it their new home. The renovation taken on by Advance Design Studio's designer Scott Christensen and master carpenter Justin Davis included a custom porch, custom built in cabinetry in the living room and children's bedrooms, 2 children's on-suite baths, a guest powder room, a fabulous new master bath with custom closet and makeup area, a new upstairs laundry room, a workout basement, a mud room, new flooring and custom wainscot stairs with planked walls and ceilings throughout the home.
The home's original mechanicals were in dire need of updating, so HVAC, plumbing and electrical were all replaced with newer materials and equipment. A dramatic change to the exterior took place with the addition of a quaint standing seam metal roofed farmhouse porch perfect for sipping lemonade on a lazy hot summer day.
In addition to the changes to the home, a guest house on the property underwent a major transformation as well. Newly outfitted with updated gas and electric, a new stacking washer/dryer space was created along with an updated bath complete with a glass enclosed shower, something the bath did not previously have. A beautiful kitchenette with ample cabinetry space, refrigeration and a sink was transformed as well to provide all the comforts of home for guests visiting at the classic cottage retreat.
The biggest design challenge was to keep in line with the charm the old home possessed, all the while giving the family all the convenience and efficiency of modern functioning amenities. One of the most interesting uses of material was the porcelain "wood-looking" tile used in all the baths and most of the home's common areas. All the efficiency of porcelain tile, with the nostalgic look and feel of worn and weathered hardwood floors. The home’s casual entry has an 8" rustic antique barn wood look porcelain tile in a rich brown to create a warm and welcoming first impression.
Painted distressed cabinetry in muted shades of gray/green was used in the powder room to bring out the rustic feel of the space which was accentuated with wood planked walls and ceilings. Fresh white painted shaker cabinetry was used throughout the rest of the rooms, accentuated by bright chrome fixtures and muted pastel tones to create a calm and relaxing feeling throughout the home.
Custom cabinetry was designed and built by Advance Design specifically for a large 70” TV in the living room, for each of the children’s bedroom’s built in storage, custom closets, and book shelves, and for a mudroom fit with custom niches for each family member by name.
The ample master bath was fitted with double vanity areas in white. A generous shower with a bench features classic white subway tiles and light blue/green glass accents, as well as a large free standing soaking tub nestled under a window with double sconces to dim while relaxing in a luxurious bath. A custom classic white bookcase for plush towels greets you as you enter the sanctuary bath.
Joe Nowak
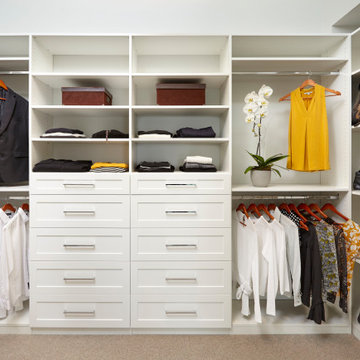
Transistional walk-in closet with high ceilings and a view overlooking Cadboro Bay. White industrial grade laminate, shaker drawer front, oval chrome rods and pulls, and a lot of well thought out organization.
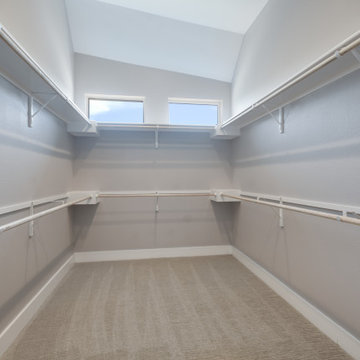
Idée de décoration pour un grand dressing minimaliste neutre avec un placard sans porte, des portes de placard blanches, moquette, un sol gris et un plafond voûté.
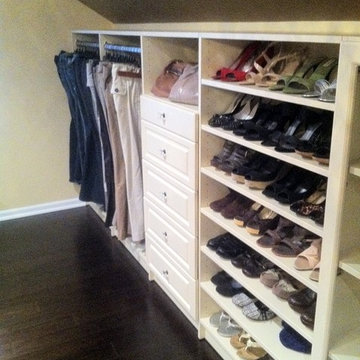
Bella-Systems
Idées déco pour un grand dressing contemporain en bois clair neutre avec un placard avec porte à panneau surélevé.
Idées déco pour un grand dressing contemporain en bois clair neutre avec un placard avec porte à panneau surélevé.
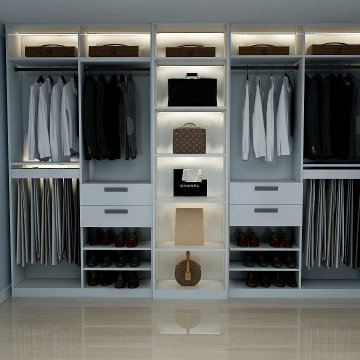
clean lines, modern closet
Aménagement d'une grande armoire encastrée moderne avec un placard à porte plane et des portes de placard blanches.
Aménagement d'une grande armoire encastrée moderne avec un placard à porte plane et des portes de placard blanches.
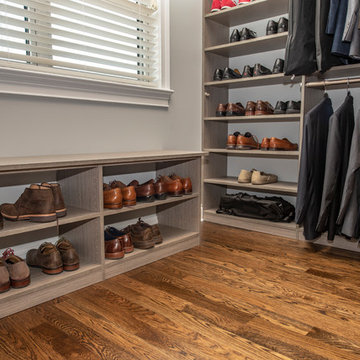
Design by Nicole Cohen of Closet Works
Réalisation d'un grand dressing tradition neutre avec un placard à porte shaker, des portes de placard grises, un sol en bois brun et un sol marron.
Réalisation d'un grand dressing tradition neutre avec un placard à porte shaker, des portes de placard grises, un sol en bois brun et un sol marron.
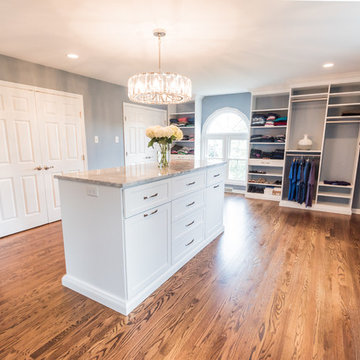
Gardner/Fox - Gardner/Fox completed this master suite renovation including a master bathroom expansion and renovation, and the creation of a walk-in closet. The new bathroom was doubled in size, after being combined with an unused walk-in closet. The new bathroom hosts a custom built-in vanity and storage, a 40 square-foot glass enclosed shower, and an Albert and Victoria free standing tub. The new closet was converted from a seldom used living space.
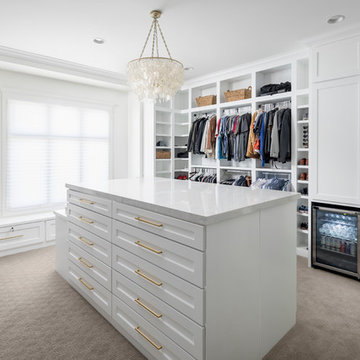
Master closet with quartz island
Idées déco pour un grand dressing classique neutre avec un placard à porte shaker, des portes de placard blanches, moquette et un sol beige.
Idées déco pour un grand dressing classique neutre avec un placard à porte shaker, des portes de placard blanches, moquette et un sol beige.
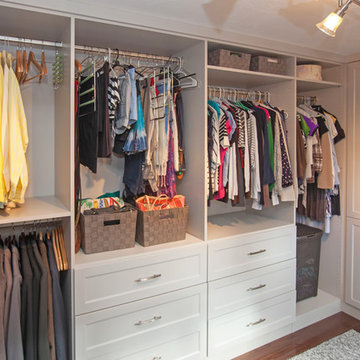
This walk-in closet design sits adjacent to a contemporary master bath, connected by a sliding door. The closet space is packed with ample storage, including drawers, open shelving,This walk-in closet design sits adjacent to a contemporary master bath, connected by a sliding door. The closet space is packed with ample storage, including drawers, open shelving, hanging storage, and closed cabinetry. The white cabinetry contrasts beautifully with the mocha pre-finished plank flooring.
Photos by Susan Hagstrom
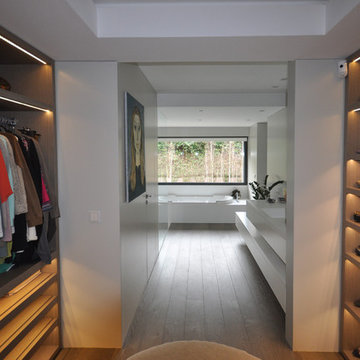
Idée de décoration pour un grand dressing design en bois brun neutre avec un placard sans porte et un sol en bois brun.
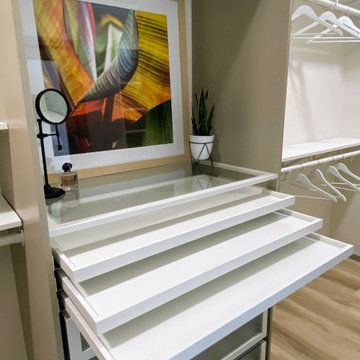
Primary closet, custom designed using two sections of Ikea Pax closet system in mixed colors (beige cabinets, white drawers and shelves, and dark gray rods) with plenty of pull out trays for jewelry and accessories organization, and glass drawers. Additionally, Ikea's Billy Bookcase was added for shallow storage (11" deep) for hats, bags, and overflow bathroom storage. Back of the bookcase was wallpapered in blue grass cloth textured peel & stick wallpaper for custom look without splurging. Short hanging area in the secondary wardrobe unit is planned for hanging bras, but could also be used for hanging folded scarves, handbags, shorts, or skirts. Shelves and rods fill in the remaining closet space to provide ample storage for clothes and accessories. Long hanging space is located on the same wall as the Billy bookcase and is hung extra high to keep floor space available for suitcases or a hamper. Recessed lights and decorative, gold star design flush mounts light the closet with crisp, neutral white light for optimal visibility and color rendition.
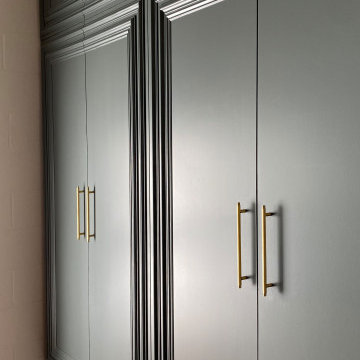
Wardrobe design
Idées déco pour un grande dressing et rangement moderne en bois brun neutre avec parquet foncé et un sol marron.
Idées déco pour un grande dressing et rangement moderne en bois brun neutre avec parquet foncé et un sol marron.
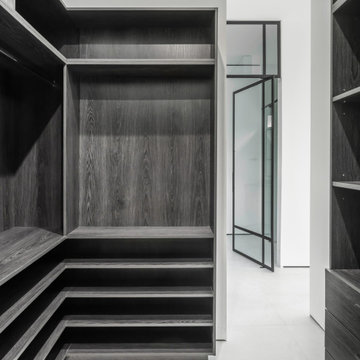
Exemple d'une grande armoire encastrée tendance en bois foncé neutre avec un placard à porte plane, un sol en carrelage de céramique et un sol gris.
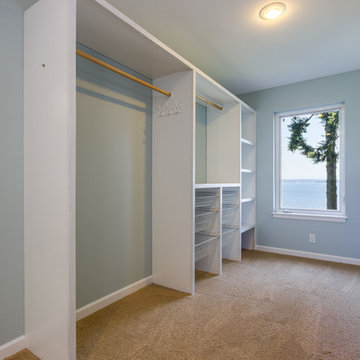
Caleb Melvin, Caleb Melvin Photography
Idée de décoration pour un grand dressing marin neutre avec un placard sans porte, des portes de placard blanches et moquette.
Idée de décoration pour un grand dressing marin neutre avec un placard sans porte, des portes de placard blanches et moquette.
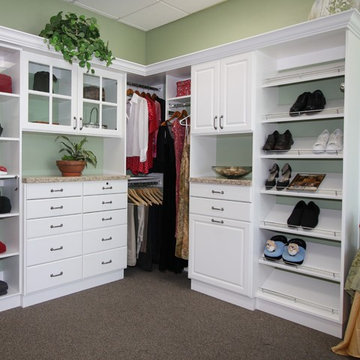
Idée de décoration pour un grand dressing tradition pour une femme avec des portes de placard blanches, moquette et un placard à porte plane.
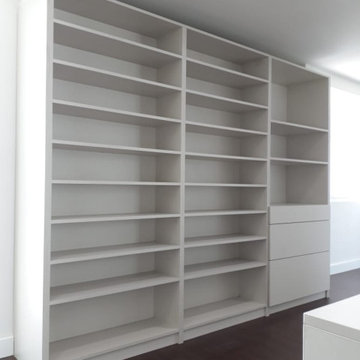
Creación de walking closet dentro de la distribución de la habitación para ampliarlo. Área de 20mts2 en forma de "L"
Exemple d'un grand dressing room moderne en bois clair neutre avec un placard à porte vitrée, parquet foncé, un sol marron et un plafond en lambris de bois.
Exemple d'un grand dressing room moderne en bois clair neutre avec un placard à porte vitrée, parquet foncé, un sol marron et un plafond en lambris de bois.
Idées déco de grandes dressings et rangements
4