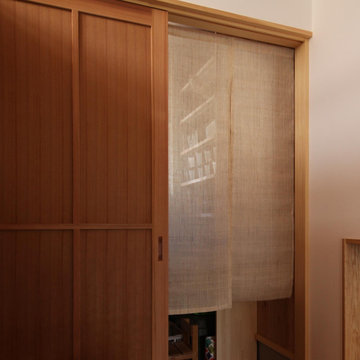Idées déco de grandes entrées asiatiques
Trier par :
Budget
Trier par:Populaires du jour
161 - 180 sur 189 photos
1 sur 3
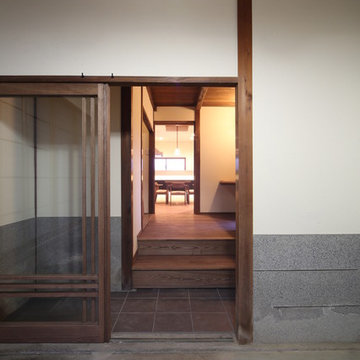
農業古民家のリノベーション 屋内エントランス
Idée de décoration pour une grande porte d'entrée asiatique avec un mur blanc, un sol en carrelage de céramique, une porte coulissante, une porte en bois brun et un sol noir.
Idée de décoration pour une grande porte d'entrée asiatique avec un mur blanc, un sol en carrelage de céramique, une porte coulissante, une porte en bois brun et un sol noir.
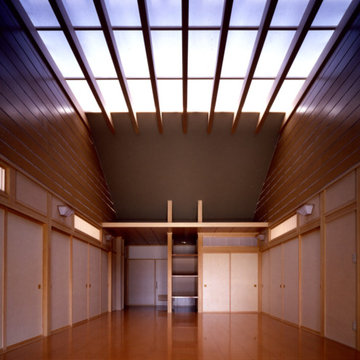
玄関ホール内観−2。建築中央に位置するホールを挟んで写真左側が客殿、右側が庫裏(住職の住宅)となっている
Aménagement d'une grande entrée asiatique en bois avec un couloir, un mur marron, parquet clair, une porte coulissante, une porte en bois clair, un sol marron et poutres apparentes.
Aménagement d'une grande entrée asiatique en bois avec un couloir, un mur marron, parquet clair, une porte coulissante, une porte en bois clair, un sol marron et poutres apparentes.
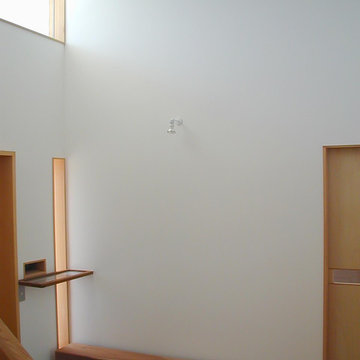
photo by Naotake Moriyoshi
Idées déco pour une grande entrée asiatique avec un couloir, un mur blanc, sol en béton ciré, une porte simple, une porte en bois clair et un sol noir.
Idées déco pour une grande entrée asiatique avec un couloir, un mur blanc, sol en béton ciré, une porte simple, une porte en bois clair et un sol noir.
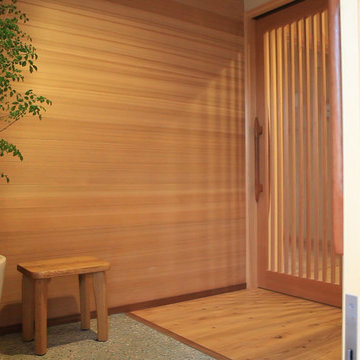
Exemple d'une grande entrée asiatique avec un mur marron, une porte coulissante et une porte en bois clair.
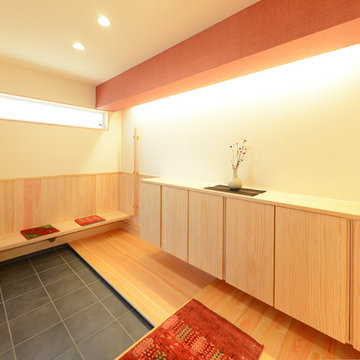
将来車椅子になっても安心して家に入れるように玄関は広く取っています。足腰の悪いご夫婦のために靴を脱ぐときに座ってできる腰掛をデザインしました。
Exemple d'une grande entrée asiatique avec un couloir, un mur blanc, une porte noire et un sol noir.
Exemple d'une grande entrée asiatique avec un couloir, un mur blanc, une porte noire et un sol noir.
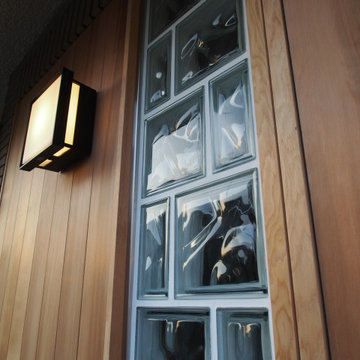
Inspiration pour une grande porte d'entrée asiatique avec un mur beige, sol en granite, une porte simple, une porte en bois clair et un sol gris.
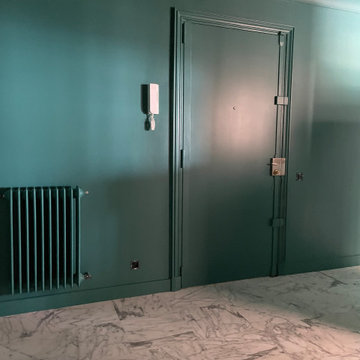
Cette image montre un grand hall d'entrée asiatique avec un mur vert, un sol en marbre, une porte verte et un sol blanc.
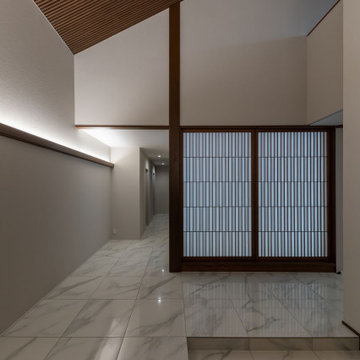
玄関に入って上がり框の前に立って真正面に見えるのが大型のデザイン障子。伝統的な市松模様をリファインしています。市松の「造り方」は目立たぬようにとの考えから、紙の種類を変えるのではなく、同じ紙を二枚重ねとすることで濾される光の濃度を変え得ることにより「市松」表現するという、さりげない手法を採用しました。
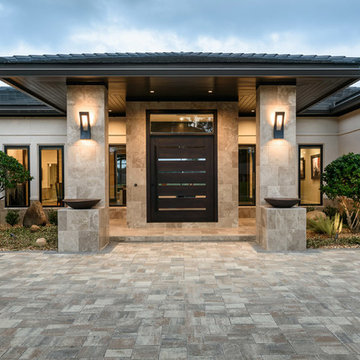
Jeff Westcott Photography.
Interior finishes by Vesta Decor
Idée de décoration pour une grande porte d'entrée asiatique avec un mur beige, un sol en calcaire, une porte pivot, une porte en bois foncé et un sol gris.
Idée de décoration pour une grande porte d'entrée asiatique avec un mur beige, un sol en calcaire, une porte pivot, une porte en bois foncé et un sol gris.
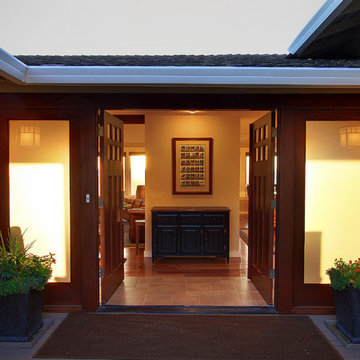
This classic 1970's rambler was purchased by our clients as their 'forever' retirement home and as a gathering place for their large, extended family. Situated on a large, verdant lot, the house was burdened with extremely dated finishes and poorly conceived spaces. These flaws were more than offset by the overwhelming advantages of a single level plan and spectacular sunset views. Weighing their options, our clients executed their purchase fully intending to hire us to immediately remodel this structure for them.
Our first task was to open up this plan and give the house a fresh, contemporary look that emphasizes views toward Lake Washington and the Olympic Mountains in the distance. Our initial response was to recreate our favorite Great Room plan. This started with the elimination of a large, masonry fireplace awkwardly located in the middle of the plan and to then tear out all the walls. We then flipped the Kitchen and Dining Room and inserted a walk-in pantry between the Garage and new Kitchen location.
While our clients' initial intention was to execute a simple Kitchen remodel, the project scope grew during the design phase. We convinced them that the original ill-conceived entry needed a make-over as well as both bathrooms on the main level. Now, instead of an entry sequence that looks like an afterthought, there is a formal court on axis with an entry art wall that arrests views before moving into the heart of the plan. The master suite was updated by sliding the wall between the bedroom and Great Room into the family area and then placing closets along this wall - in essence, using these closets as an acoustical buffer between the Master Suite and the Great Room. Moving these closets then freed up space for a 5-piece master bath, a more efficient hall bath and a stacking washer/dryer in a closet at the top of the stairs.
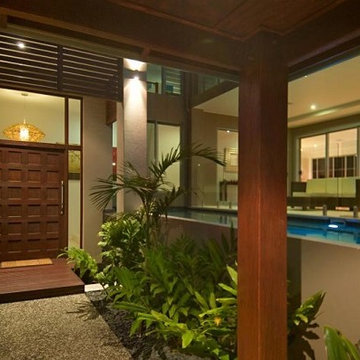
entry with small bridge and waterfall from the pool
Réalisation d'une grande porte d'entrée asiatique avec un mur beige, un sol en bois brun, une porte double et une porte en bois foncé.
Réalisation d'une grande porte d'entrée asiatique avec un mur beige, un sol en bois brun, une porte double et une porte en bois foncé.
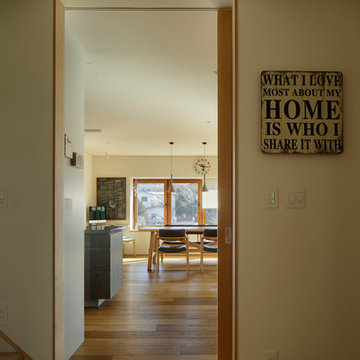
Photo Copyright Satoshi Shigeta
Aménagement d'une grande entrée asiatique avec un couloir, un mur blanc, moquette, une porte double, une porte en bois brun et un sol marron.
Aménagement d'une grande entrée asiatique avec un couloir, un mur blanc, moquette, une porte double, une porte en bois brun et un sol marron.
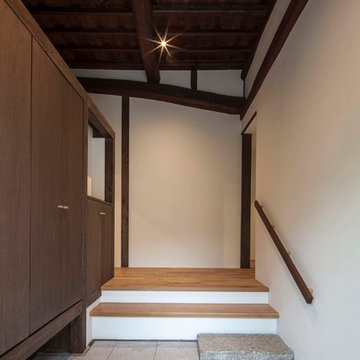
特徴的な既設の梁を表しにしています。
Photo:hiroshi nakazawa
Idées déco pour une grande entrée asiatique avec un couloir, un mur blanc, sol en granite, une porte coulissante, une porte en bois foncé et un sol gris.
Idées déco pour une grande entrée asiatique avec un couloir, un mur blanc, sol en granite, une porte coulissante, une porte en bois foncé et un sol gris.
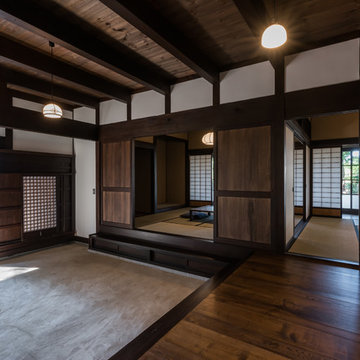
信州・安曇野の古民家再生
Exemple d'une grande entrée asiatique avec un couloir, un mur gris, une porte coulissante, une porte marron et un sol beige.
Exemple d'une grande entrée asiatique avec un couloir, un mur gris, une porte coulissante, une porte marron et un sol beige.
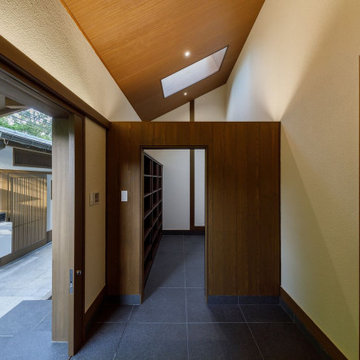
施錠のできる防犯性の高い屋根付き玄関ポーチの中には広大な収納スペースがあり靴、傘を含め家の中に持ち込みたくない生活用品を収納できて且つ隠すことが出来ます。天窓が有るので明るい空間内で綺麗に整理整頓ができます。室内に属する玄関の中に収納を造るよりは外部空間であるポーチに収納を造るほうが合理的と云えます。
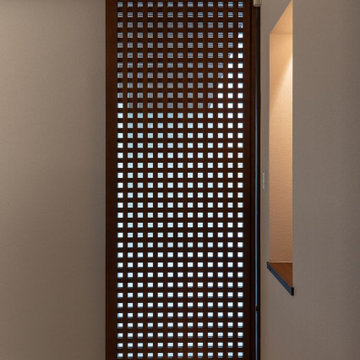
元々ここには片開き戸が入っていました。組子を凝らした意匠でしたがシンプルさに欠き統一性も取れていなかったので、一本引きの引き戸に入れ替え上吊りのアウトセット形式としたのは耐力壁を残すためです。両面組子の細密格子ですが6分割された透明ガラスが入っていてメンテナンスを容易にしています。
Idées déco pour une grande entrée asiatique avec un mur gris, un sol en carrelage de céramique, une porte coulissante, une porte marron, un sol blanc, un plafond en papier peint et du papier peint.
Idées déco pour une grande entrée asiatique avec un mur gris, un sol en carrelage de céramique, une porte coulissante, une porte marron, un sol blanc, un plafond en papier peint et du papier peint.
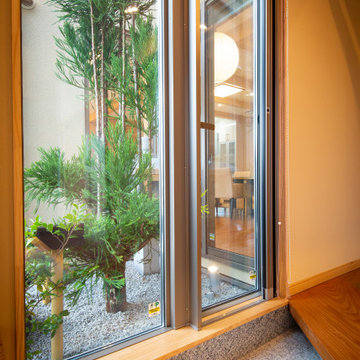
和風の格調を重んじ、空間を切り替える様に
伝統的に銘木を適材適所に設けてデザインを
現代的に切り替えている。
ムロの変木に始まり、随所に和の趣を表現した。
玄関ホール手前と奥には坪庭(中庭)を設け
和の世界観を拡張する様に
スクリーンと絵画の役目を持たせている。
Idée de décoration pour une grande entrée asiatique avec un couloir, un mur beige, sol en granite, une porte coulissante, une porte en bois brun et un sol blanc.
Idée de décoration pour une grande entrée asiatique avec un couloir, un mur beige, sol en granite, une porte coulissante, une porte en bois brun et un sol blanc.
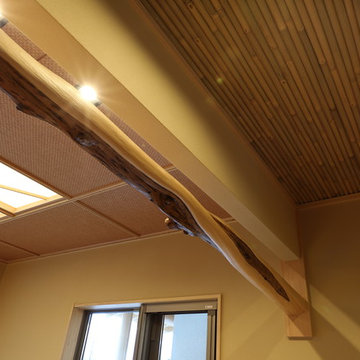
和風の格調を重んじ、空間を切り替える様に
伝統的に銘木を適材適所に設けてデザインを
現代的に切り替えている。
ムロの変木に始まり、随所に和の趣を表現した。
玄関ホール手前と奥には坪庭(中庭)を設け
和の世界観を拡張する様に
スクリーンと絵画の役目を持たせている。
Idées déco pour une grande entrée asiatique avec un couloir, un mur beige, sol en granite, une porte coulissante, une porte en bois brun et un sol blanc.
Idées déco pour une grande entrée asiatique avec un couloir, un mur beige, sol en granite, une porte coulissante, une porte en bois brun et un sol blanc.
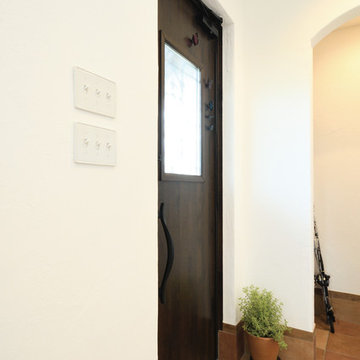
Aménagement d'une grande entrée asiatique avec un couloir, un mur blanc, un sol en bois brun, une porte simple, une porte en bois foncé et un sol marron.
Idées déco de grandes entrées asiatiques
9
