Idées déco de grandes entrées avec parquet clair
Trier par :
Budget
Trier par:Populaires du jour
101 - 120 sur 3 404 photos
1 sur 3
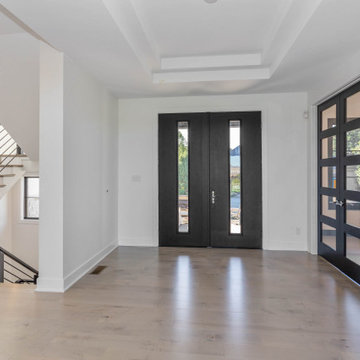
Large open entry with coffered ceiling.
Exemple d'une grande porte d'entrée moderne avec un mur blanc, parquet clair, une porte double, une porte noire et un sol gris.
Exemple d'une grande porte d'entrée moderne avec un mur blanc, parquet clair, une porte double, une porte noire et un sol gris.
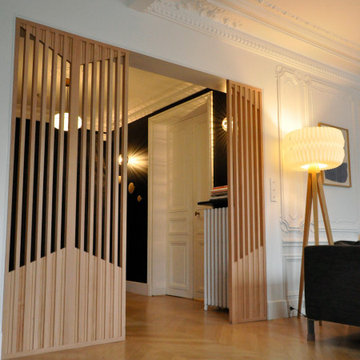
Cette photo montre un grand hall d'entrée tendance avec un mur blanc et parquet clair.
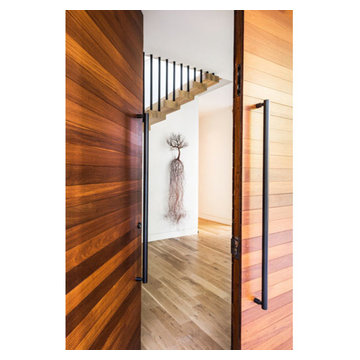
Robert Yu
Aménagement d'une grande porte d'entrée contemporaine avec un mur beige, parquet clair, une porte double, une porte en bois brun et un sol marron.
Aménagement d'une grande porte d'entrée contemporaine avec un mur beige, parquet clair, une porte double, une porte en bois brun et un sol marron.
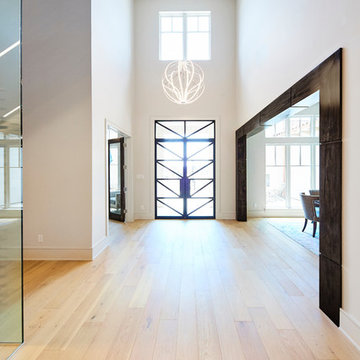
Cette image montre un grand hall d'entrée design avec un mur blanc, parquet clair, une porte double, une porte en verre et un sol beige.
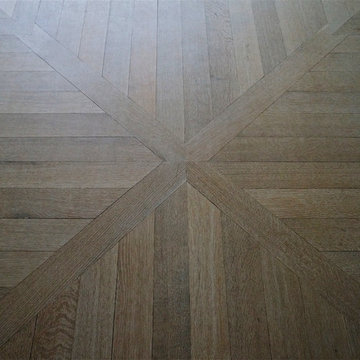
Cette image montre un grand hall d'entrée traditionnel avec parquet clair et un sol beige.

This full home mid-century remodel project is in an affluent community perched on the hills known for its spectacular views of Los Angeles. Our retired clients were returning to sunny Los Angeles from South Carolina. Amidst the pandemic, they embarked on a two-year-long remodel with us - a heartfelt journey to transform their residence into a personalized sanctuary.
Opting for a crisp white interior, we provided the perfect canvas to showcase the couple's legacy art pieces throughout the home. Carefully curating furnishings that complemented rather than competed with their remarkable collection. It's minimalistic and inviting. We created a space where every element resonated with their story, infusing warmth and character into their newly revitalized soulful home.
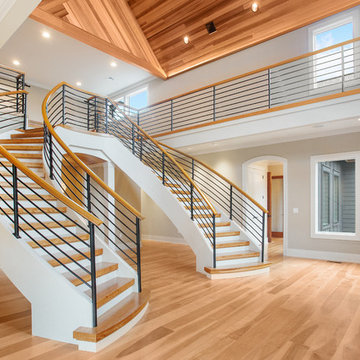
Rachel Gross
Cette photo montre un grand hall d'entrée craftsman avec un mur beige et parquet clair.
Cette photo montre un grand hall d'entrée craftsman avec un mur beige et parquet clair.

Entry Double doors. SW Sleepy Blue. Dental Detail Shelf, paneled walls and Coffered ceiling.
Réalisation d'un grand hall d'entrée tradition avec un mur blanc, parquet clair, une porte double, une porte bleue, un plafond à caissons et du lambris.
Réalisation d'un grand hall d'entrée tradition avec un mur blanc, parquet clair, une porte double, une porte bleue, un plafond à caissons et du lambris.
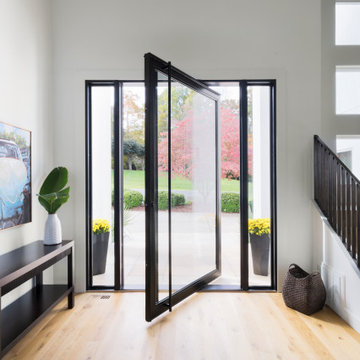
10 foot by 6 foot pivot hinge glass door.
Cette image montre une grande porte d'entrée minimaliste avec parquet clair, une porte pivot et une porte en verre.
Cette image montre une grande porte d'entrée minimaliste avec parquet clair, une porte pivot et une porte en verre.
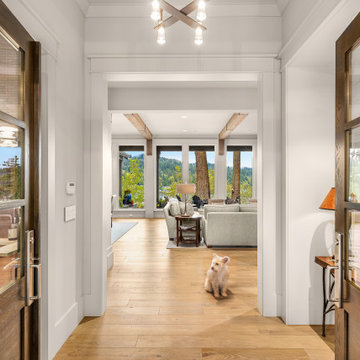
Réalisation d'une grande porte d'entrée tradition avec un mur gris, parquet clair, une porte double et une porte en verre.
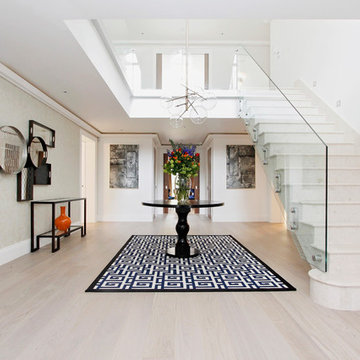
A bright spacious carefully curated entrance hall, designed for impact, fulfilling the brief of ensuring an immediate impression of light and space.
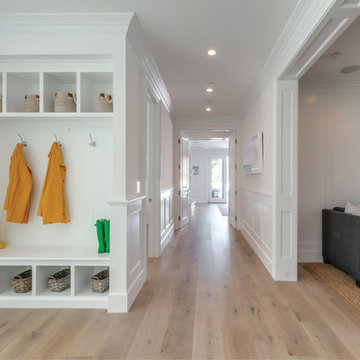
European White Oak Hardwood Flooring 'Eiffel' from the Artistique collection throughout this 3.382 sq. foot traditional home just off of Sunset Blvd in Los Angeles, CA
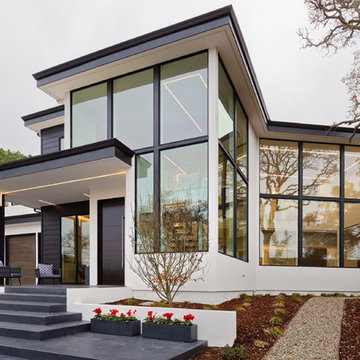
Designers: Susan Bowen & Revital Kaufman-Meron
Photos: LucidPic Photography - Rich Anderson
Idée de décoration pour une grande porte d'entrée minimaliste avec un mur blanc, une porte pivot, parquet clair, une porte marron et un sol beige.
Idée de décoration pour une grande porte d'entrée minimaliste avec un mur blanc, une porte pivot, parquet clair, une porte marron et un sol beige.
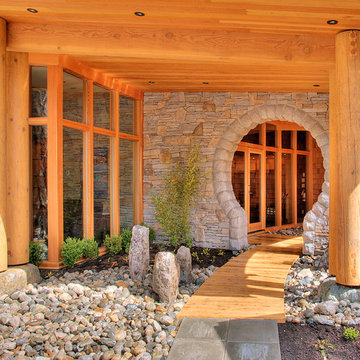
Alan Burns
Aménagement d'une grande porte d'entrée contemporaine avec une porte en verre, un mur beige, une porte double, parquet clair et un sol marron.
Aménagement d'une grande porte d'entrée contemporaine avec une porte en verre, un mur beige, une porte double, parquet clair et un sol marron.
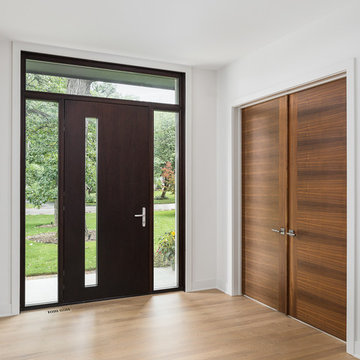
Picture Perfect House
Cette image montre un grand hall d'entrée design avec un mur blanc, parquet clair, une porte pivot, une porte en bois foncé et un sol beige.
Cette image montre un grand hall d'entrée design avec un mur blanc, parquet clair, une porte pivot, une porte en bois foncé et un sol beige.
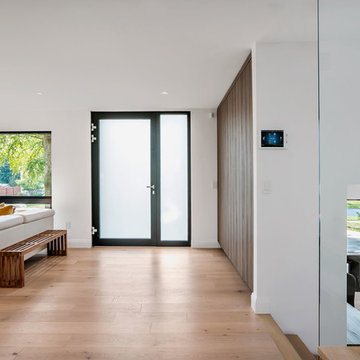
Cette photo montre un grand hall d'entrée tendance avec un mur blanc, parquet clair, une porte simple, une porte en verre et un sol beige.
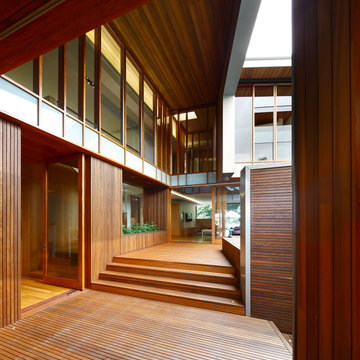
Arbour House, located on the Bulimba Reach of the Brisbane River, is a study in siting and intricate articulation to yield views and landscape connections .
The long thin 13 meter wide site is located between two key public spaces, namely an established historic arbour of fig trees and a public riverfront boardwalk. The site which once formed part of the surrounding multi-residential enclave is now distinquished by a new single detached dwelling. Unlike other riverfront houses, the new dwelling is sited a respectful distance from the rivers edge, preserving an 80 year old Poincianna tree and historic public views from the boardwalk of the adjoining heritage listed dwelling.
The large setback creates a platform for a private garden under the shade of the canopy of the Poincianna tree. The level of the platform and the height of the Poincianna tree and the Arbour established the two datums for the setout of public and private spaces of the dwelling. The public riverfront living levels are adjacent to this space whilst the rear living spaces are elevated above the garage to look into the canopy of the Arbour. The private bedroom spaces of the upper level are raised to a height to afford views of the tree canopy and river yet privacy from the public river boardwalk.
The dwelling adopts a courtyard typology with two pavilions linked by a large double height stairwell and external courtyard. The form is conceptualised as an object carved from a solid volume of the allowable building area with the courtyard providing a protective volume from which to cross ventilate each of the spaces of the house and to allow the different spaces of the house connection but also discrete and subtle separation – the family home as a village. Photo Credits: Scott Burrows
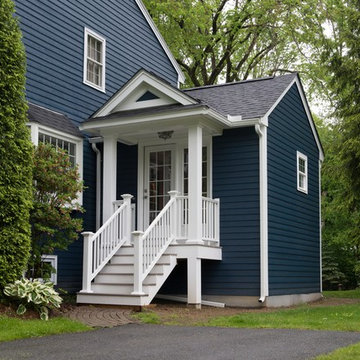
Idées déco pour une grande entrée classique avec un vestiaire, parquet clair, une porte simple et une porte blanche.
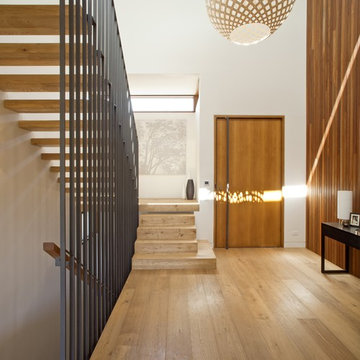
Simon Wood
Aménagement d'un grand hall d'entrée contemporain avec un mur blanc, parquet clair, une porte simple et une porte en bois brun.
Aménagement d'un grand hall d'entrée contemporain avec un mur blanc, parquet clair, une porte simple et une porte en bois brun.

Exemple d'une grande entrée nature avec un couloir, un mur blanc, parquet clair, une porte simple, une porte noire, un sol beige, un plafond en bois et du lambris.
Idées déco de grandes entrées avec parquet clair
6