Idées déco de grandes entrées avec parquet clair
Trier par :
Budget
Trier par:Populaires du jour
161 - 180 sur 3 404 photos
1 sur 3
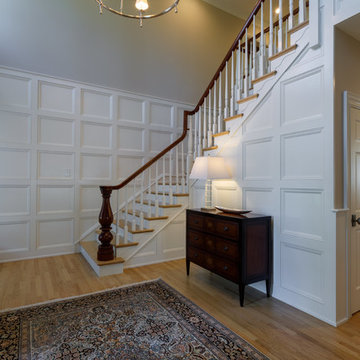
Complete renovation of a colonial home in Villanova. We installed custom millwork, moulding and coffered ceilings throughout the house. The stunning two-story foyer features custom millwork and moulding with raised panels, and mahogany stair rail and front door. The brand-new kitchen has a clean look with black granite counters and a European, crackled blue subway tile back splash. The large island has seating and storage. The master bathroom is a classic gray, with Carrera marble floors and a unique Carrera marble shower.
RUDLOFF Custom Builders has won Best of Houzz for Customer Service in 2014, 2015 2016 and 2017. We also were voted Best of Design in 2016, 2017 and 2018, which only 2% of professionals receive. Rudloff Custom Builders has been featured on Houzz in their Kitchen of the Week, What to Know About Using Reclaimed Wood in the Kitchen as well as included in their Bathroom WorkBook article. We are a full service, certified remodeling company that covers all of the Philadelphia suburban area. This business, like most others, developed from a friendship of young entrepreneurs who wanted to make a difference in their clients’ lives, one household at a time. This relationship between partners is much more than a friendship. Edward and Stephen Rudloff are brothers who have renovated and built custom homes together paying close attention to detail. They are carpenters by trade and understand concept and execution. RUDLOFF CUSTOM BUILDERS will provide services for you with the highest level of professionalism, quality, detail, punctuality and craftsmanship, every step of the way along our journey together.
Specializing in residential construction allows us to connect with our clients early in the design phase to ensure that every detail is captured as you imagined. One stop shopping is essentially what you will receive with RUDLOFF CUSTOM BUILDERS from design of your project to the construction of your dreams, executed by on-site project managers and skilled craftsmen. Our concept: envision our client’s ideas and make them a reality. Our mission: CREATING LIFETIME RELATIONSHIPS BUILT ON TRUST AND INTEGRITY.
Photo Credit: JMB Photoworks
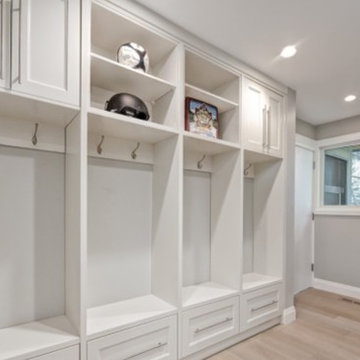
Paramount Projects Inc Home Solutions Calgary
Inspiration pour une grande entrée traditionnelle avec un vestiaire, un mur gris et parquet clair.
Inspiration pour une grande entrée traditionnelle avec un vestiaire, un mur gris et parquet clair.
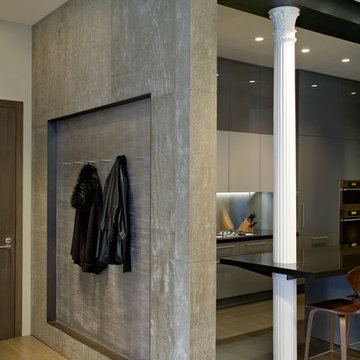
This NoHo apartment, in a landmarked circa 1870 building designed by Stephen Decatur Hatch and converted to lofts in 1987, had been interestingly renovated by a rock musician before being purchased by a young hedge fund manager and his gallery director girlfriend. Naturally, the couple brought to the project their collection of painting, photography and sculpture, mostly by young emerging artists. Axis Mundi accommodated these pieces within a neutral palette accented with occasional flashes of bright color that referenced the various artworks. Major furniture pieces – a sectional in the library, a 12-foot-long dining table–along with a rich blend of textures such as leather, linen, fur and warm woods, helped bring the sprawling dimensions of the loft down to human scale.
Photography: Mark Roskams
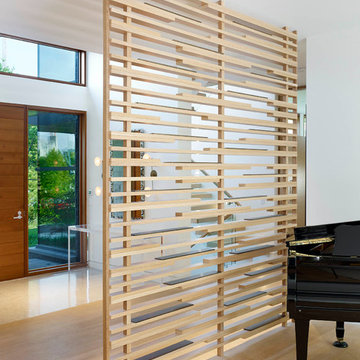
Tom Arban
Exemple d'une grande entrée moderne avec un couloir, un mur blanc, parquet clair, une porte simple et une porte en bois brun.
Exemple d'une grande entrée moderne avec un couloir, un mur blanc, parquet clair, une porte simple et une porte en bois brun.

Located in one of the Bay Area's finest neighborhoods and perched in the sky, this stately home is bathed in sunlight and offers vistas of magnificent palm trees. The grand foyer welcomes guests, or casually enter off the laundry/mud room. New contemporary touches balance well with charming original details. The 2.5 bathrooms have all been refreshed. The updated kitchen - with its large picture window to the backyard - is refined and chic. And with a built-in home office area, the kitchen is also functional. Fresh paint and furnishings throughout the home complete the updates.
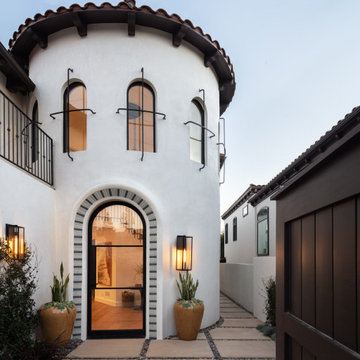
Classic white stucco and iron details adorn the outside of this house, while the arched glass front door beckons visitors to step inside.
Cette image montre une grande porte d'entrée méditerranéenne avec un mur blanc, parquet clair, une porte simple, une porte en verre et un sol marron.
Cette image montre une grande porte d'entrée méditerranéenne avec un mur blanc, parquet clair, une porte simple, une porte en verre et un sol marron.
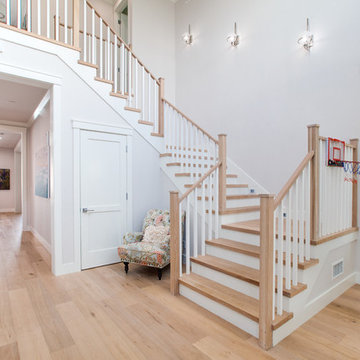
Cette photo montre un grand hall d'entrée chic avec un mur beige, parquet clair et une porte noire.
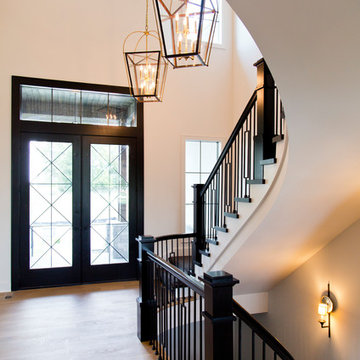
Exemple d'une grande porte d'entrée tendance avec un mur blanc, parquet clair, une porte double, une porte noire et un sol marron.
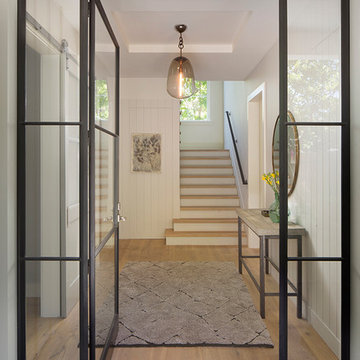
Paul Dyer
Réalisation d'une grande porte d'entrée champêtre avec un mur blanc, parquet clair, une porte simple et une porte en verre.
Réalisation d'une grande porte d'entrée champêtre avec un mur blanc, parquet clair, une porte simple et une porte en verre.
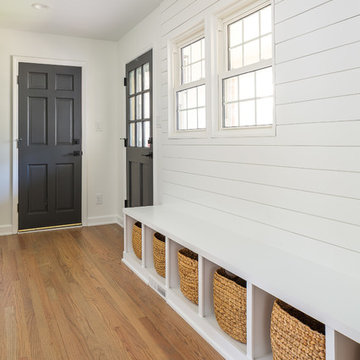
This renovation consisted of a complete kitchen and master bathroom remodel, powder room remodel, addition of secondary bathroom, laundry relocate, office and mudroom addition, fireplace surround, stairwell upgrade, floor refinish, and additional custom features throughout.

The design style begins as you enter the front door into a soaring foyer with a grand staircase, light oak hardwood floors, and custom millwork that flows into the main living space.
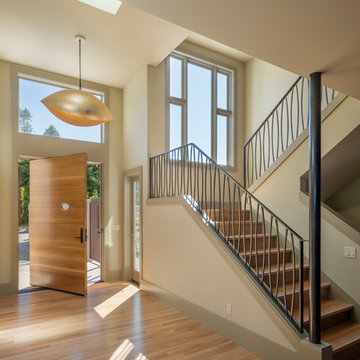
Aménagement d'un grand hall d'entrée contemporain avec un mur beige, parquet clair, une porte pivot, une porte en bois clair et un sol beige.
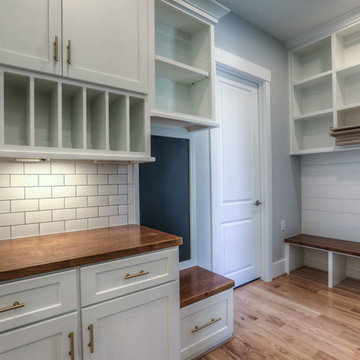
the "family" entrance has bench to take off shoes and store them, storage for sports equipment and school bags, a blackboard for chore assignment, mail sorting station, and a drop zone for electronics.
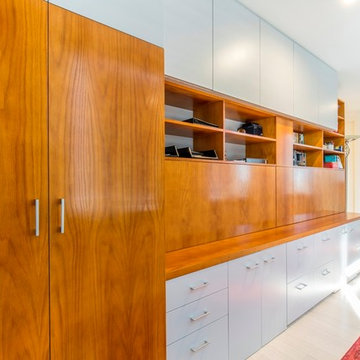
Home office in entry hallway. Drop down doors to form desk and hide office equipment, reverse hinged doors to store seating. Central IT tower housing modems and GPO’s. Five file drawers, four general drawers and one drawer for printer. Storage cupboards and shelving above, large cupboard with hanging rail for coats beside front door.
Size: 4.3m wide x 2.6m high x 0.7m deep
Materials: Stained American oak veneer with solid front edge to bench top, clear satin lacquer finish. Painted Dulux Silkwort, 30% gloss.
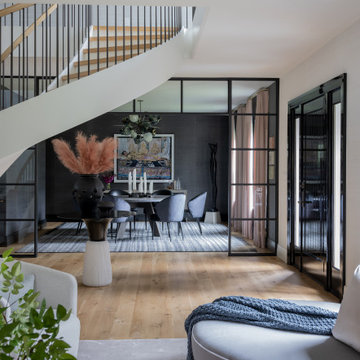
Photography by Michael. J Lee Photography
Exemple d'une grande porte d'entrée tendance avec un mur blanc, parquet clair, une porte simple et une porte noire.
Exemple d'une grande porte d'entrée tendance avec un mur blanc, parquet clair, une porte simple et une porte noire.
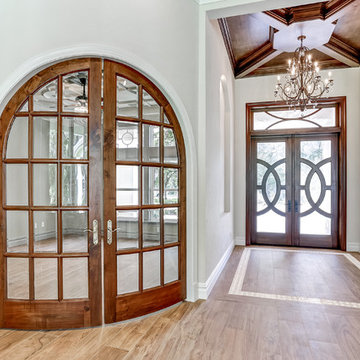
Idées déco pour une grande porte d'entrée classique avec un mur gris, parquet clair, une porte double, une porte en verre et un sol marron.
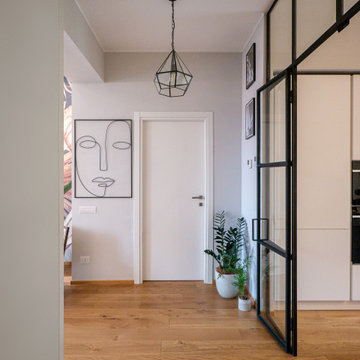
Liadesign
Idée de décoration pour une grande entrée design avec un mur gris, parquet clair, du papier peint, une porte simple et une porte blanche.
Idée de décoration pour une grande entrée design avec un mur gris, parquet clair, du papier peint, une porte simple et une porte blanche.
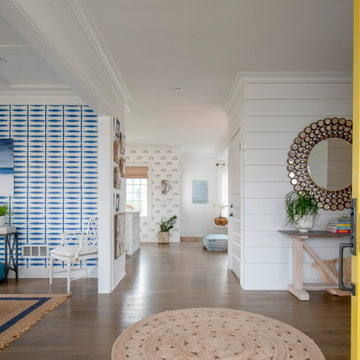
Idées déco pour une grande entrée bord de mer avec un mur blanc, parquet clair, une porte simple, une porte jaune, un sol marron et du lambris de bois.

Double height entry with vaulted rift white oak ceiling and hand rail
Cette image montre un grand hall d'entrée minimaliste avec un mur blanc, parquet clair et un plafond en bois.
Cette image montre un grand hall d'entrée minimaliste avec un mur blanc, parquet clair et un plafond en bois.
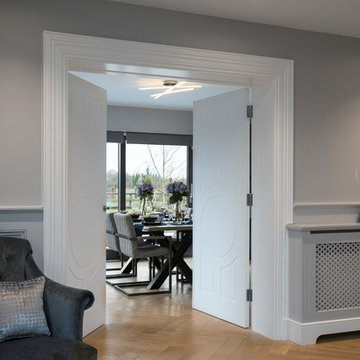
Photographer Derrick Godson
Clients brief was to create a modern stylish interior in a predominantly grey colour scheme. We cleverly used different textures and patterns in our choice of soft furnishings to create an opulent modern interior.
Entrance hall design includes a bespoke wool stair runner with bespoke stair rods, custom panelling, radiator covers and we designed all the interior doors throughout.
The windows were fitted with remote controlled blinds and beautiful handmade curtains and custom poles. To ensure the perfect fit, we also custom made the hall benches and occasional chairs.
The herringbone floor and statement lighting give this home a modern edge, whilst its use of neutral colours ensures it is inviting and timeless.
Idées déco de grandes entrées avec parquet clair
9