Idées déco de grandes entrées avec un mur gris
Trier par :
Budget
Trier par:Populaires du jour
201 - 220 sur 4 709 photos
1 sur 3
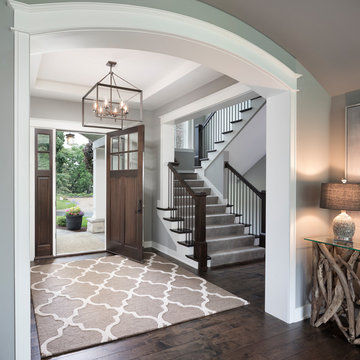
Builder: Pillar Homes
Cette image montre une grande porte d'entrée traditionnelle avec un mur gris, parquet foncé, une porte simple, une porte en bois foncé et un sol marron.
Cette image montre une grande porte d'entrée traditionnelle avec un mur gris, parquet foncé, une porte simple, une porte en bois foncé et un sol marron.
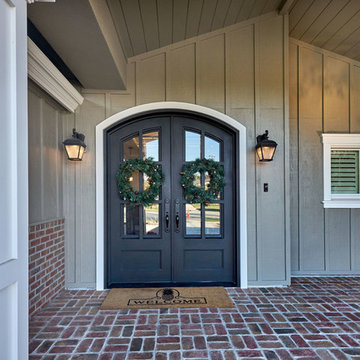
Arch Studio, Inc. Best of Houzz 2016
Idée de décoration pour une grande porte d'entrée craftsman avec un mur gris, un sol en brique, une porte double et une porte noire.
Idée de décoration pour une grande porte d'entrée craftsman avec un mur gris, un sol en brique, une porte double et une porte noire.
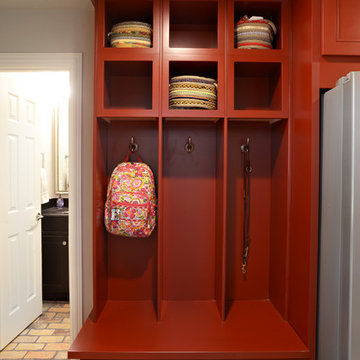
NKBA
J May Photo
Réalisation d'une grande entrée tradition avec un vestiaire, un mur gris, un sol en brique, une porte simple et une porte blanche.
Réalisation d'une grande entrée tradition avec un vestiaire, un mur gris, un sol en brique, une porte simple et une porte blanche.
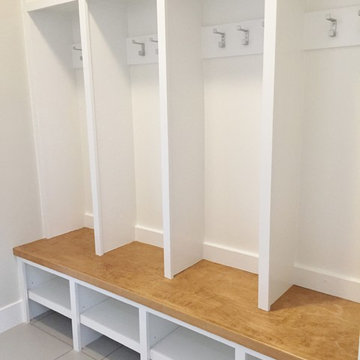
Aménagement d'une grande entrée classique avec un vestiaire, un mur gris et un sol en carrelage de porcelaine.
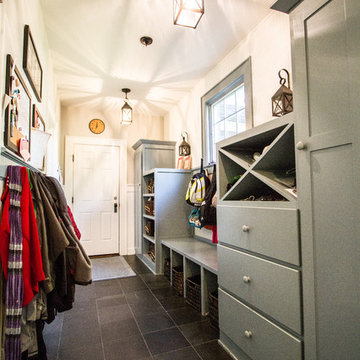
This is the mudroom of the home. It serves as the entrance off of the garage. It provides you with a space to drop off all shoes,coats, and bags. There is a plentiful amount of storage for all necessary things.
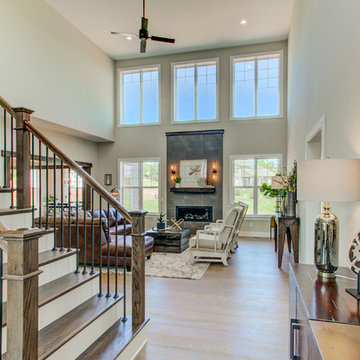
This 2-story home with first-floor owner’s suite includes a 3-car garage and an inviting front porch. A dramatic 2-story ceiling welcomes you into the foyer where hardwood flooring extends throughout the main living areas of the home including the dining room, great room, kitchen, and breakfast area. The foyer is flanked by the study to the right and the formal dining room with stylish coffered ceiling and craftsman style wainscoting to the left. The spacious great room with 2-story ceiling includes a cozy gas fireplace with custom tile surround. Adjacent to the great room is the kitchen and breakfast area. The kitchen is well-appointed with Cambria quartz countertops with tile backsplash, attractive cabinetry and a large pantry. The sunny breakfast area provides access to the patio and backyard. The owner’s suite with includes a private bathroom with 6’ tile shower with a fiberglass base, free standing tub, and an expansive closet. The 2nd floor includes a loft, 2 additional bedrooms and 2 full bathrooms.
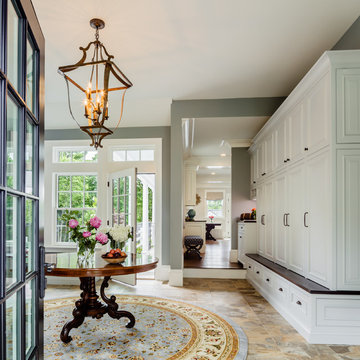
Raj Das Photography
Cette image montre une grande entrée traditionnelle avec un vestiaire, une porte simple, un mur gris, une porte en verre et un sol marron.
Cette image montre une grande entrée traditionnelle avec un vestiaire, une porte simple, un mur gris, une porte en verre et un sol marron.
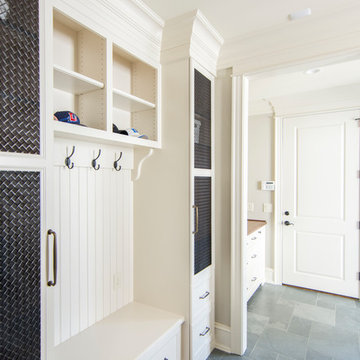
Aménagement d'une grande entrée classique avec un mur gris et un sol en ardoise.
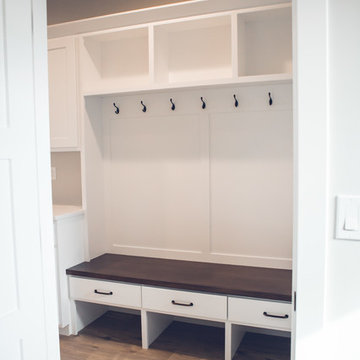
Idées déco pour une grande entrée contemporaine avec un vestiaire, un mur gris, parquet clair et un sol marron.
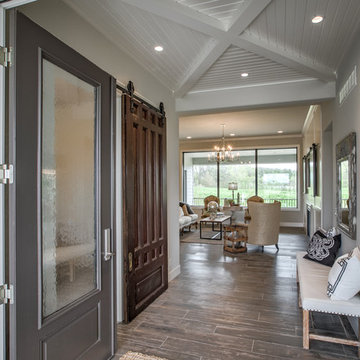
Reclaimed mahogany door from downtown Omaha historic home repurposed as a barn door for the office.
Idée de décoration pour un grand hall d'entrée chalet avec un sol en carrelage de porcelaine, une porte double, une porte en verre, un mur gris et un sol gris.
Idée de décoration pour un grand hall d'entrée chalet avec un sol en carrelage de porcelaine, une porte double, une porte en verre, un mur gris et un sol gris.
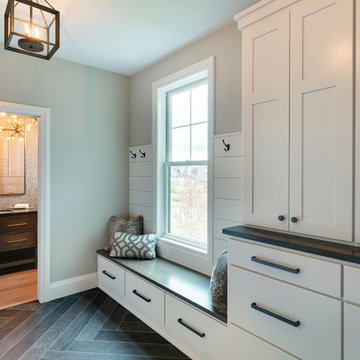
All of our homes are professionally staged by Ambiance at Home staging. For information regarding the furniture in these photos, please reach out to Ambiance directly at (952) 440-6757.
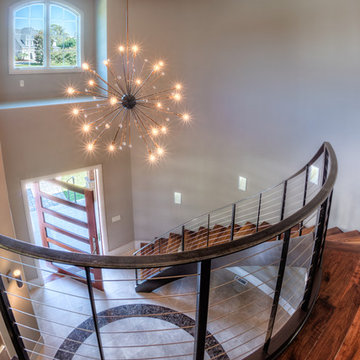
Getz Creative Photography
Cette photo montre un grand hall d'entrée moderne avec un mur gris, un sol en bois brun, une porte pivot et une porte en bois brun.
Cette photo montre un grand hall d'entrée moderne avec un mur gris, un sol en bois brun, une porte pivot et une porte en bois brun.
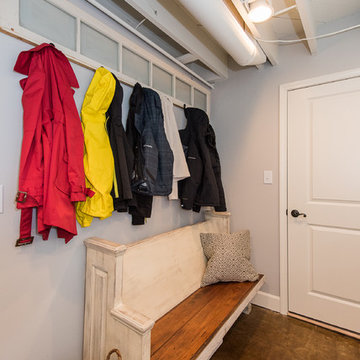
The homeowners were ready to renovate this basement to add more living space for the entire family. Before, the basement was used as a playroom, guest room and dark laundry room! In order to give the illusion of higher ceilings, the acoustical ceiling tiles were removed and everything was painted white. The renovated space is now used not only as extra living space, but also a room to entertain in.
Photo Credit: Natan Shar of BHAMTOURS
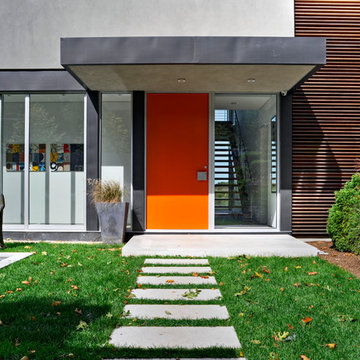
Idées déco pour une grande porte d'entrée moderne avec un mur gris, un sol en calcaire, une porte pivot et une porte orange.
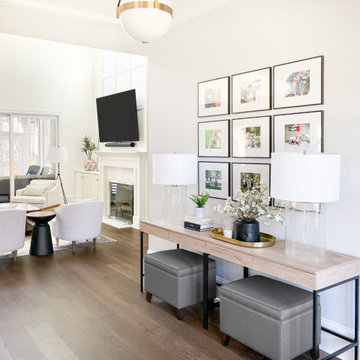
Cette photo montre un grand hall d'entrée chic avec un mur gris, un sol en bois brun, une porte double, une porte en bois foncé et un sol marron.
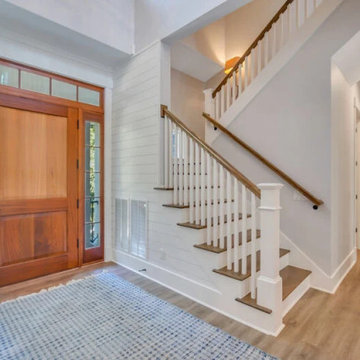
This was a New Built on Hilton Head Island that I had the joy of designing and decorating. Every room in the home was decorated to give you that coastal feel and comfort.

Two story entrance features mahogany entry door, winding staircase and open catwalk. Opens to beautiful two-story living room. Modern Forms Magic Pendant and Chandelier. Walnut rail, stair treads and newel posts. Plain iron balusters.
General contracting by Martin Bros. Contracting, Inc.; Architecture by Helman Sechrist Architecture; Professional photography by Marie Kinney. Images are the property of Martin Bros. Contracting, Inc. and may not be used without written permission.
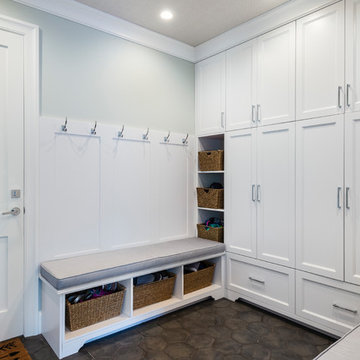
photography: Paul Grdina
Cette photo montre une grande entrée nature avec un vestiaire, un mur gris, un sol en carrelage de porcelaine et un sol gris.
Cette photo montre une grande entrée nature avec un vestiaire, un mur gris, un sol en carrelage de porcelaine et un sol gris.
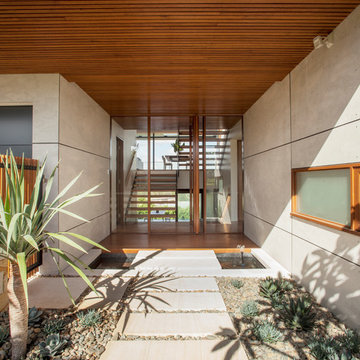
Simon Wood Photography
Réalisation d'une grande porte d'entrée design avec un mur gris, un sol en bois brun, une porte pivot, une porte en bois brun et un sol marron.
Réalisation d'une grande porte d'entrée design avec un mur gris, un sol en bois brun, une porte pivot, une porte en bois brun et un sol marron.
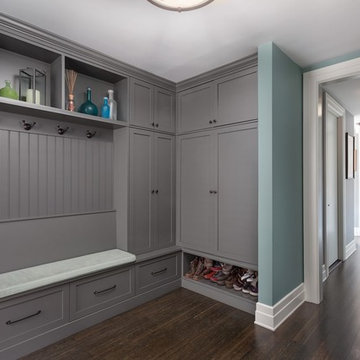
Idées déco pour une grande entrée classique avec un vestiaire, un mur gris et parquet foncé.
Idées déco de grandes entrées avec un mur gris
11