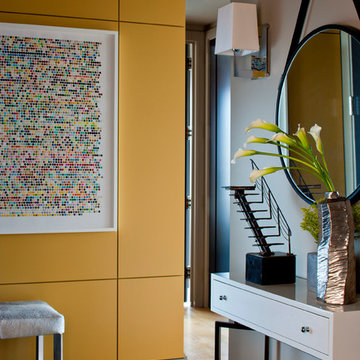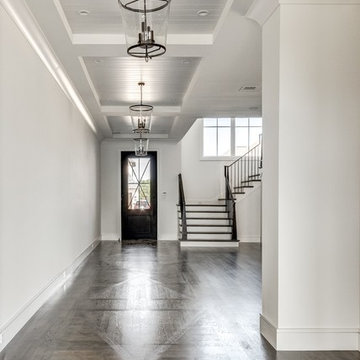Idées déco de grandes entrées avec un mur jaune
Trier par :
Budget
Trier par:Populaires du jour
41 - 60 sur 678 photos
1 sur 3

Luxurious modern take on a traditional white Italian villa. An entry with a silver domed ceiling, painted moldings in patterns on the walls and mosaic marble flooring create a luxe foyer. Into the formal living room, cool polished Crema Marfil marble tiles contrast with honed carved limestone fireplaces throughout the home, including the outdoor loggia. Ceilings are coffered with white painted
crown moldings and beams, or planked, and the dining room has a mirrored ceiling. Bathrooms are white marble tiles and counters, with dark rich wood stains or white painted. The hallway leading into the master bedroom is designed with barrel vaulted ceilings and arched paneled wood stained doors. The master bath and vestibule floor is covered with a carpet of patterned mosaic marbles, and the interior doors to the large walk in master closets are made with leaded glass to let in the light. The master bedroom has dark walnut planked flooring, and a white painted fireplace surround with a white marble hearth.
The kitchen features white marbles and white ceramic tile backsplash, white painted cabinetry and a dark stained island with carved molding legs. Next to the kitchen, the bar in the family room has terra cotta colored marble on the backsplash and counter over dark walnut cabinets. Wrought iron staircase leading to the more modern media/family room upstairs.
Project Location: North Ranch, Westlake, California. Remodel designed by Maraya Interior Design. From their beautiful resort town of Ojai, they serve clients in Montecito, Hope Ranch, Malibu, Westlake and Calabasas, across the tri-county areas of Santa Barbara, Ventura and Los Angeles, south to Hidden Hills- north through Solvang and more.
Custom designed barrel vault hallway from entry foyer with warm white wood treatment, custom display and storage cabinetry under stairs. Custom wide plank flooring and walls in a pale warm buttercup yellow. Green slate floors. White stairwell with wide plank pine floors.
Stan Tenpenny, construction,
Dina Pielaet, photo
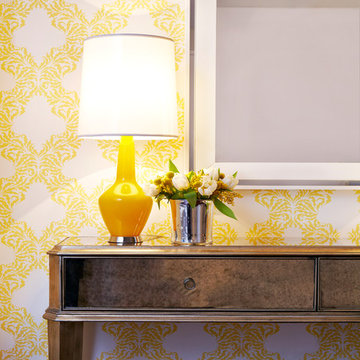
Entry foyer. Lacquered framed mirror, bold yellow print wallpaper, mirrored console and bright yellow lamps.
Interior architecture, interior design, decorating & custom furniture design by Chango & Co. Photography by Jacob Snavely
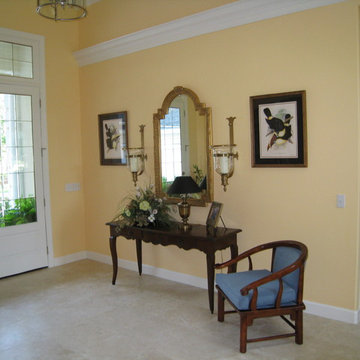
Aménagement d'un grand hall d'entrée classique avec un mur jaune, un sol en calcaire, une porte double et une porte en verre.
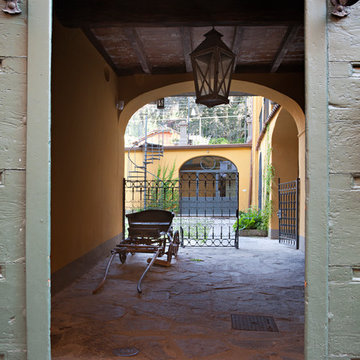
ph. Aurora di Girolamo
Cette image montre un grand hall d'entrée rustique avec un mur jaune, un sol en calcaire, une porte double, une porte verte et un sol gris.
Cette image montre un grand hall d'entrée rustique avec un mur jaune, un sol en calcaire, une porte double, une porte verte et un sol gris.
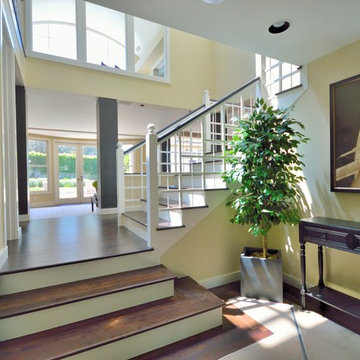
James Ruland Photography
Cette image montre un grand hall d'entrée traditionnel avec parquet foncé et un mur jaune.
Cette image montre un grand hall d'entrée traditionnel avec parquet foncé et un mur jaune.
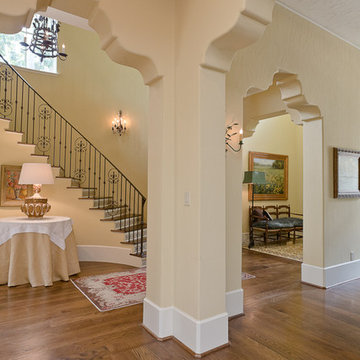
Moorish Style Custom Arches Copied from a Circa 1920's building in Santa Barbara.
Concrete Tile Rugs in the Mirror Image front and Rear Entry Foyers.
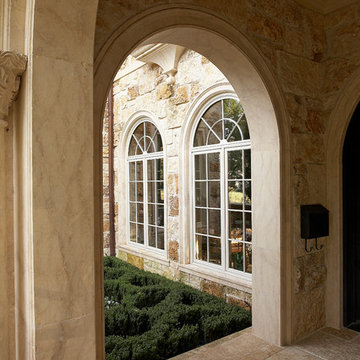
Réalisation d'un grand hall d'entrée méditerranéen avec un mur jaune, un sol en travertin, une porte double, une porte en verre et un sol beige.
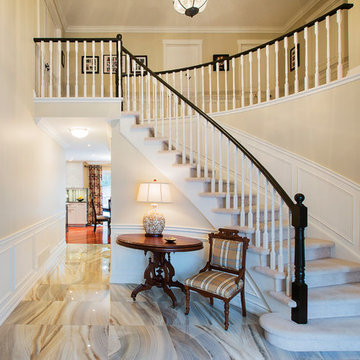
Nanne Springer Photography
Exemple d'un grand hall d'entrée chic avec un mur jaune, un sol en marbre et une porte double.
Exemple d'un grand hall d'entrée chic avec un mur jaune, un sol en marbre et une porte double.
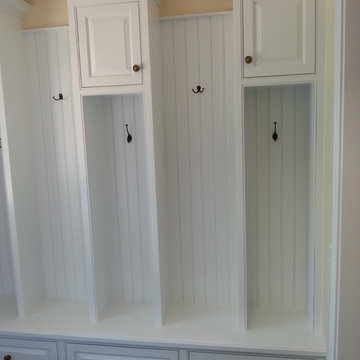
Side entry after.
Réalisation d'une grande entrée tradition avec un vestiaire, un mur jaune, un sol en ardoise, une porte simple et une porte blanche.
Réalisation d'une grande entrée tradition avec un vestiaire, un mur jaune, un sol en ardoise, une porte simple et une porte blanche.
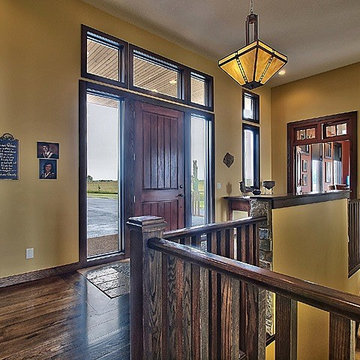
The nice wide entryway has 12'-0" ceilings and provides some privacy before entering the living areas of the home.
Idées déco pour un grand hall d'entrée craftsman avec un mur jaune, parquet foncé, une porte simple et une porte en bois foncé.
Idées déco pour un grand hall d'entrée craftsman avec un mur jaune, parquet foncé, une porte simple et une porte en bois foncé.

The wainscoting and wood trim assists with the light infused paint palette, accentuating the rich; hand scraped walnut floors and sophisticated furnishings. Black is used as an accent throughout the foyer to accentuate the detailed moldings. Judges paneling reaches from floor to to the second floor, bringing your eye to the elegant curves of the brass chandelier.
Photography by John Carrington
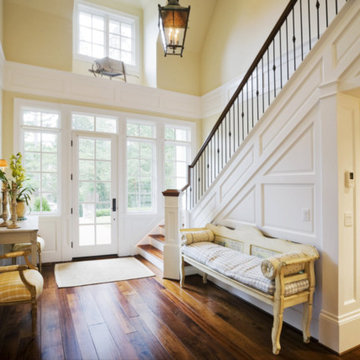
Cette image montre une grande entrée traditionnelle avec un couloir, un mur jaune, parquet foncé, une porte simple, une porte en verre et un sol marron.
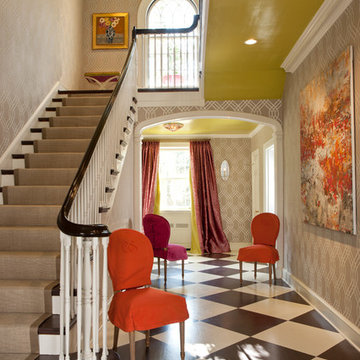
Gordon Beall
Idée de décoration pour une grande entrée tradition avec un couloir, un mur jaune et un sol en carrelage de céramique.
Idée de décoration pour une grande entrée tradition avec un couloir, un mur jaune et un sol en carrelage de céramique.
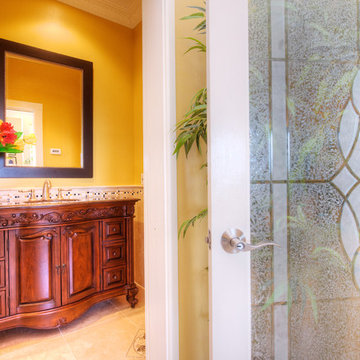
Located on a private quiet cul-de-sac on 0.6 acres of mostly level land with beautiful views of San Francisco Bay and Richmond Bridges, this spacious 6,119 square foot home was expanded and remodeled in 2010, featuring a 742 square foot 3-car garage with ample storage, 879 square foot covered outdoor limestone patios with overhead heat lamps, 800+ square foot limestone courtyard with fire pit, 2,400+ square foot paver driveway for parking 8 cars or basket ball court, a large black pool with hot tub and water fall. Living room with marble fireplace, wood paneled library with fireplace and built-in bookcases, spacious kitchen with 2 Subzero wine coolers, 3 refrigerators, 2 freezers, 2 microwave ovens, 2 islands plus eating bar, elegant dining room opening into the covered outdoor limestone dining patio; luxurious master suite with fireplace, vaulted ceilings, slate balconies with decorative iron railing and 2 custom maple cabinet closets; master baths with Jacuzzi tub, steam shower and electric radiant floors. Other features include a gym, a pool house with sauna and half bath, an office with separate entrance, ample storage, built-in stereo speakers, alarm and fire detector system and outdoor motion detector lighting.
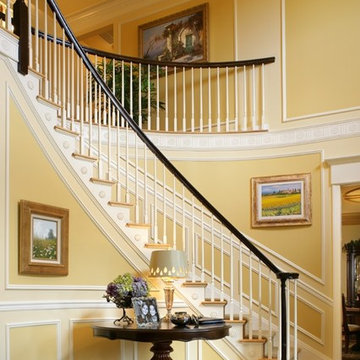
The after renovation photo. wood railing painted dark mahogany and spindles off white changed the formality of the foyer. Applied molding to walls with tones of paint color against the off white add lightness. Center hall table is accented with interesting lamp and zebra ottoman.
Photo by Peter Rymwid

Cette image montre une grande entrée traditionnelle avec une porte simple, une porte noire et un mur jaune.

Kristol Kumar Photography
Idée de décoration pour un grand hall d'entrée méditerranéen avec un mur jaune, un sol en carrelage de porcelaine, une porte double, un sol blanc et une porte noire.
Idée de décoration pour un grand hall d'entrée méditerranéen avec un mur jaune, un sol en carrelage de porcelaine, une porte double, un sol blanc et une porte noire.
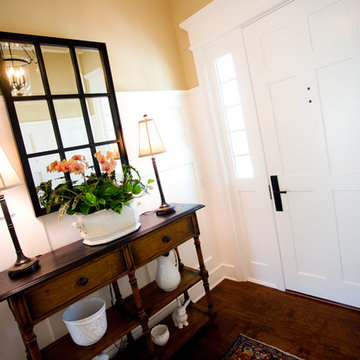
This is a very well detailed custom home on a smaller scale, measuring only 3,000 sf under a/c. Every element of the home was designed by some of Sarasota's top architects, landscape architects and interior designers. One of the highlighted features are the true cypress timber beams that span the great room. These are not faux box beams but true timbers. Another awesome design feature is the outdoor living room boasting 20' pitched ceilings and a 37' tall chimney made of true boulders stacked over the course of 1 month.
Idées déco de grandes entrées avec un mur jaune
3
