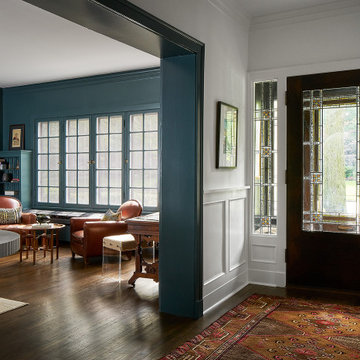Idées déco de grandes entrées avec un mur vert
Trier par :
Budget
Trier par:Populaires du jour
121 - 140 sur 540 photos
1 sur 3
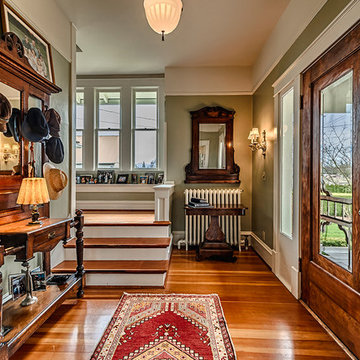
Jonathan Perez http://omsomphoto.com/
Idées déco pour une grande entrée classique avec un couloir, un mur vert, un sol en bois brun, une porte simple et une porte en bois brun.
Idées déco pour une grande entrée classique avec un couloir, un mur vert, un sol en bois brun, une porte simple et une porte en bois brun.
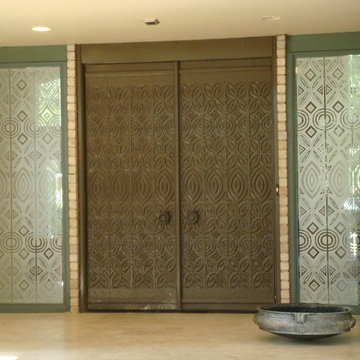
On this newly remodeled home etching the sidelites to imitate the design in the front door help bring a new life to the entry.
Photo by S. Bumbera Glass Etching
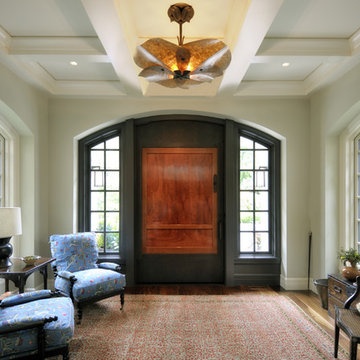
The generously proportioned foyer features an AOME custom designed chandelier of hand wrought iron and "petals" of mica. The 160 year old antique front door panel is set in a cmplimentary custom metal pivot door with custom Sun Valley Bronze hardware.*
Mike Jensen Photography
*The rich history of the Japanese antique panel (Kura To) and the story of the design and crafting of the massive metal door warranted a self–published book relating the story of its creation. Available for viewing as an online PDF file at the link, (also at our website on the "News" page)
"Kura To Transformation".
Be patient, the 100MB file takes a while to load.
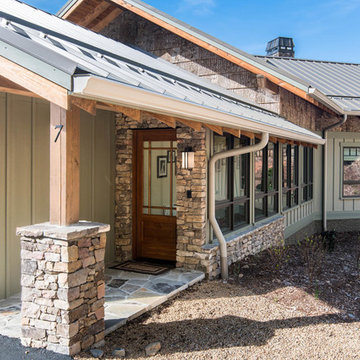
Idées déco pour une grande porte d'entrée montagne avec un mur vert, une porte simple, une porte en bois foncé et un sol multicolore.
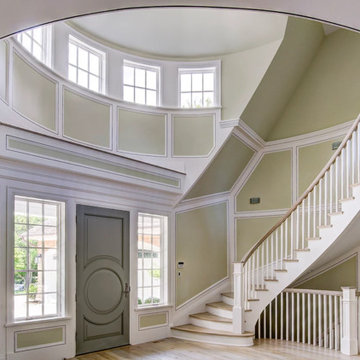
Cette image montre un grand hall d'entrée traditionnel avec un mur vert, parquet clair, une porte simple, une porte grise et un sol beige.
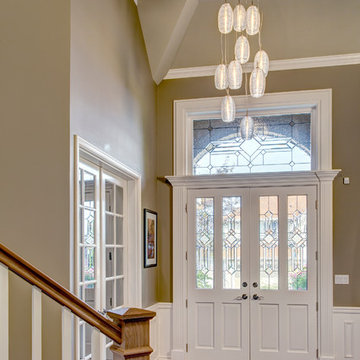
John G Wilbanks Photography
Exemple d'un grand hall d'entrée chic avec un mur vert, un sol en bois brun, une porte double et une porte blanche.
Exemple d'un grand hall d'entrée chic avec un mur vert, un sol en bois brun, une porte double et une porte blanche.
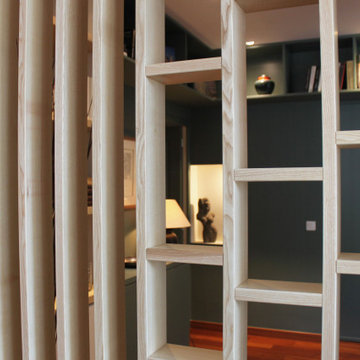
Idées déco pour un grand hall d'entrée contemporain avec un mur vert, parquet foncé, une porte double, une porte verte et un sol orange.
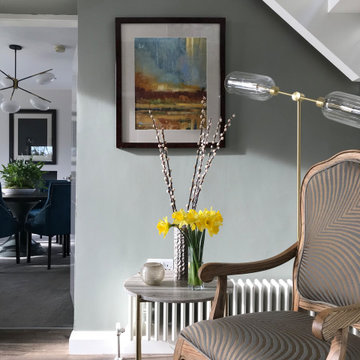
Cette image montre un grand hall d'entrée bohème avec un mur vert, un sol en bois brun et une porte simple.
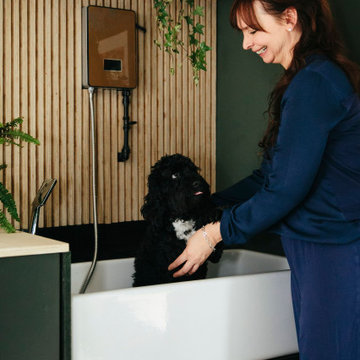
We love #MBRDesigner Tracey's cloakroom, especially the dog washing station for little Monty.
The gorgeous deep green and black cabinets give the space a modern and dramatic feel but they also help hide the muddy paw prints.
Tracey has also given the space some natural texture using wooden slats and houseplants that bring the space to life.
And lastly, she has included some brilliant storage in the form of shelving, under bench seating as well as some adorable dog tail coat hooks to hang all her leads, handbags and coats.
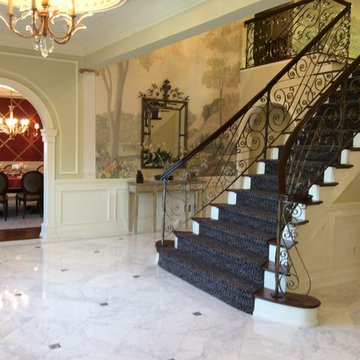
Dramatic grand staircase in this large foyer is breathtaking. wrought iron railing with wood rail emphasizes the curves and design. center staircase is flanked by arched doorways to the main living areas create a stunning approach.
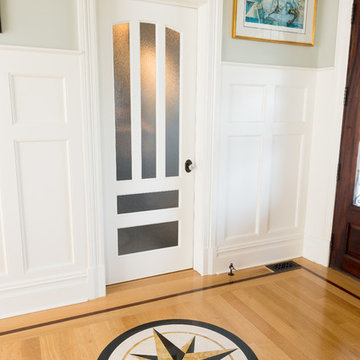
David Lau, Jason Lusardi, Architect
Idée de décoration pour un grand hall d'entrée marin avec un mur vert, parquet clair, une porte simple et une porte en bois foncé.
Idée de décoration pour un grand hall d'entrée marin avec un mur vert, parquet clair, une porte simple et une porte en bois foncé.
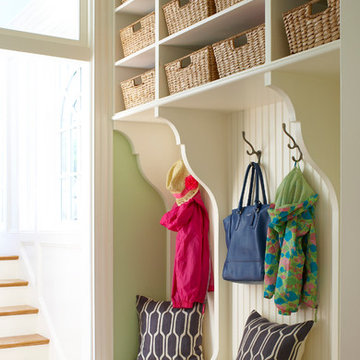
Cette image montre une grande entrée traditionnelle avec un vestiaire, un mur vert, un sol en bois brun, une porte simple et un sol marron.
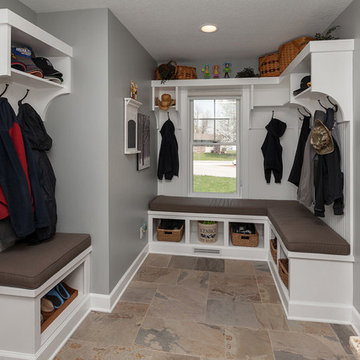
Entryway and open concept main level remodel - side entrance and mud room with a home office nook.
Réalisation d'une grande entrée design avec un vestiaire, un mur vert, parquet clair, une porte simple, une porte en bois brun et un sol marron.
Réalisation d'une grande entrée design avec un vestiaire, un mur vert, parquet clair, une porte simple, une porte en bois brun et un sol marron.
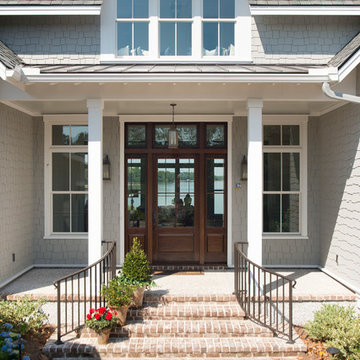
Rob Kaufman
Inspiration pour une grande porte d'entrée traditionnelle avec un mur vert, un sol en brique, une porte simple, une porte en bois foncé et un sol rouge.
Inspiration pour une grande porte d'entrée traditionnelle avec un mur vert, un sol en brique, une porte simple, une porte en bois foncé et un sol rouge.
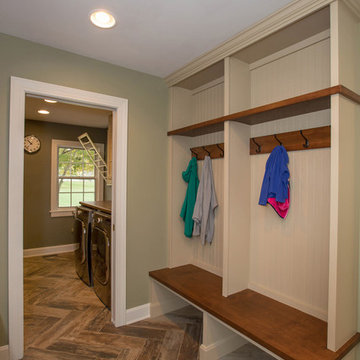
Réalisation d'une grande entrée tradition avec un vestiaire, un mur vert, un sol en bois brun, une porte simple, une porte blanche et un sol marron.
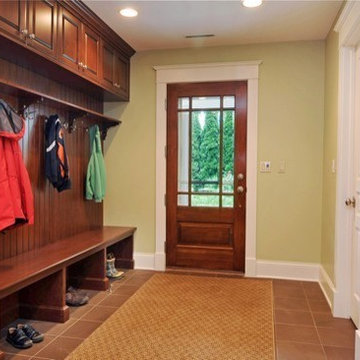
VHT
Idée de décoration pour une grande entrée tradition avec un vestiaire, un mur vert, un sol en carrelage de céramique, une porte simple et une porte en bois foncé.
Idée de décoration pour une grande entrée tradition avec un vestiaire, un mur vert, un sol en carrelage de céramique, une porte simple et une porte en bois foncé.
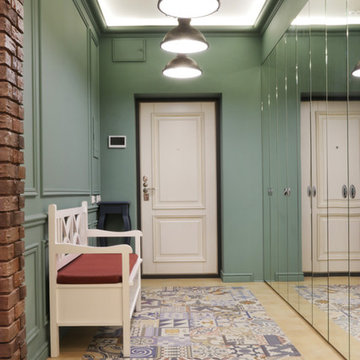
Прихожая сразу знакомит гостей квартиры со стилем, который будет прослеживаться далее. Плитка пэчворк смело покрывает основную площадь прихожей. Активный зеленый цвет с классическими молдингами сочетается с кирпичной колонной, которые не могли бы встретиться в реальном мире, но здесь они уживаются. В целом, вся прихожая выделена темным зеленым цветом, что сразу выделяет её от основного белого объёма примыкающего холла. Зеркальная стена гардеробного шкафа визуально делает прихожую ещё просторнее.
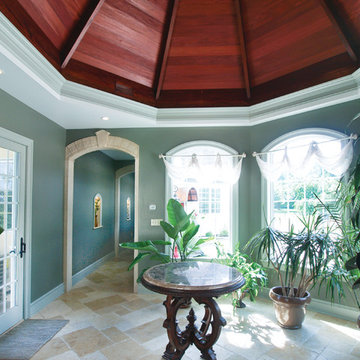
The owners of this beautiful estate home needed additional storage space and desired a private entry and parking space for family and friends. The new carriage house addition includes a gated entrance and parking for three vehicles, as well as a turreted entrance foyer, gallery space, and executive office with custom wood paneling and stone fireplace.
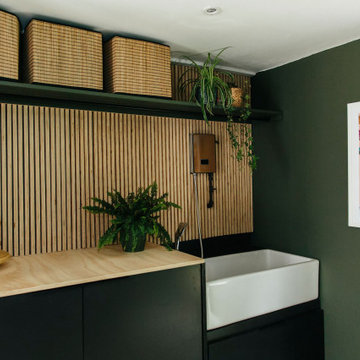
We love #MBRDesigner Tracey's cloakroom, especially the dog washing station for little Monty.
The gorgeous deep green and black cabinets give the space a modern and dramatic feel but they also help hide the muddy paw prints.
Tracey has also given the space some natural texture using wooden slats and houseplants that bring the space to life.
And lastly, she has included some brilliant storage in the form of shelving, under bench seating as well as some adorable dog tail coat hooks to hang all her leads, handbags and coats.
Idées déco de grandes entrées avec un mur vert
7
