Idées déco de grandes entrées avec un sol en bois brun
Trier par :
Budget
Trier par:Populaires du jour
141 - 160 sur 5 145 photos
1 sur 3
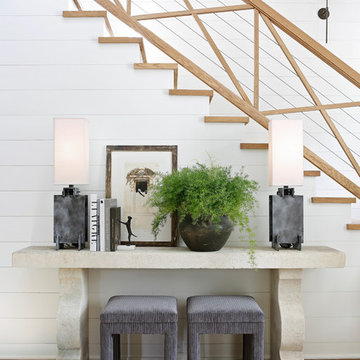
Foyer and staircase with hand-beveled reclaimed white oak floors and stairs finished with Rubio Monocoat hard wax oil finish.
Floors: Southern Oaks Flooring (Materials via Reclaimed DesignWorks)
Design: Rachel Halvorson Designs
Photography: Paige Rumore Photography
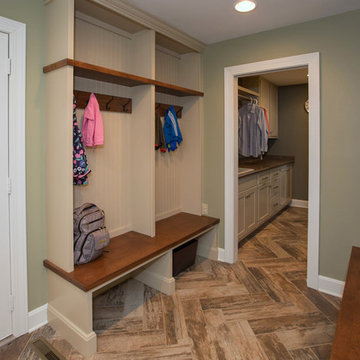
Aménagement d'une grande entrée classique avec un sol en bois brun, un sol marron, un vestiaire, un mur vert, une porte simple et une porte blanche.
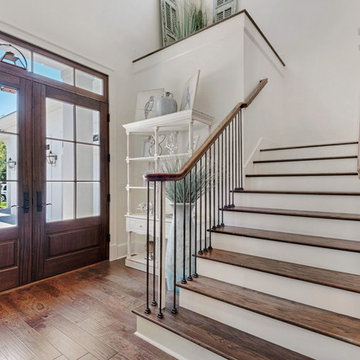
Beautiful Entry way to our newest home Designed by Bob Chatham Custom Home Designs. Rustic Mediterranean inspired home built in Regatta Bay Golf and Yacht Club.
Phillip Vlahos With Destin Custom Home Builders
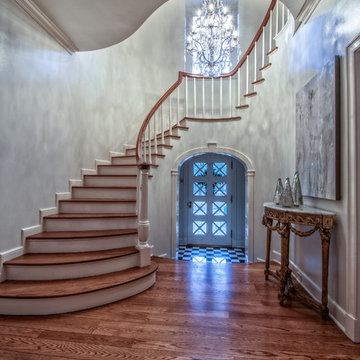
Idées déco pour un grand hall d'entrée classique avec un sol en bois brun, une porte simple, un mur blanc et une porte blanche.
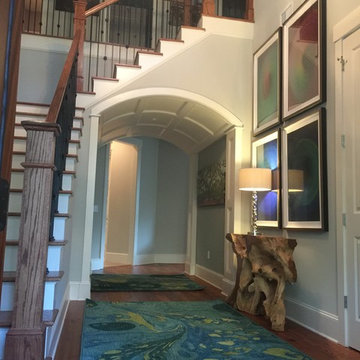
Inspiration pour un grand hall d'entrée marin avec un mur bleu, un sol en bois brun, une porte double et une porte blanche.
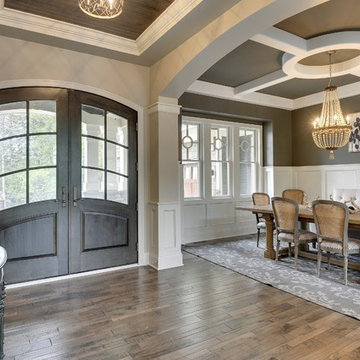
This front entryway with exquisitely detailed ceiling sets the tone for the artisanal home to follow. Box-vault ceiling with crown molding and dark wood beadboard underscores the height of the foyer's ten foot ceilings.
Photography by Spacecrafting
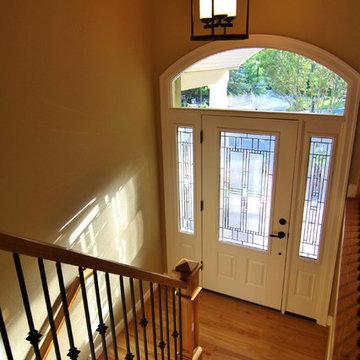
Benson Images
Aménagement d'un grand hall d'entrée classique avec un mur beige, un sol en bois brun, une porte simple et une porte blanche.
Aménagement d'un grand hall d'entrée classique avec un mur beige, un sol en bois brun, une porte simple et une porte blanche.
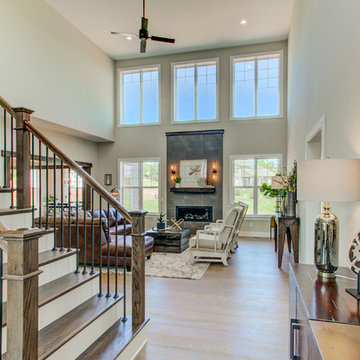
This 2-story home with first-floor owner’s suite includes a 3-car garage and an inviting front porch. A dramatic 2-story ceiling welcomes you into the foyer where hardwood flooring extends throughout the main living areas of the home including the dining room, great room, kitchen, and breakfast area. The foyer is flanked by the study to the right and the formal dining room with stylish coffered ceiling and craftsman style wainscoting to the left. The spacious great room with 2-story ceiling includes a cozy gas fireplace with custom tile surround. Adjacent to the great room is the kitchen and breakfast area. The kitchen is well-appointed with Cambria quartz countertops with tile backsplash, attractive cabinetry and a large pantry. The sunny breakfast area provides access to the patio and backyard. The owner’s suite with includes a private bathroom with 6’ tile shower with a fiberglass base, free standing tub, and an expansive closet. The 2nd floor includes a loft, 2 additional bedrooms and 2 full bathrooms.
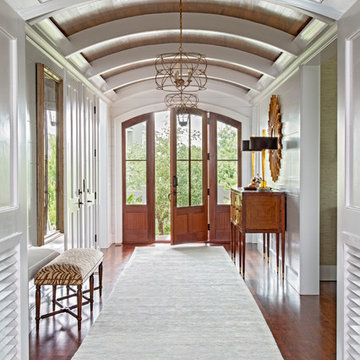
Aménagement d'un grand hall d'entrée avec un mur blanc, un sol en bois brun, une porte simple, une porte en bois brun et un sol marron.
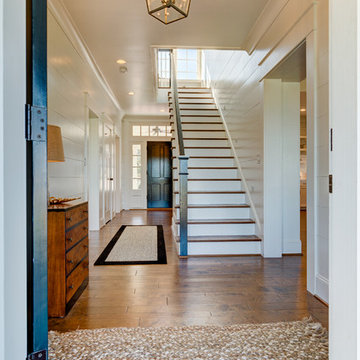
Entry, Farmhouse Revival, White Planked Wood Walls
Idées déco pour un grand hall d'entrée campagne avec un mur blanc, un sol en bois brun, une porte simple et un sol marron.
Idées déco pour un grand hall d'entrée campagne avec un mur blanc, un sol en bois brun, une porte simple et un sol marron.
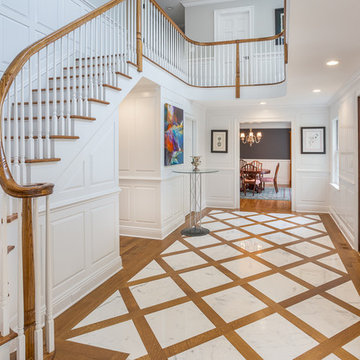
Photography by Jaime Martorano
Idées déco pour une grande porte d'entrée classique avec un mur blanc, un sol en bois brun, une porte simple et une porte en bois foncé.
Idées déco pour une grande porte d'entrée classique avec un mur blanc, un sol en bois brun, une porte simple et une porte en bois foncé.
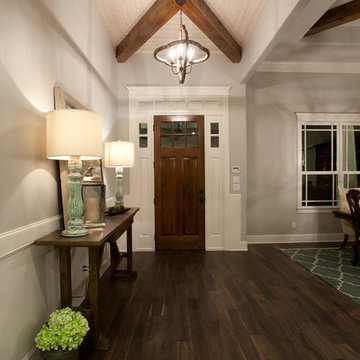
Formal entry
Exemple d'un grand hall d'entrée craftsman avec un mur gris, un sol en bois brun, une porte simple et une porte noire.
Exemple d'un grand hall d'entrée craftsman avec un mur gris, un sol en bois brun, une porte simple et une porte noire.
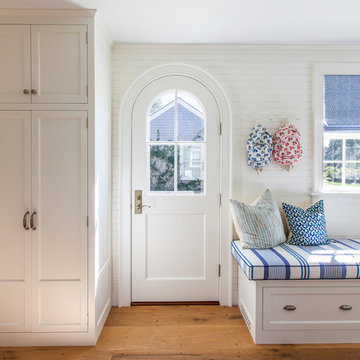
Nantucket Architectural Photography
Idée de décoration pour une grande entrée marine avec un vestiaire, un mur blanc, un sol en bois brun, une porte simple et une porte blanche.
Idée de décoration pour une grande entrée marine avec un vestiaire, un mur blanc, un sol en bois brun, une porte simple et une porte blanche.
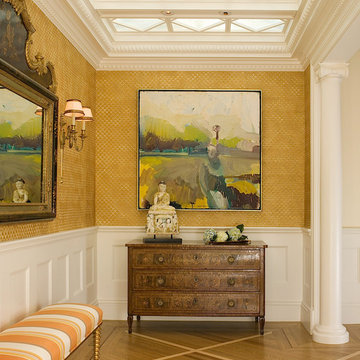
Treatment of an old, ugly skylight with custom etched glass and wood moulding. Inlaid oak accent strips in floor. Textured wall covering above wainscot. Addition of columns at entry to vestibule.
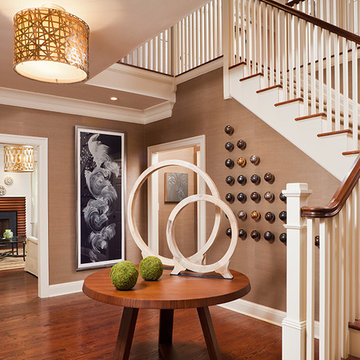
modern farm house foyer with grasscloth walls and cherry wood floors. stairway modern stripe runner surrounded by shaker style wood railing. center hall cherry top table accented with dual horn ring sculptures. walls adorned with modern metal sphere art installation, flanked by black and white modern art. lighting is a metal wrapped linen drum shade fixture.
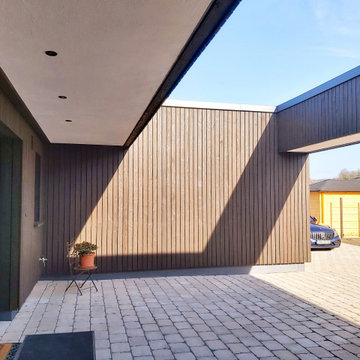
Haus R wurde als quadratischer Wohnkörper konzipert, welcher sich zur Erschließungsseite differenziert. Mit seinen großzügigen Wohnbereichen öffnet sich das ebenerdige Gebäude zu den rückwärtigen Freiflächen und fließt in den weitläufigen Außenraum.
Eine gestaltprägende Holzverschalung im Außenbereich, akzentuierte Materialien im Innenraum, sowie die Kombination mit großformatigen Verglasungen setzen das Gebäude bewußt in Szene.
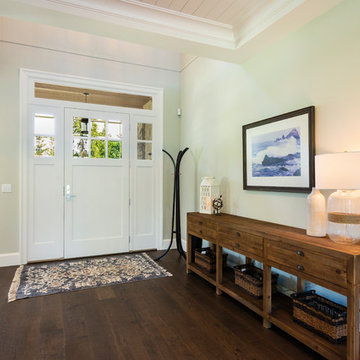
photography: Paul Grdina
Idées déco pour une grande porte d'entrée campagne avec un mur gris, un sol en bois brun, une porte simple, une porte blanche et un sol marron.
Idées déco pour une grande porte d'entrée campagne avec un mur gris, un sol en bois brun, une porte simple, une porte blanche et un sol marron.
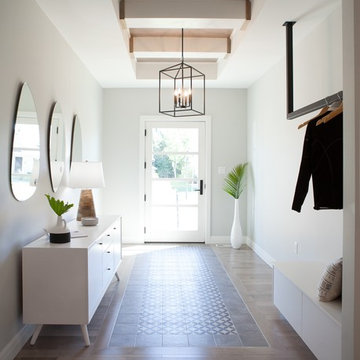
As you enter the home your are greeted by a 4 pane Marvin Door. Wood flooring was installed on the ceiling as well as two white painted beams. A black iron light fixture connect with the modern design of the rod iron coat hanger.
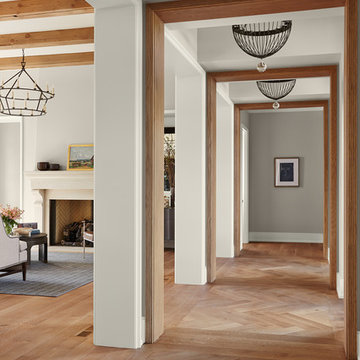
Hendel Homes
Susan Gilmore Photography
Cette image montre un grand hall d'entrée avec un mur beige, un sol en bois brun et un sol marron.
Cette image montre un grand hall d'entrée avec un mur beige, un sol en bois brun et un sol marron.
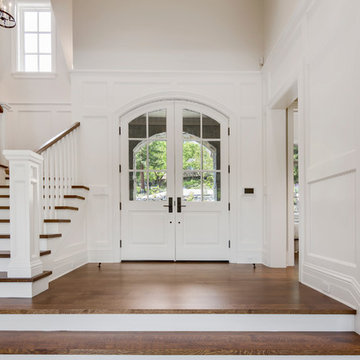
Cette image montre une grande porte d'entrée traditionnelle avec un mur blanc, un sol en bois brun, une porte double, une porte noire et un sol marron.
Idées déco de grandes entrées avec un sol en bois brun
8