Idées déco de grandes entrées avec un sol en carrelage de porcelaine
Trier par :
Budget
Trier par:Populaires du jour
161 - 180 sur 2 417 photos
1 sur 3
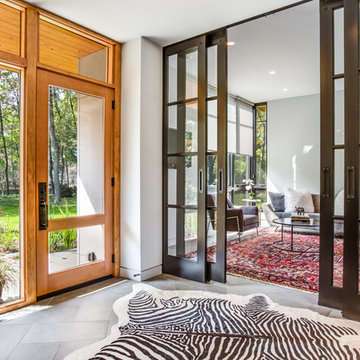
Inspiration pour un grand hall d'entrée design avec un mur blanc, un sol en carrelage de porcelaine, une porte simple, une porte en verre et un sol gris.
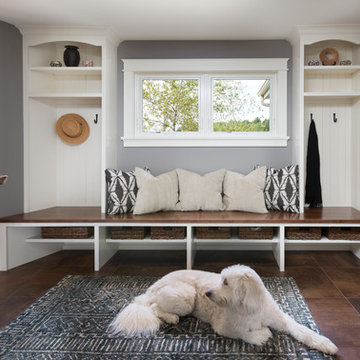
Mudroom with double arched lockers banking both sides of a framed window. Maple stained bench with white painted custom woodwork and drop zone. Ryan Hainey
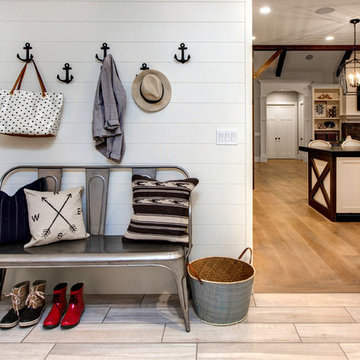
Idées déco pour une grande entrée campagne avec un mur blanc, un sol en carrelage de porcelaine, un vestiaire, une porte simple et une porte blanche.
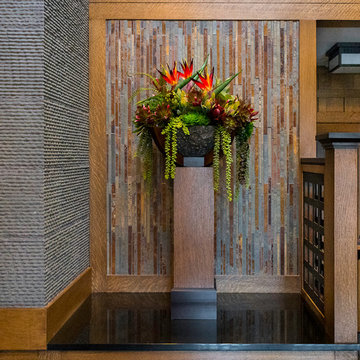
This entry renovation worked entirely within the existing structure of the house. The closet opposite the front door was removed to create more depth physically and visually. Most of the work was done with interior finishes and custom built-ins. The split level residence presented many challenges to design and construction, but the result is a path filled with beautiful details and thoughtful transitions.
Photo by: Daniel Contelmo Jr.
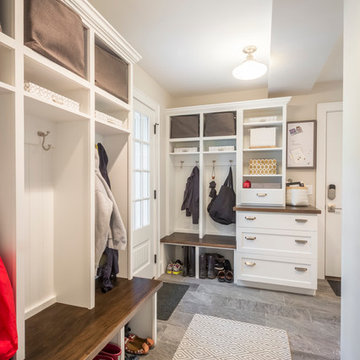
Sid Levin Revolution Design Build
Exemple d'une grande entrée chic avec un vestiaire, un mur beige, un sol en carrelage de porcelaine, une porte simple et une porte blanche.
Exemple d'une grande entrée chic avec un vestiaire, un mur beige, un sol en carrelage de porcelaine, une porte simple et une porte blanche.
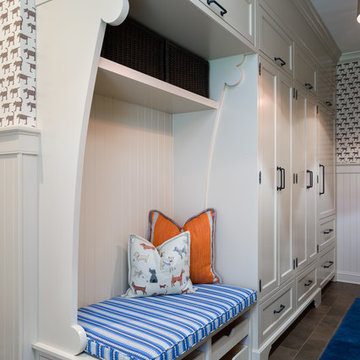
The unused third bay of a garage was used to create this incredible large side entry that houses space for two dog crates, two coat closets, a built in refrigerator, a built-in seat with shoe storage underneath and plenty of extra cabinetry for pantry items. Space design and decoration by AJ Margulis Interiors. Photo by Paul Bartholomew. Construction by Martin Builders.
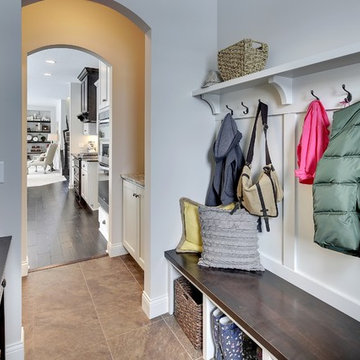
A mudroom at backdoor is a great feature in a Minnesotan home. A place to transition from outdoors to in – store your boots and hang your coat. This mudroom features built-in hooks, benches, cubbies and shelves.
Photography by Spacecrafting
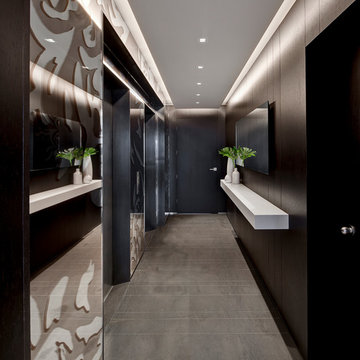
Exemple d'une grande entrée tendance avec un couloir, un sol en carrelage de porcelaine et un sol marron.
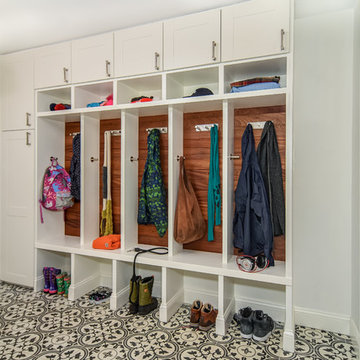
This new mudroom & pantry was in the location of a former garage stall in an attached 2-car garage. One of the stalls became a mudroom and storage area. This new mudroom also serves as the new side entrance to the kitchen. The rich wood of the door finish was replicated in details and paneling of the mudroom built-ins. Kasdan Construction Management; InHouse Photography.

This very busy family of five needed a convenient place to drop coats, shoes and bookbags near the active side entrance of their home. Creating a mudroom space was an essential part of a larger renovation project we were hired to design which included a kitchen, family room, butler’s pantry, home office, laundry room, and powder room. These additional spaces, including the new mudroom, did not exist previously and were created from the home’s existing square footage.
The location of the mudroom provides convenient access from the entry door and creates a roomy hallway that allows an easy transition between the family room and laundry room. This space also is used to access the back staircase leading to the second floor addition which includes a bedroom, full bath, and a second office.
The color pallet features peaceful shades of blue-greys and neutrals accented with textural storage baskets. On one side of the hallway floor-to-ceiling cabinetry provides an abundance of vital closed storage, while the other side features a traditional mudroom design with coat hooks, open cubbies, shoe storage and a long bench. The cubbies above and below the bench were specifically designed to accommodate baskets to make storage accessible and tidy. The stained wood bench seat adds warmth and contrast to the blue-grey paint. The desk area at the end closest to the door provides a charging station for mobile devices and serves as a handy landing spot for mail and keys. The open area under the desktop is perfect for the dog bowls.
Photo: Peter Krupenye
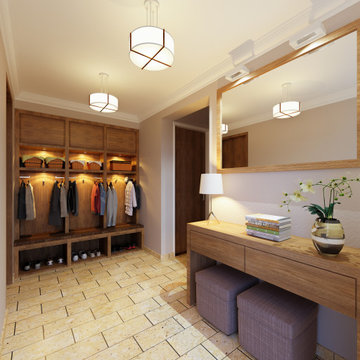
Réalisation d'une grande entrée minimaliste avec un vestiaire, un mur gris, un sol en carrelage de porcelaine et un sol beige.
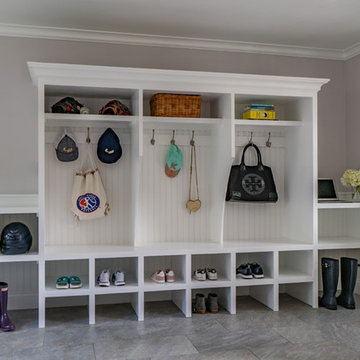
Eric Roth Photography
Cette photo montre une grande entrée chic avec un vestiaire, un mur gris, un sol gris, un sol en carrelage de porcelaine et une porte blanche.
Cette photo montre une grande entrée chic avec un vestiaire, un mur gris, un sol gris, un sol en carrelage de porcelaine et une porte blanche.
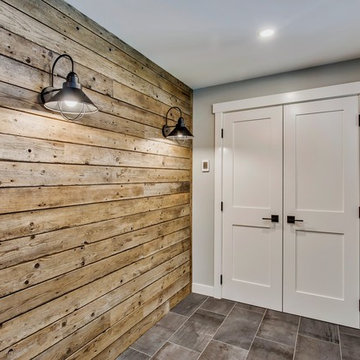
This front entry addition made use of valuable exterior space to create a larger entryway. A large closet and heated tile were great additions to this space.

Idée de décoration pour un grand hall d'entrée méditerranéen avec un mur multicolore, un sol en carrelage de porcelaine et un sol blanc.
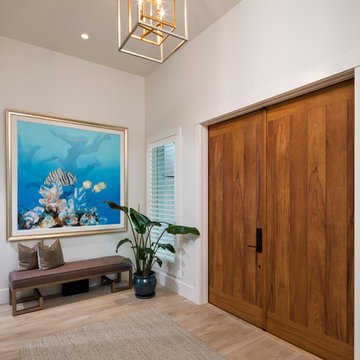
41 West Coastal Retreat Series reveals creative, fresh ideas, for a new look to define the casual beach lifestyle of Naples.
More than a dozen custom variations and sizes are available to be built on your lot. From this spacious 3,000 square foot, 3 bedroom model, to larger 4 and 5 bedroom versions ranging from 3,500 - 10,000 square feet, including guest house options.
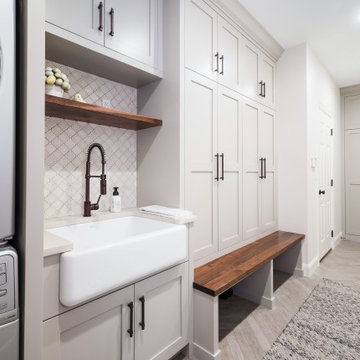
We expanded the mudroom 8' into the garage to reduce how crowded the space is when the whole family arrives home at once. 4 closed off locker spaces keep this room looking clean and organized. This room also functions as the laundry room with stacked washer and dryer to save space next to the white farmhouse apron sink with aberesque tile backsplash. At the end of the room we added a full height closet style cabinet for additional coats, boots and shoes. A light grey herringbone tile on the floor helps the whole room flow together. Walnut bench and accent shelf provide striking pops of bold color to the room.

Inspiration pour une grande entrée traditionnelle avec un couloir, un mur blanc, un sol en carrelage de porcelaine, une porte simple, une porte bleue et un sol noir.
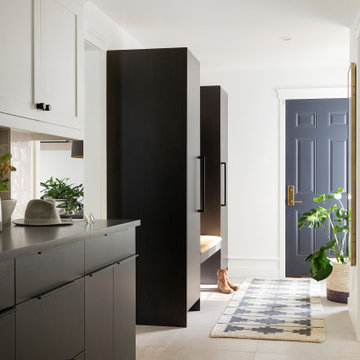
This beautiful French Provincial home is set on 10 acres, nestled perfectly in the oak trees. The original home was built in 1974 and had two large additions added; a great room in 1990 and a main floor master suite in 2001. This was my dream project: a full gut renovation of the entire 4,300 square foot home! I contracted the project myself, and we finished the interior remodel in just six months. The exterior received complete attention as well. The 1970s mottled brown brick went white to completely transform the look from dated to classic French. Inside, walls were removed and doorways widened to create an open floor plan that functions so well for everyday living as well as entertaining. The white walls and white trim make everything new, fresh and bright. It is so rewarding to see something old transformed into something new, more beautiful and more functional.
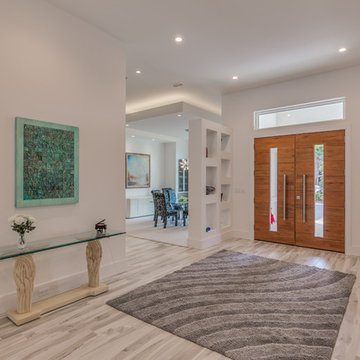
Happy Floors provided flooring.
Exemple d'une grande porte d'entrée tendance avec un mur blanc, un sol en carrelage de porcelaine, une porte double, une porte en bois brun et un sol gris.
Exemple d'une grande porte d'entrée tendance avec un mur blanc, un sol en carrelage de porcelaine, une porte double, une porte en bois brun et un sol gris.

This very busy family of five needed a convenient place to drop coats, shoes and bookbags near the active side entrance of their home. Creating a mudroom space was an essential part of a larger renovation project we were hired to design which included a kitchen, family room, butler’s pantry, home office, laundry room, and powder room. These additional spaces, including the new mudroom, did not exist previously and were created from the home’s existing square footage.
The location of the mudroom provides convenient access from the entry door and creates a roomy hallway that allows an easy transition between the family room and laundry room. This space also is used to access the back staircase leading to the second floor addition which includes a bedroom, full bath, and a second office.
The color pallet features peaceful shades of blue-greys and neutrals accented with textural storage baskets. On one side of the hallway floor-to-ceiling cabinetry provides an abundance of vital closed storage, while the other side features a traditional mudroom design with coat hooks, open cubbies, shoe storage and a long bench. The cubbies above and below the bench were specifically designed to accommodate baskets to make storage accessible and tidy. The stained wood bench seat adds warmth and contrast to the blue-grey paint. The desk area at the end closest to the door provides a charging station for mobile devices and serves as a handy landing spot for mail and keys. The open area under the desktop is perfect for the dog bowls.
Photo: Peter Krupenye
Idées déco de grandes entrées avec un sol en carrelage de porcelaine
9