Idées déco de grandes entrées avec une porte bleue
Trier par :
Budget
Trier par:Populaires du jour
61 - 80 sur 479 photos
1 sur 3
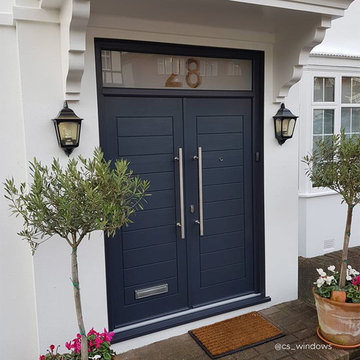
This is a French Door installation we did for a client who had just had the exterior of her home renovated. She wanted her front door to match the new, more modern exterior. She decided on the navy finish. We completed the job within a day so that she could enjoy her new front door when she got home from work.
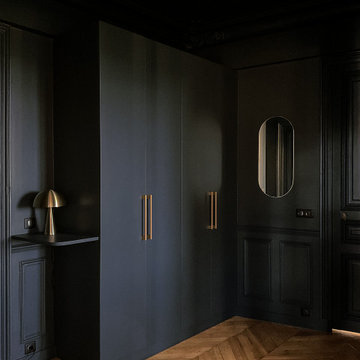
Idées déco pour un grand hall d'entrée classique avec un mur bleu, parquet clair, une porte double, une porte bleue et boiseries.
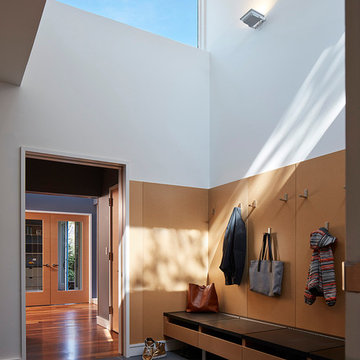
mudroom, looking through foyer into office. Tom Harris Photography
Cette photo montre une grande entrée tendance avec un vestiaire, un mur blanc, un sol en carrelage de porcelaine, une porte simple et une porte bleue.
Cette photo montre une grande entrée tendance avec un vestiaire, un mur blanc, un sol en carrelage de porcelaine, une porte simple et une porte bleue.
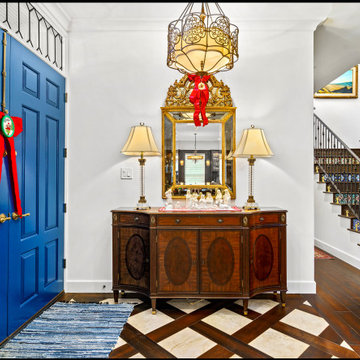
2019 Remodel/Addition Featuring Designer Appliances, Blue Bahia Countertops, Quartz, Custom Raised Panel Cabinets, Wrought Iron Stairs Railing & Much More.
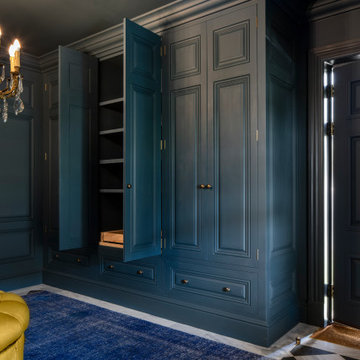
Cette photo montre une grande entrée chic avec un mur bleu, un sol en marbre, une porte double, une porte bleue et un sol multicolore.

Modern Farmhouse Front Entry with herringbone brick floor and Navy Blue Front Door
Aménagement d'une grande porte d'entrée campagne avec un mur blanc, un sol en brique, une porte simple, une porte bleue, un sol beige, différents designs de plafond et différents habillages de murs.
Aménagement d'une grande porte d'entrée campagne avec un mur blanc, un sol en brique, une porte simple, une porte bleue, un sol beige, différents designs de plafond et différents habillages de murs.
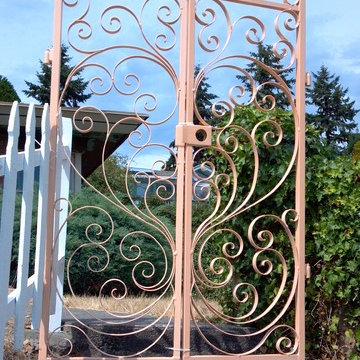
handcrafted wrought iron garden gates
Cette photo montre une grande porte d'entrée victorienne avec mur métallisé, un sol en brique, une porte pivot et une porte bleue.
Cette photo montre une grande porte d'entrée victorienne avec mur métallisé, un sol en brique, une porte pivot et une porte bleue.

Derived from the famous Captain Derby House of Salem, Massachusetts, this stately, Federal Style home is situated on Chebacco Lake in Hamilton, Massachusetts. This is a home of grand scale featuring ten-foot ceilings on the first floor, nine-foot ceilings on the second floor, six fireplaces, and a grand stair that is the perfect for formal occasions. Despite the grandeur, this is also a home that is built for family living. The kitchen sits at the center of the house’s flow and is surrounded by the other primary living spaces as well as a summer stair that leads directly to the children’s bedrooms. The back of the house features a two-story porch that is perfect for enjoying views of the private yard and Chebacco Lake. Custom details throughout are true to the Georgian style of the home, but retain an inviting charm that speaks to the livability of the home.
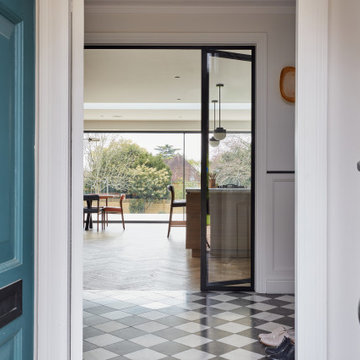
This detached home in West Dulwich was opened up & extended across the back to create a large open plan kitchen diner & seating area for the family to enjoy together. We added marble chequerboard tiles in the entrance and oak herringbone parquet in the main living area
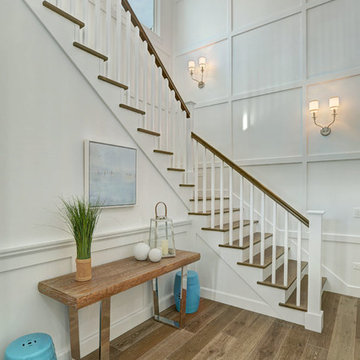
Aménagement d'un grand hall d'entrée classique avec un mur blanc, parquet clair, une porte simple et une porte bleue.
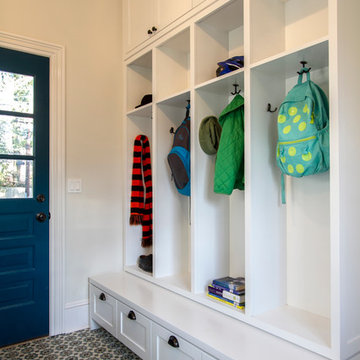
Photos: Jeff Tryon - Princeton Design Collaborative
Cette photo montre une grande entrée chic avec un vestiaire, un mur blanc, une porte simple et une porte bleue.
Cette photo montre une grande entrée chic avec un vestiaire, un mur blanc, une porte simple et une porte bleue.

Exemple d'un grand hall d'entrée rétro avec un mur blanc, parquet clair, une porte simple, une porte bleue, un sol marron et un plafond voûté.

Cette image montre une grande porte d'entrée vintage en bois avec un mur gris, un sol en carrelage de porcelaine, une porte pivot, une porte bleue et un sol gris.
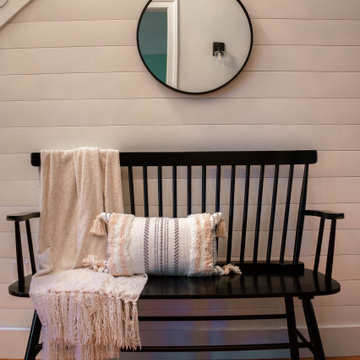
This two-story entryway will WOW guests as soon as they walk through the door. A globe chandelier, navy colored front door, shiplap accent wall, and stunning sitting bench were all designed to bring farmhouse elements the client was looking for.
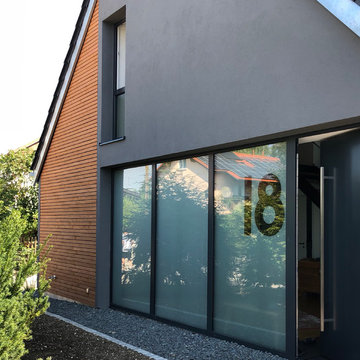
Inspiration pour une grande porte d'entrée design avec un mur gris, une porte simple et une porte bleue.
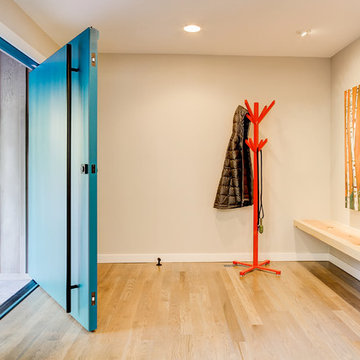
A large, bright blue, pivot door sets the contemporary mood as soon as you enter. The blue door contrasts with the bright orange coat rack and artwork.
Photography by Travis Petersen.
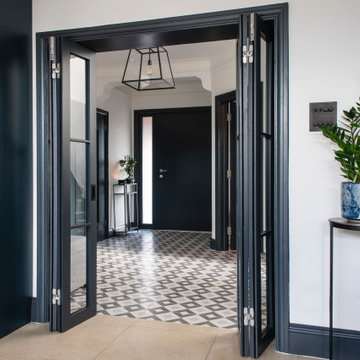
Bespoke doors made by us, designed for use fully open or with 2 doors closed. Spray lacquered with cross bars.
Inspiration pour un grand hall d'entrée minimaliste avec un mur blanc, un sol en carrelage de céramique, une porte pivot, une porte bleue et un sol multicolore.
Inspiration pour un grand hall d'entrée minimaliste avec un mur blanc, un sol en carrelage de céramique, une porte pivot, une porte bleue et un sol multicolore.
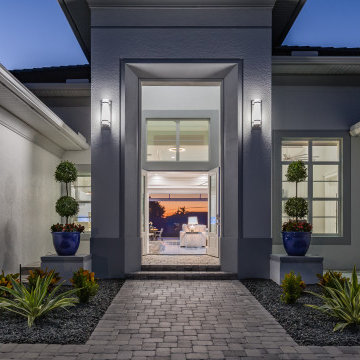
Exemple d'une grande porte d'entrée méditerranéenne avec un mur gris, un sol en carrelage de céramique, une porte double, une porte bleue, un sol gris et un plafond décaissé.
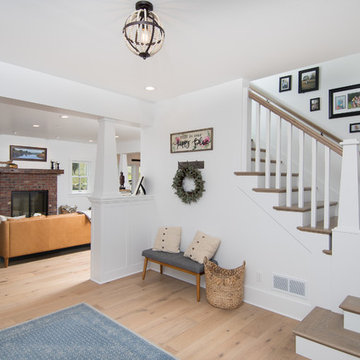
This 1914 family farmhouse was passed down from the original owners to their grandson and his young family. The original goal was to restore the old home to its former glory. However, when we started planning the remodel, we discovered the foundation needed to be replaced, the roof framing didn’t meet code, all the electrical, plumbing and mechanical would have to be removed, siding replaced, and much more. We quickly realized that instead of restoring the home, it would be more cost effective to deconstruct the home, recycle the materials, and build a replica of the old house using as much of the salvaged materials as we could.
The design of the new construction is greatly influenced by the old home with traditional craftsman design interiors. We worked with a deconstruction specialist to salvage the old-growth timber and reused or re-purposed many of the original materials. We moved the house back on the property, connecting it to the existing garage, and lowered the elevation of the home which made it more accessible to the existing grades. The new home includes 5-panel doors, columned archways, tall baseboards, reused wood for architectural highlights in the kitchen, a food-preservation room, exercise room, playful wallpaper in the guest bath and fun era-specific fixtures throughout.

A ground floor mudroom features a center island bench with lots storage drawers underneath. This bench is a perfect place to sit and lace up hiking boots, get ready for snowshoeing, or just hanging out before a swim. Surrounding the mudroom are more window seats and floor-to-ceiling storage cabinets made in rustic knotty pine architectural millwork. Down the hall, are two changing rooms with separate water closets and in a few more steps, the room opens up to a kitchenette with a large sink. A nearby laundry area is conveniently located to handle wet towels and beachwear. Woodmeister Master Builders made all the custom cabinetry and performed the general contracting. Marcia D. Summers was the interior designer. Greg Premru Photography
Idées déco de grandes entrées avec une porte bleue
4