Idées déco de grandes entrées avec une porte en bois brun
Trier par :
Budget
Trier par:Populaires du jour
141 - 160 sur 3 681 photos
1 sur 3
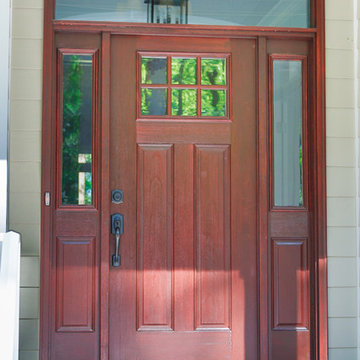
Cette image montre une grande porte d'entrée craftsman avec un mur gris, parquet foncé, une porte simple et une porte en bois brun.
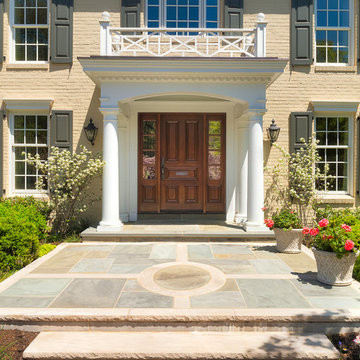
Hoachlander Davis Photography
Exemple d'une grande porte d'entrée chic avec une porte simple et une porte en bois brun.
Exemple d'une grande porte d'entrée chic avec une porte simple et une porte en bois brun.
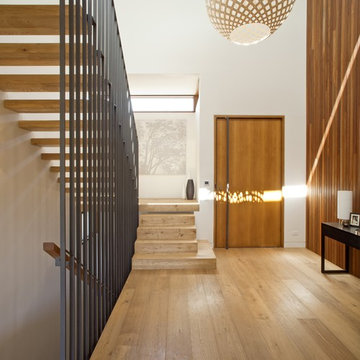
Simon Wood
Aménagement d'un grand hall d'entrée contemporain avec un mur blanc, parquet clair, une porte simple et une porte en bois brun.
Aménagement d'un grand hall d'entrée contemporain avec un mur blanc, parquet clair, une porte simple et une porte en bois brun.
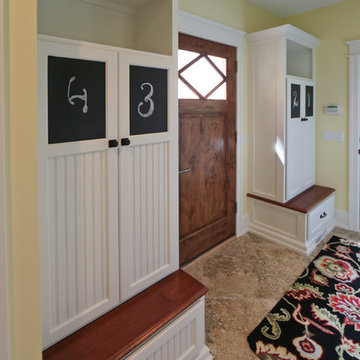
The “Kettner” is a sprawling family home with character to spare. Craftsman detailing and charming asymmetry on the exterior are paired with a luxurious hominess inside. The formal entryway and living room lead into a spacious kitchen and circular dining area. The screened porch offers additional dining and living space. A beautiful master suite is situated at the other end of the main level. Three bedroom suites and a large playroom are located on the top floor, while the lower level includes billiards, hearths, a refreshment bar, exercise space, a sauna, and a guest bedroom.
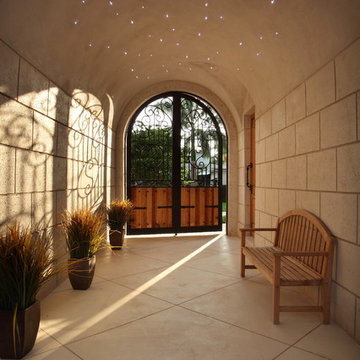
Brown's Interior Design
Boca Raton, FL
Réalisation d'une grande entrée méditerranéenne avec un couloir et une porte en bois brun.
Réalisation d'une grande entrée méditerranéenne avec un couloir et une porte en bois brun.
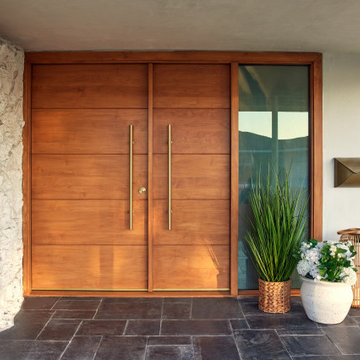
This full home mid-century remodel project is in an affluent community perched on the hills known for its spectacular views of Los Angeles. Our retired clients were returning to sunny Los Angeles from South Carolina. Amidst the pandemic, they embarked on a two-year-long remodel with us - a heartfelt journey to transform their residence into a personalized sanctuary.
Opting for a crisp white interior, we provided the perfect canvas to showcase the couple's legacy art pieces throughout the home. Carefully curating furnishings that complemented rather than competed with their remarkable collection. It's minimalistic and inviting. We created a space where every element resonated with their story, infusing warmth and character into their newly revitalized soulful home.
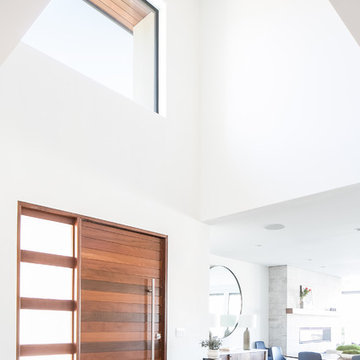
The entry to this modern home features a wood pivot door and sidelight to echo the Ipe siding on the exterior of the home. A metal entry console gives the family a place to store their items, while not obstructing the view of the water beyond. Photography by Ryan Garvin.
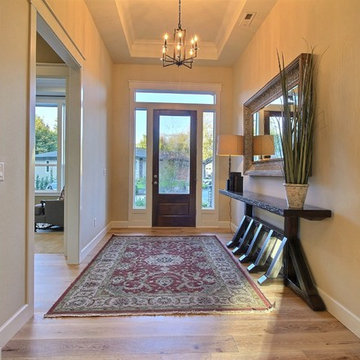
Paint by Sherwin Williams
Body Color - Wool Skein - SW 6148
Flex Suite Color - Universal Khaki - SW 6150
Downstairs Guest Suite Color - Silvermist - SW 7621
Downstairs Media Room Color - Quiver Tan - SW 6151
Exposed Beams & Banister Stain - Northwood Cabinets - Custom Truffle Stain
Gas Fireplace by Heat & Glo
Flooring & Tile by Macadam Floor & Design
Hardwood by Shaw Floors
Hardwood Product Kingston Oak in Tapestry
Carpet Products by Dream Weaver Carpet
Main Level Carpet Cosmopolitan in Iron Frost
Downstairs Carpet Santa Monica in White Orchid
Kitchen Backsplash by Z Tile & Stone
Tile Product - Textile in Ivory
Kitchen Backsplash Mosaic Accent by Glazzio Tiles
Tile Product - Versailles Series in Dusty Trail Arabesque Mosaic
Sinks by Decolav
Slab Countertops by Wall to Wall Stone Corp
Main Level Granite Product Colonial Cream
Downstairs Quartz Product True North Silver Shimmer
Windows by Milgard Windows & Doors
Window Product Style Line® Series
Window Supplier Troyco - Window & Door
Window Treatments by Budget Blinds
Lighting by Destination Lighting
Interior Design by Creative Interiors & Design
Custom Cabinetry & Storage by Northwood Cabinets
Customized & Built by Cascade West Development
Photography by ExposioHDR Portland
Original Plans by Alan Mascord Design Associates
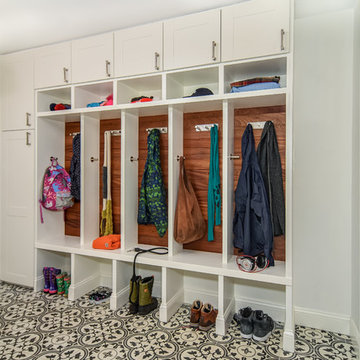
This new mudroom & pantry was in the location of a former garage stall in an attached 2-car garage. One of the stalls became a mudroom and storage area. This new mudroom also serves as the new side entrance to the kitchen. The rich wood of the door finish was replicated in details and paneling of the mudroom built-ins. Kasdan Construction Management; InHouse Photography.

Cette image montre une grande entrée traditionnelle avec un couloir, un mur beige, un sol beige, un sol en carrelage de céramique, une porte simple et une porte en bois brun.
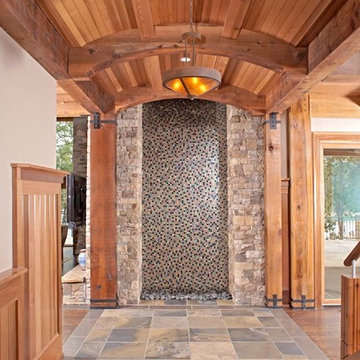
Water Feature in Foyer of Residence
Idée de décoration pour un grand hall d'entrée tradition avec un mur beige, un sol en ardoise, une porte double et une porte en bois brun.
Idée de décoration pour un grand hall d'entrée tradition avec un mur beige, un sol en ardoise, une porte double et une porte en bois brun.

製作建具によるレッドシダーの玄関引戸を開けると、大きな玄関ホールが迎えます。玄関ホールから、和室の客間、親世帯エリア、子世帯エリアへとアクセスすることができます。
Aménagement d'une grande entrée avec un couloir, un mur blanc, un sol en bois brun, une porte coulissante, une porte en bois brun, un sol marron, un plafond en papier peint et du papier peint.
Aménagement d'une grande entrée avec un couloir, un mur blanc, un sol en bois brun, une porte coulissante, une porte en bois brun, un sol marron, un plafond en papier peint et du papier peint.
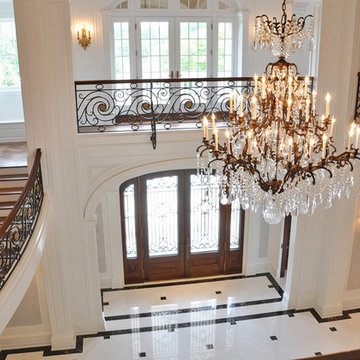
Idées déco pour un grand hall d'entrée classique avec un mur beige, un sol en marbre, une porte double, une porte en bois brun et un sol blanc.
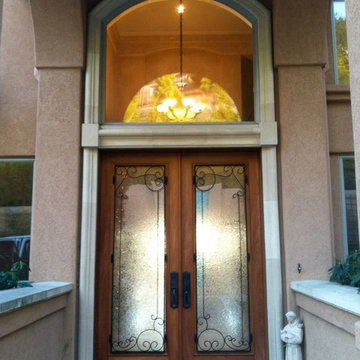
doorbeautiful.com
Réalisation d'une grande porte d'entrée tradition avec une porte double et une porte en bois brun.
Réalisation d'une grande porte d'entrée tradition avec une porte double et une porte en bois brun.
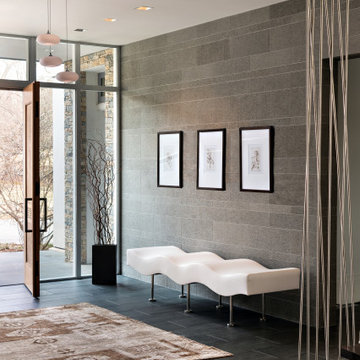
When you find just the right rug and just the right art and just the right lighting to compliment the architecture, the space feels just right. When you enter you feel "wowwed."
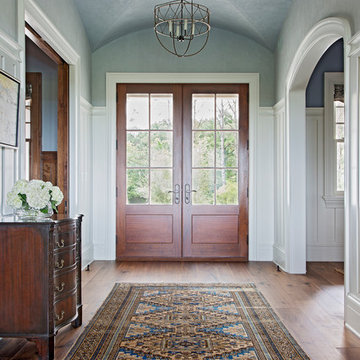
Julia Lynn Photography
Idées déco pour une grande porte d'entrée classique avec un mur bleu, un sol en bois brun, une porte double et une porte en bois brun.
Idées déco pour une grande porte d'entrée classique avec un mur bleu, un sol en bois brun, une porte double et une porte en bois brun.
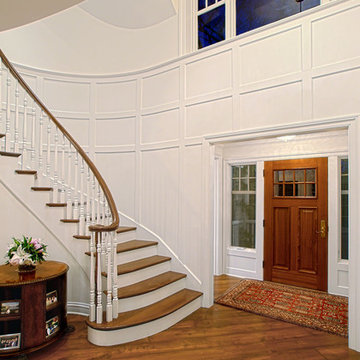
Entry with curved wood panels and staircase.
Norman Sizemore photographer
Exemple d'une grande entrée chic avec un couloir, un mur blanc, un sol en bois brun, une porte simple et une porte en bois brun.
Exemple d'une grande entrée chic avec un couloir, un mur blanc, un sol en bois brun, une porte simple et une porte en bois brun.
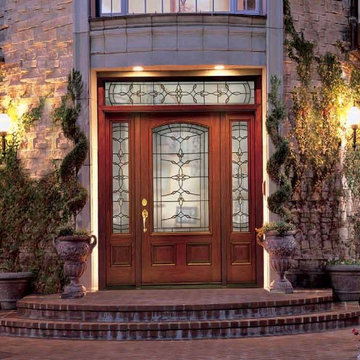
Door
3/4 Lite 2 Panel
Style IDs Available Sizes Available Options
CCM210B
3'0" x 6'8"
Sidelites
Left Sidelite Style ID Available Sizes Features
CCM3410BSL
12" x 6'8"
14" x 6'8"
Flush Glazed (?)
Right Sidelite Style ID Available Sizes Features
CCM3410BSL
12" x 6'8"
14" x 6'8"
Flush Glazed (?)
Transom
Transom Style ID Available Sizes
BERT-B
30D12 - Rectangular
30D14 - Rectangular
Finish Option: Stainable Paintable
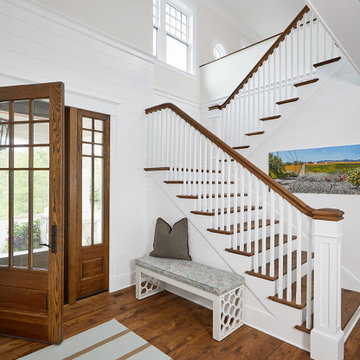
Aménagement d'un grand hall d'entrée bord de mer avec un mur blanc, un sol en bois brun, une porte simple, une porte en bois brun, un sol marron et du lambris de bois.
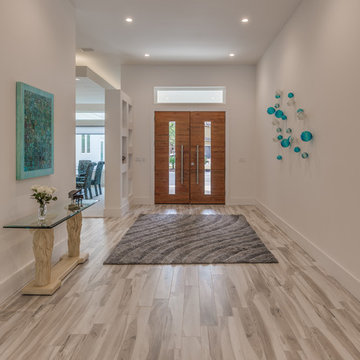
Happy Floors provided flooring.
Inspiration pour une grande porte d'entrée design avec un mur blanc, un sol en carrelage de porcelaine, une porte double, une porte en bois brun et un sol gris.
Inspiration pour une grande porte d'entrée design avec un mur blanc, un sol en carrelage de porcelaine, une porte double, une porte en bois brun et un sol gris.
Idées déco de grandes entrées avec une porte en bois brun
8