Idées déco de grandes entrées avec une porte en bois foncé
Trier par :
Budget
Trier par:Populaires du jour
221 - 240 sur 5 022 photos
1 sur 3
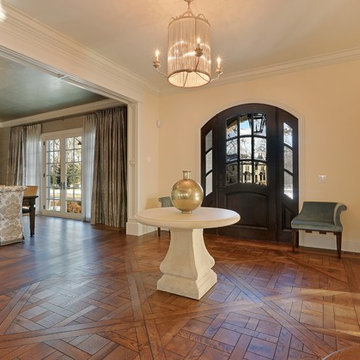
Notice the mosaic wood tile detail in the floor of the foyer, also the chandeliers in both the foyer and the dining room
Idée de décoration pour une grande entrée tradition avec un mur beige, un sol en bois brun, une porte simple et une porte en bois foncé.
Idée de décoration pour une grande entrée tradition avec un mur beige, un sol en bois brun, une porte simple et une porte en bois foncé.
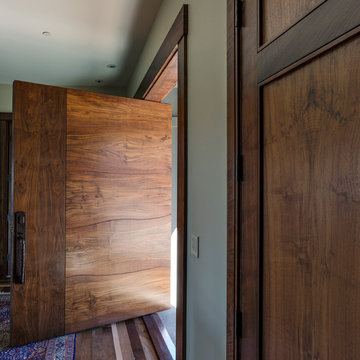
Thomas Del Brase Photography
Idées déco pour une grande porte d'entrée contemporaine avec un mur vert, un sol en bois brun, une porte pivot et une porte en bois foncé.
Idées déco pour une grande porte d'entrée contemporaine avec un mur vert, un sol en bois brun, une porte pivot et une porte en bois foncé.
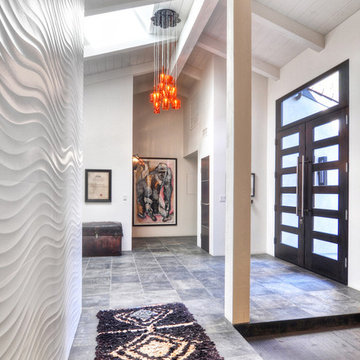
Entry hall with 9 feet tall custom designed front door, black slate floor and designer lamp from Italy. The wall to the left has been covered with white Porcelanosa tiles to add texture and drama.
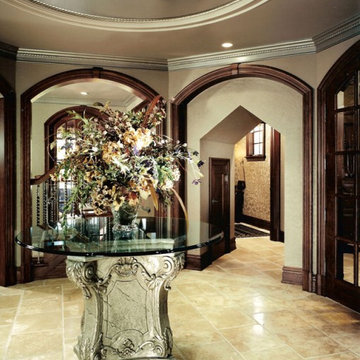
This home is in a rural area. The client was wanting a home reminiscent of those built by the auto barons of Detroit decades before. The home focuses on a nature area enhanced and expanded as part of this property development. The water feature, with its surrounding woodland and wetland areas, supports wild life species and was a significant part of the focus for our design. We orientated all primary living areas to allow for sight lines to the water feature. This included developing an underground pool room where its only windows looked over the water while the room itself was depressed below grade, ensuring that it would not block the views from other areas of the home. The underground room for the pool was constructed of cast-in-place architectural grade concrete arches intended to become the decorative finish inside the room. An elevated exterior patio sits as an entertaining area above this room while the rear yard lawn conceals the remainder of its imposing size. A skylight through the grass is the only hint at what lies below.
Great care was taken to locate the home on a small open space on the property overlooking the natural area and anticipated water feature. We nestled the home into the clearing between existing trees and along the edge of a natural slope which enhanced the design potential and functional options needed for the home. The style of the home not only fits the requirements of an owner with a desire for a very traditional mid-western estate house, but also its location amongst other rural estate lots. The development is in an area dotted with large homes amongst small orchards, small farms, and rolling woodlands. Materials for this home are a mixture of clay brick and limestone for the exterior walls. Both materials are readily available and sourced from the local area. We used locally sourced northern oak wood for the interior trim. The black cherry trees that were removed were utilized as hardwood flooring for the home we designed next door.
Mechanical systems were carefully designed to obtain a high level of efficiency. The pool room has a separate, and rather unique, heating system. The heat recovered as part of the dehumidification and cooling process is re-directed to maintain the water temperature in the pool. This process allows what would have been wasted heat energy to be re-captured and utilized. We carefully designed this system as a negative pressure room to control both humidity and ensure that odors from the pool would not be detectable in the house. The underground character of the pool room also allowed it to be highly insulated and sealed for high energy efficiency. The disadvantage was a sacrifice on natural day lighting around the entire room. A commercial skylight, with reflective coatings, was added through the lawn-covered roof. The skylight added a lot of natural daylight and was a natural chase to recover warm humid air and supply new cooled and dehumidified air back into the enclosed space below. Landscaping was restored with primarily native plant and tree materials, which required little long term maintenance. The dedicated nature area is thriving with more wildlife than originally on site when the property was undeveloped. It is rare to be on site and to not see numerous wild turkey, white tail deer, waterfowl and small animals native to the area. This home provides a good example of how the needs of a luxury estate style home can nestle comfortably into an existing environment and ensure that the natural setting is not only maintained but protected for future generations.
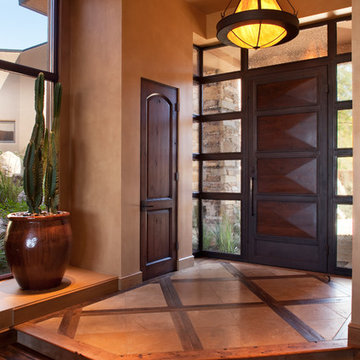
Southwest contemporary entryway.
Architect: Urban Design Associates
Builder: Manship Builders
Interior Designer: Bess Jones Interiors
Photographer: Thompson Photographic
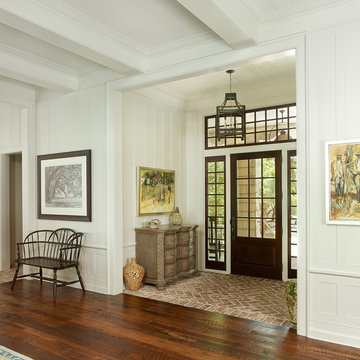
Architecture & Interior Architecture by Group 3.
Photo by Holger Obenaus.
Idée de décoration pour une grande porte d'entrée marine avec un mur blanc, une porte en bois foncé, un sol en bois brun et une porte simple.
Idée de décoration pour une grande porte d'entrée marine avec un mur blanc, une porte en bois foncé, un sol en bois brun et une porte simple.
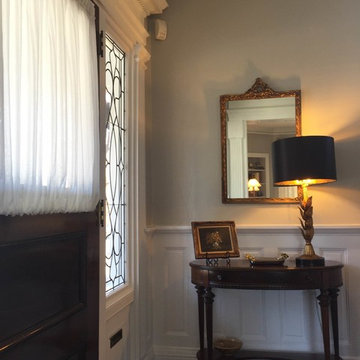
Exemple d'un grand hall d'entrée chic avec un mur gris, parquet foncé, une porte simple, une porte en bois foncé et un sol marron.
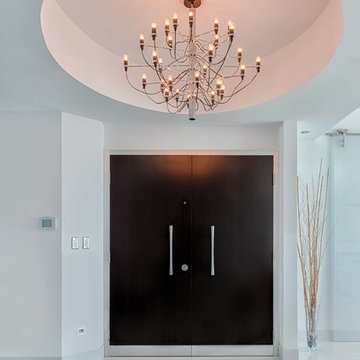
This is a custom made dark wood double door, white on the other side. Giving beautiful contrast to the white surroundings.
Karina Perez-Photography
Idée de décoration pour un grand hall d'entrée minimaliste avec un mur blanc, une porte double et une porte en bois foncé.
Idée de décoration pour un grand hall d'entrée minimaliste avec un mur blanc, une porte double et une porte en bois foncé.
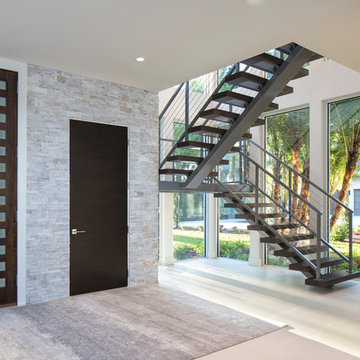
Cette image montre une grande porte d'entrée design avec un mur gris, parquet clair, une porte simple et une porte en bois foncé.
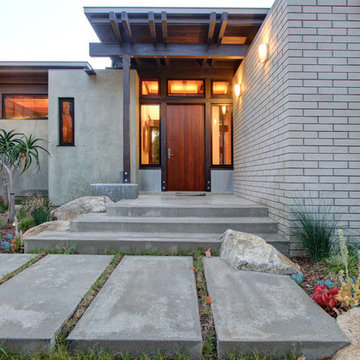
Susanne Hayek Photography
Cette image montre une grande porte d'entrée design avec un mur gris, sol en béton ciré, une porte simple, une porte en bois foncé et un sol gris.
Cette image montre une grande porte d'entrée design avec un mur gris, sol en béton ciré, une porte simple, une porte en bois foncé et un sol gris.
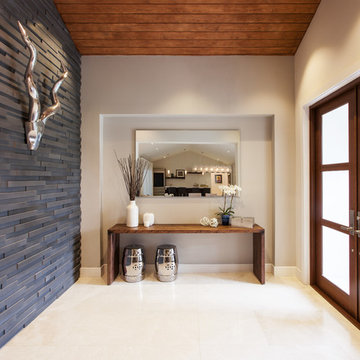
Francisco Aguila
Cette image montre un grand hall d'entrée design avec un mur gris, un sol en marbre, une porte double et une porte en bois foncé.
Cette image montre un grand hall d'entrée design avec un mur gris, un sol en marbre, une porte double et une porte en bois foncé.
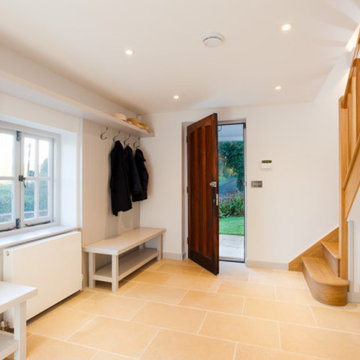
Entrance Vestibule
Idée de décoration pour une grande entrée champêtre avec un vestiaire, un mur blanc, un sol en calcaire, une porte simple, une porte en bois foncé et un sol beige.
Idée de décoration pour une grande entrée champêtre avec un vestiaire, un mur blanc, un sol en calcaire, une porte simple, une porte en bois foncé et un sol beige.
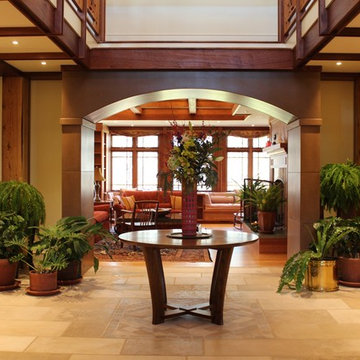
Vastu brahmastan center of house
Cette image montre une grande entrée craftsman avec un couloir, un mur jaune, un sol en calcaire, une porte simple, une porte en bois foncé et un sol beige.
Cette image montre une grande entrée craftsman avec un couloir, un mur jaune, un sol en calcaire, une porte simple, une porte en bois foncé et un sol beige.
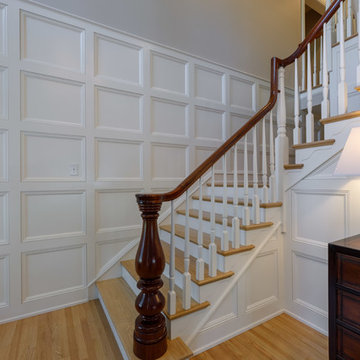
Complete renovation of a colonial home in Villanova. We installed custom millwork, moulding and coffered ceilings throughout the house. The stunning two-story foyer features custom millwork and moulding with raised panels, and mahogany stair rail and front door. The brand-new kitchen has a clean look with black granite counters and a European, crackled blue subway tile back splash. The large island has seating and storage. The master bathroom is a classic gray, with Carrera marble floors and a unique Carrera marble shower.
RUDLOFF Custom Builders has won Best of Houzz for Customer Service in 2014, 2015 2016 and 2017. We also were voted Best of Design in 2016, 2017 and 2018, which only 2% of professionals receive. Rudloff Custom Builders has been featured on Houzz in their Kitchen of the Week, What to Know About Using Reclaimed Wood in the Kitchen as well as included in their Bathroom WorkBook article. We are a full service, certified remodeling company that covers all of the Philadelphia suburban area. This business, like most others, developed from a friendship of young entrepreneurs who wanted to make a difference in their clients’ lives, one household at a time. This relationship between partners is much more than a friendship. Edward and Stephen Rudloff are brothers who have renovated and built custom homes together paying close attention to detail. They are carpenters by trade and understand concept and execution. RUDLOFF CUSTOM BUILDERS will provide services for you with the highest level of professionalism, quality, detail, punctuality and craftsmanship, every step of the way along our journey together.
Specializing in residential construction allows us to connect with our clients early in the design phase to ensure that every detail is captured as you imagined. One stop shopping is essentially what you will receive with RUDLOFF CUSTOM BUILDERS from design of your project to the construction of your dreams, executed by on-site project managers and skilled craftsmen. Our concept: envision our client’s ideas and make them a reality. Our mission: CREATING LIFETIME RELATIONSHIPS BUILT ON TRUST AND INTEGRITY.
Photo Credit: JMB Photoworks
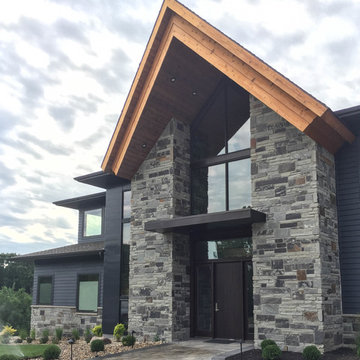
Aménagement d'une grande porte d'entrée classique avec un mur bleu, parquet foncé, une porte simple et une porte en bois foncé.
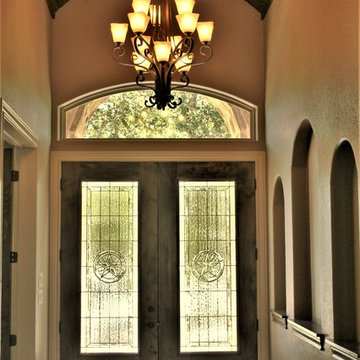
Texas Hill Country Custom Home in Ramble Ridge Subdivision, Garden Ridge TX by RJS Custom Homes LLC
Idée de décoration pour une grande porte d'entrée chalet avec un mur beige, un sol en carrelage de porcelaine, une porte double, une porte en bois foncé et un sol beige.
Idée de décoration pour une grande porte d'entrée chalet avec un mur beige, un sol en carrelage de porcelaine, une porte double, une porte en bois foncé et un sol beige.
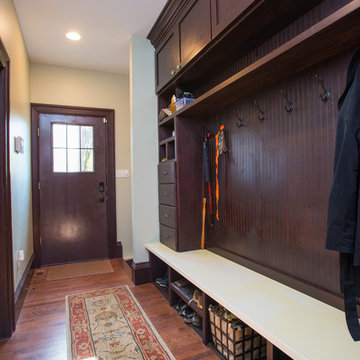
Inspiration pour une grande entrée chalet avec un vestiaire, un mur jaune, parquet foncé, une porte simple et une porte en bois foncé.
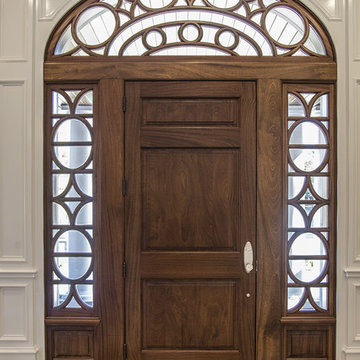
Exemple d'une grande porte d'entrée tendance avec un mur blanc, un sol en marbre, une porte simple et une porte en bois foncé.
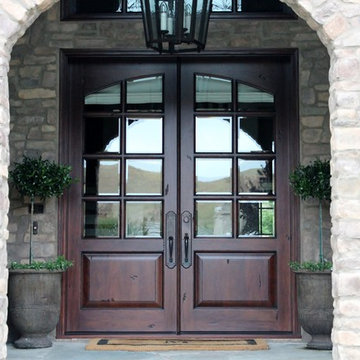
Antigua Doors
Réalisation d'une grande porte d'entrée tradition avec un mur beige, un sol en ardoise, une porte double et une porte en bois foncé.
Réalisation d'une grande porte d'entrée tradition avec un mur beige, un sol en ardoise, une porte double et une porte en bois foncé.
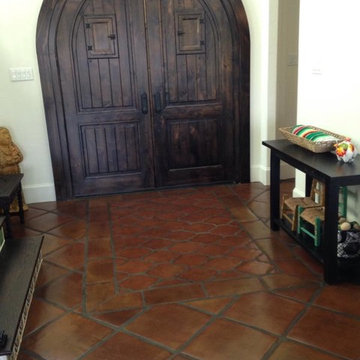
Idées déco pour une grande porte d'entrée méditerranéenne avec un mur beige, tomettes au sol, une porte double, une porte en bois foncé et un sol orange.
Idées déco de grandes entrées avec une porte en bois foncé
12