Idées déco de grandes entrées avec une porte en bois foncé
Trier par :
Budget
Trier par:Populaires du jour
81 - 100 sur 5 021 photos
1 sur 3
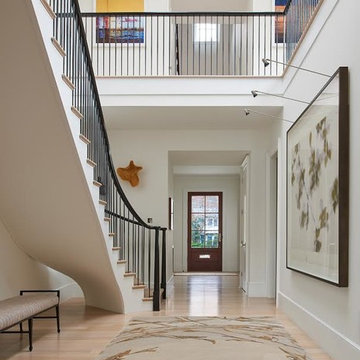
Exemple d'une grande porte d'entrée tendance avec un mur blanc, parquet clair, une porte simple, une porte en bois foncé et un sol beige.
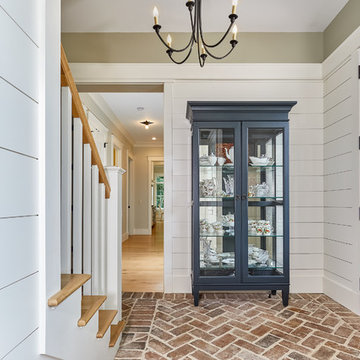
Tom Jenkins Photography
Exemple d'une grande entrée bord de mer avec un sol en brique, une porte en bois foncé et un mur gris.
Exemple d'une grande entrée bord de mer avec un sol en brique, une porte en bois foncé et un mur gris.

This 6000 square foot residence sits on a hilltop overlooking rolling hills and distant mountains beyond. The hacienda style home is laid out around a central courtyard. The main arched entrance opens through to the main axis of the courtyard and the hillside views. The living areas are within one space, which connects to the courtyard one side and covered outdoor living on the other through large doors.

Paint by Sherwin Williams
Body Color - Worldly Grey - SW 7043
Trim Color - Extra White - SW 7006
Island Cabinetry Stain - Northwood Cabinets - Custom Stain
Gas Fireplace by Heat & Glo
Fireplace Surround by Surface Art Inc
Tile Product A La Mode
Flooring and Tile by Macadam Floor & Design
Hardwood by Shaw Floors
Hardwood Product Mackenzie Maple in Timberwolf
Carpet Product by Mohawk Flooring
Carpet Product Neutral Base in Orion
Kitchen Backsplash Mosaic by Z Tile & Stone
Tile Product Rockwood Limestone
Kitchen Backsplash Full Height Perimeter by United Tile
Tile Product Country by Equipe
Slab Countertops by Wall to Wall Stone
Countertop Product : White Zen Quartz
Faucets and Shower-heads by Delta Faucet
Kitchen & Bathroom Sinks by Decolav
Windows by Milgard Windows & Doors
Window Product Style Line® Series
Window Supplier Troyco - Window & Door
Lighting by Destination Lighting
Custom Cabinetry & Storage by Northwood Cabinets
Customized & Built by Cascade West Development
Photography by ExposioHDR Portland
Original Plans by Alan Mascord Design Associates

Ric Stovall
Idée de décoration pour une grande entrée chalet avec un vestiaire, un mur beige, un sol en calcaire, une porte hollandaise, une porte en bois foncé et un sol gris.
Idée de décoration pour une grande entrée chalet avec un vestiaire, un mur beige, un sol en calcaire, une porte hollandaise, une porte en bois foncé et un sol gris.

Request a free catalog: http://www.barnpros.com/catalog
Rethink the idea of home with the Denali 36 Apartment. Located part of the Cumberland Plateau of Alabama, the 36’x 36’ structure has a fully finished garage on the lower floor for equine, garage or storage and a spacious apartment above ideal for living space. For this model, the owner opted to enclose 24 feet of the single shed roof for vehicle parking, leaving the rest for workspace. The optional garage package includes roll-up insulated doors, as seen on the side of the apartment.
The fully finished apartment has 1,000+ sq. ft. living space –enough for a master suite, guest bedroom and bathroom, plus an open floor plan for the kitchen, dining and living room. Complementing the handmade breezeway doors, the owner opted to wrap the posts in cedar and sheetrock the walls for a more traditional home look.
The exterior of the apartment matches the allure of the interior. Jumbo western red cedar cupola, 2”x6” Douglas fir tongue and groove siding all around and shed roof dormers finish off the old-fashioned look the owners were aspiring for.
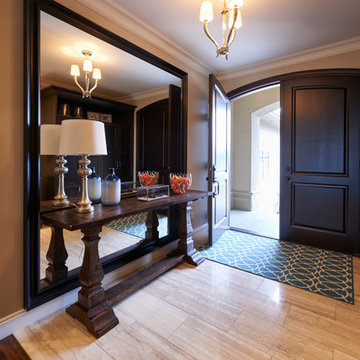
Cette image montre une grande porte d'entrée victorienne avec une porte double et une porte en bois foncé.
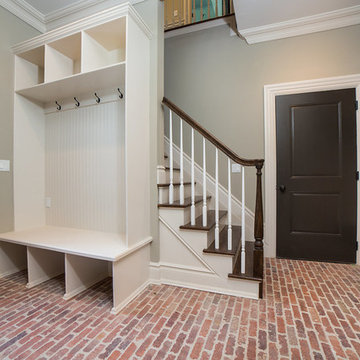
Aménagement d'une grande entrée classique avec un vestiaire, un mur gris, un sol en brique, une porte simple et une porte en bois foncé.
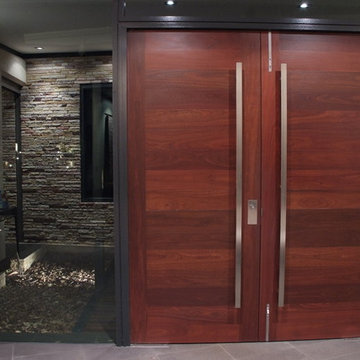
Réalisation d'une grande porte d'entrée minimaliste avec une porte double et une porte en bois foncé.
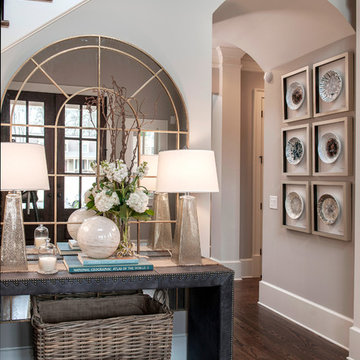
Woodie Williams
Réalisation d'un grand hall d'entrée tradition avec un mur gris, parquet foncé, une porte double, une porte en bois foncé et un sol marron.
Réalisation d'un grand hall d'entrée tradition avec un mur gris, parquet foncé, une porte double, une porte en bois foncé et un sol marron.
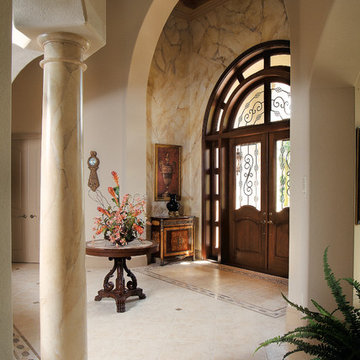
The Sater Design Collection's luxury, Mediterranean home plan "Pontedera" (Plan #6943). saterdesign.com
Cette image montre un grand hall d'entrée méditerranéen avec un mur beige, un sol en carrelage de céramique, une porte double et une porte en bois foncé.
Cette image montre un grand hall d'entrée méditerranéen avec un mur beige, un sol en carrelage de céramique, une porte double et une porte en bois foncé.
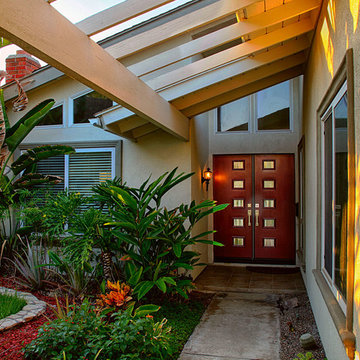
Contemporary Double Entry Doors. Thermatru Smooth fiberglass model S5RXJ-PULSE 5 LIGHTS Painted vineyard. Betek Baden entry door handles. Installed in Anaheim, CA home.
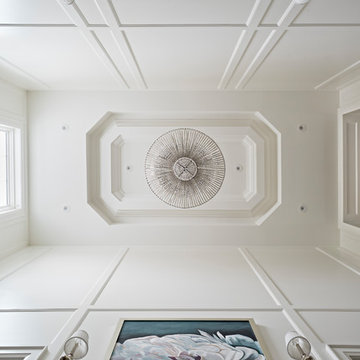
The grand entrance into the home with a custom cut tile inlay and one-of-a-kind artwork to complete the space. The walls are finished with a molding to reiterate the elegance throughout the home and this ceiling has custom details with a large chandelier to maximize the 2-storey height.
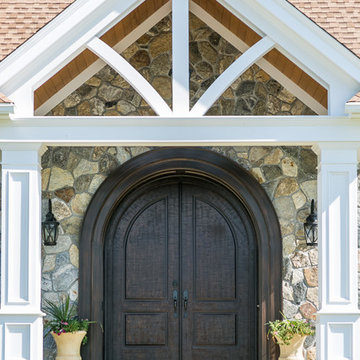
Idée de décoration pour une grande porte d'entrée tradition avec une porte double et une porte en bois foncé.
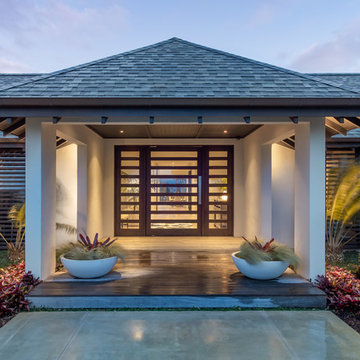
Mike Hollman
Aménagement d'une grande porte d'entrée exotique avec une porte simple et une porte en bois foncé.
Aménagement d'une grande porte d'entrée exotique avec une porte simple et une porte en bois foncé.
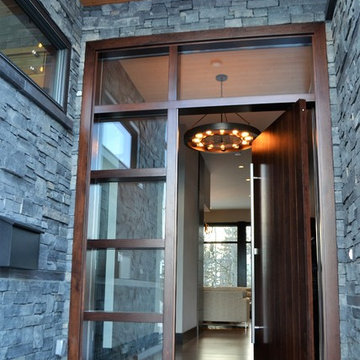
Idées déco pour un grand hall d'entrée contemporain avec un mur blanc, un sol en bois brun, un sol marron, une porte simple et une porte en bois foncé.
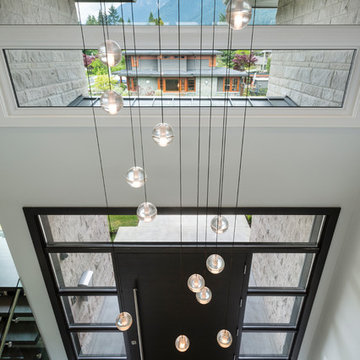
The objective was to create a warm neutral space to later customize to a specific colour palate/preference of the end user for this new construction home being built to sell. A high-end contemporary feel was requested to attract buyers in the area. An impressive kitchen that exuded high class and made an impact on guests as they entered the home, without being overbearing. The space offers an appealing open floorplan conducive to entertaining with indoor-outdoor flow.
Due to the spec nature of this house, the home had to remain appealing to the builder, while keeping a broad audience of potential buyers in mind. The challenge lay in creating a unique look, with visually interesting materials and finishes, while not being so unique that potential owners couldn’t envision making it their own. The focus on key elements elevates the look, while other features blend and offer support to these striking components. As the home was built for sale, profitability was important; materials were sourced at best value, while retaining high-end appeal. Adaptations to the home’s original design plan improve flow and usability within the kitchen-greatroom. The client desired a rich dark finish. The chosen colours tie the kitchen to the rest of the home (creating unity as combination, colours and materials, is repeated throughout).
Photos- Paul Grdina
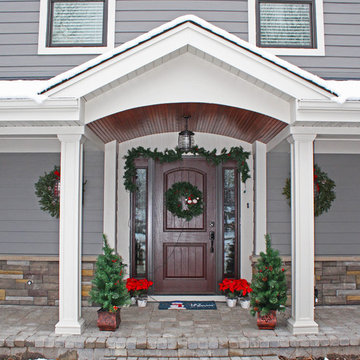
Cette photo montre une grande porte d'entrée chic avec une porte simple et une porte en bois foncé.
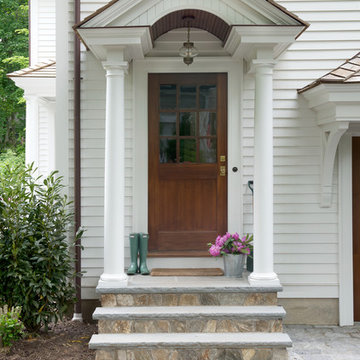
Aménagement d'un grand hall d'entrée classique avec un mur blanc, un sol en bois brun, une porte simple et une porte en bois foncé.
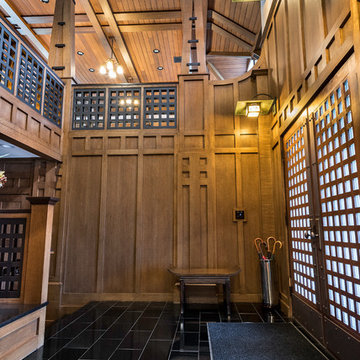
This entry renovation worked entirely within the existing structure of the house. The closet opposite the front door was removed to create more depth physically and visually. Most of the work was done with interior finishes and custom built-ins. The split level residence presented many challenges to design and construction, but the result is a path filled with beautiful details and thoughtful transitions.
Photo by: Daniel Contelmo Jr.
Idées déco de grandes entrées avec une porte en bois foncé
5