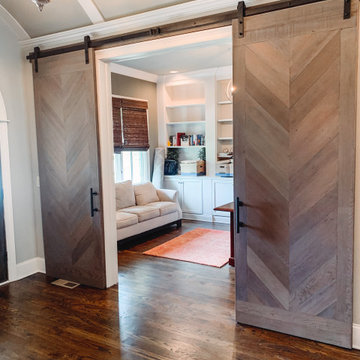Idées déco de grandes entrées campagne
Trier par :
Budget
Trier par:Populaires du jour
61 - 80 sur 1 319 photos
1 sur 3
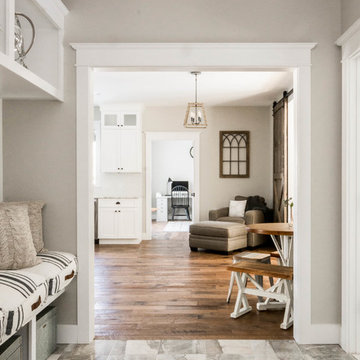
This 3,036 sq. ft custom farmhouse has layers of character on the exterior with metal roofing, cedar impressions and board and batten siding details. Inside, stunning hickory storehouse plank floors cover the home as well as other farmhouse inspired design elements such as sliding barn doors. The house has three bedrooms, two and a half bathrooms, an office, second floor laundry room, and a large living room with cathedral ceilings and custom fireplace.
Photos by Tessa Manning
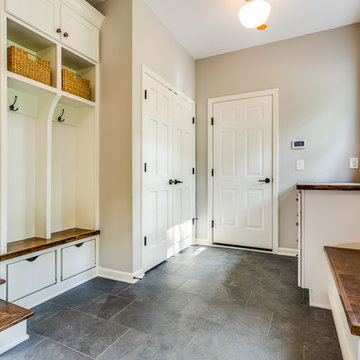
Réalisation d'une grande entrée champêtre avec un vestiaire, un mur gris, un sol en ardoise et un sol noir.
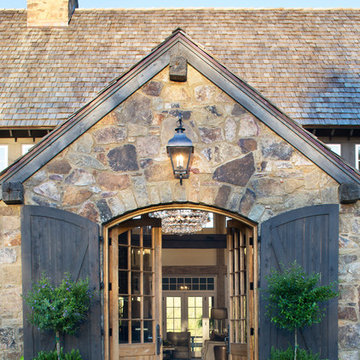
Designed to appear as a barn and function as an entertainment space and provide places for guests to stay. Once the estate is complete this will look like the barn for the property. Inspired by old stone Barns of New England we used reclaimed wood timbers and siding inside.
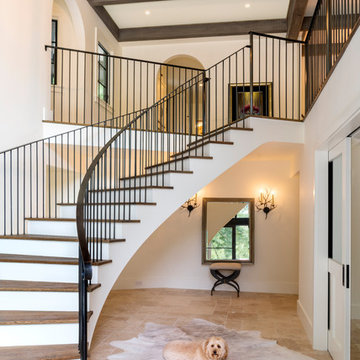
Joe Burull
Cette image montre un grand hall d'entrée rustique avec un mur blanc et un sol en travertin.
Cette image montre un grand hall d'entrée rustique avec un mur blanc et un sol en travertin.
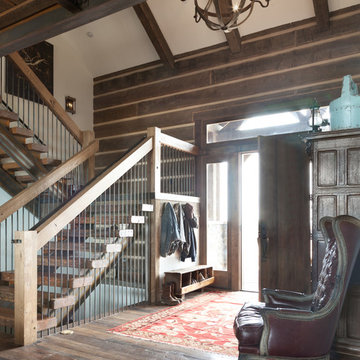
Open and airy. Balusters are rusted rebar, coated and lightly sanded for durability and safety. The exterior siding is brought into the interior for interest.
Photography by Emily Minton Redfield
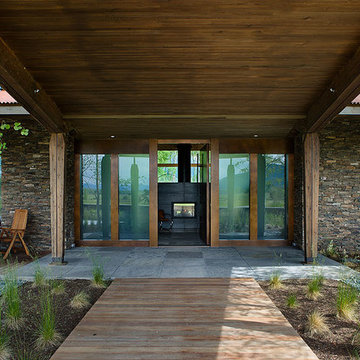
This residence is sited in a natural clearing in a huge grove of aspen trees on a low lying lot situated between the Teton Range and the Snake River in northwestern Wyoming. Designed by Ward+Blake Architects.
Photo Credit: Roger Wade
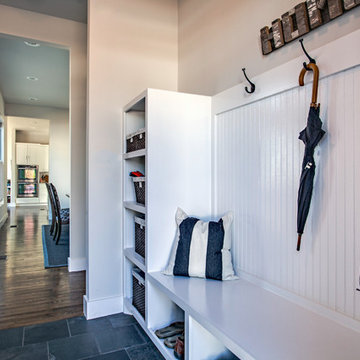
Steven Long Photography
Cette image montre une grande entrée rustique avec un mur blanc, un vestiaire, un sol en ardoise et une porte simple.
Cette image montre une grande entrée rustique avec un mur blanc, un vestiaire, un sol en ardoise et une porte simple.
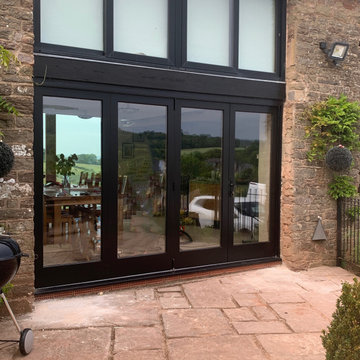
This replaced some very old aluminium sliding doors with failing mechanism.
Because this is the front entrance to the house so the right hand leaf operates as a normal door.
But with a flick of four bolts they will all fold back, opening up the front of the house making the inside space connect with the outdoors.
Paint work is black on the outside and oak colour on the inside this dual colours is an optional extra on all our work. Standard finish is the same inside and out.
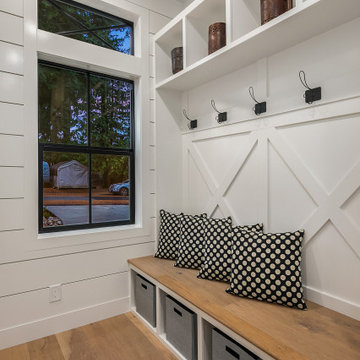
Enfort Homes - 2019
Aménagement d'une grande entrée campagne avec un mur blanc, un sol en bois brun, un vestiaire, une porte simple et une porte en verre.
Aménagement d'une grande entrée campagne avec un mur blanc, un sol en bois brun, un vestiaire, une porte simple et une porte en verre.
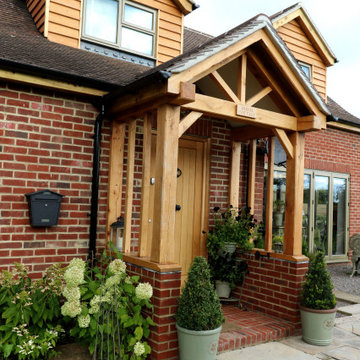
New porch, all elements manufactured in the RP Superstructures workshop.
Inspiration pour une grande porte d'entrée rustique avec un mur rouge, un sol en brique, une porte simple, une porte en bois brun et un sol rouge.
Inspiration pour une grande porte d'entrée rustique avec un mur rouge, un sol en brique, une porte simple, une porte en bois brun et un sol rouge.
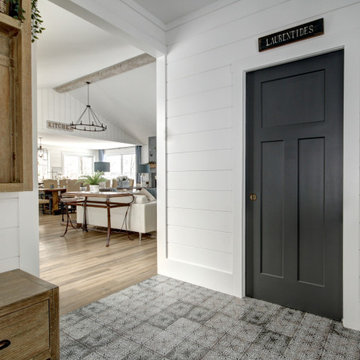
Designer et photographe Lyne Brunet
Réalisation d'une grande entrée champêtre avec un vestiaire, un mur blanc, un sol en carrelage de céramique, une porte double, une porte rouge et un sol blanc.
Réalisation d'une grande entrée champêtre avec un vestiaire, un mur blanc, un sol en carrelage de céramique, une porte double, une porte rouge et un sol blanc.
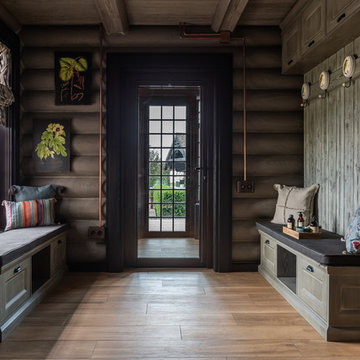
Cette photo montre une grande entrée nature avec un mur gris, une porte simple, une porte en verre, un sol beige, un vestiaire et un sol en bois brun.
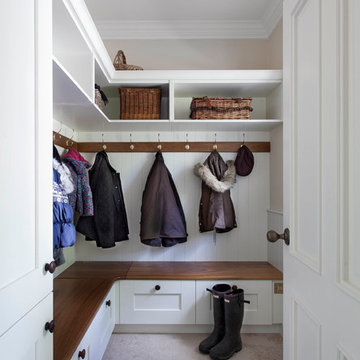
This beautifully designed and lovingly crafted bespoke handcrafted kitchen features a four panelled slip detailed door. The 30mm tulip wood cabintery has been handpainted in Farrow & Ball Old White with island in Pigeon and wall panelling in Slipper Satin. An Iroko breakfast bar brings warmth and texture, while contrasting nicely with the 30mm River White granite work surface. Images Infinity Media

Request a free catalog: http://www.barnpros.com/catalog
Rethink the idea of home with the Denali 36 Apartment. Located part of the Cumberland Plateau of Alabama, the 36’x 36’ structure has a fully finished garage on the lower floor for equine, garage or storage and a spacious apartment above ideal for living space. For this model, the owner opted to enclose 24 feet of the single shed roof for vehicle parking, leaving the rest for workspace. The optional garage package includes roll-up insulated doors, as seen on the side of the apartment.
The fully finished apartment has 1,000+ sq. ft. living space –enough for a master suite, guest bedroom and bathroom, plus an open floor plan for the kitchen, dining and living room. Complementing the handmade breezeway doors, the owner opted to wrap the posts in cedar and sheetrock the walls for a more traditional home look.
The exterior of the apartment matches the allure of the interior. Jumbo western red cedar cupola, 2”x6” Douglas fir tongue and groove siding all around and shed roof dormers finish off the old-fashioned look the owners were aspiring for.
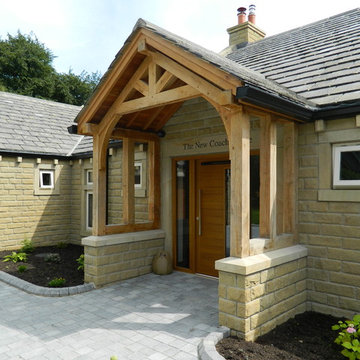
Idée de décoration pour une grande porte d'entrée champêtre avec une porte simple, une porte en bois clair et un mur beige.

Idées déco pour un grand hall d'entrée campagne avec un mur bleu, parquet foncé, une porte hollandaise, une porte noire, un plafond en bois et du papier peint.
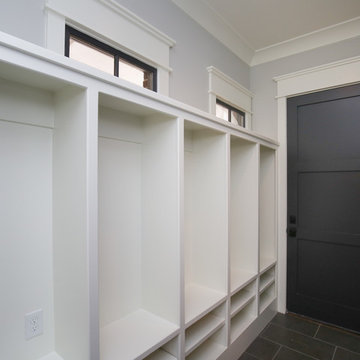
Stephen Thrift Photography
Réalisation d'une grande entrée champêtre avec un vestiaire, un mur gris, un sol en carrelage de céramique, une porte simple, une porte grise et un sol gris.
Réalisation d'une grande entrée champêtre avec un vestiaire, un mur gris, un sol en carrelage de céramique, une porte simple, une porte grise et un sol gris.
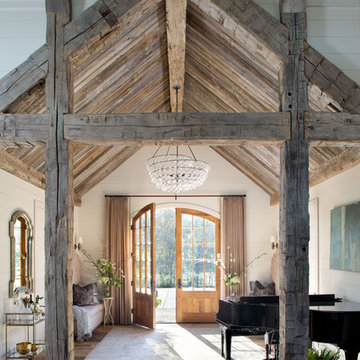
Brad Norris Architecture
Hank Hill Construction
Emily Minton Redfield Photography
L Ross Gallery Memphis Tn.
Idées déco pour un grand hall d'entrée campagne avec un mur blanc, parquet foncé, une porte double, une porte en bois brun et un sol marron.
Idées déco pour un grand hall d'entrée campagne avec un mur blanc, parquet foncé, une porte double, une porte en bois brun et un sol marron.
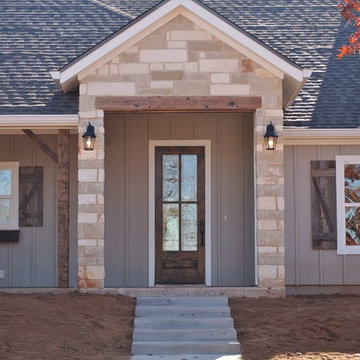
Cette photo montre une grande porte d'entrée nature avec un mur gris, une porte simple et une porte en bois brun.
Idées déco de grandes entrées campagne
4
