Idées déco de grandes entrées campagne
Trier par :
Budget
Trier par:Populaires du jour
81 - 100 sur 1 319 photos
1 sur 3
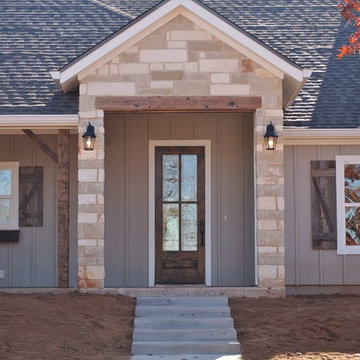
Cette photo montre une grande porte d'entrée nature avec un mur gris, une porte simple et une porte en bois brun.
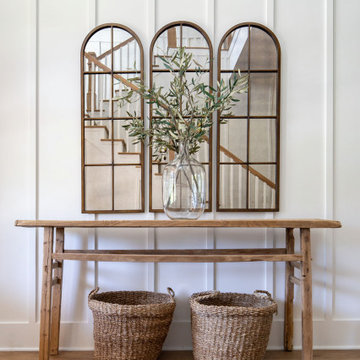
Aménagement d'un grand hall d'entrée campagne en bois avec un mur blanc, un sol en bois brun et un sol marron.
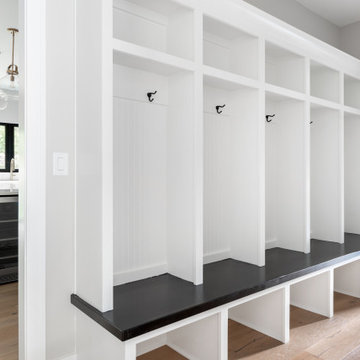
Mudroom with enough space for the entire family; 5 lockers for plenty of storage.
Réalisation d'une grande entrée champêtre avec un vestiaire, un mur gris, parquet clair et un sol beige.
Réalisation d'une grande entrée champêtre avec un vestiaire, un mur gris, parquet clair et un sol beige.
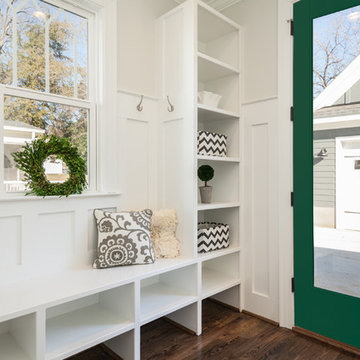
This is a white mudroom in a modern farmhouse style home with a VistaGrande full lite green door. Note the wainscoting on the walls and the casing around the door. This door would be the perfect addition to your home to add in natural light.
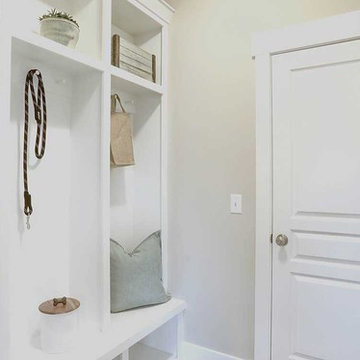
This 2-story home with inviting front porch includes a 3-car garage and mudroom entry complete with convenient built-in lockers. Stylish hardwood flooring in the foyer extends to the dining room, kitchen, and breakfast area. To the front of the home a formal living room is adjacent to the dining room with elegant tray ceiling and craftsman style wainscoting and chair rail. A butler’s pantry off of the dining area leads to the kitchen and breakfast area. The well-appointed kitchen features quartz countertops with tile backsplash, stainless steel appliances, attractive cabinetry and a spacious pantry. The sunny breakfast area provides access to the deck and back yard via sliding glass doors. The great room is open to the breakfast area and kitchen and includes a gas fireplace featuring stone surround and shiplap detail. Also on the 1st floor is a study with coffered ceiling. The 2nd floor boasts a spacious raised rec room and a convenient laundry room in addition to 4 bedrooms and 3 full baths. The owner’s suite with tray ceiling in the bedroom, includes a private bathroom with tray ceiling, quartz vanity tops, a freestanding tub, and a 5’ tile shower.
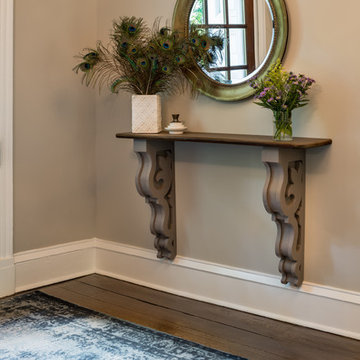
Angle Eye Photography
Inspiration pour un grand hall d'entrée rustique avec un mur beige, un sol en bois brun, une porte simple, une porte en bois foncé et un sol marron.
Inspiration pour un grand hall d'entrée rustique avec un mur beige, un sol en bois brun, une porte simple, une porte en bois foncé et un sol marron.
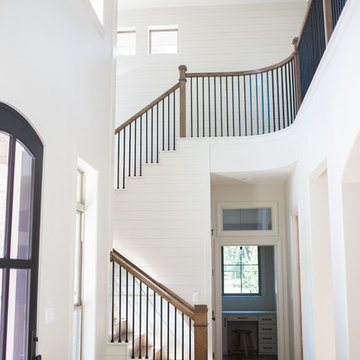
Idées déco pour une grande porte d'entrée campagne avec un mur blanc, parquet foncé, une porte simple, une porte en verre et un sol marron.
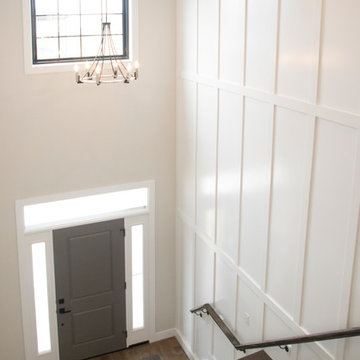
Entry from Above
Idées déco pour un grand hall d'entrée campagne avec un mur gris, un sol en bois brun, une porte simple, une porte grise et un sol marron.
Idées déco pour un grand hall d'entrée campagne avec un mur gris, un sol en bois brun, une porte simple, une porte grise et un sol marron.
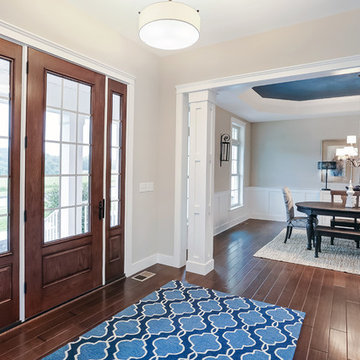
Designer details abound in this custom 2-story home with craftsman style exterior complete with fiber cement siding, attractive stone veneer, and a welcoming front porch. In addition to the 2-car side entry garage with finished mudroom, a breezeway connects the home to a 3rd car detached garage. Heightened 10’ceilings grace the 1st floor and impressive features throughout include stylish trim and ceiling details. The elegant Dining Room to the front of the home features a tray ceiling and craftsman style wainscoting with chair rail. Adjacent to the Dining Room is a formal Living Room with cozy gas fireplace. The open Kitchen is well-appointed with HanStone countertops, tile backsplash, stainless steel appliances, and a pantry. The sunny Breakfast Area provides access to a stamped concrete patio and opens to the Family Room with wood ceiling beams and a gas fireplace accented by a custom surround. A first-floor Study features trim ceiling detail and craftsman style wainscoting. The Owner’s Suite includes craftsman style wainscoting accent wall and a tray ceiling with stylish wood detail. The Owner’s Bathroom includes a custom tile shower, free standing tub, and oversized closet.
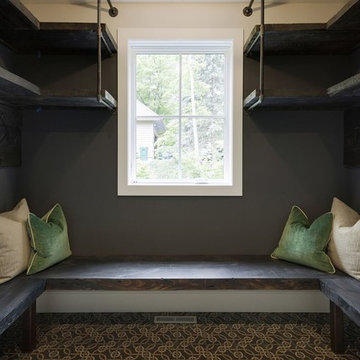
Réalisation d'une grande entrée champêtre avec un vestiaire, un mur gris, un sol en carrelage de porcelaine, une porte simple, une porte blanche et un sol multicolore.
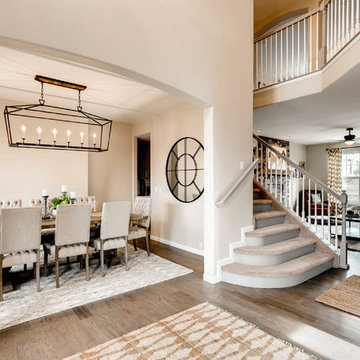
Inspiration pour un grand hall d'entrée rustique avec une porte simple, un mur beige, parquet clair, une porte blanche et un sol marron.
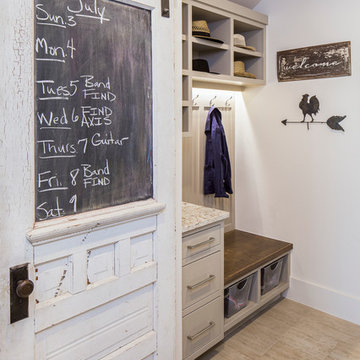
Fine Focus Photography
Cette photo montre une grande entrée nature avec un vestiaire, un mur blanc et un sol en carrelage de céramique.
Cette photo montre une grande entrée nature avec un vestiaire, un mur blanc et un sol en carrelage de céramique.
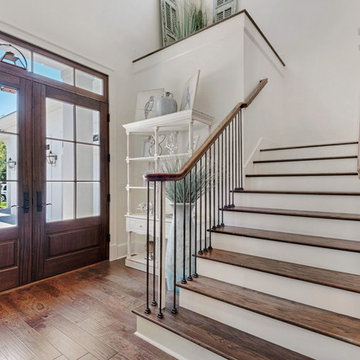
Beautiful Entry way to our newest home Designed by Bob Chatham Custom Home Designs. Rustic Mediterranean inspired home built in Regatta Bay Golf and Yacht Club.
Phillip Vlahos With Destin Custom Home Builders
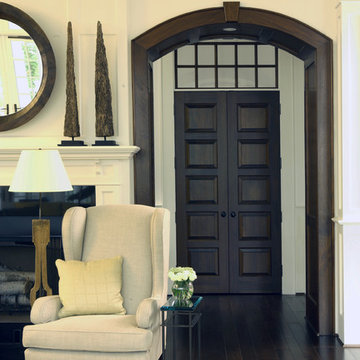
Chris Little Photography
Idée de décoration pour un grand hall d'entrée champêtre avec un mur blanc, parquet foncé, une porte double, une porte en bois foncé et un sol noir.
Idée de décoration pour un grand hall d'entrée champêtre avec un mur blanc, parquet foncé, une porte double, une porte en bois foncé et un sol noir.
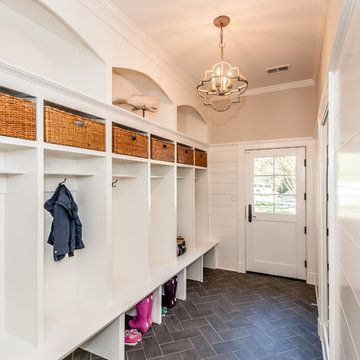
Finecraft Contractors, Inc.
Susie Soleimani Photography
Cette photo montre une grande entrée nature avec un vestiaire, un mur beige, un sol en carrelage de céramique, une porte simple et une porte blanche.
Cette photo montre une grande entrée nature avec un vestiaire, un mur beige, un sol en carrelage de céramique, une porte simple et une porte blanche.
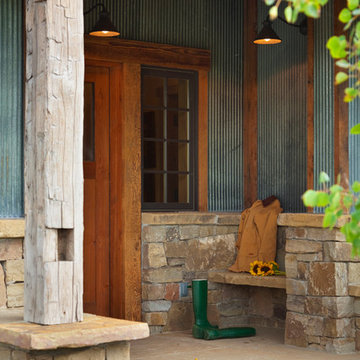
Entry Way
Idées déco pour une grande porte d'entrée campagne avec une porte simple et une porte marron.
Idées déco pour une grande porte d'entrée campagne avec une porte simple et une porte marron.
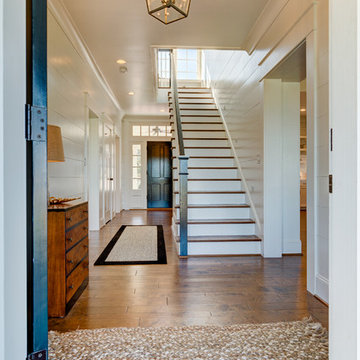
Entry, Farmhouse Revival, White Planked Wood Walls
Idées déco pour un grand hall d'entrée campagne avec un mur blanc, un sol en bois brun, une porte simple et un sol marron.
Idées déco pour un grand hall d'entrée campagne avec un mur blanc, un sol en bois brun, une porte simple et un sol marron.
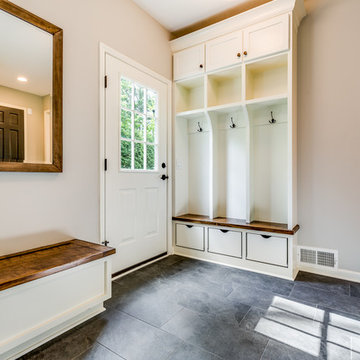
Exemple d'une grande entrée nature avec un vestiaire, un mur gris, un sol en ardoise et un sol noir.
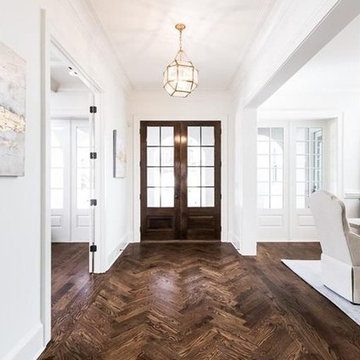
Foyer - Entry
Exemple d'un grand hall d'entrée nature avec un mur blanc, parquet foncé, une porte double, une porte en bois foncé et un sol marron.
Exemple d'un grand hall d'entrée nature avec un mur blanc, parquet foncé, une porte double, une porte en bois foncé et un sol marron.
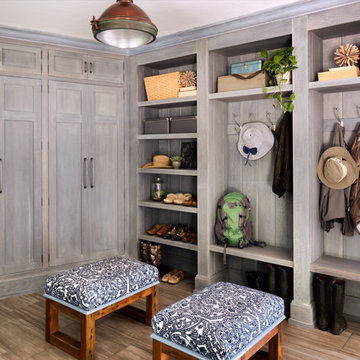
A pair of upholstered benches bring pattern and texture into the boathouse.
Cette image montre une grande entrée rustique avec un vestiaire et un mur gris.
Cette image montre une grande entrée rustique avec un vestiaire et un mur gris.
Idées déco de grandes entrées campagne
5