Idées déco de grandes entrées
Trier par :
Budget
Trier par:Populaires du jour
41 - 60 sur 5 676 photos
1 sur 3

Level One: The elevator column, at left, is clad with the same stone veneer - mountain ash - as the home's exterior. Interior doors are American white birch. We designed feature doors, like the elevator door and wine cave doors, with stainless steel inserts, echoing the entry door and the steel railings and stringers of the staircase.
Photograph © Darren Edwards, San Diego
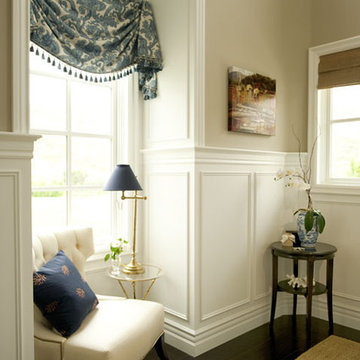
Alexandra Rae Interior Design; Photography by Kent Wilson Photography, Los Angeles
Idée de décoration pour un grand hall d'entrée tradition avec un mur beige, parquet foncé, une porte simple et une porte blanche.
Idée de décoration pour un grand hall d'entrée tradition avec un mur beige, parquet foncé, une porte simple et une porte blanche.
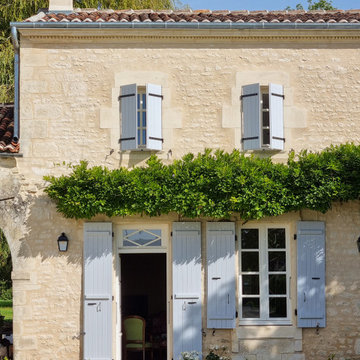
C'est à la suite de l'incendie total de cette longère début XVIIème que la rénovation complète a commencé.
D'abord les 3/4 des murs d'enceinte ont été abattus puis remontés en maçonnerie traditionnelle. Les fondations ont été refaites et une vraie dalle qui n'existait pas avant a été coulée. Les moellons viennent d'un ancien couvent démonté aux alentours, les pierres de taille d'une carrière voisines et les tuiles de récupération ont été posées sur un complexe de toiture.
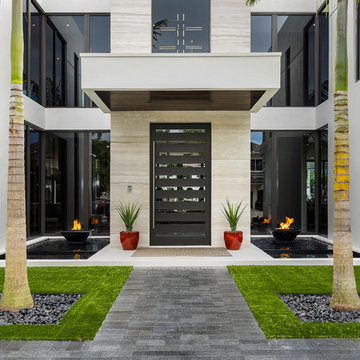
Modern home front entry features a voice over Internet Protocol Intercom Device to interface with the home's Crestron control system for voice communication at both the front door and gate.
Signature Estate featuring modern, warm, and clean-line design, with total custom details and finishes. The front includes a serene and impressive atrium foyer with two-story floor to ceiling glass walls and multi-level fire/water fountains on either side of the grand bronze aluminum pivot entry door. Elegant extra-large 47'' imported white porcelain tile runs seamlessly to the rear exterior pool deck, and a dark stained oak wood is found on the stairway treads and second floor. The great room has an incredible Neolith onyx wall and see-through linear gas fireplace and is appointed perfectly for views of the zero edge pool and waterway. The center spine stainless steel staircase has a smoked glass railing and wood handrail.
Photo courtesy Royal Palm Properties

Aménagement d'un grand hall d'entrée sud-ouest américain avec un mur blanc, un sol en travertin, une porte simple, une porte marron et un sol beige.
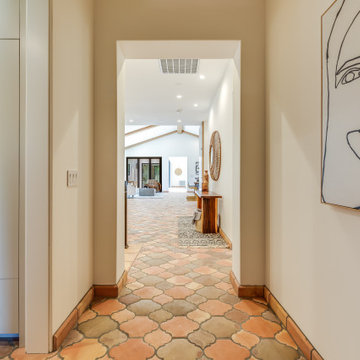
Idées déco pour une grande entrée méditerranéenne avec un couloir, un mur blanc, tomettes au sol et une porte pivot.

Idée de décoration pour une grande porte d'entrée design avec un mur multicolore, un sol en carrelage de porcelaine, une porte pivot, une porte en bois brun et un sol gris.

New construction of a 3,100 square foot single-story home in a modern farmhouse style designed by Arch Studio, Inc. licensed architects and interior designers. Built by Brooke Shaw Builders located in the charming Willow Glen neighborhood of San Jose, CA.
Architecture & Interior Design by Arch Studio, Inc.
Photography by Eric Rorer
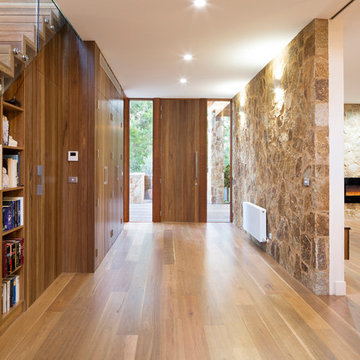
The brief was open plan living, separate work areas for each partner, large garage, guest accommodation, master suite to upper level with balcony to reserve, feature stone, sustainability and not a ‘McMansion’, but with a retro layered feel.
With the site presenting a very wide frontage to the north, the challenges were to get solar access to internal and external living spaces, whilst maintaining the much needed privacy, security and creating views to the reserve.
The resultant design presents a very wide northern frontage with a towering featured entry leading through to an extensive rear deck with views overlooking the reserve. Situated beside the entry colonnade with accessed also provided from the living areas, there is a screened northern terrace, with the featured screening duplicated on the garage façade.
The flat roofs feature large overhangs with deep angle timber fascias to enhance the extensive use of limestone and feature rock walls, both externally and internally. Flat solar panels have been employed on the upper roof, coupled with batteries housed within the garage area, along with the dogs comfortable accommodation.
This project presented many challenges to all concerned, but the process and the result were a labour of love for all that were involved.
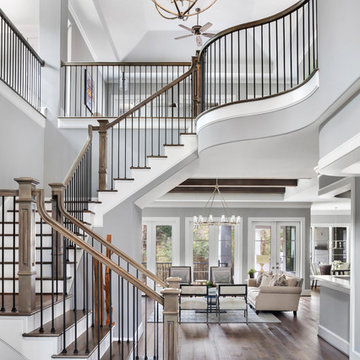
Cate Black
Cette image montre un grand hall d'entrée traditionnel avec un mur gris, parquet foncé et un sol marron.
Cette image montre un grand hall d'entrée traditionnel avec un mur gris, parquet foncé et un sol marron.

Cette image montre un grand hall d'entrée rustique avec un sol en calcaire, une porte simple, une porte en bois foncé, un sol marron et un mur blanc.
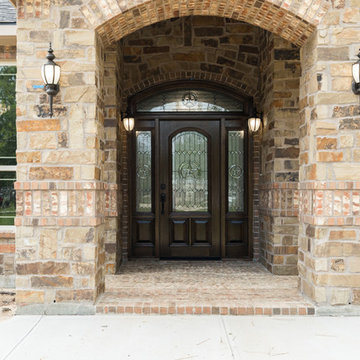
Front entrance with custom door
Cette image montre une grande porte d'entrée craftsman avec un mur marron, un sol en brique, une porte simple, une porte en bois foncé et un sol marron.
Cette image montre une grande porte d'entrée craftsman avec un mur marron, un sol en brique, une porte simple, une porte en bois foncé et un sol marron.
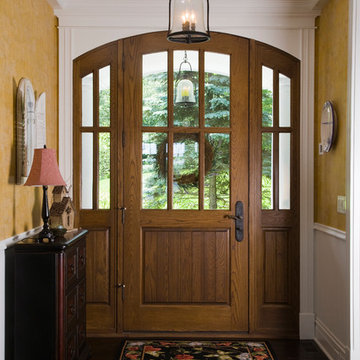
http://www.pickellbuilders.com. Photography by Linda Oyama Bryan. Arch Top White Oak Front Door with Side Lights and Ashley Norton Hardware, distressed dark stained white oak floors.
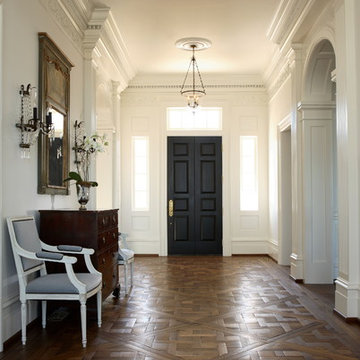
Réalisation d'une grande entrée tradition avec un couloir, un mur blanc, un sol en bois brun et une porte simple.
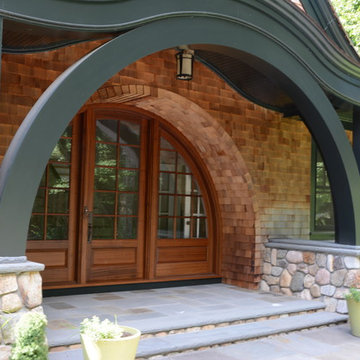
Rob Bramhall
Cette photo montre une grande porte d'entrée chic avec un mur blanc, sol en béton ciré, une porte simple et une porte en verre.
Cette photo montre une grande porte d'entrée chic avec un mur blanc, sol en béton ciré, une porte simple et une porte en verre.

Mediterranean door on exterior of home in South Bay California
Custom Design & Construction
Réalisation d'une grande entrée méditerranéenne avec une porte simple, une porte bleue, un mur beige, sol en béton ciré et un sol gris.
Réalisation d'une grande entrée méditerranéenne avec une porte simple, une porte bleue, un mur beige, sol en béton ciré et un sol gris.
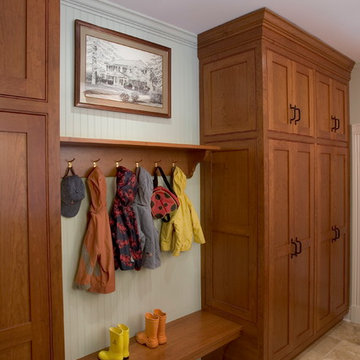
A spacious mud room with beautiful recessed paneled cherry cabinetry and limestone floor
Idées déco pour une grande entrée classique avec un sol en calcaire et un sol beige.
Idées déco pour une grande entrée classique avec un sol en calcaire et un sol beige.

Idée de décoration pour une grande entrée chalet avec un mur blanc, parquet clair, un sol marron et un plafond en bois.
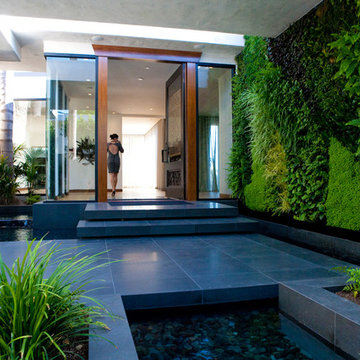
This modern entry has an exotic, organic feel thanks to custom water features, a lush and verdant green wall, and a custom front door featuring an antique hand-carved Chinese screen.
Photo: Photography by Helene
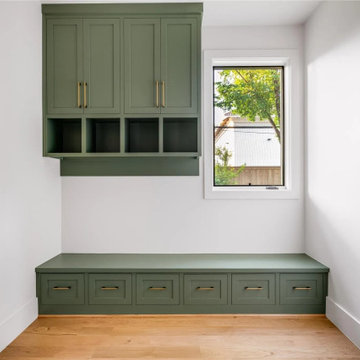
Cette photo montre une grande entrée tendance avec un vestiaire, un mur blanc, parquet clair, une porte simple, une porte blanche et un sol beige.
Idées déco de grandes entrées
3