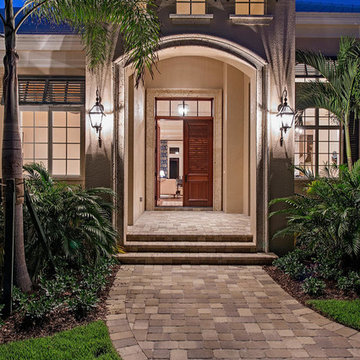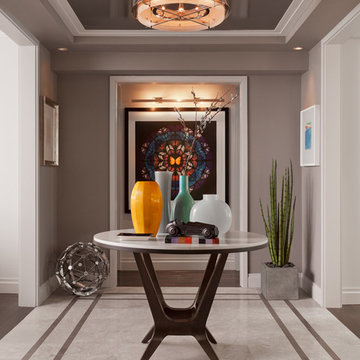Idées déco de grandes entrées
Trier par :
Budget
Trier par:Populaires du jour
121 - 140 sur 5 676 photos
1 sur 3
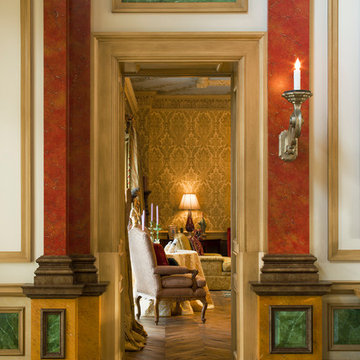
Idées déco pour un grand hall d'entrée méditerranéen avec un mur blanc, un sol en travertin, une porte double et une porte en verre.
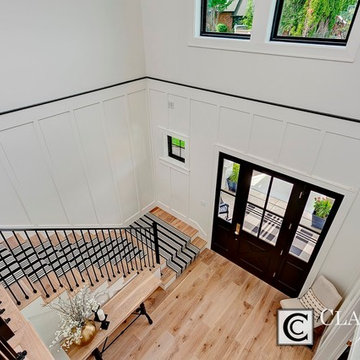
Doug Petersen Photography
Exemple d'un grand hall d'entrée nature avec un mur blanc, parquet clair, une porte simple et une porte noire.
Exemple d'un grand hall d'entrée nature avec un mur blanc, parquet clair, une porte simple et une porte noire.

These clients came to my office looking for an architect who could design their "empty nest" home that would be the focus of their soon to be extended family. A place where the kids and grand kids would want to hang out: with a pool, open family room/ kitchen, garden; but also one-story so there wouldn't be any unnecessary stairs to climb. They wanted the design to feel like "old Pasadena" with the coziness and attention to detail that the era embraced. My sensibilities led me to recall the wonderful classic mansions of San Marino, so I designed a manor house clad in trim Bluestone with a steep French slate roof and clean white entry, eave and dormer moldings that would blend organically with the future hardscape plan and thoughtfully landscaped grounds.
The site was a deep, flat lot that had been half of the old Joan Crawford estate; the part that had an abandoned swimming pool and small cabana. I envisioned a pavilion filled with natural light set in a beautifully planted park with garden views from all sides. Having a one-story house allowed for tall and interesting shaped ceilings that carved into the sheer angles of the roof. The most private area of the house would be the central loggia with skylights ensconced in a deep woodwork lattice grid and would be reminiscent of the outdoor “Salas” found in early Californian homes. The family would soon gather there and enjoy warm afternoons and the wonderfully cool evening hours together.
Working with interior designer Jeffrey Hitchcock, we designed an open family room/kitchen with high dark wood beamed ceilings, dormer windows for daylight, custom raised panel cabinetry, granite counters and a textured glass tile splash. Natural light and gentle breezes flow through the many French doors and windows located to accommodate not only the garden views, but the prevailing sun and wind as well. The graceful living room features a dramatic vaulted white painted wood ceiling and grand fireplace flanked by generous double hung French windows and elegant drapery. A deeply cased opening draws one into the wainscot paneled dining room that is highlighted by hand painted scenic wallpaper and a barrel vaulted ceiling. The walnut paneled library opens up to reveal the waterfall feature in the back garden. Equally picturesque and restful is the view from the rotunda in the master bedroom suite.
Architect: Ward Jewell Architect, AIA
Interior Design: Jeffrey Hitchcock Enterprises
Contractor: Synergy General Contractors, Inc.
Landscape Design: LZ Design Group, Inc.
Photography: Laura Hull

Martis Camp Home: Entry Way and Front Door
House built with Savant control system, Lutron Homeworks lighting and shading system. Ruckus Wireless access points. Surgex power protection. In-wall iPads control points. Remote cameras. Climate control: temperature and humidity.
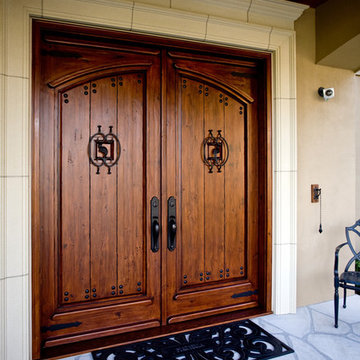
Safe and secure. When someone is at the door, the camera image appears automatically on every Control4 touch screen in the home. The homeowners can also turn on any television in the home to tilt and zoom any camera on the property. When a guest rings the doorbell, the homeowners hear it easily throughout the house speaker system.
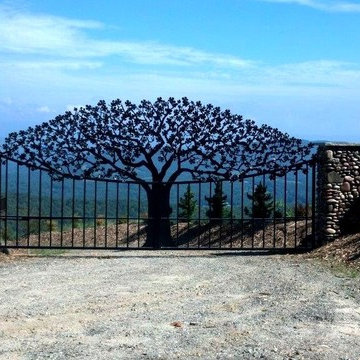
Our company designs builds and installs custom driveway and entry gates for homes and businesses alike. Every gate is handmade from the highest quality steel and are made according to our highest fabrication standards.
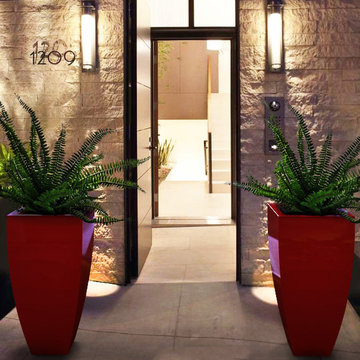
CORBY PLANTER (L24” X W24” X H48”)
Planters
Product Dimensions (IN): L24” X W24” X H48”
Product Weight (LB): 37
Product Dimensions (CM): L61 X W61 X H122
Product Weight (KG): 17
Corby Planter (L24” X W24” X H48”) is a lifetime warranty contemporary planter designed to add a boldly elegant statement in the home and garden, while accenting stand out features such as water gardens, front entrances, hallways, and other focal areas indoors and outdoors. Available in 43 colours and made of fiberglass resin, Corby planter is an impressive combination of a circular and square design. A green thumb’s dream come true, withstanding the wear and tear of everyday use, as well as any and all weather conditions–rain, snow, sleet, hail, and sun, throughout the year, in any season.
Add a welcoming presence at your outdoor entrance and place two Corby planters on either side of the door to immediately transform your front porch into a colourful, contemporary invitation for guests.
By Decorpro Home + Garden.
Each sold separately.
Materials:
Fiberglass resin
Gel coat (custom colours)
All Planters are custom made to order.
Allow 4-6 weeks for delivery.
Made in Canada
ABOUT
PLANTER WARRANTY
ANTI-SHOCK
WEATHERPROOF
DRAINAGE HOLES AND PLUGS
INNER LIP
LIGHTWEIGHT

Multiple layers of metallic plasters create an elegant back ground for this large dome ceiling. The hand painted design was delicately leafed with various colors of gold, copper and variegated leaf. A stunning dome ceiling in this grand foyer entry. Copyright © 2016 The Artists Hands
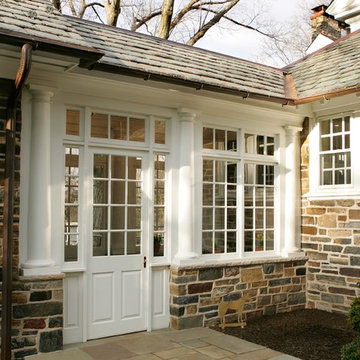
Tuscan columns, clearstory glass and 12-lite windows and doors, enhance the breezeway conencting the house to the home.
Cette image montre une grande entrée traditionnelle avec un mur blanc, un sol en ardoise et un sol gris.
Cette image montre une grande entrée traditionnelle avec un mur blanc, un sol en ardoise et un sol gris.

Having been neglected for nearly 50 years, this home was rescued by new owners who sought to restore the home to its original grandeur. Prominently located on the rocky shoreline, its presence welcomes all who enter into Marblehead from the Boston area. The exterior respects tradition; the interior combines tradition with a sparse respect for proportion, scale and unadorned beauty of space and light.
This project was featured in Design New England Magazine. http://bit.ly/SVResurrection
Photo Credit: Eric Roth
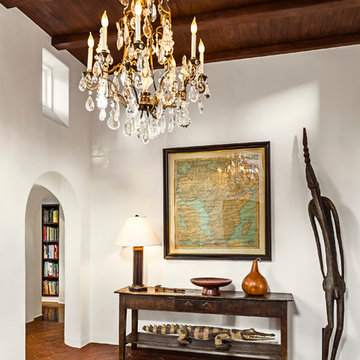
Architect: Peter Becker
General Contractor: Allen Construction
Photographer: Ciro Coelho
Idées déco pour un grand hall d'entrée méditerranéen avec un mur blanc et un sol en carrelage de céramique.
Idées déco pour un grand hall d'entrée méditerranéen avec un mur blanc et un sol en carrelage de céramique.
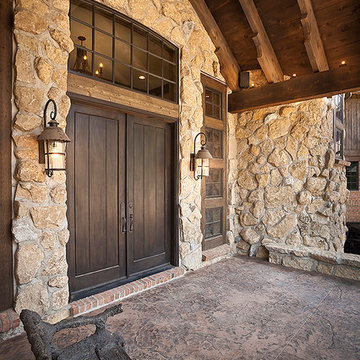
Réalisation d'une grande porte d'entrée chalet avec un mur marron, tomettes au sol, une porte double et une porte en bois foncé.
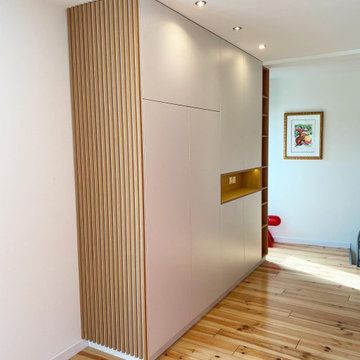
Inspiration pour une grande entrée minimaliste avec un couloir, un mur blanc, parquet clair et un sol marron.

Cette photo montre une grande porte d'entrée chic avec un mur blanc, parquet foncé, une porte simple, une porte en bois foncé et du lambris de bois.

Black onyx rod railing brings the future to this home in Westhampton, New York.
.
The owners of this home in Westhampton, New York chose to install a switchback floating staircase to transition from one floor to another. They used our jet black onyx rod railing paired it with a black powder coated stringer. Wooden handrail and thick stair treads keeps the look warm and inviting. The beautiful thin lines of rods run up the stairs and along the balcony, creating security and modernity all at once.
.
Outside, the owners used the same black rods paired with surface mount posts and aluminum handrail to secure their balcony. It’s a cohesive, contemporary look that will last for years to come.
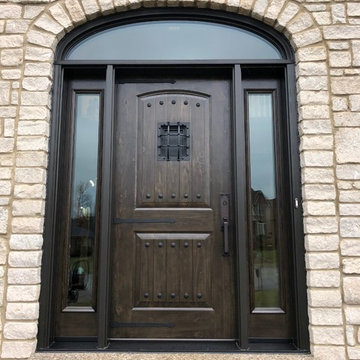
New ProVia Door Wood door with 2 Sidelites, a custom arched transom and iron clavos creates an imposing entry perfectly matched to this home's style. Oil Rubbed Bronze door hardware accessorizes the look.

Réalisation d'un grand vestibule tradition avec une porte simple, une porte noire, un mur jaune, sol en béton ciré, un sol gris, un plafond en lambris de bois et du lambris.
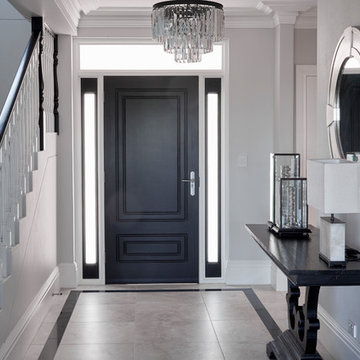
Entrance Hall and Stairwell
Photographer - Sue Stubbs
Idée de décoration pour une grande porte d'entrée tradition avec un mur gris, un sol en carrelage de céramique, une porte simple, une porte noire et un sol beige.
Idée de décoration pour une grande porte d'entrée tradition avec un mur gris, un sol en carrelage de céramique, une porte simple, une porte noire et un sol beige.
Idées déco de grandes entrées
7
