Idées déco de grandes et petites façades de maisons
Trier par :
Budget
Trier par:Populaires du jour
141 - 160 sur 189 536 photos
1 sur 3
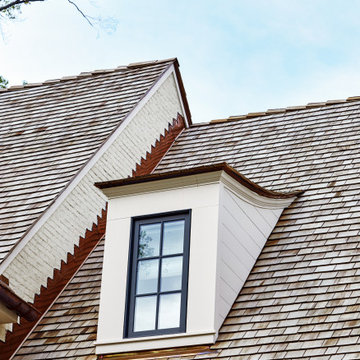
Réalisation d'une grande façade de maison blanche en brique à deux étages et plus avec un toit à deux pans et un toit en shingle.
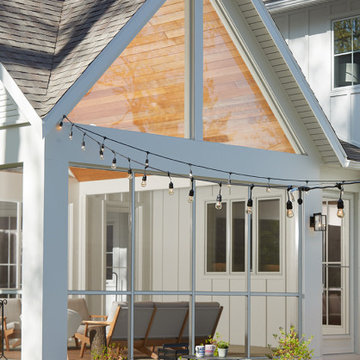
The Holloway blends the recent revival of mid-century aesthetics with the timelessness of a country farmhouse. Each façade features playfully arranged windows tucked under steeply pitched gables. Natural wood lapped siding emphasizes this homes more modern elements, while classic white board & batten covers the core of this house. A rustic stone water table wraps around the base and contours down into the rear view-out terrace.
Inside, a wide hallway connects the foyer to the den and living spaces through smooth case-less openings. Featuring a grey stone fireplace, tall windows, and vaulted wood ceiling, the living room bridges between the kitchen and den. The kitchen picks up some mid-century through the use of flat-faced upper and lower cabinets with chrome pulls. Richly toned wood chairs and table cap off the dining room, which is surrounded by windows on three sides. The grand staircase, to the left, is viewable from the outside through a set of giant casement windows on the upper landing. A spacious master suite is situated off of this upper landing. Featuring separate closets, a tiled bath with tub and shower, this suite has a perfect view out to the rear yard through the bedroom's rear windows. All the way upstairs, and to the right of the staircase, is four separate bedrooms. Downstairs, under the master suite, is a gymnasium. This gymnasium is connected to the outdoors through an overhead door and is perfect for athletic activities or storing a boat during cold months. The lower level also features a living room with a view out windows and a private guest suite.
Architect: Visbeen Architects
Photographer: Ashley Avila Photography
Builder: AVB Inc.

Aménagement d'une grande façade de maison marron rétro de plain-pied avec un revêtement mixte.
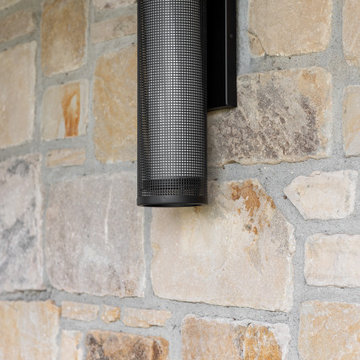
Aménagement d'une grande façade de maison noire montagne en pierre à un étage avec un toit en métal.

Yard was just plain basic front yard with rock. Keeping the same rock to reduce the cost, I added some artificial turf and pulled the rock back then re distributed it throughout the rest of the yard where it was thin. I added some trees plants and irrigation. Last I added some concrete paver walk way in the form of steppers.
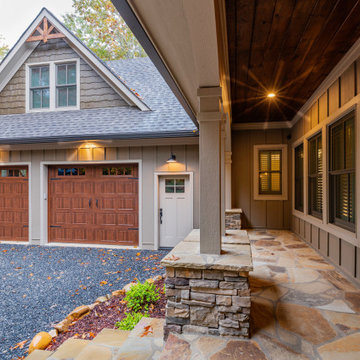
This Craftsman lake view home is a perfectly peaceful retreat. It features a two story deck, board and batten accents inside and out, and rustic stone details.
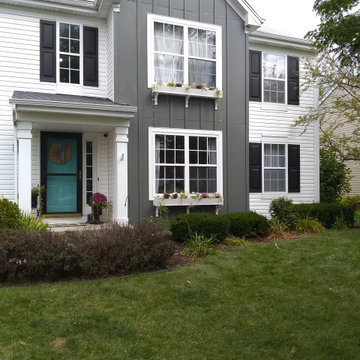
Adding the board and batten wall gave this home a charming farmhouse look.
Réalisation d'une grande façade de maison grise tradition en bois à un étage avec un toit à deux pans et un toit en shingle.
Réalisation d'une grande façade de maison grise tradition en bois à un étage avec un toit à deux pans et un toit en shingle.
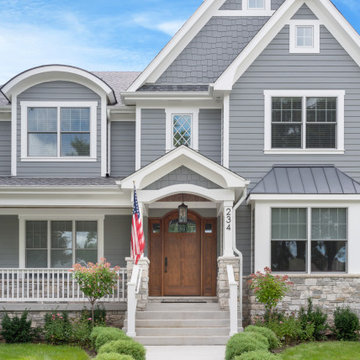
Cette photo montre une grande façade de maison grise craftsman à un étage avec un revêtement en vinyle, un toit à quatre pans et un toit en shingle.
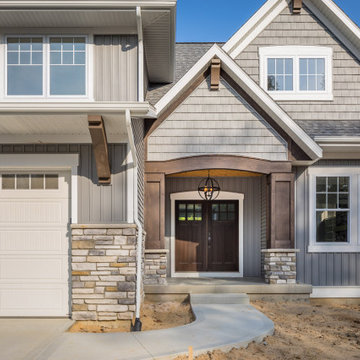
Idée de décoration pour une grande façade de maison grise craftsman à un étage avec un revêtement en vinyle, un toit à croupette et un toit en shingle.
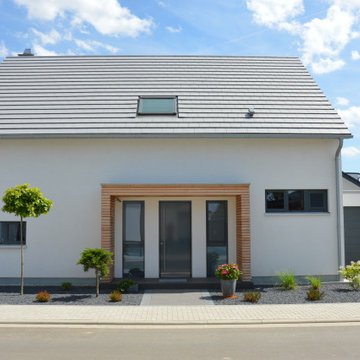
Cette image montre une petite façade de maison blanche minimaliste en stuc de plain-pied avec un toit à deux pans et un toit en tuile.
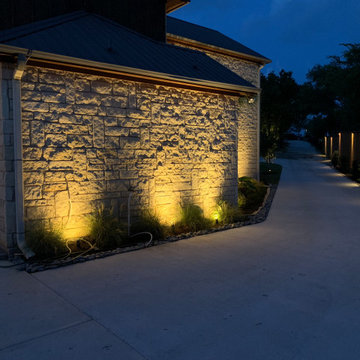
Our customer had us out to his lake house to take care of electrical / general contracting work there. We added a brand new landscape lighting system to his boat dock, staircase down to the dock, pool area and more! We are happy with the way everything turned out!
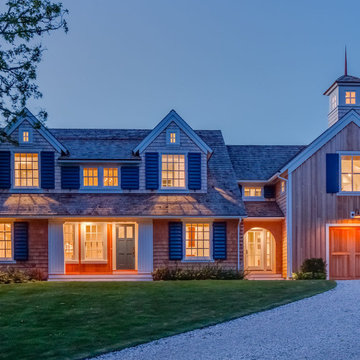
Shingle Style Exterior on a custom coastal home on Cape Cod by Polhemus Savery DaSilva Architects Builders.
Scope Of Work: Architecture, Construction /
Living Space: 4,573ft² / Photography: Brian Vanden Brink

Photography: Garett + Carrie Buell of Studiobuell/ studiobuell.com
Inspiration pour une grande façade de maison blanche traditionnelle à un étage avec un toit à quatre pans et un toit en shingle.
Inspiration pour une grande façade de maison blanche traditionnelle à un étage avec un toit à quatre pans et un toit en shingle.
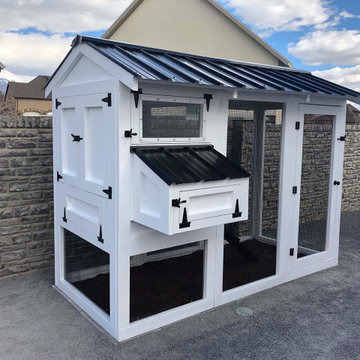
California Coop: A tiny home for chickens. This walk-in chicken coop has a 4' x 9' footprint and is perfect for small flocks and small backyards. Same great quality, just smaller!

This cozy lake cottage skillfully incorporates a number of features that would normally be restricted to a larger home design. A glance of the exterior reveals a simple story and a half gable running the length of the home, enveloping the majority of the interior spaces. To the rear, a pair of gables with copper roofing flanks a covered dining area that connects to a screened porch. Inside, a linear foyer reveals a generous staircase with cascading landing. Further back, a centrally placed kitchen is connected to all of the other main level entertaining spaces through expansive cased openings. A private study serves as the perfect buffer between the homes master suite and living room. Despite its small footprint, the master suite manages to incorporate several closets, built-ins, and adjacent master bath complete with a soaker tub flanked by separate enclosures for shower and water closet. Upstairs, a generous double vanity bathroom is shared by a bunkroom, exercise space, and private bedroom. The bunkroom is configured to provide sleeping accommodations for up to 4 people. The rear facing exercise has great views of the rear yard through a set of windows that overlook the copper roof of the screened porch below.
Builder: DeVries & Onderlinde Builders
Interior Designer: Vision Interiors by Visbeen
Photographer: Ashley Avila Photography
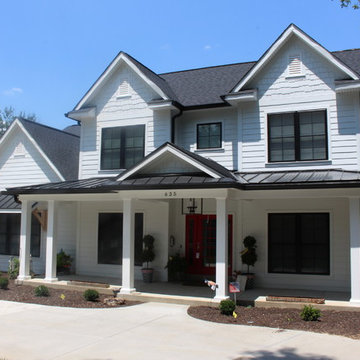
The modern white farmhouse was completed using James Hardie Arctic White siding. The main siding is 7" cedar mill with James Hardie Shingle used as an accent.
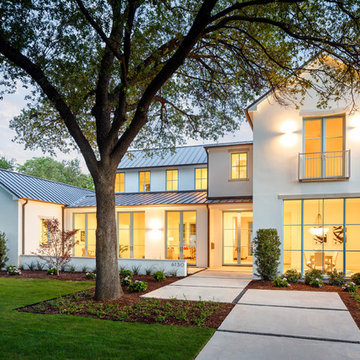
Aménagement d'une grande façade de maison blanche contemporaine en stuc à un étage avec un toit en métal.

Idées déco pour une grande façade de maison blanche campagne en panneau de béton fibré à un étage avec un toit en shingle et un toit à deux pans.
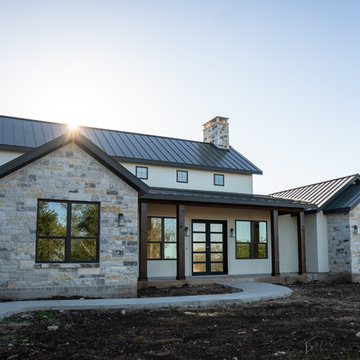
Cette photo montre une grande façade de maison blanche nature en stuc à un étage avec un toit à quatre pans et un toit en métal.

Gina Viscusi Elson - Interior Designer
Kathryn Strickland - Landscape Architect
Meschi Construction - General Contractor
Michael Hospelt - Photographer
Idées déco de grandes et petites façades de maisons
8