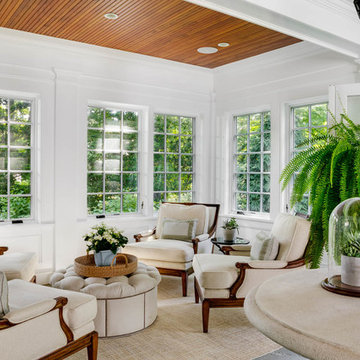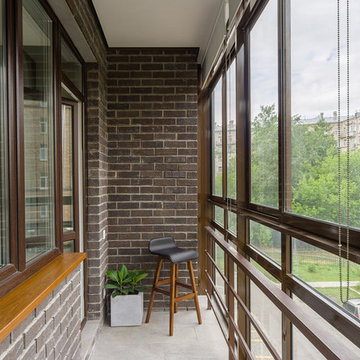Idées déco de grandes et petites vérandas
Trier par :
Budget
Trier par:Populaires du jour
61 - 80 sur 8 049 photos
1 sur 3

This lovely room is found on the other side of the two-sided fireplace and is encased in glass on 3 sides. Marvin Integrity windows and Marvin doors are trimmed out in White Dove, which compliments the ceiling's shiplap and the white overgrouted stone fireplace. Its a lovely place to relax at any time of the day!
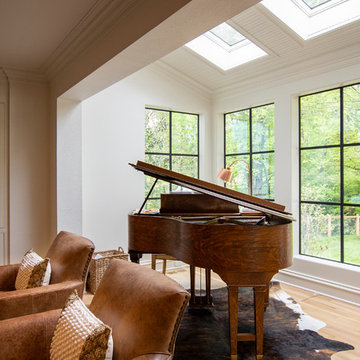
Cette image montre une petite véranda rustique avec parquet clair, un puits de lumière et un sol marron.
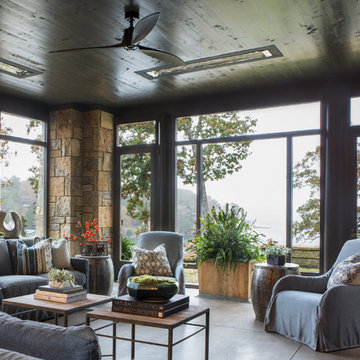
Sarah Rossi, Photographer
Idées déco pour une grande véranda montagne avec sol en béton ciré et un sol gris.
Idées déco pour une grande véranda montagne avec sol en béton ciré et un sol gris.

Idées déco pour une petite véranda bord de mer avec un sol en ardoise, un plafond standard et un sol noir.
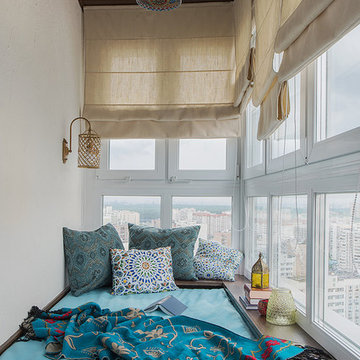
Ольга Мелекесцева
Cette image montre une petite véranda marine avec aucune cheminée et un plafond standard.
Cette image montre une petite véranda marine avec aucune cheminée et un plafond standard.
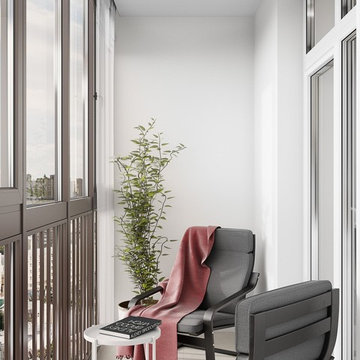
Как дизайнер нашел решение, вы можете узнать из статьи: http://lesh-84.ru/portfolio/moskovskiy-kvartal-46m

Exemple d'une grande véranda nature avec un sol en carrelage de porcelaine, un manteau de cheminée en métal, un plafond standard, un sol gris et un poêle à bois.
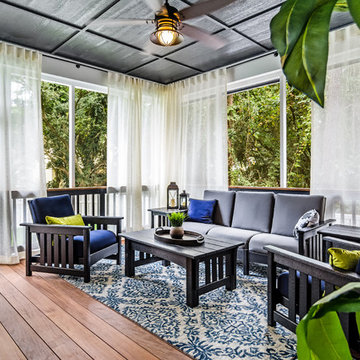
Cette photo montre une grande véranda bord de mer avec parquet foncé, aucune cheminée, un plafond standard et un sol marron.
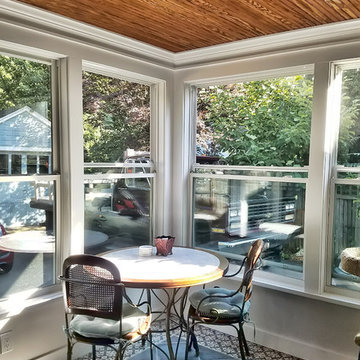
Aménagement d'une petite véranda classique avec un sol en carrelage de céramique, aucune cheminée et un sol gris.
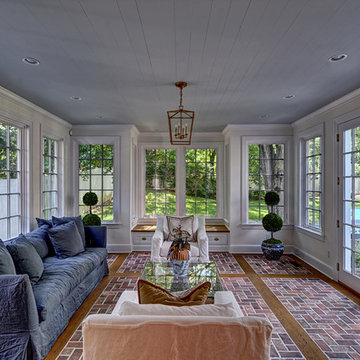
Jim Fuhrmann Photography
Exemple d'une grande véranda chic avec un sol en brique, aucune cheminée, un plafond standard et un sol marron.
Exemple d'une grande véranda chic avec un sol en brique, aucune cheminée, un plafond standard et un sol marron.
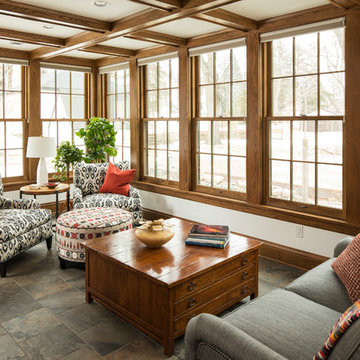
Delightful 1930's home on the parkway needed a major kitchen remodel which lead to expanding the sunroom and opening them up to each other. Above a master bedroom and bath were added to make this home live larger than it's square footage would bely.
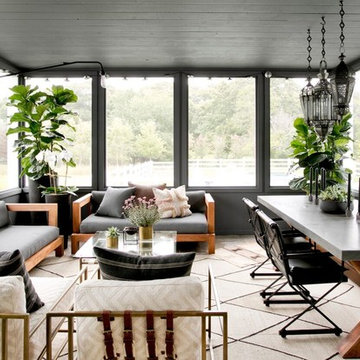
Rikki Snyder
Cette photo montre une grande véranda nature avec un plafond standard et un sol beige.
Cette photo montre une grande véranda nature avec un plafond standard et un sol beige.

AV Architects + Builders
Location: Great Falls, VA, US
A full kitchen renovation gave way to a much larger space and much wider possibilities for dining and entertaining. The use of multi-level countertops, as opposed to a more traditional center island, allow for a better use of space to seat a larger crowd. The mix of Baltic Blue, Red Dragon, and Jatoba Wood countertops contrast with the light colors used in the custom cabinetry. The clients insisted that they didn’t use a tub often, so we removed it entirely and made way for a more spacious shower in the master bathroom. In addition to the large shower centerpiece, we added in heated floors, river stone pebbles on the shower floor, and plenty of storage, mirrors, lighting, and speakers for music. The idea was to transform their morning bathroom routine into something special. The mudroom serves as an additional storage facility and acts as a gateway between the inside and outside of the home.
Our client’s family room never felt like a family room to begin with. Instead, it felt cluttered and left the home with no natural flow from one room to the next. We transformed the space into two separate spaces; a family lounge on the main level sitting adjacent to the kitchen, and a kids lounge upstairs for them to play and relax. This transformation not only creates a room for everyone, it completely opens up the home and makes it easier to move around from one room to the next. We used natural materials such as wood fire and stone to compliment the new look and feel of the family room.
Our clients were looking for a larger area to entertain family and guests that didn’t revolve around being in the family room or kitchen the entire evening. Our outdoor enclosed deck and fireplace design provides ample space for when they want to entertain guests in style. The beautiful fireplace centerpiece outside is the perfect summertime (and wintertime) amenity, perfect for both the adults and the kids.
Stacy Zarin Photography

This charming European-inspired home juxtaposes old-world architecture with more contemporary details. The exterior is primarily comprised of granite stonework with limestone accents. The stair turret provides circulation throughout all three levels of the home, and custom iron windows afford expansive lake and mountain views. The interior features custom iron windows, plaster walls, reclaimed heart pine timbers, quartersawn oak floors and reclaimed oak millwork.
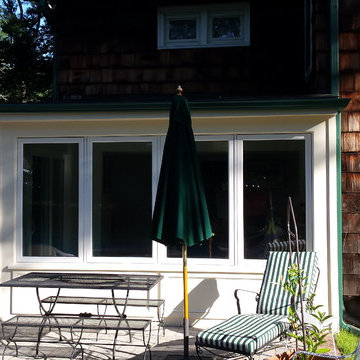
Sunroom converted with new Kensington High Performance windows that are all EnergyStar rated. Insulation added into the wall cavities as well as roof cavities.
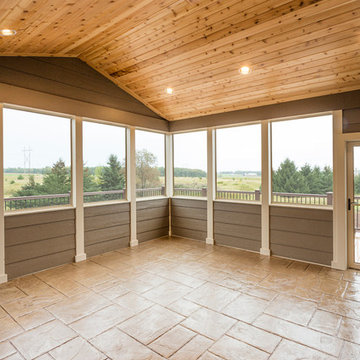
Cette photo montre une grande véranda craftsman avec un sol en travertin et un plafond standard.
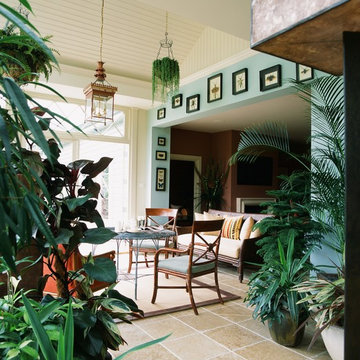
Westbury
Réalisation d'une grande véranda méditerranéenne avec aucune cheminée, un plafond standard et un sol beige.
Réalisation d'une grande véranda méditerranéenne avec aucune cheminée, un plafond standard et un sol beige.

Inspiration pour une grande véranda méditerranéenne avec sol en béton ciré, une cheminée standard, un manteau de cheminée en pierre, un plafond standard et un sol beige.
Idées déco de grandes et petites vérandas
4
