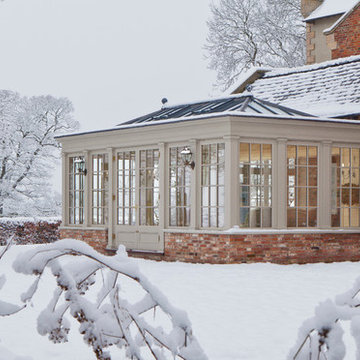Idées déco de grandes et petites vérandas
Trier par :
Budget
Trier par:Populaires du jour
81 - 100 sur 8 049 photos
1 sur 3
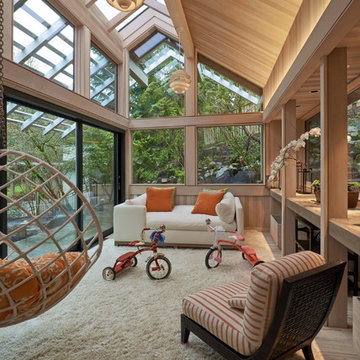
We were asked to add a small sunroom off a beautiful 1960's living room. Our approach was to continue the lines of the living room out into the landscape. Opening up and glazing the walls on either side of the fireplace gave more presence to the Dale Chihuly piece mounted above while visually connecting to the garden and the new addition.
Ostmo Construction
Dale Christopher Lang, PhD, AIAP, NW Architectural Photography
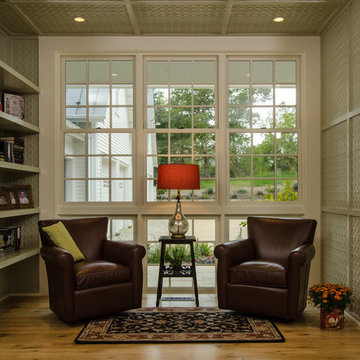
Photography by Nathan Webb, AIA
Idées déco pour une petite véranda campagne avec parquet clair.
Idées déco pour une petite véranda campagne avec parquet clair.
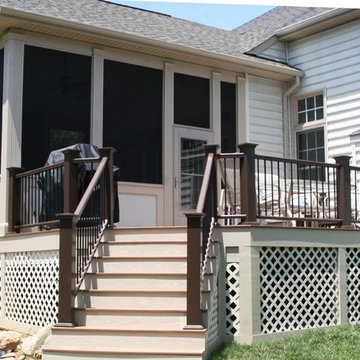
Inspiration pour une grande véranda traditionnelle avec parquet clair, une cheminée standard, un manteau de cheminée en pierre, un plafond standard et un sol marron.

Nantucket Residence
Duffy Design Group, Inc.
Sam Gray Photography
Idée de décoration pour une petite véranda marine avec parquet peint, un plafond standard et un sol bleu.
Idée de décoration pour une petite véranda marine avec parquet peint, un plafond standard et un sol bleu.
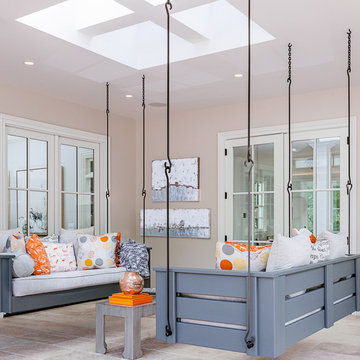
Galie Photography
Aménagement d'une grande véranda classique avec un sol en travertin, aucune cheminée, un puits de lumière et un sol beige.
Aménagement d'une grande véranda classique avec un sol en travertin, aucune cheminée, un puits de lumière et un sol beige.
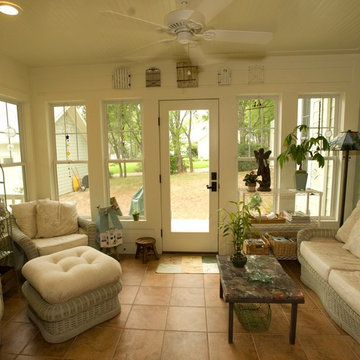
Randy Bookout
Exemple d'une petite véranda craftsman avec un sol en carrelage de porcelaine, aucune cheminée, un plafond standard et un sol orange.
Exemple d'une petite véranda craftsman avec un sol en carrelage de porcelaine, aucune cheminée, un plafond standard et un sol orange.

Aménagement d'une grande véranda campagne avec un sol en ardoise, aucune cheminée et un plafond en verre.
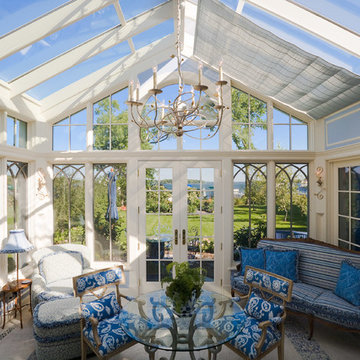
Lake Minnetonka Conservatory
Room With a View
Aulik Design Build
www.AulikDesignBuild.com
Réalisation d'une petite véranda tradition.
Réalisation d'une petite véranda tradition.

Greg Hadley Photography
Idées déco pour une grande véranda classique avec un plafond standard, un sol gris, un sol en ardoise et aucune cheminée.
Idées déco pour une grande véranda classique avec un plafond standard, un sol gris, un sol en ardoise et aucune cheminée.
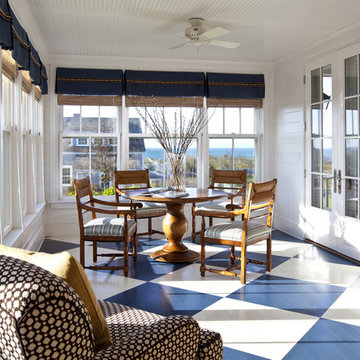
Sunroom
Jeannie Balsam LLC & Photographer Nick Johnson
Cette image montre une grande véranda traditionnelle avec parquet peint, un plafond standard et un sol multicolore.
Cette image montre une grande véranda traditionnelle avec parquet peint, un plafond standard et un sol multicolore.

This three seasons addition is a great sunroom during the warmer months.
Cette image montre une grande véranda traditionnelle avec un sol en vinyl, aucune cheminée, un plafond standard et un sol gris.
Cette image montre une grande véranda traditionnelle avec un sol en vinyl, aucune cheminée, un plafond standard et un sol gris.
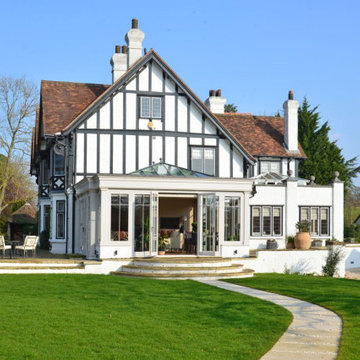
This bespoke orangery has created the ideal link between this Tudor style property in Berkshire and the stunning surrounding gardens.
Expertly designed by Eddie Spillane, one of David Salisbury’s most experienced designers, this project was typical of the many benefits that an orangery or garden room can bring to a new home extension.
Extending off from the existing kitchen, a spacious, luxury living room has been created, adding natural light into this period home.
The existing house featured a patio from where the owners enjoyed sitting and enjoying the views of their garden, when the weather allowed.
Although a perimeter hedge offered some protection from the elements, it obscured some of the views.
The new orangery was designed to ensure this space can be enjoyed all year round, whilst the removal of the hedges enhanced these views of these amazing grounds. The ‘before and after’ photos shown below perhaps best illustrate this transformation.
Measuring approximately 7.1m by 6.4 m, this generously proportioned orangery provided space within each of the three elevations for three sets of French doors, which can be easily opened to provide convenient access to the patio and garden.
Cruciform bar fenestration on the windows and doors offers a nice design detail, whilst retaining a degree of simplicity.
For the painted timber joinery, the subtle off white shade of Eagle Sight was chosen from our own unique colour palette, which continues to feature in our Top 10 colours for orangeries.
In order to provide a lovely uniform temperature during the colder months, wet underfloor heating was specified, which also avoids the need for cumbersome radiators.
Finally, immediately outside the orangery, curved steps and a new path helps to soften the impact of the raised patio area.
The new orangery has created space for a collection of contemporary furniture, including a pair of sofas and a small table and chairs to enjoy breakfast or an informal meal.
With the daffodils in full bloom, we could not have chosen a more picturesque day to photograph this bespoke orangery.
Whatever the weather brings, a David Salisbury orangery is designed to be enjoyed all year round – to become the favourite room at home.
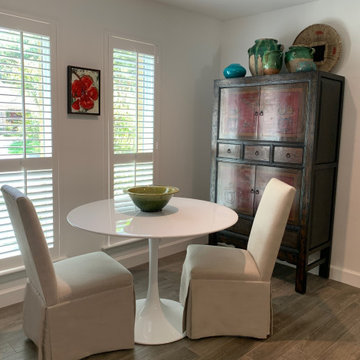
This small dining room was turned into an all-purpose room that includes a desk on one side and a breakfast nook on the other side. The homeowners enjoy sitting with a cup of coffee and watching the neighborhood walk by.
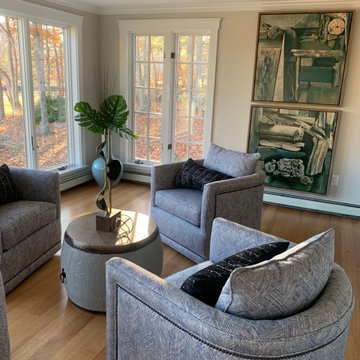
Aménagement d'une grande véranda classique avec un sol en bois brun, un plafond standard et un sol marron.
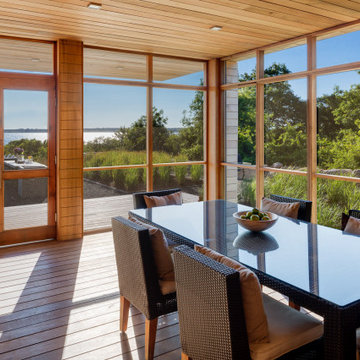
Idée de décoration pour une grande véranda design avec un sol en bois brun, aucune cheminée, un plafond standard et un sol marron.
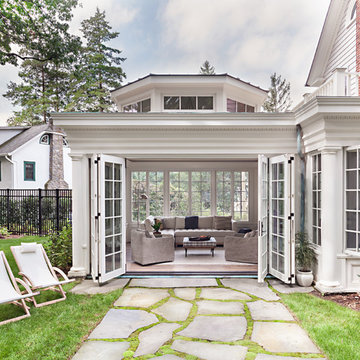
Idée de décoration pour une grande véranda tradition avec parquet clair, aucune cheminée, un plafond standard et un sol marron.
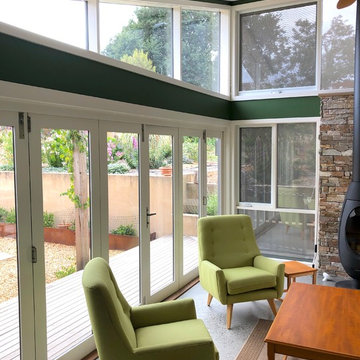
Light bright garden room addition.
Cette photo montre une petite véranda tendance avec sol en béton ciré, un poêle à bois, un manteau de cheminée en pierre, un plafond standard et un sol gris.
Cette photo montre une petite véranda tendance avec sol en béton ciré, un poêle à bois, un manteau de cheminée en pierre, un plafond standard et un sol gris.
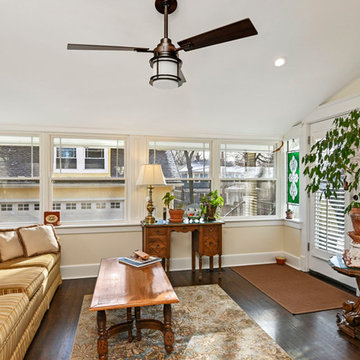
4 Seasons Porch
Inspiration pour une petite véranda craftsman avec parquet foncé, un plafond standard et un sol marron.
Inspiration pour une petite véranda craftsman avec parquet foncé, un plafond standard et un sol marron.
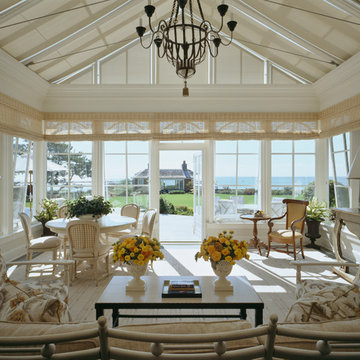
Mark P. Finlay Architects, AIA
Photo by Durston Saylor
Idées déco pour une grande véranda bord de mer avec moquette, aucune cheminée, un puits de lumière et un sol beige.
Idées déco pour une grande véranda bord de mer avec moquette, aucune cheminée, un puits de lumière et un sol beige.
Idées déco de grandes et petites vérandas
5
