Idées déco de grandes façades de maisons avec un revêtement mixte
Trier par :
Budget
Trier par:Populaires du jour
81 - 100 sur 30 473 photos
1 sur 3
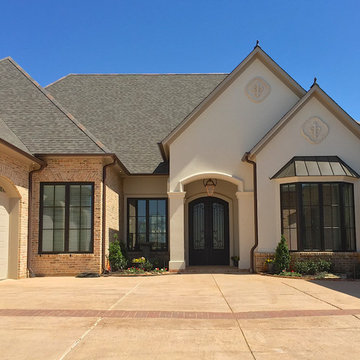
Front elevation with motor court and large windows with accent medallions.
Idée de décoration pour une grande façade de maison multicolore méditerranéenne à un étage avec un toit à quatre pans, un toit en shingle et un revêtement mixte.
Idée de décoration pour une grande façade de maison multicolore méditerranéenne à un étage avec un toit à quatre pans, un toit en shingle et un revêtement mixte.
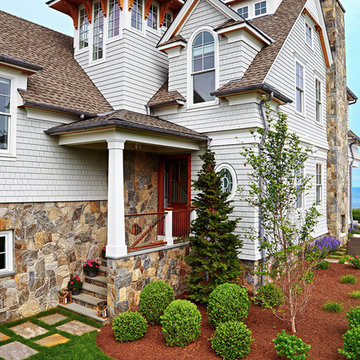
Exemple d'une grande façade de maison grise bord de mer à deux étages et plus avec un revêtement mixte.
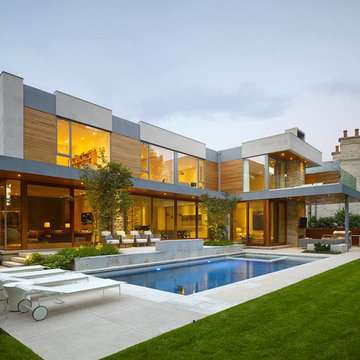
Tom Arban
Idées déco pour une grande façade de maison grise contemporaine à un étage avec un revêtement mixte et un toit plat.
Idées déco pour une grande façade de maison grise contemporaine à un étage avec un revêtement mixte et un toit plat.
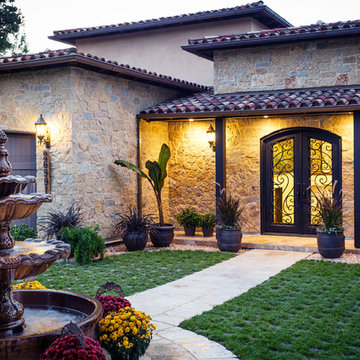
Spanish style home with wrought iron doors and frames, exposed brick and tiled roof with a show stopper fountain in the front yard
Cette image montre une grande façade de maison beige méditerranéenne à un étage avec un revêtement mixte et un toit à quatre pans.
Cette image montre une grande façade de maison beige méditerranéenne à un étage avec un revêtement mixte et un toit à quatre pans.
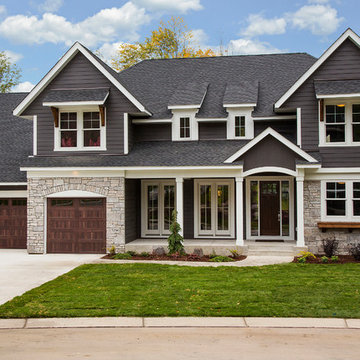
Spacecrafting Photography
Cette photo montre une grande façade de maison grise chic à un étage avec un revêtement mixte, un toit à quatre pans et un toit en shingle.
Cette photo montre une grande façade de maison grise chic à un étage avec un revêtement mixte, un toit à quatre pans et un toit en shingle.
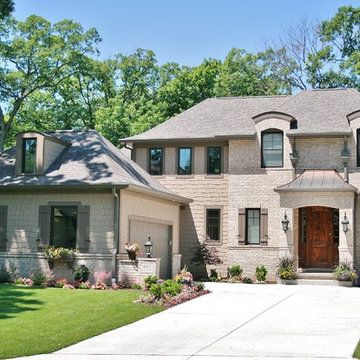
Beautiful French Country custom home featuring custom wood door, copper roofing, and Marvin windows.
Cette photo montre une grande façade de maison beige à un étage avec un revêtement mixte, un toit à quatre pans et un toit en shingle.
Cette photo montre une grande façade de maison beige à un étage avec un revêtement mixte, un toit à quatre pans et un toit en shingle.

Joe Ercoli Photography
Idée de décoration pour une grande façade de maison blanche vintage de plain-pied avec un revêtement mixte.
Idée de décoration pour une grande façade de maison blanche vintage de plain-pied avec un revêtement mixte.
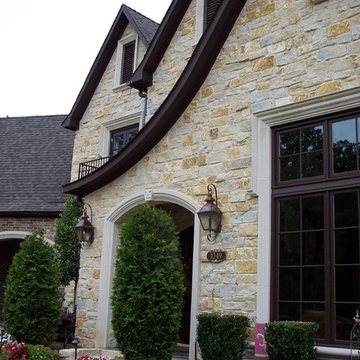
Cette photo montre une grande façade de maison beige chic à un étage avec un revêtement mixte et un toit à quatre pans.

Anice Hoachlander, Hoachlander Davis Photography
Aménagement d'une grande façade de maison grise rétro à niveaux décalés avec un revêtement mixte et un toit à deux pans.
Aménagement d'une grande façade de maison grise rétro à niveaux décalés avec un revêtement mixte et un toit à deux pans.

A luxury residence in Vail, Colorado featuring wire-brushed Bavarian Oak wide-plank wood floors in a custom finish and reclaimed sunburnt siding on the ceiling.
Arrigoni Woods specializes in wide-plank wood flooring, both recycled and engineered. Our wood comes from old-growth Western European forests that are sustainably managed. Arrigoni's uniquely engineered wood (which has the look and feel of solid wood) features a trio of layered engineered planks, with a middle layer of transversely laid vertical grain spruce, providing a solid core.
This gorgeous mountain modern home was completed in the Fall of 2014. Using only the finest of materials and finishes, this home is the ultimate dream home.
Photographer: Kimberly Gavin
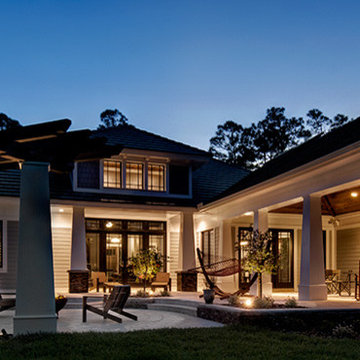
Rear Elevation. The Sater Design Collection's luxury, Craftsman home plan "Prairie Pine Court" (Plan #7083). saterdesign.com
Aménagement d'une grande façade de maison grise craftsman de plain-pied avec un revêtement mixte.
Aménagement d'une grande façade de maison grise craftsman de plain-pied avec un revêtement mixte.
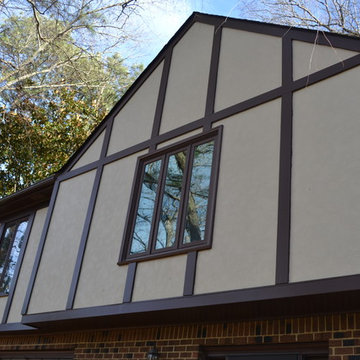
Jason Gioffre
Exemple d'une grande façade de maison beige chic à un étage avec un revêtement mixte et un toit à deux pans.
Exemple d'une grande façade de maison beige chic à un étage avec un revêtement mixte et un toit à deux pans.
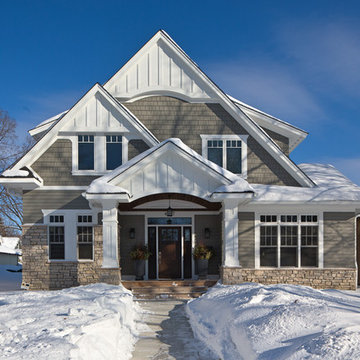
Mark Teskey
Réalisation d'une grande façade de maison grise tradition à un étage avec un revêtement mixte.
Réalisation d'une grande façade de maison grise tradition à un étage avec un revêtement mixte.
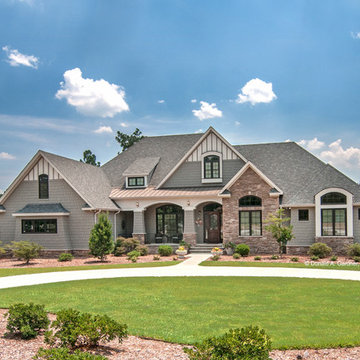
This Arts and Crafts styled sprawling ranch has much to offer the modern homeowner.
Inside, decorative ceilings top nearly every room, starting with the 12’ ceiling in the foyer. The dining room has a large, front facing window and a buffet nook for furniture. The gourmet kitchen includes a walk-in pantry, island, and a pass-through to the great room. A casual breakfast room leads to the screened porch, offering year- round outdoor living with a fireplace.
Each bedroom features elegant ceiling treatments, a walk-in closet, and full bathroom. A large utility room with a sink is conveniently placed down the hall from the secondary bedrooms.
The well-appointed master suite includes porch access, two walk-in closets, and a secluded sitting room surrounded by rear views. The master bathroom is a spa-like retreat with dual vanities, a walk-in shower, built-ins and a vaulted ceiling.
A three car garage with extra storage adds space for a golf cart or third automobile, with a bonus room above providing nearly 800 square feet of space for future expansion.
G. Frank Hart Photography: http://www.gfrankhartphoto.com
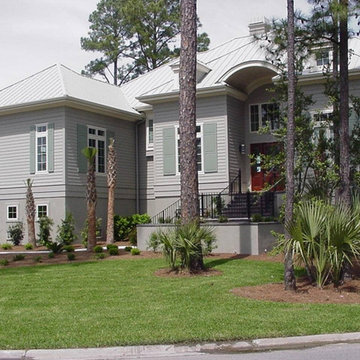
Inspiration pour une grande façade de maison grise design à un étage avec un revêtement mixte et un toit à quatre pans.
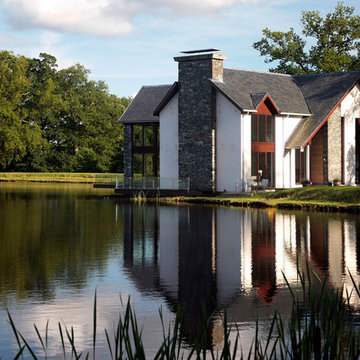
Aménagement d'une grande façade de maison blanche contemporaine à un étage avec un revêtement mixte et un toit à deux pans.
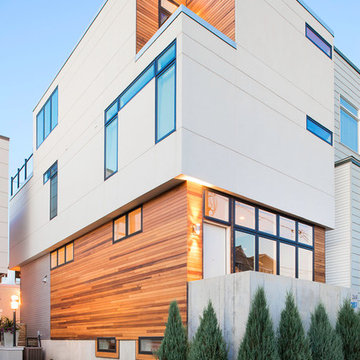
Cette image montre une grande façade de maison blanche design à deux étages et plus avec un revêtement mixte et un toit plat.
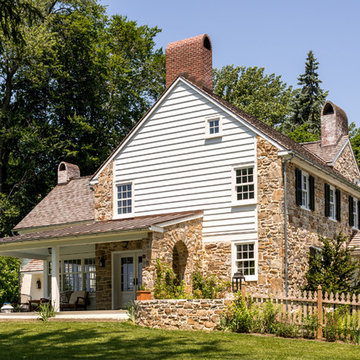
Angle Eye Photography
Cette image montre une grande façade de maison marron rustique à un étage avec un revêtement mixte, un toit à deux pans et un toit mixte.
Cette image montre une grande façade de maison marron rustique à un étage avec un revêtement mixte, un toit à deux pans et un toit mixte.
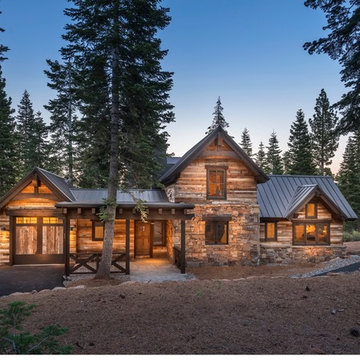
Réalisation d'une grande façade de maison marron chalet à un étage avec un revêtement mixte et un toit à deux pans.
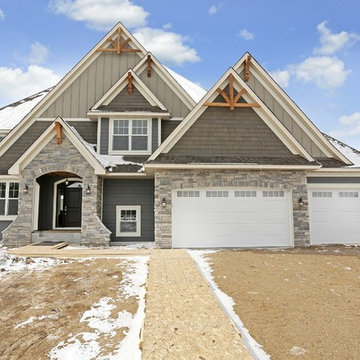
Mixed siding exterior with gray tones. Peaked timber detail. Split three car garage.
Photography by Spacecrafting.
Cette image montre une grande façade de maison grise traditionnelle à un étage avec un revêtement mixte.
Cette image montre une grande façade de maison grise traditionnelle à un étage avec un revêtement mixte.
Idées déco de grandes façades de maisons avec un revêtement mixte
5