Idées déco de grandes façades de maisons avec un toit en métal
Trier par :
Budget
Trier par:Populaires du jour
61 - 80 sur 13 896 photos
1 sur 3

Surrounded by permanently protected open space in the historic winemaking area of the South Livermore Valley, this house presents a weathered wood barn to the road, and has metal-clad sheds behind. The design process was driven by the metaphor of an old farmhouse that had been incrementally added to over the years. The spaces open to expansive views of vineyards and unspoiled hills.
Erick Mikiten, AIA
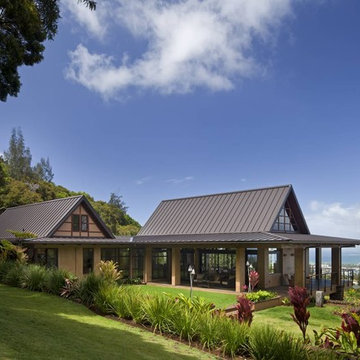
Andrea Brizzi
Inspiration pour une grande façade de maison beige ethnique en stuc à un étage avec un toit à quatre pans et un toit en métal.
Inspiration pour une grande façade de maison beige ethnique en stuc à un étage avec un toit à quatre pans et un toit en métal.
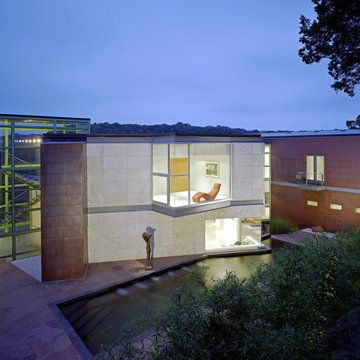
Exemple d'une grande façade de maison grise tendance en béton à deux étages et plus avec un toit plat et un toit en métal.
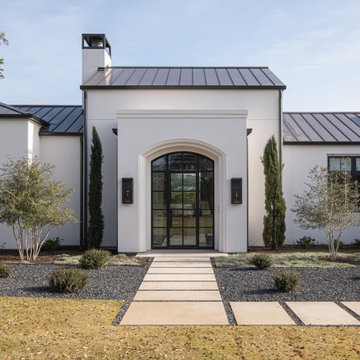
Idée de décoration pour une grande façade de maison blanche design de plain-pied avec un toit à deux pans et un toit en métal.

Réalisation d'une grande façade de maison blanche minimaliste à deux étages et plus avec un revêtement mixte, un toit plat et un toit en métal.

Inspiration for a contemporary barndominium
Idées déco pour une grande façade de maison blanche contemporaine en pierre de plain-pied avec un toit en métal et un toit noir.
Idées déco pour une grande façade de maison blanche contemporaine en pierre de plain-pied avec un toit en métal et un toit noir.
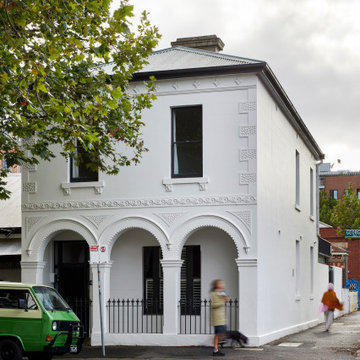
The existing Victorian facade was painted in white graffiti proof paint with black fence and window details
Cette photo montre une grande façade de maison blanche en stuc à un étage avec un toit à quatre pans, un toit en métal et un toit gris.
Cette photo montre une grande façade de maison blanche en stuc à un étage avec un toit à quatre pans, un toit en métal et un toit gris.
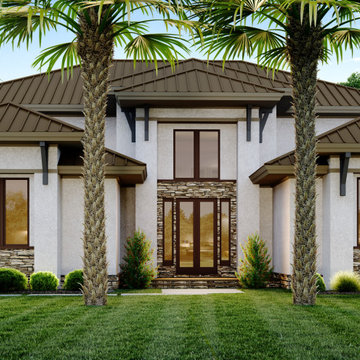
A family home that uses traditional materials like tabby stucco and stacked stone, but in a more modern and contemporary style. We have the colors of standing seam roof, the eave brackets and the windows and doors all matching. The colors in the stacked stone accentuate the browns.
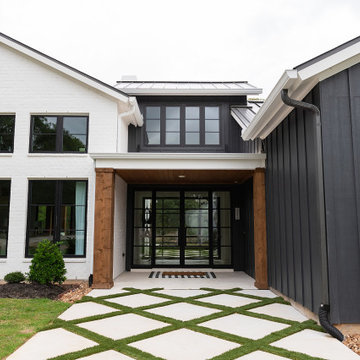
black and white xblack board and batten xblack frame windows xcedar accents xcedar posts xglass entry doors xlight and bright xmodern farmhouse xpainted brick xwhite brick xnatural light xbig front porch x

Réalisation d'une grande façade de maison blanche nordique en bois de plain-pied avec un toit à deux pans, un toit en métal et un toit noir.

Modern Farmhouse architecture is all about putting a contemporary twist on a warm, welcoming traditional style. This spacious two-story custom design is a fresh, modern take on a traditional-style home. Clean, simple lines repeat throughout the design with classic gabled roofs, vertical cladding, and contrasting windows. Rustic details like the wrap around porch and timber supports make this home fit in perfectly to its Rocky Mountain setting. While the black and white color scheme keeps things simple, a variety of materials bring visual depth for a cozy feel.
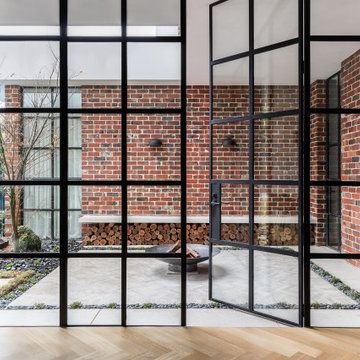
In our Deco House Essendon project we pay homage to the 1940's with Art Deco style elements in this stunning design.
Cette image montre une grande façade de maison design en brique à un étage avec un toit en métal.
Cette image montre une grande façade de maison design en brique à un étage avec un toit en métal.
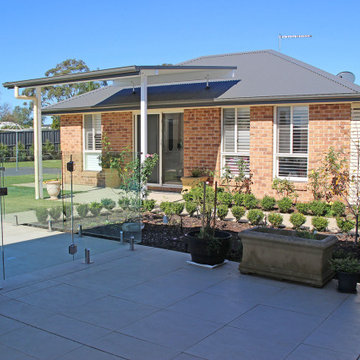
The beautifully appointed granny flat at the back of the main house is a great solution for extended family, in this case for their adult daughter.
Aménagement d'une grande façade de maison classique en brique avec un toit à quatre pans, un toit en métal et un toit noir.
Aménagement d'une grande façade de maison classique en brique avec un toit à quatre pans, un toit en métal et un toit noir.
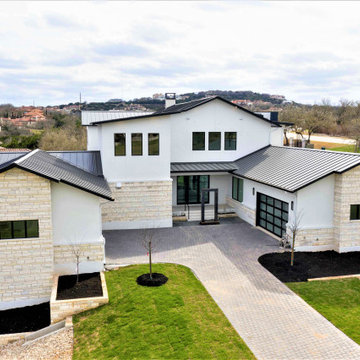
Exemple d'une grande façade de maison blanche moderne en stuc à un étage avec un toit gris et un toit en métal.
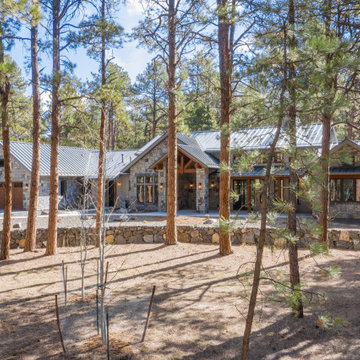
Réalisation d'une grande façade de maison beige craftsman en pierre de plain-pied avec un toit en métal et un toit marron.
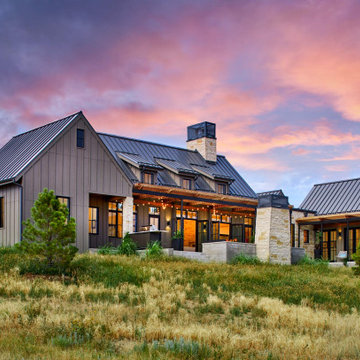
Cette image montre une grande façade de maison marron rustique à un étage avec un revêtement mixte, un toit à deux pans et un toit en métal.
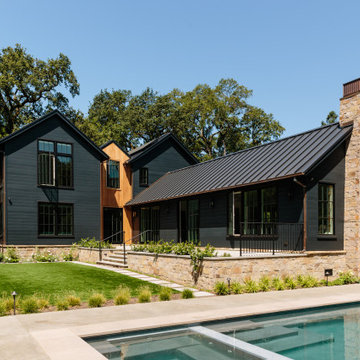
Thoughtful design and detailed craft combine to create this timelessly elegant custom home. The contemporary vocabulary and classic gabled roof harmonize with the surrounding neighborhood and natural landscape. Built from the ground up, a two story structure in the front contains the private quarters, while the one story extension in the rear houses the Great Room - kitchen, dining and living - with vaulted ceilings and ample natural light. Large sliding doors open from the Great Room onto a south-facing patio and lawn creating an inviting indoor/outdoor space for family and friends to gather.
Chambers + Chambers Architects
Stone Interiors
Federika Moller Landscape Architecture
Alanna Hale Photography
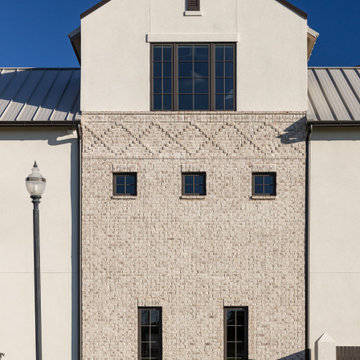
Idées déco pour une grande façade de maison grise contemporaine en brique à deux étages et plus avec un toit à deux pans et un toit en métal.
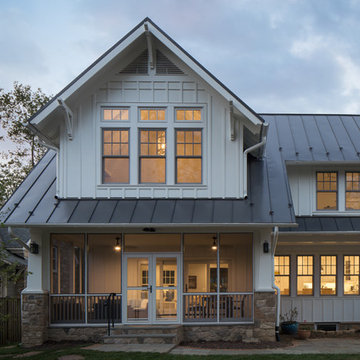
The expanded kitchen, great room, and screened porch look out onto the rear yard. The cultured stone piers blend with the foundation of the house. The bedrooms above are tucked under a gable roof, to keep the mass of the 2nd floor in line with the neighbors.
Max Sall Photography
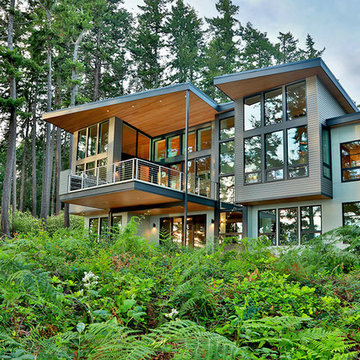
Cette photo montre une grande façade de maison multicolore moderne à un étage avec un revêtement mixte, un toit en appentis et un toit en métal.
Idées déco de grandes façades de maisons avec un toit en métal
4