Idées déco de grandes façades de maisons beiges
Trier par :
Budget
Trier par:Populaires du jour
101 - 120 sur 33 832 photos
1 sur 3
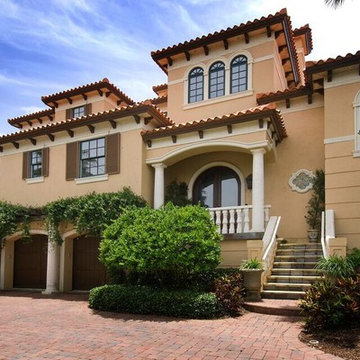
Réalisation d'une grande façade de maison beige sud-ouest américain en stuc à un étage avec un toit à quatre pans et un toit en tuile.
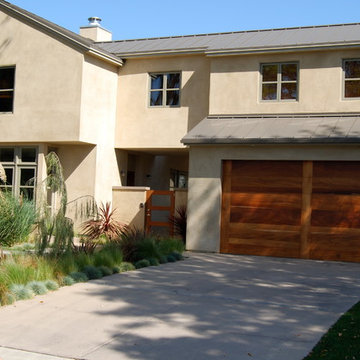
Idée de décoration pour une grande façade de maison beige marine en stuc à un étage avec un toit à deux pans.
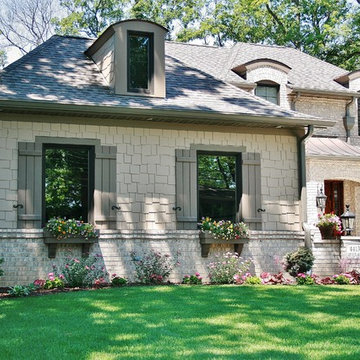
Shake Siding and Brick combo
Inspiration pour une grande façade de maison beige traditionnelle à un étage avec un revêtement mixte et un toit à quatre pans.
Inspiration pour une grande façade de maison beige traditionnelle à un étage avec un revêtement mixte et un toit à quatre pans.
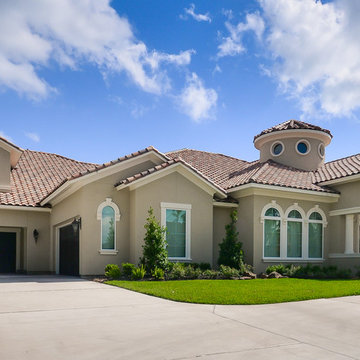
Cette image montre une grande façade de maison beige méditerranéenne en stuc à un étage avec un toit à deux pans.
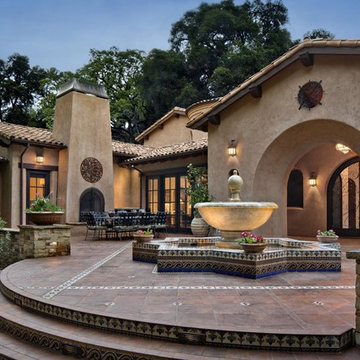
David Wakely
Cette photo montre une grande façade de maison beige méditerranéenne en stuc à un étage avec un toit à deux pans et un toit en tuile.
Cette photo montre une grande façade de maison beige méditerranéenne en stuc à un étage avec un toit à deux pans et un toit en tuile.
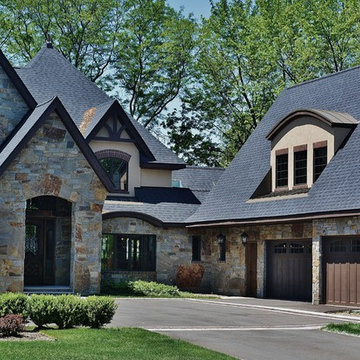
Cette photo montre une grande façade de maison beige chic en pierre à un étage avec un toit à deux pans et un toit en shingle.
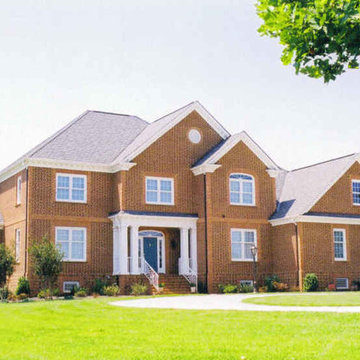
Jeanne Morcom
Cette image montre une grande façade de maison beige traditionnelle en brique à un étage avec un toit à deux pans et un toit en tuile.
Cette image montre une grande façade de maison beige traditionnelle en brique à un étage avec un toit à deux pans et un toit en tuile.
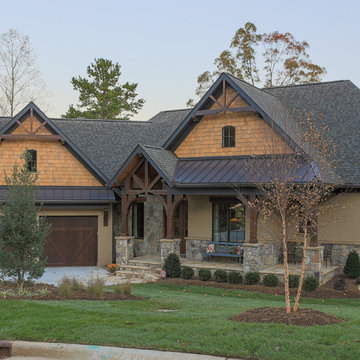
The exterior of this beautiful Lake Wylie lake house consists of stucco, stone and cedar shake. The bronze windows, cedar headers and beams, metal porch roof, and stained garage doors all add to the rustic feel of the home.
Designed by Melodie Durham of Durham Designs & Consulting, LLC.
Photo by Livengood Photographs [www.livengoodphotographs.com/design].
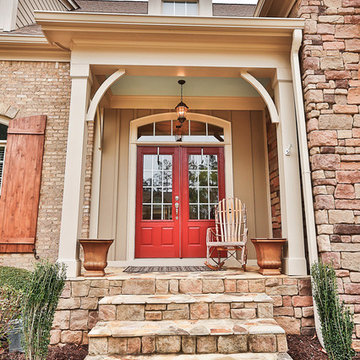
The exterior of this decade old home in Highgrove was painted a warm taupe with red doors.
Exemple d'une grande façade de maison beige chic en brique à un étage.
Exemple d'une grande façade de maison beige chic en brique à un étage.
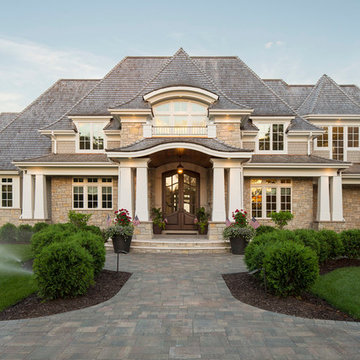
The entrance to this lovely home is inviting with this wide paver patio/walkway leading the way. The sweeping garden beds on either side of the walk say "Come On In".
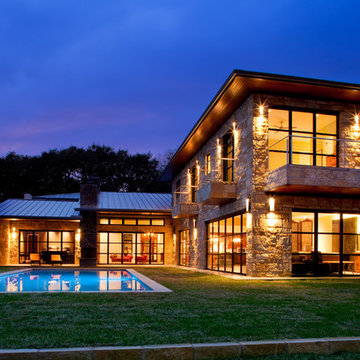
Trey Dunham
Exemple d'une grande façade de maison beige tendance en pierre à un étage avec un toit à quatre pans.
Exemple d'une grande façade de maison beige tendance en pierre à un étage avec un toit à quatre pans.
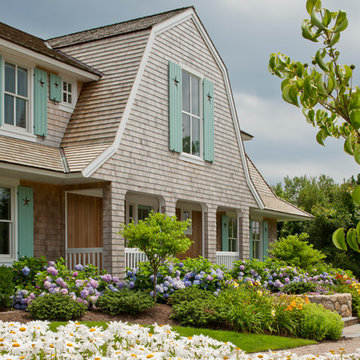
Brian Vanden Brink
Inspiration pour une grande façade de maison beige traditionnelle en bois à un étage avec un toit de Gambrel et un toit en shingle.
Inspiration pour une grande façade de maison beige traditionnelle en bois à un étage avec un toit de Gambrel et un toit en shingle.
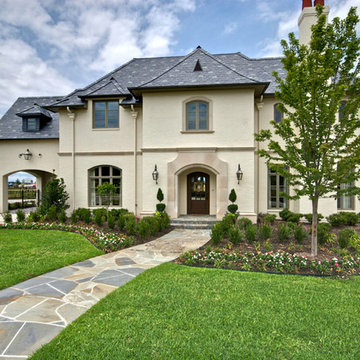
Exemple d'une grande façade de maison beige chic à un étage avec un revêtement mixte et un toit à quatre pans.

The Mid Century Modern inspired York Street Residence is located in the semi-urban neighborhood of Denver Colorado's Washington Park. Efficient use of space and strong outdoor connections were controlling factors in this design and build project by West Standard.
Integration of indoor and outdoor living areas, as well as separation of public and private spaces was accomplished by designing the home around a central courtyard. Bordered by both kitchen and living area, the 450sf courtyard blends indoor and outdoor space through a pair of 15' folding doors.
The Energy Star rated home is clad in split-face block and fiber cement board at the front with the remainder clad in Colorado Beetle Kill Pine.
Xeriscape landscaping was selected to complement the homes minimalist design and promote sustainability. The landscape design features indigenous low-maintenance plants that require no irrigation. The design also incorporates artificial turf in the courtyard and backyard.
Photo Credit: John Payne, johnpaynestudios.com
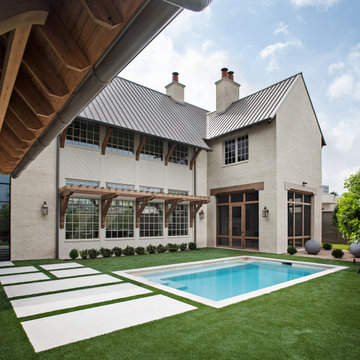
Exemple d'une grande façade de maison beige chic à un étage avec un revêtement mixte, un toit à deux pans et un toit en métal.
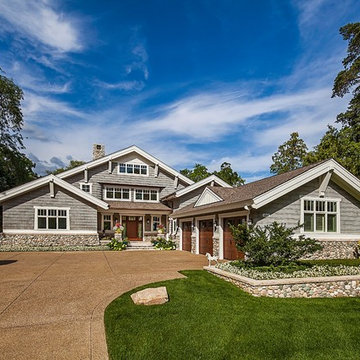
Inspired by the surrounding landscape, the Craftsman/Prairie style is one of the few truly American architectural styles. It was developed around the turn of the century by a group of Midwestern architects and continues to be among the most comfortable of all American-designed architecture more than a century later, one of the main reasons it continues to attract architects and homeowners today. Oxbridge builds on that solid reputation, drawing from Craftsman/Prairie and classic Farmhouse styles. Its handsome Shingle-clad exterior includes interesting pitched rooflines, alternating rows of cedar shake siding, stone accents in the foundation and chimney and distinctive decorative brackets. Repeating triple windows add interest to the exterior while keeping interior spaces open and bright. Inside, the floor plan is equally impressive. Columns on the porch and a custom entry door with sidelights and decorative glass leads into a spacious 2,900-square-foot main floor, including a 19 by 24-foot living room with a period-inspired built-ins and a natural fireplace. While inspired by the past, the home lives for the present, with open rooms and plenty of storage throughout. Also included is a 27-foot-wide family-style kitchen with a large island and eat-in dining and a nearby dining room with a beadboard ceiling that leads out onto a relaxing 240-square-foot screen porch that takes full advantage of the nearby outdoors and a private 16 by 20-foot master suite with a sloped ceiling and relaxing personal sitting area. The first floor also includes a large walk-in closet, a home management area and pantry to help you stay organized and a first-floor laundry area. Upstairs, another 1,500 square feet awaits, with a built-ins and a window seat at the top of the stairs that nod to the home’s historic inspiration. Opt for three family bedrooms or use one of the three as a yoga room; the upper level also includes attic access, which offers another 500 square feet, perfect for crafts or a playroom. More space awaits in the lower level, where another 1,500 square feet (and an additional 1,000) include a recreation/family room with nine-foot ceilings, a wine cellar and home office.
Photographer: Jeff Garland
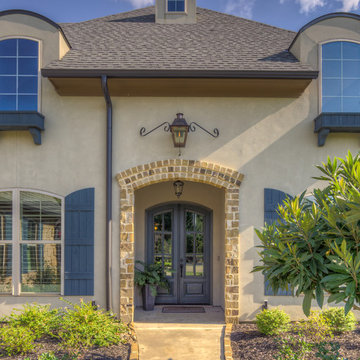
Réalisation d'une grande façade de maison beige tradition en stuc à un étage avec un toit à deux pans et un toit en shingle.
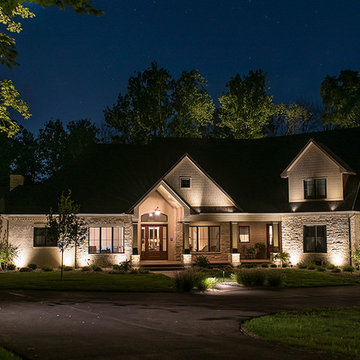
This project included the lighting of a wide rambling, single story ranch home on some acreage. The primary focus of the projects was the illumination of the homes architecture and some key illumination on the large trees around the home. Ground based up lighting was used to light the columns of the home, while small accent lights we added to the second floor gutter line to add a kiss of light to the gables and dormers.
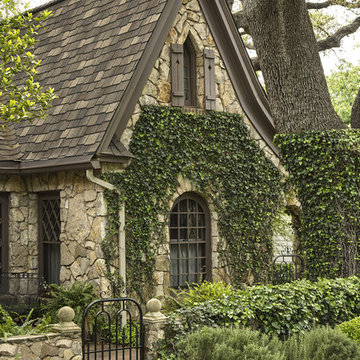
Cette image montre une grande façade de maison beige traditionnelle en pierre à un étage avec un toit à deux pans.
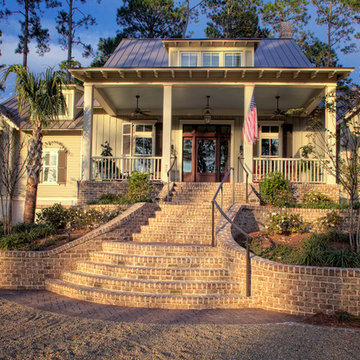
Idée de décoration pour une grande façade de maison beige marine en bois à un étage.
Idées déco de grandes façades de maisons beiges
6