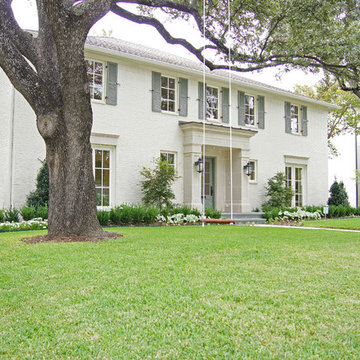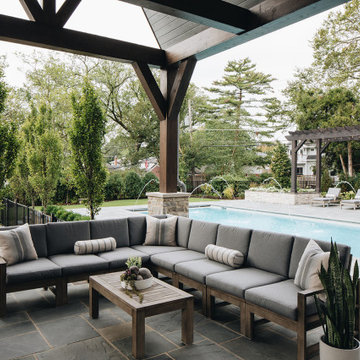Idées déco de grandes façades de maisons blanches
Trier par :
Budget
Trier par:Populaires du jour
141 - 160 sur 28 454 photos
1 sur 3
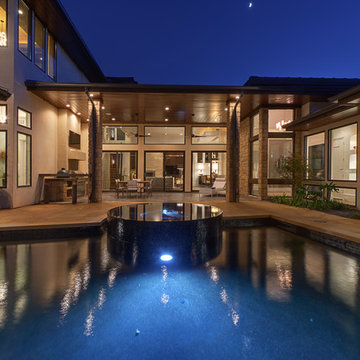
This Neo-prairie style home with its wide overhangs and well shaded bands of glass combines the openness of an island getaway with a “C – shaped” floor plan that gives the owners much needed privacy on a 78’ wide hillside lot. Photos by James Bruce and Merrick Ales.
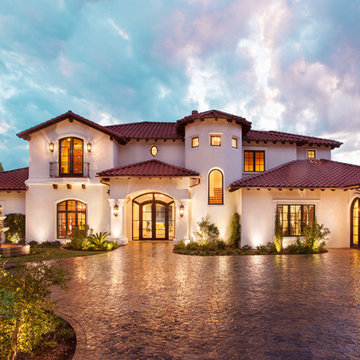
Photography by: Coles Hairston
Cette image montre une grande façade de maison blanche méditerranéenne en stuc à un étage avec un toit à quatre pans.
Cette image montre une grande façade de maison blanche méditerranéenne en stuc à un étage avec un toit à quatre pans.
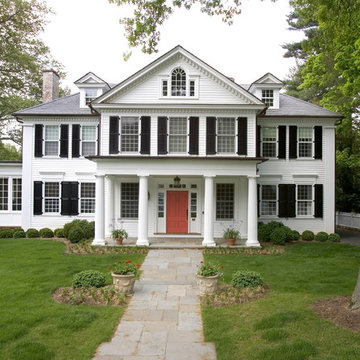
This David Adler home was formerly a Princeton Eating Club and was moved to its current location in the early 1900's. Our Princeton architects designed this front porch addition to restore the home to its original grandeur while also adding a second floor master bath and separate entrance hall.
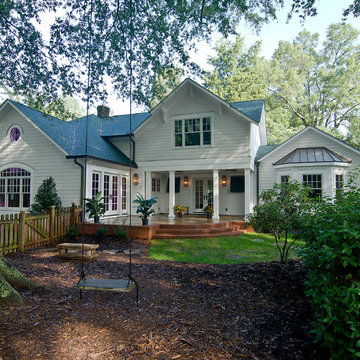
New family entry and second floor bedrooms.
Idée de décoration pour une grande façade de maison blanche tradition en bois à un étage avec un toit à deux pans et un toit en shingle.
Idée de décoration pour une grande façade de maison blanche tradition en bois à un étage avec un toit à deux pans et un toit en shingle.
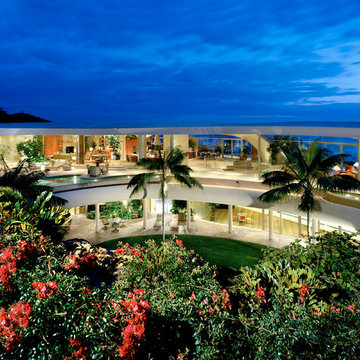
Cameo Shores
Corona del Mar, California
Eric Figge Photography
Cette image montre une grande façade de maison blanche design en verre à un étage.
Cette image montre une grande façade de maison blanche design en verre à un étage.
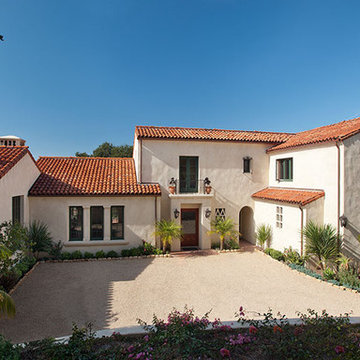
Architect: Bob Easton AIA
General Contractor: Allen Construction
Photographer: Jim Bartsch Photography
Idée de décoration pour une grande façade de maison blanche méditerranéenne en stuc à un étage.
Idée de décoration pour une grande façade de maison blanche méditerranéenne en stuc à un étage.
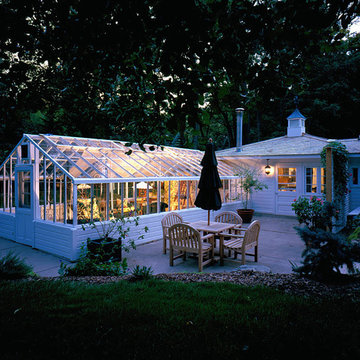
CB Wilson Interior Design
Bruce Thompson Photography
Idée de décoration pour une grande façade de maison blanche tradition en verre de plain-pied avec un toit à deux pans et un toit mixte.
Idée de décoration pour une grande façade de maison blanche tradition en verre de plain-pied avec un toit à deux pans et un toit mixte.
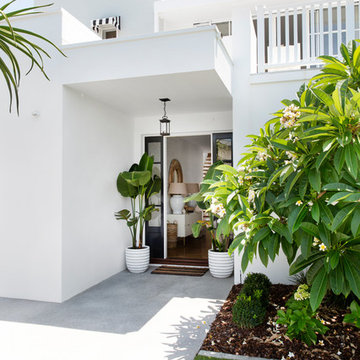
Donna Guyler Design
Exemple d'une grande façade de maison blanche bord de mer en panneau de béton fibré avec un toit plat et un toit en tuile.
Exemple d'une grande façade de maison blanche bord de mer en panneau de béton fibré avec un toit plat et un toit en tuile.
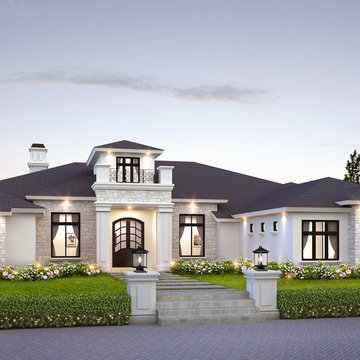
Idée de décoration pour une grande façade de maison blanche tradition en pierre de plain-pied avec un toit à deux pans.

Photography by Bruce Damonte
Inspiration pour une grande façade de maison blanche rustique en bois de plain-pied avec un toit à deux pans.
Inspiration pour une grande façade de maison blanche rustique en bois de plain-pied avec un toit à deux pans.

2400 SF Ranch with all the detail! Built on 12 wooded acres in Tyrone Twp. Livingston County Michigan. This home features Board and Batten siding with Grey Stone accents with a Black Roof. Black beams highlight the Tongue and Groove stained vaulted ceiling in the Living Room and Master Bedroom. White Kitchen with Black granite countertops, Custom bathrooms and LVP flooring throughout make this home a show stopper!

Réalisation d'une grande façade de maison blanche champêtre en panneau de béton fibré et planches et couvre-joints de plain-pied avec un toit à deux pans, un toit mixte et un toit noir.
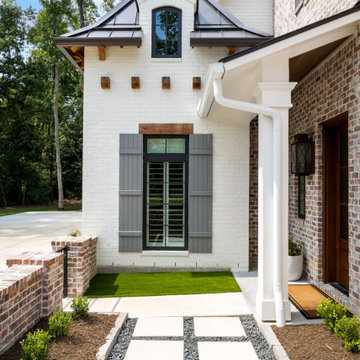
Cette image montre une grande façade de maison blanche en brique à un étage avec un toit à quatre pans, un toit mixte et un toit gris.

Our Austin studio decided to go bold with this project by ensuring that each space had a unique identity in the Mid-Century Modern style bathroom, butler's pantry, and mudroom. We covered the bathroom walls and flooring with stylish beige and yellow tile that was cleverly installed to look like two different patterns. The mint cabinet and pink vanity reflect the mid-century color palette. The stylish knobs and fittings add an extra splash of fun to the bathroom.
The butler's pantry is located right behind the kitchen and serves multiple functions like storage, a study area, and a bar. We went with a moody blue color for the cabinets and included a raw wood open shelf to give depth and warmth to the space. We went with some gorgeous artistic tiles that create a bold, intriguing look in the space.
In the mudroom, we used siding materials to create a shiplap effect to create warmth and texture – a homage to the classic Mid-Century Modern design. We used the same blue from the butler's pantry to create a cohesive effect. The large mint cabinets add a lighter touch to the space.
---
Project designed by the Atomic Ranch featured modern designers at Breathe Design Studio. From their Austin design studio, they serve an eclectic and accomplished nationwide clientele including in Palm Springs, LA, and the San Francisco Bay Area.
For more about Breathe Design Studio, see here: https://www.breathedesignstudio.com/
To learn more about this project, see here: https://www.breathedesignstudio.com/atomic-ranch
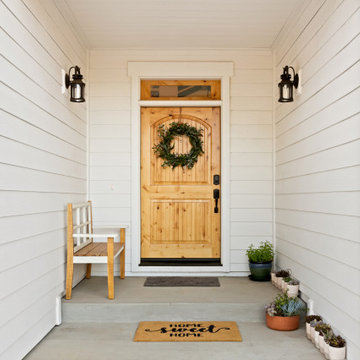
Réalisation d'une grande façade de maison blanche champêtre en bois et bardage à clin à un étage avec un toit noir.

Cette photo montre une grande façade de maison blanche bord de mer à un étage avec un toit plat.
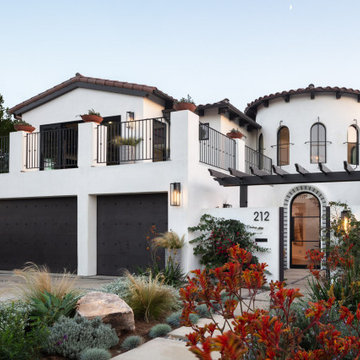
A full view of the front entrance of this Modern Spanish home, showing the main entrance, garage and upper room complete with a large balcony overlooking the Southern California views.
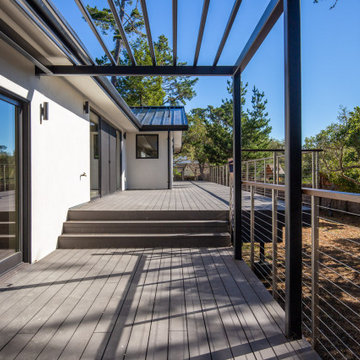
Cette photo montre une grande façade de maison blanche moderne en stuc de plain-pied avec un toit à deux pans, un toit en métal et un toit noir.
Idées déco de grandes façades de maisons blanches
8
