Idées déco de grandes façades de maisons bleues
Trier par:Populaires du jour
241 - 260 sur 46 289 photos
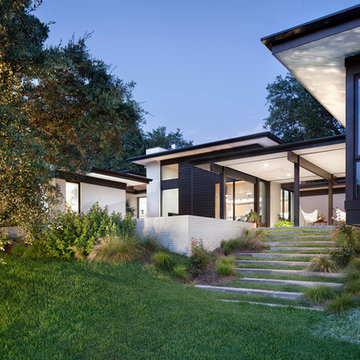
Arranged around a series of three overlapping courtyards, the building’s primary spaces push and pull to create a wide variety of spatial experiences- solid and void, light and dark, release and compression. Carefully working in close proximity to the heritage oaks, the architecture weaves around and tucks under the sprawling tree canopies. New masonry walls, an extension of the original house, anchor the floating roofs which in turn strategically frame treetop views. A central court, a vestige of the once enclosed sunroom, carves deep into the house, affording each room a unique connection to the outdoors.
Natural stone pavers lead down into the grassy backyard.
Interior by Allison Burke Interior Design
Architecture by A Parallel
Paul Finkel Photography
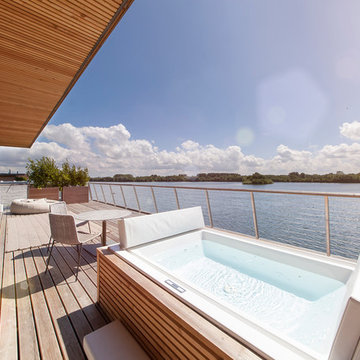
Earl Smith
Exemple d'une grande façade de maison tendance en bois à deux étages et plus.
Exemple d'une grande façade de maison tendance en bois à deux étages et plus.
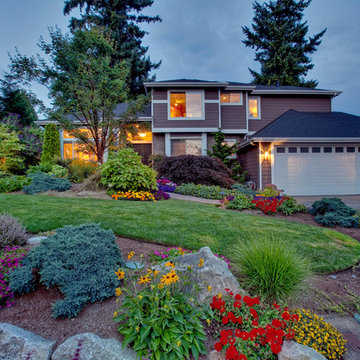
This large Finn Hill - Kirkland property was completely renovated. The front yard was shaped with a rock garden border that provided for a level lawn with good drainage. Kirkland, WA.
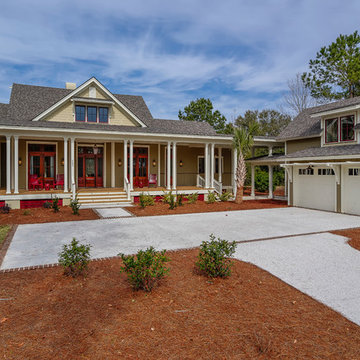
Beautiful LowCountry Style, custom built home, with extras through and through; this is the dream house with more than you ever dreamed of.
Idée de décoration pour une grande façade de maison beige tradition en bois à un étage avec un toit à deux pans et un toit en shingle.
Idée de décoration pour une grande façade de maison beige tradition en bois à un étage avec un toit à deux pans et un toit en shingle.
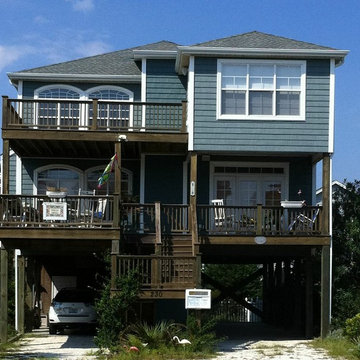
Elevator addition on exterior of raised beach home on Ocean Isle Beach, NC
Idées déco pour une grande façade de maison verte bord de mer à deux étages et plus avec un revêtement en vinyle.
Idées déco pour une grande façade de maison verte bord de mer à deux étages et plus avec un revêtement en vinyle.
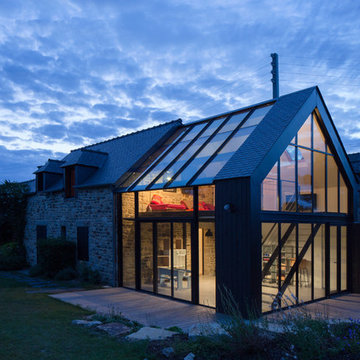
Architectes: Atelier 48.2
Photographe: Paul KOZLOWSKI
Aménagement d'une grande façade de maison beige contemporaine en verre à un étage avec un toit à deux pans.
Aménagement d'une grande façade de maison beige contemporaine en verre à un étage avec un toit à deux pans.
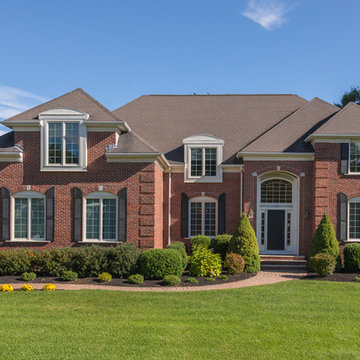
Inspiration pour une grande façade de maison rouge traditionnelle en brique à un étage.
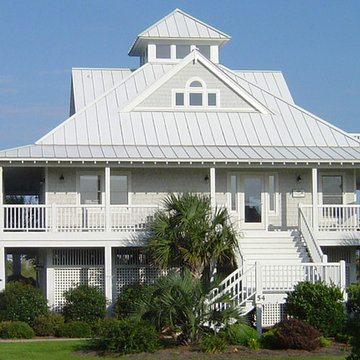
This is the front of the 2058 sq. ft. Island Cottage on Pilings. This house was built with a metal roof and shingle siding. Some of the features of this house are the wrap around porch and observation loft. This house plan can be purchased at www.southerncottages.com.
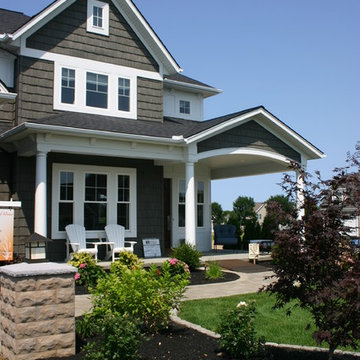
Idées déco pour une grande façade de maison grise classique en bois à un étage avec un toit à deux pans et un toit en shingle.
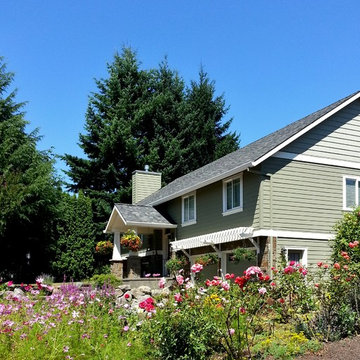
This West Linn 1970's split level home received a complete exterior and interior remodel. The design included removing the existing roof to vault the interior ceilings and increase the pitch of the roof. Custom quarried stone was used on the base of the home and new siding applied above a belly band for a touch of charm and elegance. The new barrel vaulted porch and the landscape design with it's curving walkway now invite you in. Photographer: Benson Images and Designer's Edge Kitchen and Bath
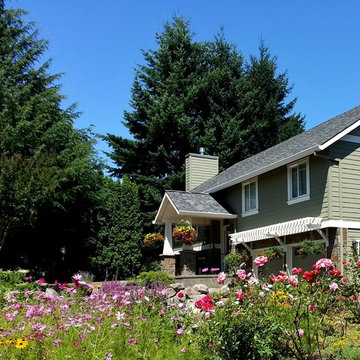
Réalisation d'une grande façade de maison verte tradition à niveaux décalés avec un toit à deux pans, un revêtement mixte et un toit en shingle.
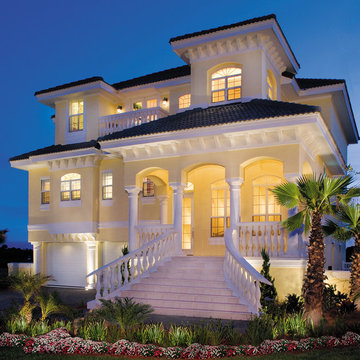
Front Elevation at Night of The Sater Design Collection's "Nicholas Park" (Plan #6804). saterdesign.com
Idées déco pour une grande façade de maison jaune bord de mer en stuc à deux étages et plus.
Idées déco pour une grande façade de maison jaune bord de mer en stuc à deux étages et plus.

Photography by John Gibbons
Project by Studio H:T principal in charge Brad Tomecek (now with Tomecek Studio Architecture). This contemporary custom home forms itself based on specific view vectors to Long's Peak and the mountains of the front range combined with the influence of a morning and evening court to facilitate exterior living. Roof forms undulate to allow clerestory light into the space, while providing intimate scale for the exterior areas. A long stone wall provides a reference datum that links public and private and inside and outside into a cohesive whole.
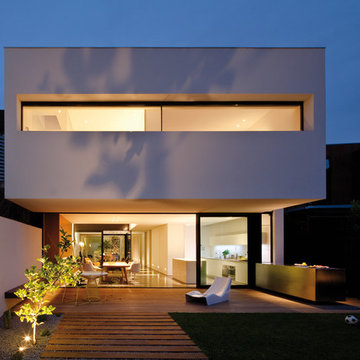
Leadership Team: Peter Miglis
Inspiration pour une grande façade de maison blanche minimaliste en béton à un étage avec un toit plat.
Inspiration pour une grande façade de maison blanche minimaliste en béton à un étage avec un toit plat.
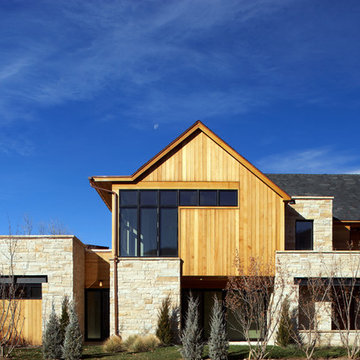
The front porch and the back roof deck are treated with similar forms and define outdoor living spaces. These one-story elements reduce the scale of the larger core of the house.
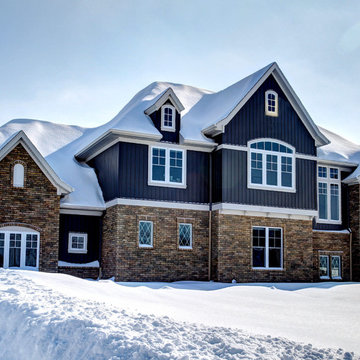
Photos by Kaity
Idée de décoration pour une grande façade de maison bleue craftsman en brique à un étage avec un toit à deux pans.
Idée de décoration pour une grande façade de maison bleue craftsman en brique à un étage avec un toit à deux pans.
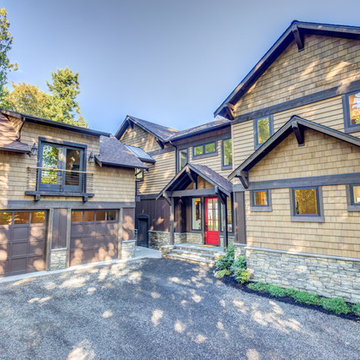
Listing courtesy of Leah Applewhite
www.leahapplewhite.com
Photo: Conor Musgrave, Conor Musgrave Photography
Aménagement d'une grande façade de maison craftsman en bois à un étage.
Aménagement d'une grande façade de maison craftsman en bois à un étage.
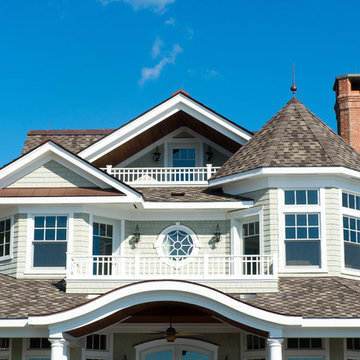
http://www.dlauphoto.com/david/
David Lau
Cette image montre une grande façade de maison verte marine en bois à deux étages et plus avec un toit à deux pans.
Cette image montre une grande façade de maison verte marine en bois à deux étages et plus avec un toit à deux pans.
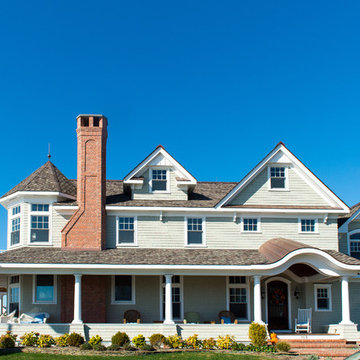
http://www.dlauphoto.com/david/
David Lau
Cette photo montre une grande façade de maison verte bord de mer en bois à deux étages et plus avec un toit à deux pans.
Cette photo montre une grande façade de maison verte bord de mer en bois à deux étages et plus avec un toit à deux pans.
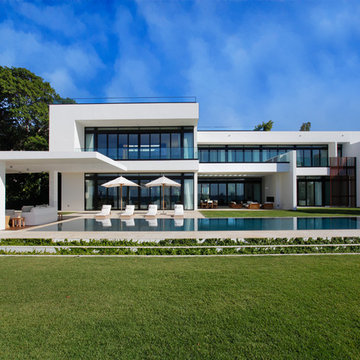
Coral Stone
Exemple d'une grande façade de maison blanche moderne à un étage avec un toit plat.
Exemple d'une grande façade de maison blanche moderne à un étage avec un toit plat.
Idées déco de grandes façades de maisons bleues
13