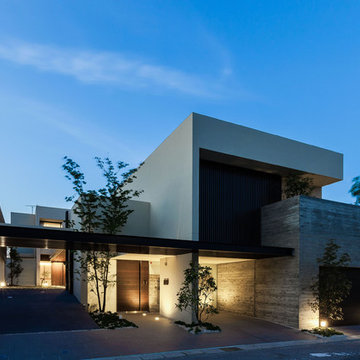Idées déco de grandes façades de maisons bleues
Trier par :
Budget
Trier par:Populaires du jour
161 - 180 sur 46 265 photos
1 sur 3

Cette image montre une grande façade de maison grise rustique en bois et planches et couvre-joints de plain-pied avec un toit à deux pans, un toit mixte et un toit noir.

STUNNING MODEL HOME IN HUNTERSVILLE
Exemple d'une grande façade de maison blanche chic en briques peintes et planches et couvre-joints à un étage avec un toit à deux pans, un toit mixte et un toit noir.
Exemple d'une grande façade de maison blanche chic en briques peintes et planches et couvre-joints à un étage avec un toit à deux pans, un toit mixte et un toit noir.

Cette photo montre une grande façade de maison marron tendance en bois et bardage à clin de plain-pied avec un toit à quatre pans, un toit en métal et un toit gris.

Martha O'Hara Interiors, Interior Design & Photo Styling | John Kraemer & Sons, Builder | Charlie & Co. Design, Architectural Designer | Corey Gaffer, Photography
Please Note: All “related,” “similar,” and “sponsored” products tagged or listed by Houzz are not actual products pictured. They have not been approved by Martha O’Hara Interiors nor any of the professionals credited. For information about our work, please contact design@oharainteriors.com.

The owners requested that their home harmonize with the spirit of the surrounding Colorado mountain setting and enhance their outdoor recreational lifestyle - while reflecting their contemporary architectural tastes. The site was burdened with a myriad of strict design criteria enforced by the neighborhood covenants and architectural review board. Creating a distinct design challenge, the covenants included a narrow interpretation of a “mountain style” home which established predetermined roof pitches, glazing percentages and material palettes - at direct odds with the client‘s vision of a flat-roofed, glass, “contemporary” home.
Our solution finds inspiration and opportunities within the site covenant’s strict definitions. It promotes and celebrates the client’s outdoor lifestyle and resolves the definition of a contemporary “mountain style” home by reducing the architecture to its most basic vernacular forms and relying upon local materials.
The home utilizes a simple base, middle and top that echoes the surrounding mountains and vegetation. The massing takes its cues from the prevalent lodgepole pine trees that grow at the mountain’s high altitudes. These pine trees have a distinct growth pattern, highlighted by a single vertical trunk and a peaked, densely foliated growth zone above a sparse base. This growth pattern is referenced by placing the wood-clad body of the home at the second story above an open base composed of wood posts and glass. A simple peaked roof rests lightly atop the home - visually floating above a triangular glass transom. The home itself is neatly inserted amongst an existing grove of lodgepole pines and oriented to take advantage of panoramic views of the adjacent meadow and Continental Divide beyond.
The main functions of the house are arranged into public and private areas and this division is made apparent on the home’s exterior. Two large roof forms, clad in pre-patinated zinc, are separated by a sheltering central deck - which signals the main entry to the home. At this connection, the roof deck is opened to allow a cluster of aspen trees to grow – further reinforcing nature as an integral part of arrival.
Outdoor living spaces are provided on all levels of the house and are positioned to take advantage of sunrise and sunset moments. The distinction between interior and exterior space is blurred via the use of large expanses of glass. The dry stacked stone base and natural cedar cladding both reappear within the home’s interior spaces.
This home offers a unique solution to the client’s requests while satisfying the design requirements of the neighborhood covenants. The house provides a variety of indoor and outdoor living spaces that can be utilized in all seasons. Most importantly, the house takes its cues directly from its natural surroundings and local building traditions to become a prototype solution for the “modern mountain house”.
Overview
Ranch Creek Ranch
Winter Park, Colorado
Completion Date
October, 2007
Services
Architecture, Interior Design, Landscape Architecture

Aménagement d'une grande façade de maison multicolore contemporaine à niveaux décalés avec un revêtement mixte, un toit plat et un toit mixte.
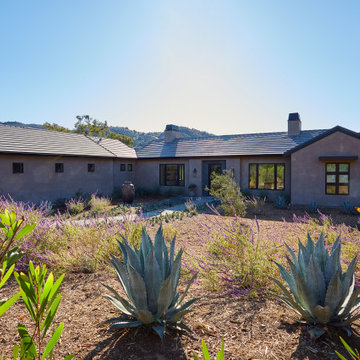
Idées déco pour une grande façade de maison beige contemporaine en stuc de plain-pied avec un toit à quatre pans et un toit en tuile.

Cette photo montre une grande façade de maison grise tendance en béton à un étage avec un toit plat.
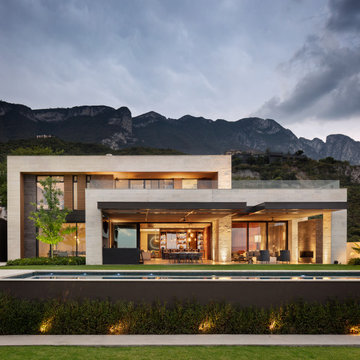
Idée de décoration pour une grande façade de maison beige design à un étage avec un revêtement mixte et un toit plat.
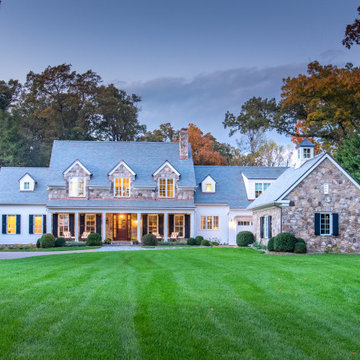
Idée de décoration pour une grande façade de maison blanche champêtre à un étage avec un revêtement mixte, un toit en tuile et un toit à deux pans.
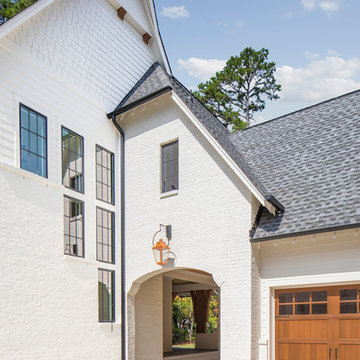
Here is a view of the Motor Court area looking back towards the front yard of the home and through the Porte Cochere. You can see the wall of staggered windows that is the grand staircase. This home has a third car garage detached from the home, perfect for extra storage, a sports car, or watercraft storage. Here is a nice angle to view the cedar beam installed with a crane at the top of the gable.
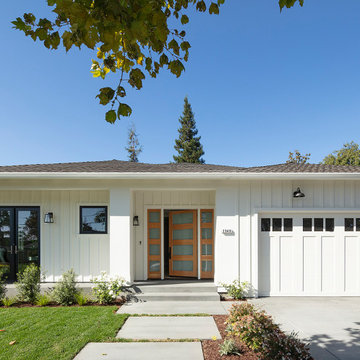
New construction of a 3,100 square foot single-story home in a modern farmhouse style designed by Arch Studio, Inc. licensed architects and interior designers. Built by Brooke Shaw Builders located in the charming Willow Glen neighborhood of San Jose, CA.
Architecture & Interior Design by Arch Studio, Inc.
Photography by Eric Rorer
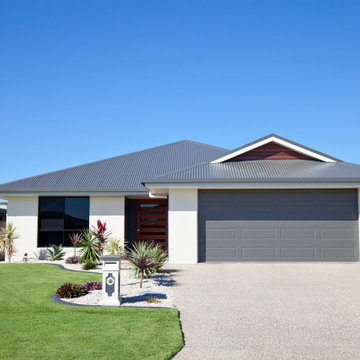
Residential exterior painting is a labor-intensive, detailed, and time-consuming project that demands the rich experience of a professional house painter. Whether you intend to put your house for sale, improve its curb appeal, or host many parties, new exterior paint can allow you to fall in love with your home all over again.
Isn’t a DIY painting project more cost-effective? While the initial cost may be cheaper, when you cut corners and overlook imperfections, you may end up spending more than intended to correct the errors. Instead, hiring an exterior house painting team will ensure that your project is ideally, efficiently, and professionally completed.
Let's explore the benefits of hiring a professional house painter in Miami, Florida
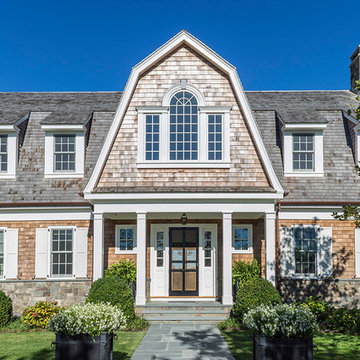
Exemple d'une grande façade de maison multicolore bord de mer en bois à deux étages et plus avec un toit de Gambrel et un toit en shingle.
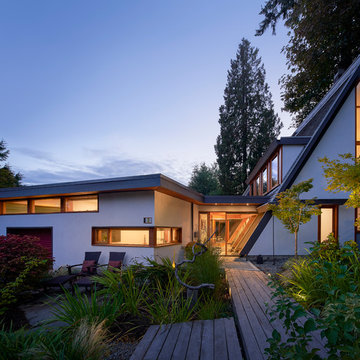
Andrew Latreille
Idée de décoration pour une grande façade de maison blanche vintage en stuc à un étage avec un toit en shingle.
Idée de décoration pour une grande façade de maison blanche vintage en stuc à un étage avec un toit en shingle.
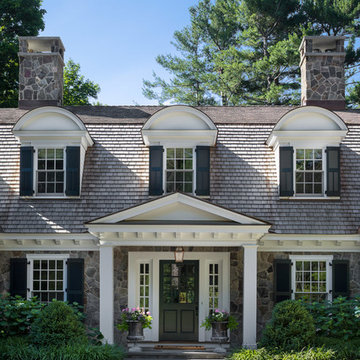
Greg Premru
Cette photo montre une grande façade de maison blanche chic à un étage avec un revêtement mixte, un toit de Gambrel et un toit en shingle.
Cette photo montre une grande façade de maison blanche chic à un étage avec un revêtement mixte, un toit de Gambrel et un toit en shingle.
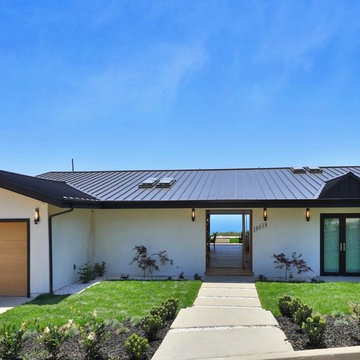
Cette photo montre une grande façade de maison blanche moderne en stuc de plain-pied avec un toit en métal.

James Hardie Arctic White Board & Batten Siding with Black Metal Roof Accents and Charcoal shingles.
Idées déco pour une grande façade de maison blanche campagne en bois à un étage avec un toit à deux pans et un toit en shingle.
Idées déco pour une grande façade de maison blanche campagne en bois à un étage avec un toit à deux pans et un toit en shingle.
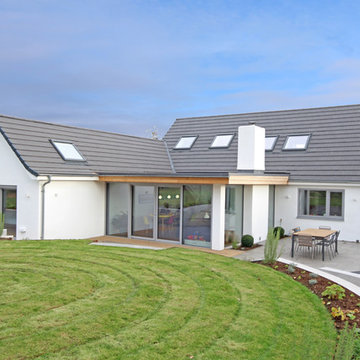
Federica Vasetti
Cette photo montre une grande façade de maison blanche moderne en stuc à un étage avec un toit à deux pans et un toit en tuile.
Cette photo montre une grande façade de maison blanche moderne en stuc à un étage avec un toit à deux pans et un toit en tuile.
Idées déco de grandes façades de maisons bleues
9
