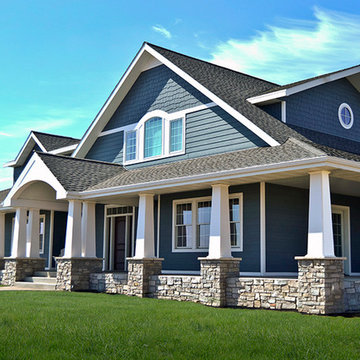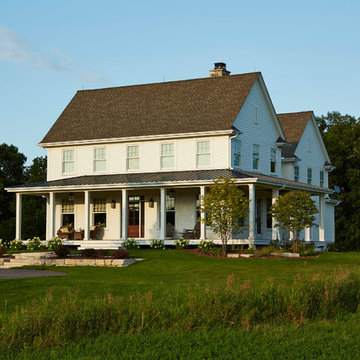Idées déco de grandes façades de maisons bleues
Trier par :
Budget
Trier par:Populaires du jour
101 - 120 sur 46 262 photos
1 sur 3
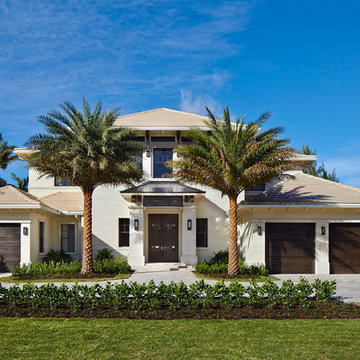
Idées déco pour une grande façade de maison blanche exotique en stuc à un étage avec un toit à quatre pans.

The Mazama house is located in the Methow Valley of Washington State, a secluded mountain valley on the eastern edge of the North Cascades, about 200 miles northeast of Seattle.
The house has been carefully placed in a copse of trees at the easterly end of a large meadow. Two major building volumes indicate the house organization. A grounded 2-story bedroom wing anchors a raised living pavilion that is lifted off the ground by a series of exposed steel columns. Seen from the access road, the large meadow in front of the house continues right under the main living space, making the living pavilion into a kind of bridge structure spanning over the meadow grass, with the house touching the ground lightly on six steel columns. The raised floor level provides enhanced views as well as keeping the main living level well above the 3-4 feet of winter snow accumulation that is typical for the upper Methow Valley.
To further emphasize the idea of lightness, the exposed wood structure of the living pavilion roof changes pitch along its length, so the roof warps upward at each end. The interior exposed wood beams appear like an unfolding fan as the roof pitch changes. The main interior bearing columns are steel with a tapered “V”-shape, recalling the lightness of a dancer.
The house reflects the continuing FINNE investigation into the idea of crafted modernism, with cast bronze inserts at the front door, variegated laser-cut steel railing panels, a curvilinear cast-glass kitchen counter, waterjet-cut aluminum light fixtures, and many custom furniture pieces. The house interior has been designed to be completely integral with the exterior. The living pavilion contains more than twelve pieces of custom furniture and lighting, creating a totality of the designed environment that recalls the idea of Gesamtkunstverk, as seen in the work of Josef Hoffman and the Viennese Secessionist movement in the early 20th century.
The house has been designed from the start as a sustainable structure, with 40% higher insulation values than required by code, radiant concrete slab heating, efficient natural ventilation, large amounts of natural lighting, water-conserving plumbing fixtures, and locally sourced materials. Windows have high-performance LowE insulated glazing and are equipped with concealed shades. A radiant hydronic heat system with exposed concrete floors allows lower operating temperatures and higher occupant comfort levels. The concrete slabs conserve heat and provide great warmth and comfort for the feet.
Deep roof overhangs, built-in shades and high operating clerestory windows are used to reduce heat gain in summer months. During the winter, the lower sun angle is able to penetrate into living spaces and passively warm the exposed concrete floor. Low VOC paints and stains have been used throughout the house. The high level of craft evident in the house reflects another key principle of sustainable design: build it well and make it last for many years!
Photo by Benjamin Benschneider
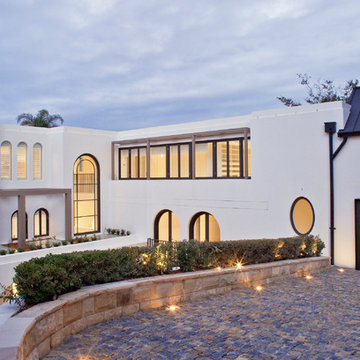
Idée de décoration pour une grande façade de maison blanche méditerranéenne à un étage avec un toit plat.
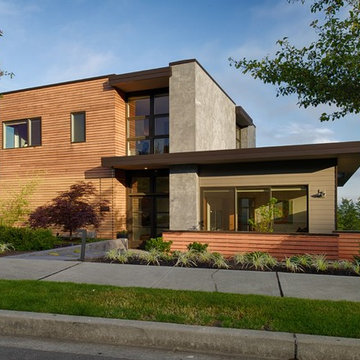
Stefan Hampden
Exemple d'une grande façade de maison moderne à un étage avec un revêtement mixte et un toit plat.
Exemple d'une grande façade de maison moderne à un étage avec un revêtement mixte et un toit plat.
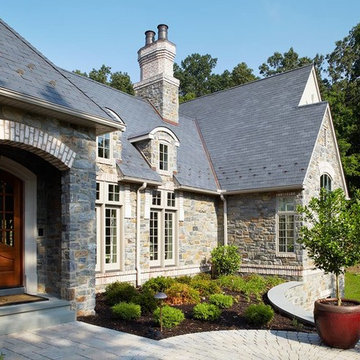
The comfortable elegance of this French-Country inspired home belies the challenges faced during its conception. The beautiful, wooded site was steeply sloped requiring study of the location, grading, approach, yard and views from and to the rolling Pennsylvania countryside. The client desired an old world look and feel, requiring a sensitive approach to the extensive program. Large, modern spaces could not add bulk to the interior or exterior. Furthermore, it was critical to balance voluminous spaces designed for entertainment with more intimate settings for daily living while maintaining harmonic flow throughout.
The result home is wide, approached by a winding drive terminating at a prominent facade embracing the motor court. Stone walls feather grade to the front façade, beginning the masonry theme dressing the structure. A second theme of true Pennsylvania timber-framing is also introduced on the exterior and is subsequently revealed in the formal Great and Dining rooms. Timber-framing adds drama, scales down volume, and adds the warmth of natural hand-wrought materials. The Great Room is literal and figurative center of this master down home, separating casual living areas from the elaborate master suite. The lower level accommodates casual entertaining and an office suite with compelling views. The rear yard, cut from the hillside, is a composition of natural and architectural elements with timber framed porches and terraces accessed from nearly every interior space flowing to a hillside of boulders and waterfalls.
The result is a naturally set, livable, truly harmonious, new home radiating old world elegance. This home is powered by a geothermal heating and cooling system and state of the art electronic controls and monitoring systems.
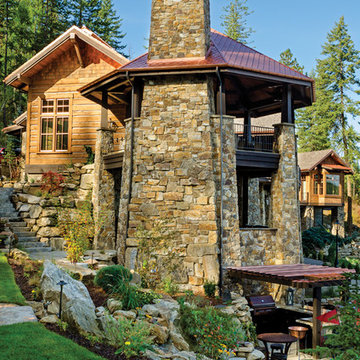
Quicksilver Commercial
Exemple d'une grande façade de maison montagne avec un revêtement mixte.
Exemple d'une grande façade de maison montagne avec un revêtement mixte.
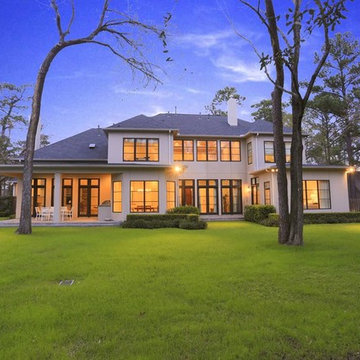
Cette image montre une grande façade de maison blanche minimaliste en stuc à un étage.
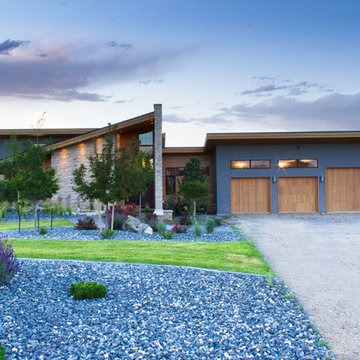
Photography by John Gibbons
Project by Studio H:T principal in charge Brad Tomecek (now with Tomecek Studio Architecture). This contemporary custom home forms itself based on specific view vectors to Long's Peak and the mountains of the front range combined with the influence of a morning and evening court to facilitate exterior living. Roof forms undulate to allow clerestory light into the space, while providing intimate scale for the exterior areas. A long stone wall provides a reference datum that links public and private and inside and outside into a cohesive whole.
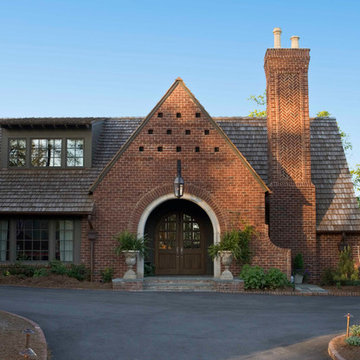
Exemple d'une grande façade de maison multicolore chic en brique à un étage avec un toit à deux pans et un toit en shingle.
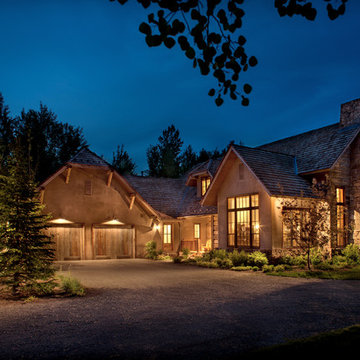
Coming from Minnesota this couple already had an appreciation for a woodland retreat. Wanting to lay some roots in Sun Valley, Idaho, guided the incorporation of historic hewn, stone and stucco into this cozy home among a stand of aspens with its eye on the skiing and hiking of the surrounding mountains.
Miller Architects, PC
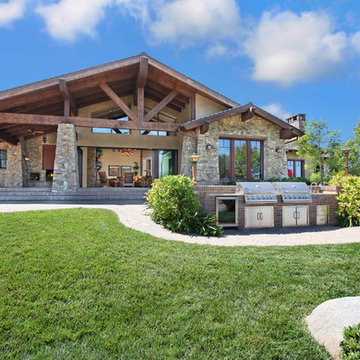
Jeri Koegel
Cette image montre une grande façade de maison beige craftsman en pierre de plain-pied avec un toit à deux pans.
Cette image montre une grande façade de maison beige craftsman en pierre de plain-pied avec un toit à deux pans.
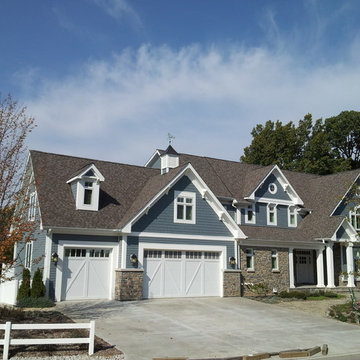
Hardin Builders, Inc., Neil Hardin
Exemple d'une grande façade de maison bleue bord de mer en bois à un étage avec un toit à deux pans et un toit en shingle.
Exemple d'une grande façade de maison bleue bord de mer en bois à un étage avec un toit à deux pans et un toit en shingle.

http://www.dlauphoto.com/david/
David Lau
Exemple d'une grande façade de maison verte victorienne en bois à deux étages et plus avec un toit à deux pans.
Exemple d'une grande façade de maison verte victorienne en bois à deux étages et plus avec un toit à deux pans.
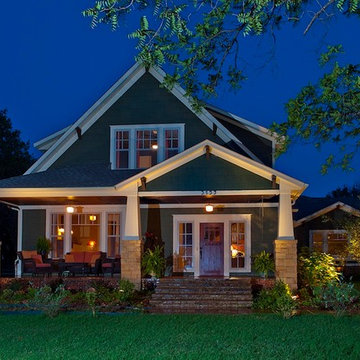
Aménagement d'une grande façade de maison verte craftsman à un étage avec un revêtement mixte.
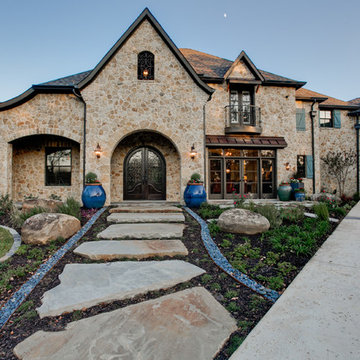
Electric design at it's best with amazing stone work, custom iron work on doors, balconies and features followed up with great lighting landscaping and custom doors.

Perched on a steep ravine edge among the trees.
photos by Chris Kendall
Cette image montre une grande façade de maison marron design en bois à deux étages et plus avec un toit en appentis et un toit en shingle.
Cette image montre une grande façade de maison marron design en bois à deux étages et plus avec un toit en appentis et un toit en shingle.
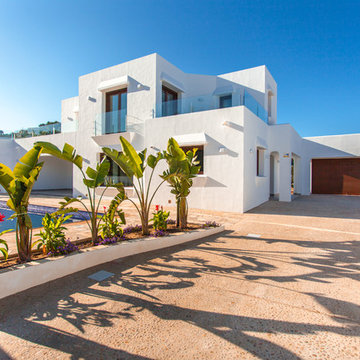
Ibizan Style in costablanca, spain. Build by construcciones marva., Villa for sale in moraira,
Idée de décoration pour une grande façade de maison blanche méditerranéenne en stuc à un étage avec un toit plat.
Idée de décoration pour une grande façade de maison blanche méditerranéenne en stuc à un étage avec un toit plat.
Idées déco de grandes façades de maisons bleues
6
