Idées déco de grandes façades de maisons bleues
Trier par :
Budget
Trier par:Populaires du jour
61 - 80 sur 46 265 photos
1 sur 3
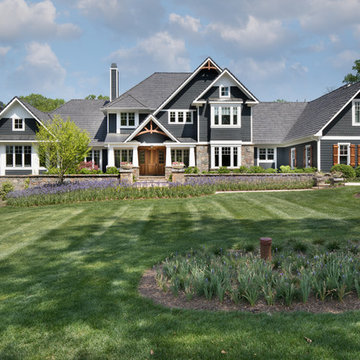
Photography: Morgan Howarth. Landscape Architect: Howard Cohen, Surrounds Inc.
Cette image montre une grande façade de maison grise traditionnelle en bois à un étage avec un toit à deux pans et un toit en shingle.
Cette image montre une grande façade de maison grise traditionnelle en bois à un étage avec un toit à deux pans et un toit en shingle.

Robert Miller Photography
Inspiration pour une grande façade de maison bleue craftsman en panneau de béton fibré à deux étages et plus avec un toit en shingle, un toit à deux pans et un toit gris.
Inspiration pour une grande façade de maison bleue craftsman en panneau de béton fibré à deux étages et plus avec un toit en shingle, un toit à deux pans et un toit gris.
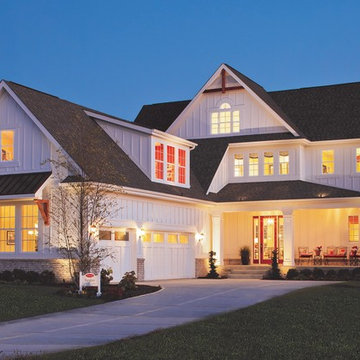
Inspiration pour une grande façade de maison blanche rustique en bois à un étage avec un toit à deux pans et un toit en shingle.
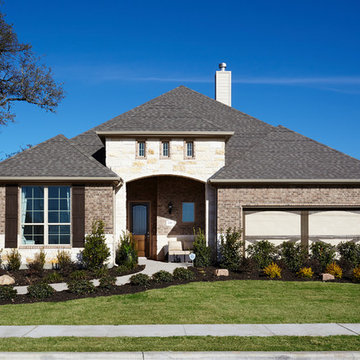
Inspiration pour une grande façade de maison beige traditionnelle en brique de plain-pied avec un toit à deux pans et un toit en shingle.
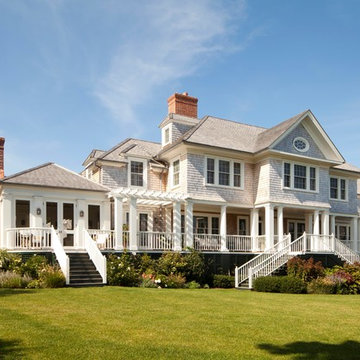
Réalisation d'une grande façade de maison marron marine en bois à un étage.
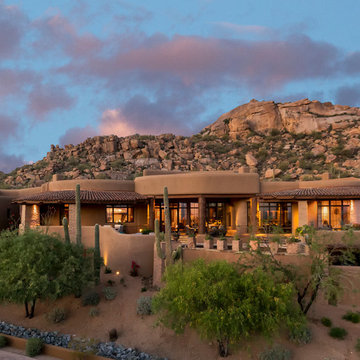
Southwestern home made from adobe.
Architect: Urban Design Associates
Builder: R-Net Custom Homes
Interiors: Billie Springer
Photography: Thompson Photographic
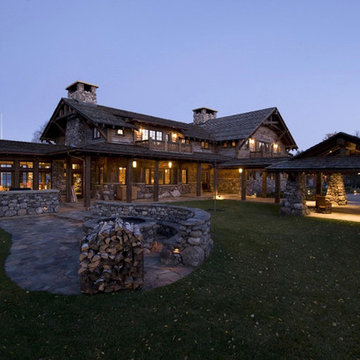
Idées déco pour une grande façade de maison montagne à un étage avec un revêtement mixte.
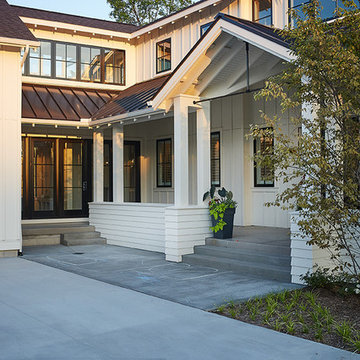
Ashley Avila Photography
Cette photo montre une grande façade de maison blanche nature en panneau de béton fibré à un étage avec un toit à deux pans.
Cette photo montre une grande façade de maison blanche nature en panneau de béton fibré à un étage avec un toit à deux pans.
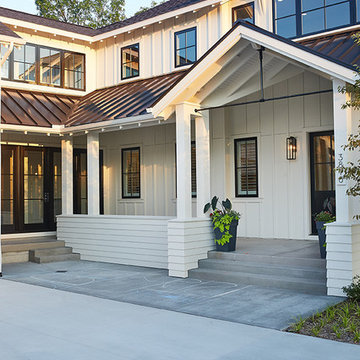
Ashley Avila Photography
Cette image montre une grande façade de maison blanche rustique en panneau de béton fibré à un étage avec un toit à deux pans.
Cette image montre une grande façade de maison blanche rustique en panneau de béton fibré à un étage avec un toit à deux pans.
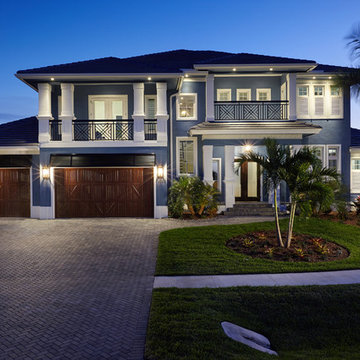
Cette image montre une grande façade de maison bleue marine en stuc à un étage avec un toit à deux pans.

Aménagement d'une grande façade de maison blanche moderne en stuc de plain-pied avec un toit en appentis.
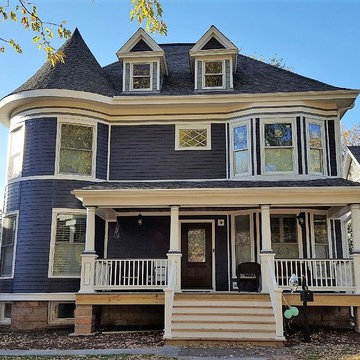
Idées déco pour une grande façade de maison grise victorienne en bois à deux étages et plus avec un toit à deux pans.
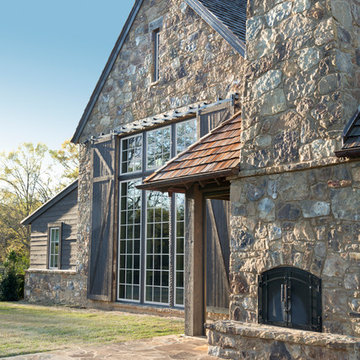
Designed to appear as a barn and function as an entertainment space and provide places for guests to stay. Once the estate is complete this will look like the barn for the property. Inspired by old stone Barns of New England we used reclaimed wood timbers and siding inside.
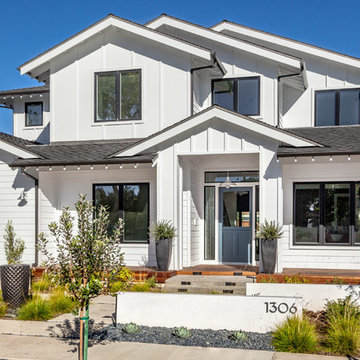
This Dover Shores, Newport Beach home was built with a young hip Newport Beach family in mind. Bright and airy finishes were used throughout, with a modern twist. The palette is neutral with lots of geometric blacks, whites and grays. Cement tile, beautiful hardwood floors and natural stone were used throughout. The designer collaborated with the builder on all finishes and fixtures inside and out to create an inviting and impressive home. David Cairns, The OC Image
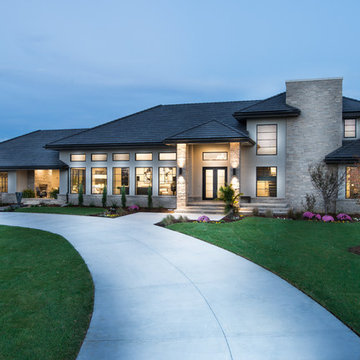
Shane Organ Photo
Cette photo montre une grande façade de maison beige tendance en stuc à un étage avec un toit à quatre pans.
Cette photo montre une grande façade de maison beige tendance en stuc à un étage avec un toit à quatre pans.

Cette image montre une grande façade de maison beige minimaliste en adobe de plain-pied avec un toit plat.
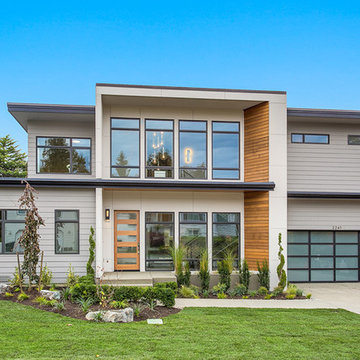
Exuding an air of calm uniformity and artistry that delights the eye, the Oslo home design boasts a sleek, modern build that elevates this stunning residence both inside and out.

Located in Whitefish, Montana near one of our nation’s most beautiful national parks, Glacier National Park, Great Northern Lodge was designed and constructed with a grandeur and timelessness that is rarely found in much of today’s fast paced construction practices. Influenced by the solid stacked masonry constructed for Sperry Chalet in Glacier National Park, Great Northern Lodge uniquely exemplifies Parkitecture style masonry. The owner had made a commitment to quality at the onset of the project and was adamant about designating stone as the most dominant material. The criteria for the stone selection was to be an indigenous stone that replicated the unique, maroon colored Sperry Chalet stone accompanied by a masculine scale. Great Northern Lodge incorporates centuries of gained knowledge on masonry construction with modern design and construction capabilities and will stand as one of northern Montana’s most distinguished structures for centuries to come.
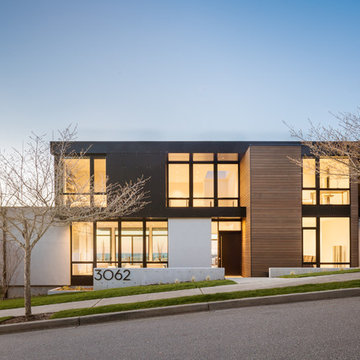
Andrew Pogue Photography
Cette photo montre une grande façade de maison noire tendance en stuc à deux étages et plus avec un toit plat.
Cette photo montre une grande façade de maison noire tendance en stuc à deux étages et plus avec un toit plat.
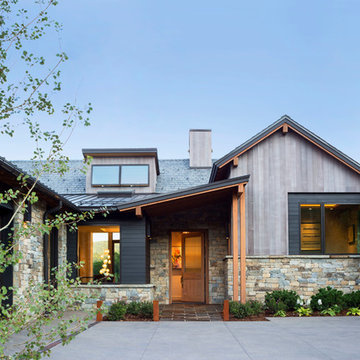
The car court serves to transition between the street cul-de-sac and the house. The garage doors are turned away from the street frontage to create a more inviting entrance to the house. The office looks onto the car court and street.
Photographer: Emily Minton Redfield
Idées déco de grandes façades de maisons bleues
4