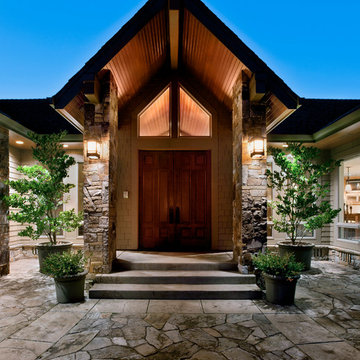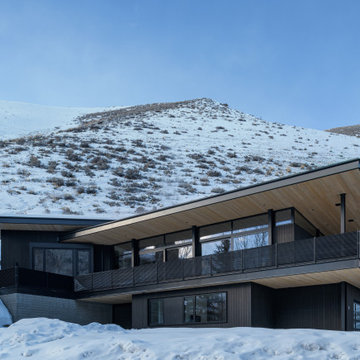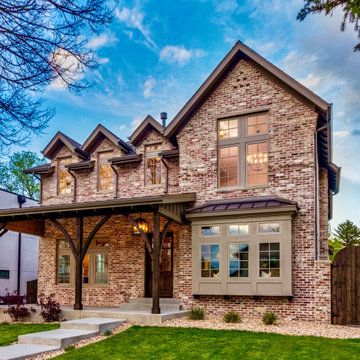Idées déco de grandes façades de maisons bleues
Trier par :
Budget
Trier par:Populaires du jour
141 - 160 sur 46 262 photos
1 sur 3
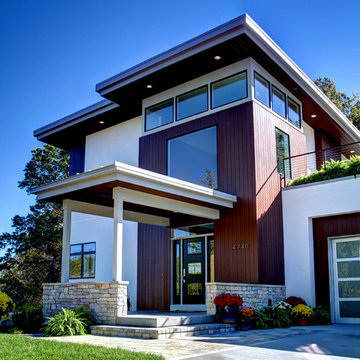
Photos by Kaity
Interiors by Ashley Cole Design
Architecture by David Maxam
Réalisation d'une grande façade de maison blanche design à un étage avec un revêtement mixte et un toit plat.
Réalisation d'une grande façade de maison blanche design à un étage avec un revêtement mixte et un toit plat.

Aménagement d'une grande façade de maison beige contemporaine en pierre à un étage avec un toit à deux pans et un toit en shingle.

Material expression and exterior finishes were carefully selected to reduce the apparent size of the house, last through many years, and add warmth and human scale to the home. The unique siding system is made up of different widths and depths of western red cedar, complementing the vision of the structure's wings which are balanced, not symmetrical. The exterior materials include a burn brick base, powder-coated steel, cedar, acid-washed concrete and Corten steel planters.

Dans cette maison familiale de 120 m², l’objectif était de créer un espace convivial et adapté à la vie quotidienne avec 2 enfants.
Au rez-de chaussée, nous avons ouvert toute la pièce de vie pour une circulation fluide et une ambiance chaleureuse. Les salles d’eau ont été pensées en total look coloré ! Verte ou rose, c’est un choix assumé et tendance. Dans les chambres et sous l’escalier, nous avons créé des rangements sur mesure parfaitement dissimulés qui permettent d’avoir un intérieur toujours rangé !

For those seeking an urban lifestyle in the suburbs, this is a must see! Brand new detached single family homes with main and upper levels showcasing gorgeous panoramic mountain views. Incredibly efficient, open concept living with bold design trendwatchers are sure to embrace. Bright & airy spaces include an entertainers kitchen with cool eclectic accents & large great room provides space to dine & entertain with huge windows capturing spectacular views. Resort inspired master suite with divine bathroom & private balcony. Lower-level bonus room has attached full bathroom & wet bar - 4th bedroom or space to run an in-home business, which is permitted by zoning. No HOA & a prime location just 2 blocks from savory dining & fun entertainment!

Idées déco pour une grande façade de maison blanche contemporaine en béton à deux étages et plus avec un toit plat.

Aménagement d'une grande façade de maison blanche méditerranéenne à un étage avec un toit à deux pans, un toit en tuile et un toit marron.

Outdoor kitchen with covered area.
Design by: H2D Architecture + Design
www.h2darchitects.com
Built by: Crescent Builds
Photos by: Julie Mannell Photography

This 2,500 square-foot home, combines the an industrial-meets-contemporary gives its owners the perfect place to enjoy their rustic 30- acre property. Its multi-level rectangular shape is covered with corrugated red, black, and gray metal, which is low-maintenance and adds to the industrial feel.
Encased in the metal exterior, are three bedrooms, two bathrooms, a state-of-the-art kitchen, and an aging-in-place suite that is made for the in-laws. This home also boasts two garage doors that open up to a sunroom that brings our clients close nature in the comfort of their own home.
The flooring is polished concrete and the fireplaces are metal. Still, a warm aesthetic abounds with mixed textures of hand-scraped woodwork and quartz and spectacular granite counters. Clean, straight lines, rows of windows, soaring ceilings, and sleek design elements form a one-of-a-kind, 2,500 square-foot home

Réalisation d'une grande façade de maison multicolore chalet à deux étages et plus avec un revêtement mixte, un toit à deux pans, un toit en shingle et un toit gris.
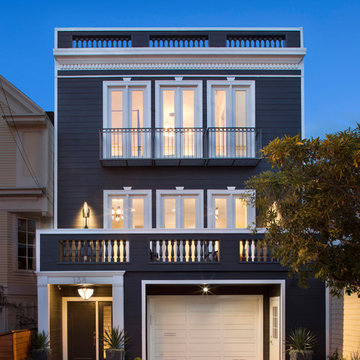
Paul Dyer Photography
Aménagement d'une grande façade de maison classique à deux étages et plus.
Aménagement d'une grande façade de maison classique à deux étages et plus.
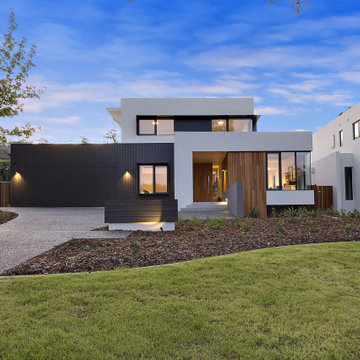
Building Design and exterior finishes by Adam Hobill Design
Aménagement d'une grande façade de maison multicolore contemporaine à un étage avec un toit plat et un toit en métal.
Aménagement d'une grande façade de maison multicolore contemporaine à un étage avec un toit plat et un toit en métal.

The rear elevation showcase the full walkout basement, stone patio, and firepit.
Cette image montre une grande façade de maison grise traditionnelle en pierre à un étage avec un toit à croupette et un toit en shingle.
Cette image montre une grande façade de maison grise traditionnelle en pierre à un étage avec un toit à croupette et un toit en shingle.
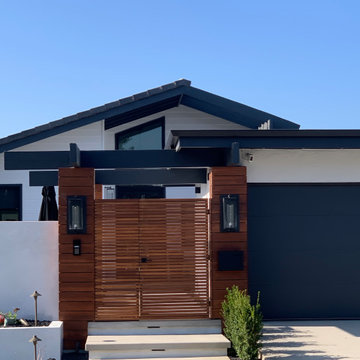
Réalisation d'une grande façade de maison blanche design en bois de plain-pied avec un toit à deux pans et un toit en shingle.
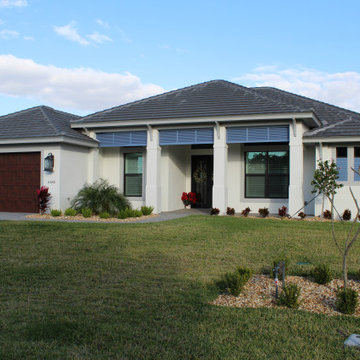
Idées déco pour une grande façade de maison blanche classique en stuc de plain-pied avec un toit à quatre pans et un toit en shingle.

Idée de décoration pour une grande façade de maison beige design en stuc de plain-pied avec un toit à quatre pans et un toit en tuile.
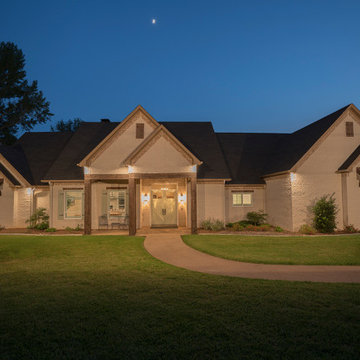
Idées déco pour une grande façade de maison blanche craftsman en brique de plain-pied avec un toit à deux pans et un toit en shingle.
Idées déco de grandes façades de maisons bleues
8
