Idées déco de grandes façades de maisons en brique
Trier par :
Budget
Trier par:Populaires du jour
81 - 100 sur 16 805 photos
1 sur 3
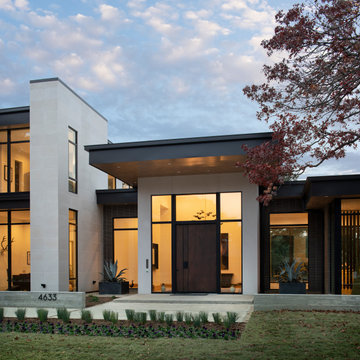
Idées déco pour une grande façade de maison multicolore moderne en brique à un étage avec un toit plat.
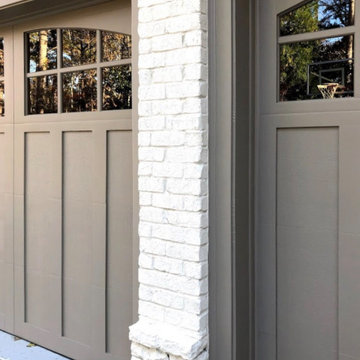
This house was updated with paint, using Romabio Masonry Paint & Benjamin Moore
Cette photo montre une grande façade de maison blanche craftsman en brique à deux étages et plus avec un toit à deux pans et un toit en shingle.
Cette photo montre une grande façade de maison blanche craftsman en brique à deux étages et plus avec un toit à deux pans et un toit en shingle.
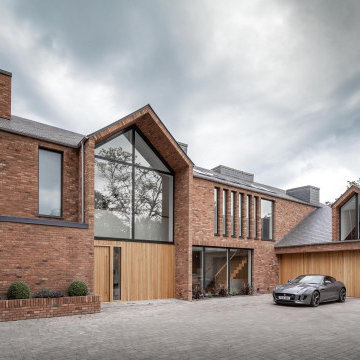
New contemporary family home within the Hale Conservation Area.
Idée de décoration pour une grande façade de maison rouge design en brique à deux étages et plus avec un toit à deux pans et un toit en tuile.
Idée de décoration pour une grande façade de maison rouge design en brique à deux étages et plus avec un toit à deux pans et un toit en tuile.
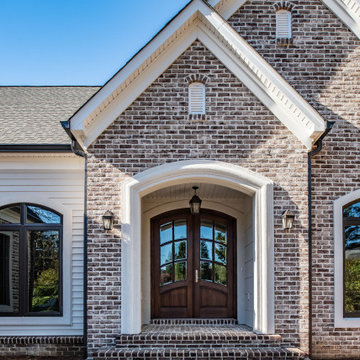
The Charlotte at Argyle Heights | J. Hall Homes, Inc.
Cette image montre une grande façade de maison beige en brique de plain-pied avec un toit à deux pans et un toit en shingle.
Cette image montre une grande façade de maison beige en brique de plain-pied avec un toit à deux pans et un toit en shingle.
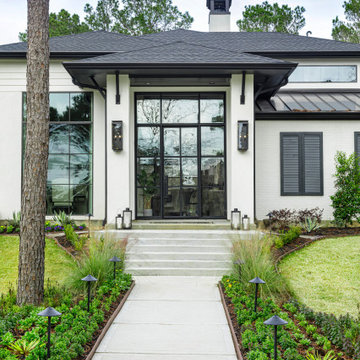
Réalisation d'une grande façade de maison blanche tradition en brique à un étage avec un toit mixte et un toit à quatre pans.
Designed by one of the most highly regarded designers in the Southeast, Carter Skinner, the balance and proportion of this lovely home honors well Raleigh’s rich architectural history. This traditional all brick home enjoys rich architectural details including a lovely portico columned with wrought iron rail, bay window with copper roof, and graciously fluted roof lines.
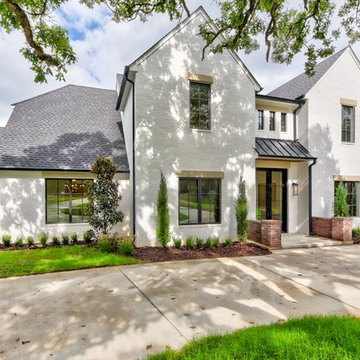
Cette photo montre une grande façade de maison blanche chic en brique à un étage avec un toit à deux pans et un toit en shingle.
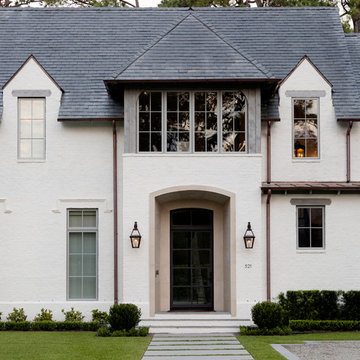
Transitional homes built by Thompson Custom Homes mixes traditional elements with modern touches. The classic white brick, copper downspouts and gas lanterns blend well with the clean line iron and glass front door and sleek pavers.
Featured Lantern: Rosetta Standard http://ow.ly/bhM230nBsrE
http://ow.ly/2t2X30nBs25
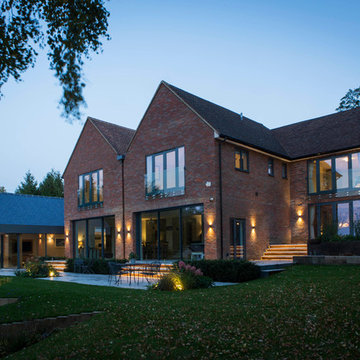
A rear elevation of the new build house in Buckinghamshire. This high specification refurbishment and extension of this outstanding property overlooked the rolling hills of Bucks. The year-long build realised the true potential of this family home while capitalising on the exceptional views that the homeowners have right on their doorstep
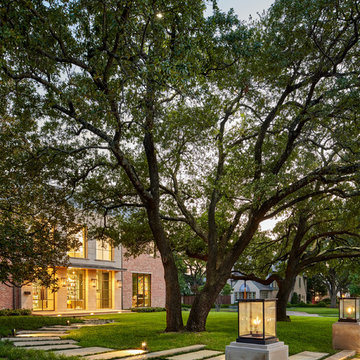
Idée de décoration pour une grande façade de maison marron tradition en brique à un étage avec un toit à deux pans et un toit en métal.

EXTERIOR. Our clients had lived in this barn conversion for a number of years but had not got around to updating it. The layout was slightly awkward and the entrance to the property was not obvious. There were dark terracotta floor tiles and a large amount of pine throughout, which made the property very orange!
On the ground floor we remodelled the layout to create a clear entrance, large open plan kitchen-dining room, a utility room, boot room and small bathroom.
We then replaced the floor, decorated throughout and introduced a new colour palette and lighting scheme.
In the master bedroom on the first floor, walls and a mezzanine ceiling were removed to enable the ceiling height to be enjoyed. New bespoke cabinetry was installed and again a new lighting scheme and colour palette introduced.
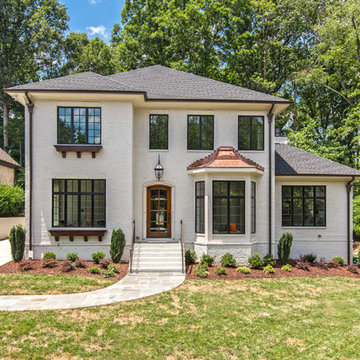
This two-story stunner has a painted brick exterior with dark accents and a pop of copper. The small details add up to create a quintessential french country silhouette, while the interior floor plan meets all of the requirements of a modern family in the city.
Ideally situated in Southpark, the Bridge is a scenic gated community consisting of seven custom homesites, each with its own distinctive character. Build a completely custom home or purchase an existing home designed by our award-winning team. In either case, every Chelsea home is constructed to the highest standards and will meet the exacting Diamond level of Environments for Living.
Credit: Julie Legge
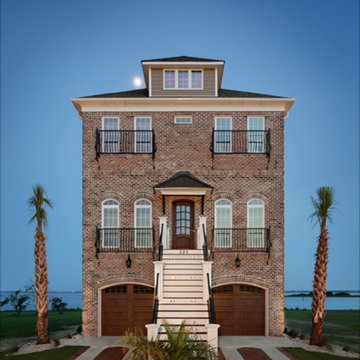
Mountain Photographics; General Shale Brick
Cette image montre une grande façade de maison marron marine en brique à deux étages et plus avec un toit à quatre pans et un toit en shingle.
Cette image montre une grande façade de maison marron marine en brique à deux étages et plus avec un toit à quatre pans et un toit en shingle.

Photo courtesy of Joe Purvis Photos
Idées déco pour une grande façade de maison blanche classique en brique à deux étages et plus avec un toit en shingle.
Idées déco pour une grande façade de maison blanche classique en brique à deux étages et plus avec un toit en shingle.
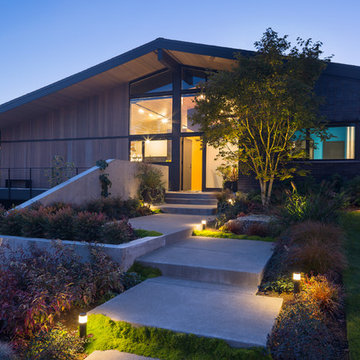
Entry walk is a series of concrete slabs accented with stone and moss, creating a gentle progression to the front door.
Réalisation d'une grande façade de maison noire vintage en brique à un étage avec un toit à deux pans.
Réalisation d'une grande façade de maison noire vintage en brique à un étage avec un toit à deux pans.
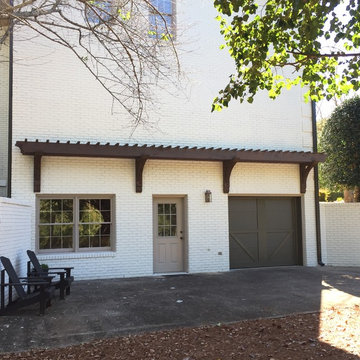
Greg Love Homes completed an exterior facelift on this traditional brick home. The red brick was given a fresh coat of white paint. A small cover was added to the front porch to create depth.
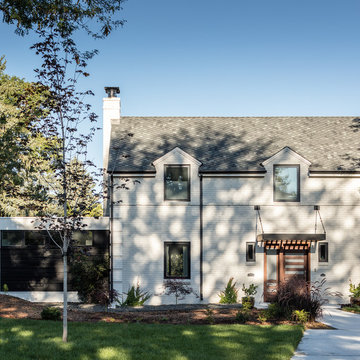
David Lauer Photography
Cette photo montre une grande façade de maison blanche moderne en brique à un étage avec un toit à deux pans.
Cette photo montre une grande façade de maison blanche moderne en brique à un étage avec un toit à deux pans.
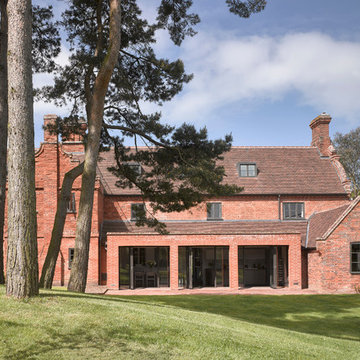
External view of the rear of Church Farm in Suffolk showing contemporary additions to the original 17th century red brick dwelling. Photo by Nick Guttridge
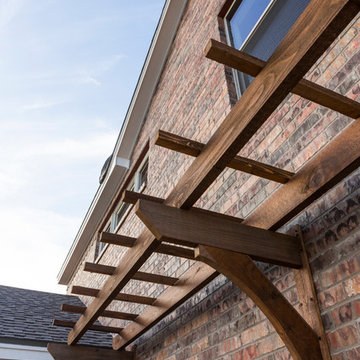
Jerod Foster
Cette image montre une grande façade de maison rouge craftsman en brique à un étage avec un toit à deux pans.
Cette image montre une grande façade de maison rouge craftsman en brique à un étage avec un toit à deux pans.
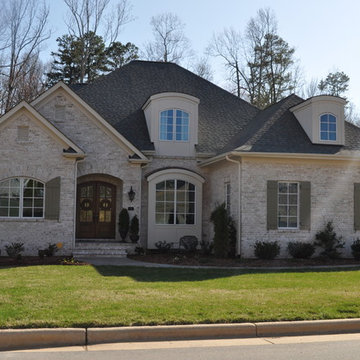
Idée de décoration pour une grande façade de maison beige tradition en brique à un étage.
Idées déco de grandes façades de maisons en brique
5