Idées déco de grandes façades de maisons en panneau de béton fibré
Trier par :
Budget
Trier par:Populaires du jour
41 - 60 sur 10 020 photos
1 sur 3
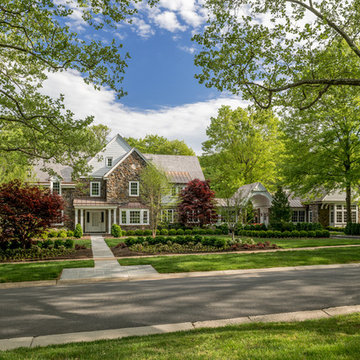
Angle Eye Photography, Porter Construction
Idée de décoration pour une grande façade de maison grise tradition en panneau de béton fibré à un étage avec un toit à deux pans et un toit en shingle.
Idée de décoration pour une grande façade de maison grise tradition en panneau de béton fibré à un étage avec un toit à deux pans et un toit en shingle.
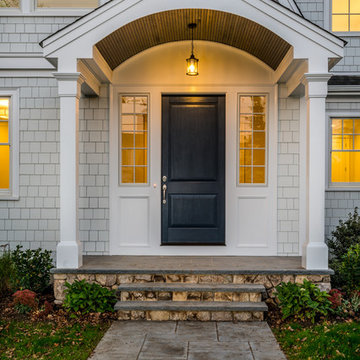
This entryway welcomes back the owners and guests to this lovely Gambrel home in Needham, MA.
BDW Photography
Aménagement d'une grande façade de maison blanche classique en panneau de béton fibré à un étage avec un toit de Gambrel et un toit en shingle.
Aménagement d'une grande façade de maison blanche classique en panneau de béton fibré à un étage avec un toit de Gambrel et un toit en shingle.
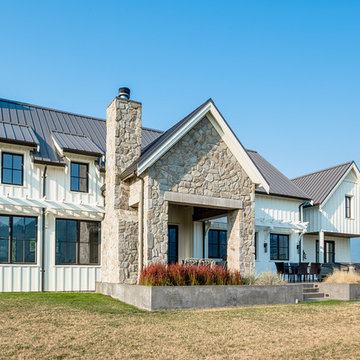
This contemporary farmhouse is located on a scenic acreage in Greendale, BC. It features an open floor plan with room for hosting a large crowd, a large kitchen with double wall ovens, tons of counter space, a custom range hood and was designed to maximize natural light. Shed dormers with windows up high flood the living areas with daylight. The stairwells feature more windows to give them an open, airy feel, and custom black iron railings designed and crafted by a talented local blacksmith. The home is very energy efficient, featuring R32 ICF construction throughout, R60 spray foam in the roof, window coatings that minimize solar heat gain, an HRV system to ensure good air quality, and LED lighting throughout. A large covered patio with a wood burning fireplace provides warmth and shelter in the shoulder seasons.
Carsten Arnold Photography
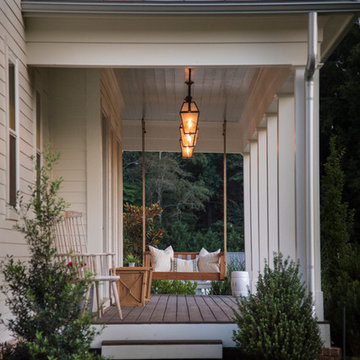
A cozy swing on the sweeping front porch begs a moment of perfect evening relaxation.
Idées déco pour une grande façade de maison blanche campagne en panneau de béton fibré à un étage.
Idées déco pour une grande façade de maison blanche campagne en panneau de béton fibré à un étage.
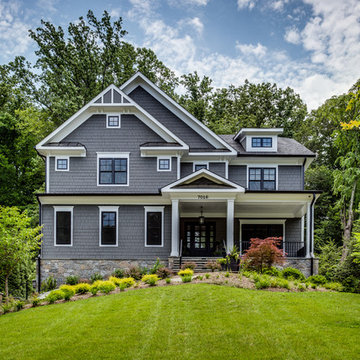
Cette image montre une grande façade de maison grise craftsman en panneau de béton fibré à deux étages et plus.
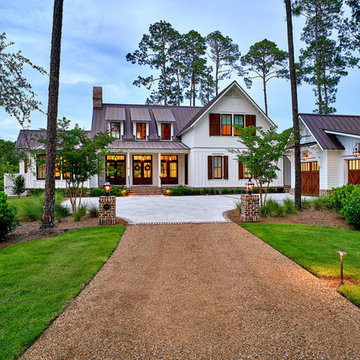
Lisa Carroll
Idée de décoration pour une grande façade de maison blanche champêtre en panneau de béton fibré à un étage avec un toit à deux pans.
Idée de décoration pour une grande façade de maison blanche champêtre en panneau de béton fibré à un étage avec un toit à deux pans.
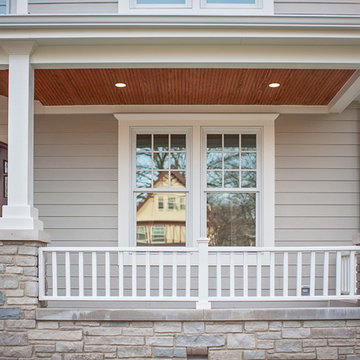
This light neutral comes straight from the softest colors in nature, like sand and seashells. Use it as an understated accent, or for a whole house. Pearl Gray always feels elegant. On this project Smardbuild
install 6'' exposure lap siding with Cedarmill finish. Hardie Arctic White trim with smooth finish install with hidden nails system, window header include Hardie 5.5'' Crown Molding. Project include cedar tong and grove porch ceiling custom stained, new Marvin windows, aluminum gutters system. Soffit and fascia system from James Hardie with Arctic White color smooth finish.
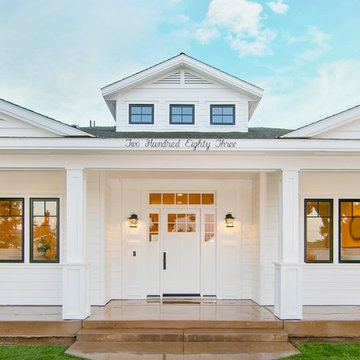
Ryan Galvin at ryangarvinphotography.com
This is a ground up custom home build in eastside Costa Mesa across street from Newport Beach in 2014. It features 10 feet ceiling, Subzero, Wolf appliances, Restoration Hardware lighting fixture, Altman plumbing fixture, Emtek hardware, European hard wood windows, wood windows. The California room is so designed to be part of the great room as well as part of the master suite.
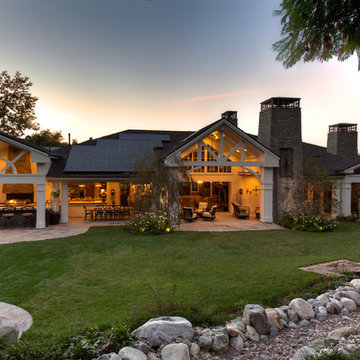
Large Remodel to an Existing single Family Home
Réalisation d'une grande façade de maison blanche tradition en panneau de béton fibré à un étage avec un toit à deux pans.
Réalisation d'une grande façade de maison blanche tradition en panneau de béton fibré à un étage avec un toit à deux pans.
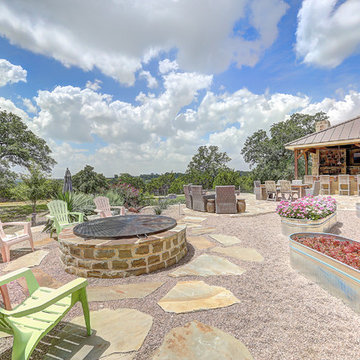
Exemple d'une grande façade de maison montagne en panneau de béton fibré à un étage.

Vienna Addition Skill Construction & Design, LLC, Design/Build a two-story addition to include remodeling the kitchen and connecting to the adjoining rooms, creating a great room for this family of four. After removing the side office and back patio, it was replaced with a great room connected to the newly renovated kitchen with an eating area that doubles as a homework area for the children. There was plenty of space left over for a walk-in pantry, powder room, and office/craft room. The second story design was for an Adult’s Only oasis; this was designed for the parents to have a permitted Staycation. This space includes a Grand Master bedroom with three walk-in closets, and a sitting area, with plenty of room for a king size bed. This room was not been completed until we brought the outdoors in; this was created with the three big picture windows allowing the parents to look out at their Zen Patio. The Master Bathroom includes a double size jet tub, his & her walk-in shower, and his & her double vanity with plenty of storage and two hideaway hampers. The exterior was created to bring a modern craftsman style feel, these rich architectural details are displayed around the windows with simple geometric lines and symmetry throughout. Craftsman style is an extension of its natural surroundings. This addition is a reflection of indigenous wood and stone sturdy, defined structure with clean yet prominent lines and exterior details, while utilizing low-maintenance, high-performance materials. We love the artisan style of intricate details and the use of natural materials of this Vienna, VA addition. We especially loved working with the family to Design & Build a space that meets their family’s needs as they grow.
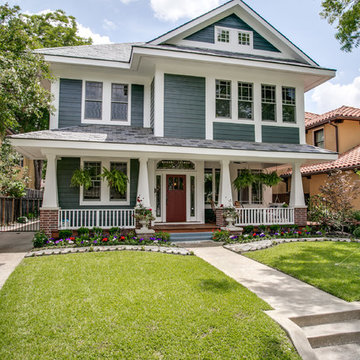
Shoot2Sel
Réalisation d'une grande façade de maison grise craftsman en panneau de béton fibré à deux étages et plus avec un toit à deux pans.
Réalisation d'une grande façade de maison grise craftsman en panneau de béton fibré à deux étages et plus avec un toit à deux pans.
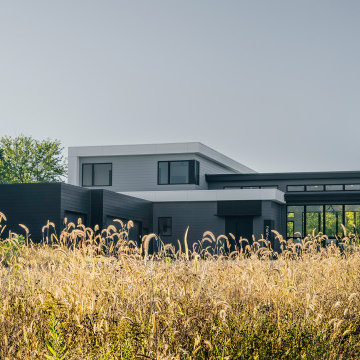
Front of Home
Cette image montre une grande façade de maison noire minimaliste en panneau de béton fibré et bardage à clin à un étage avec un toit plat.
Cette image montre une grande façade de maison noire minimaliste en panneau de béton fibré et bardage à clin à un étage avec un toit plat.
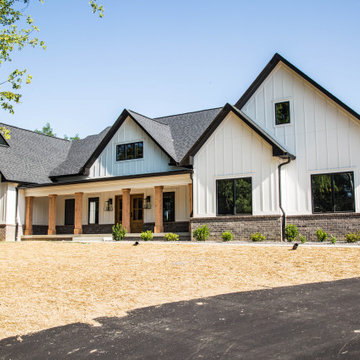
This sprawling modern take on the traditional farmhouse mixes exterior finishes and clean lines.
Aménagement d'une grande façade de maison blanche campagne en panneau de béton fibré et planches et couvre-joints de plain-pied avec un toit à deux pans, un toit en shingle et un toit noir.
Aménagement d'une grande façade de maison blanche campagne en panneau de béton fibré et planches et couvre-joints de plain-pied avec un toit à deux pans, un toit en shingle et un toit noir.
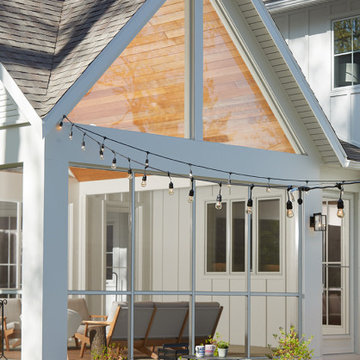
The Holloway blends the recent revival of mid-century aesthetics with the timelessness of a country farmhouse. Each façade features playfully arranged windows tucked under steeply pitched gables. Natural wood lapped siding emphasizes this homes more modern elements, while classic white board & batten covers the core of this house. A rustic stone water table wraps around the base and contours down into the rear view-out terrace.
Inside, a wide hallway connects the foyer to the den and living spaces through smooth case-less openings. Featuring a grey stone fireplace, tall windows, and vaulted wood ceiling, the living room bridges between the kitchen and den. The kitchen picks up some mid-century through the use of flat-faced upper and lower cabinets with chrome pulls. Richly toned wood chairs and table cap off the dining room, which is surrounded by windows on three sides. The grand staircase, to the left, is viewable from the outside through a set of giant casement windows on the upper landing. A spacious master suite is situated off of this upper landing. Featuring separate closets, a tiled bath with tub and shower, this suite has a perfect view out to the rear yard through the bedroom's rear windows. All the way upstairs, and to the right of the staircase, is four separate bedrooms. Downstairs, under the master suite, is a gymnasium. This gymnasium is connected to the outdoors through an overhead door and is perfect for athletic activities or storing a boat during cold months. The lower level also features a living room with a view out windows and a private guest suite.
Architect: Visbeen Architects
Photographer: Ashley Avila Photography
Builder: AVB Inc.
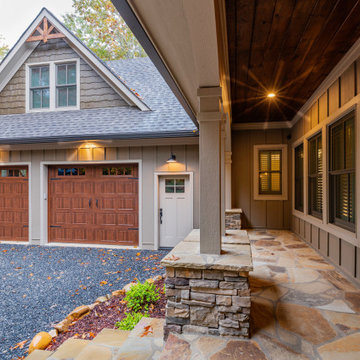
This Craftsman lake view home is a perfectly peaceful retreat. It features a two story deck, board and batten accents inside and out, and rustic stone details.
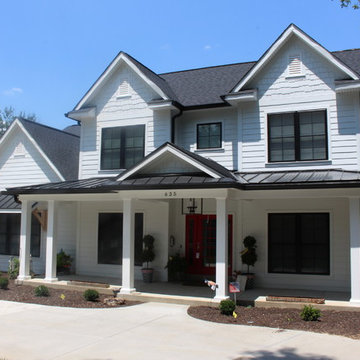
The modern white farmhouse was completed using James Hardie Arctic White siding. The main siding is 7" cedar mill with James Hardie Shingle used as an accent.
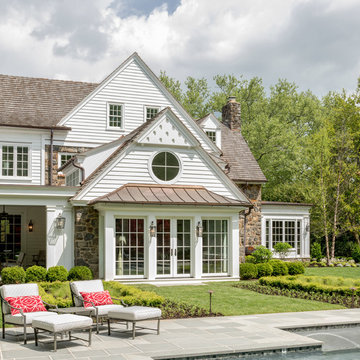
Angle Eye Photography, Porter Construction
Aménagement d'une grande façade de maison grise classique en panneau de béton fibré à un étage avec un toit à deux pans et un toit en shingle.
Aménagement d'une grande façade de maison grise classique en panneau de béton fibré à un étage avec un toit à deux pans et un toit en shingle.
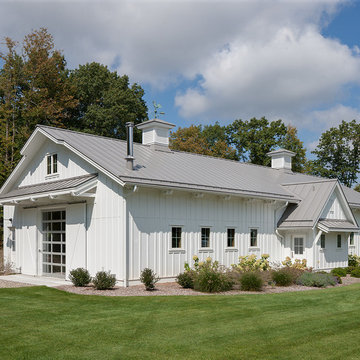
Barn
Exemple d'une grande façade de maison blanche nature en panneau de béton fibré de plain-pied avec un toit à deux pans et un toit en métal.
Exemple d'une grande façade de maison blanche nature en panneau de béton fibré de plain-pied avec un toit à deux pans et un toit en métal.
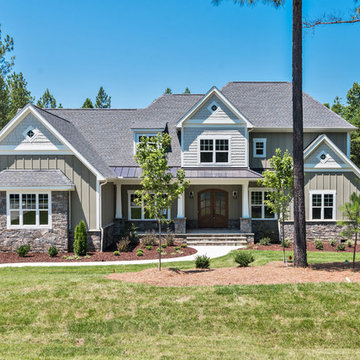
Aménagement d'une grande façade de maison grise craftsman en panneau de béton fibré à un étage avec un toit à quatre pans et un toit en shingle.
Idées déco de grandes façades de maisons en panneau de béton fibré
3