Idées déco de grandes façades de maisons en stuc
Trier par :
Budget
Trier par:Populaires du jour
161 - 180 sur 20 641 photos
1 sur 3
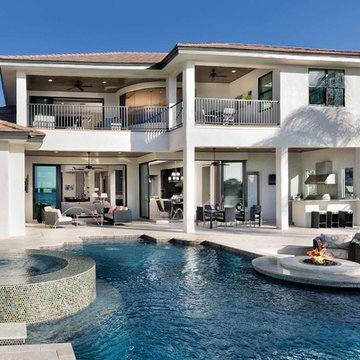
Cette image montre une grande façade de maison blanche traditionnelle en stuc à un étage avec un toit à deux pans.
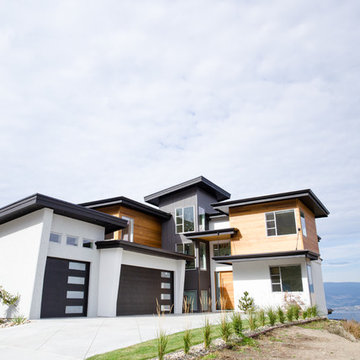
This home has a variety of finishes used on the exterior. These include; cedar siding, acrylic stucco, smooth stucco made to look like concrete and corrugated steel.
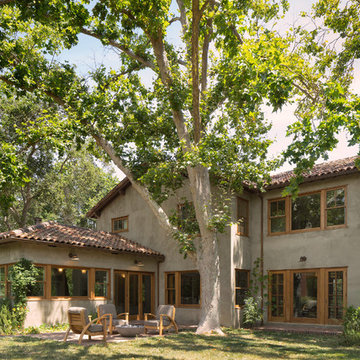
Michael Hospelt Photography
Aménagement d'une grande façade de maison marron méditerranéenne en stuc à un étage avec un toit à deux pans et un toit en tuile.
Aménagement d'une grande façade de maison marron méditerranéenne en stuc à un étage avec un toit à deux pans et un toit en tuile.
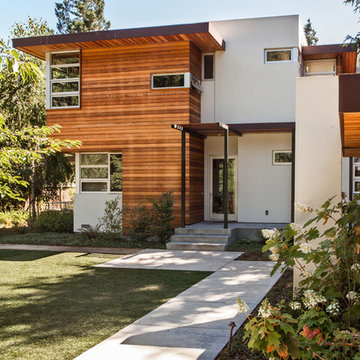
Réalisation d'une grande façade de maison blanche design en stuc à un étage avec un toit plat.
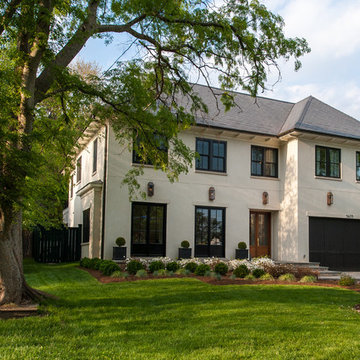
2016 MBIA Gold Award Winner: From whence an old one-story house once stood now stands this 5,000+ SF marvel that Finecraft built in the heart of Bethesda, MD.
Thomson & Cooke Architects
Susie Soleimani Photography
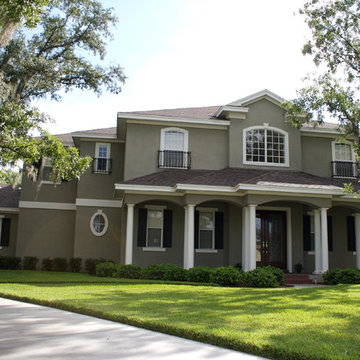
Idées déco pour une grande façade de maison grise classique en stuc à un étage avec un toit à quatre pans et un toit en shingle.
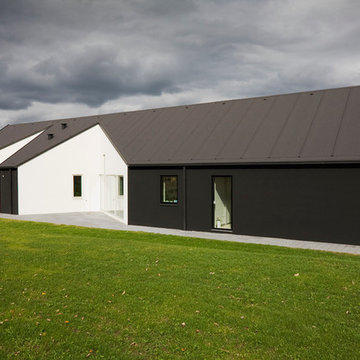
Réalisation d'une grande façade de maison noire nordique en stuc de plain-pied avec un toit à deux pans.
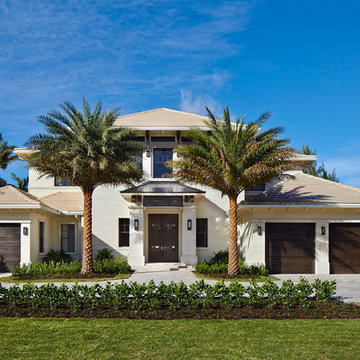
Idées déco pour une grande façade de maison blanche exotique en stuc à un étage avec un toit à quatre pans.
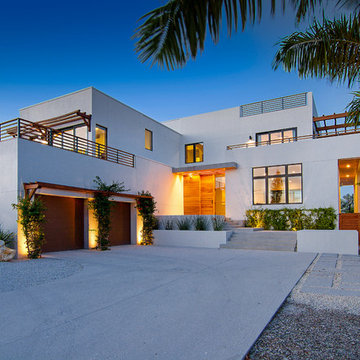
Ryan Gamma Photography
Inspiration pour une grande façade de maison beige minimaliste en stuc à niveaux décalés avec un toit plat.
Inspiration pour une grande façade de maison beige minimaliste en stuc à niveaux décalés avec un toit plat.
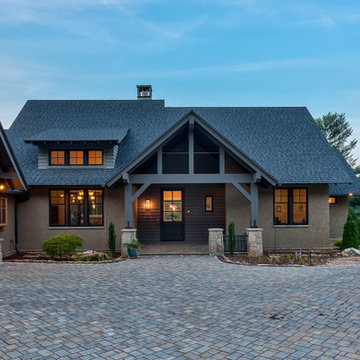
Kevin Meechan - Meechan Architectural Photography
Inspiration pour une grande façade de maison marron craftsman en stuc à un étage avec un toit à deux pans et un toit en shingle.
Inspiration pour une grande façade de maison marron craftsman en stuc à un étage avec un toit à deux pans et un toit en shingle.
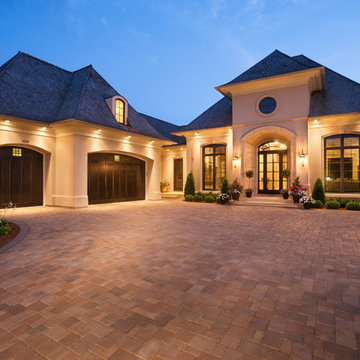
Home Design Firm: Tom Rauscher, Rauscher & Associates, Landscape Design: Yardscapes, Photography by James Kruger, LandMark Photography
Cette photo montre une grande façade de maison beige chic en stuc de plain-pied.
Cette photo montre une grande façade de maison beige chic en stuc de plain-pied.
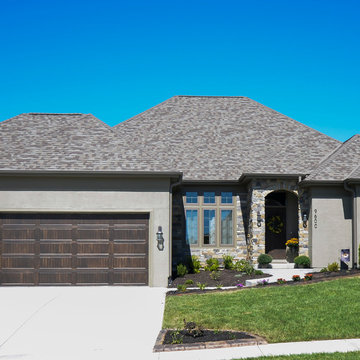
Réalisation d'une grande façade de maison grise tradition en stuc de plain-pied avec un toit à quatre pans.
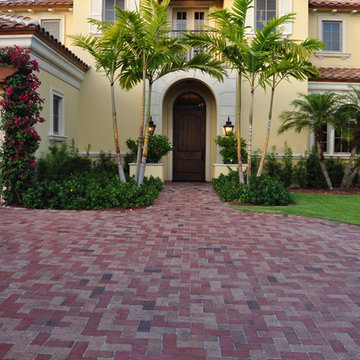
New waterfront custom residence in Gulf Stream, FL completed in early 2012
Cette image montre une grande façade de maison jaune méditerranéenne en stuc à un étage.
Cette image montre une grande façade de maison jaune méditerranéenne en stuc à un étage.
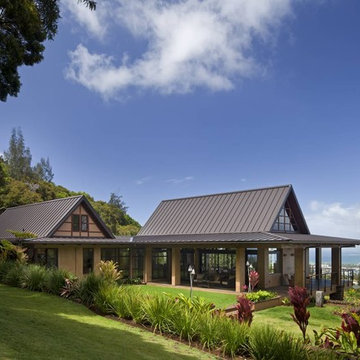
Andrea Brizzi
Inspiration pour une grande façade de maison beige ethnique en stuc à un étage avec un toit à quatre pans et un toit en métal.
Inspiration pour une grande façade de maison beige ethnique en stuc à un étage avec un toit à quatre pans et un toit en métal.

A Distinctly Contemporary West Indies
4 BEDROOMS | 4 BATHS | 3 CAR GARAGE | 3,744 SF
The Milina is one of John Cannon Home’s most contemporary homes to date, featuring a well-balanced floor plan filled with character, color and light. Oversized wood and gold chandeliers add a touch of glamour, accent pieces are in creamy beige and Cerulean blue. Disappearing glass walls transition the great room to the expansive outdoor entertaining spaces. The Milina’s dining room and contemporary kitchen are warm and congenial. Sited on one side of the home, the master suite with outdoor courtroom shower is a sensual
retreat. Gene Pollux Photography
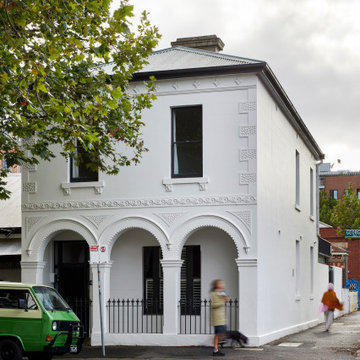
The existing Victorian facade was painted in white graffiti proof paint with black fence and window details
Cette photo montre une grande façade de maison blanche en stuc à un étage avec un toit à quatre pans, un toit en métal et un toit gris.
Cette photo montre une grande façade de maison blanche en stuc à un étage avec un toit à quatre pans, un toit en métal et un toit gris.
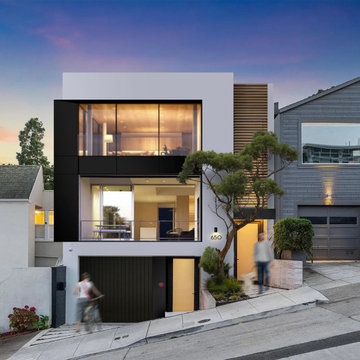
This vision of a remodel of an existing home located along a sloped street in San Francisco adapts the original design to its present-day context.
Multiple storeys allows for a secondary dwelling unit on the lower level. Separation of entry points both strengthens and forges new ties with the street. A wood scrim clad in cedar slats marks the main entry as as short walkway connects to the primary living level. The secondary access to the suite below is accessed near the front overhead garage door.
The exterior has a a restrained finish palette of soft white render, combined with ebony trim honouring the Bay Area’s legacy of craftsmanship. A recessed portion at the front forms a sheltered balcony that overlooks the street, while the upper level takes maximum advantage of stunning views.
:: thirdstone inc.
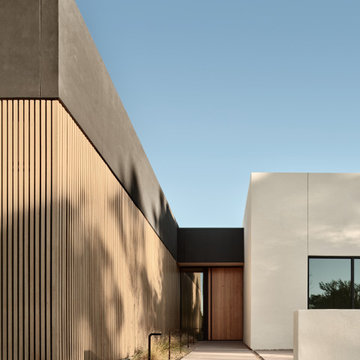
Photos by Roehner + Ryan
Idée de décoration pour une grande façade de maison blanche minimaliste en stuc de plain-pied avec un toit plat.
Idée de décoration pour une grande façade de maison blanche minimaliste en stuc de plain-pied avec un toit plat.
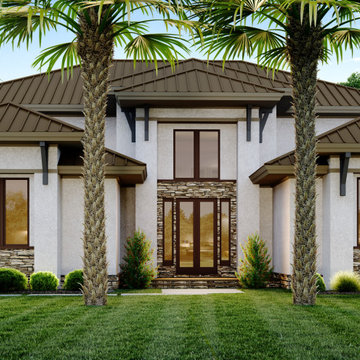
A family home that uses traditional materials like tabby stucco and stacked stone, but in a more modern and contemporary style. We have the colors of standing seam roof, the eave brackets and the windows and doors all matching. The colors in the stacked stone accentuate the browns.
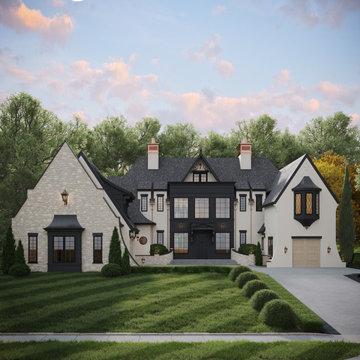
Located in the luxurious and exclusive community of Westpointe at Windermere, this stunning custom home is a masterpiece of transitional design. The stately exterior welcomes you with steeply gabled roofs, double chimneys, and European-inspired stone and stucco cladding. An elegant front entry with modern clean lines contrasts with the traditional Tudor-inspired design elements featured throughout the exterior. The surrounding community offers stunning panoramic views, walking trails leading to the North Saskatchewan River, and large lots that are located conveniently close to urban amenities.
Idées déco de grandes façades de maisons en stuc
9