Idées déco de grandes façades de maisons jaunes
Trier par:Populaires du jour
141 - 160 sur 790 photos
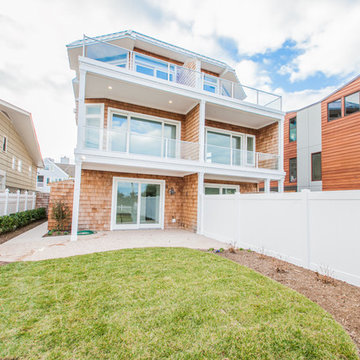
Inspiration pour une grande façade de maison marron marine en bois à deux étages et plus avec un toit à quatre pans et un toit en métal.
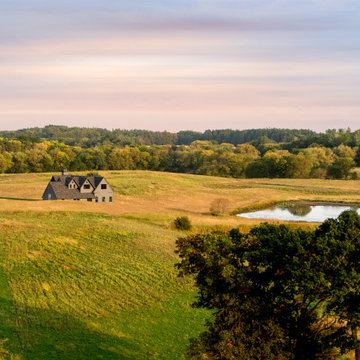
Eye-Land: Named for the expansive white oak savanna views, this beautiful 5,200-square foot family home offers seamless indoor/outdoor living with five bedrooms and three baths, and space for two more bedrooms and a bathroom.
The site posed unique design challenges. The home was ultimately nestled into the hillside, instead of placed on top of the hill, so that it didn’t dominate the dramatic landscape. The openness of the savanna exposes all sides of the house to the public, which required creative use of form and materials. The home’s one-and-a-half story form pays tribute to the site’s farming history. The simplicity of the gable roof puts a modern edge on a traditional form, and the exterior color palette is limited to black tones to strike a stunning contrast to the golden savanna.
The main public spaces have oversized south-facing windows and easy access to an outdoor terrace with views overlooking a protected wetland. The connection to the land is further strengthened by strategically placed windows that allow for views from the kitchen to the driveway and auto court to see visitors approach and children play. There is a formal living room adjacent to the front entry for entertaining and a separate family room that opens to the kitchen for immediate family to gather before and after mealtime.
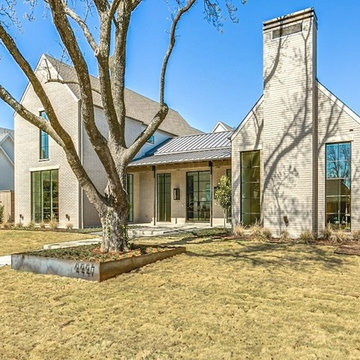
Alta Vista homes exterior.
Idée de décoration pour une grande façade de maison beige tradition en brique à un étage avec un toit à deux pans.
Idée de décoration pour une grande façade de maison beige tradition en brique à un étage avec un toit à deux pans.
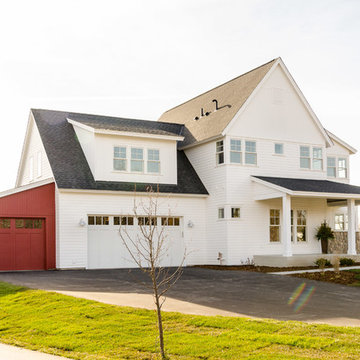
Idées déco pour une grande façade de maison blanche campagne en bois à un étage.
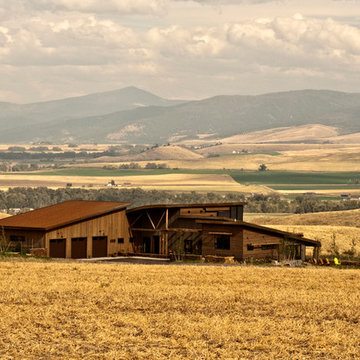
Driving up to the ranch
Photography by Lynn Donaldson
Cette image montre une grande façade de maison grise chalet de plain-pied avec un revêtement mixte.
Cette image montre une grande façade de maison grise chalet de plain-pied avec un revêtement mixte.
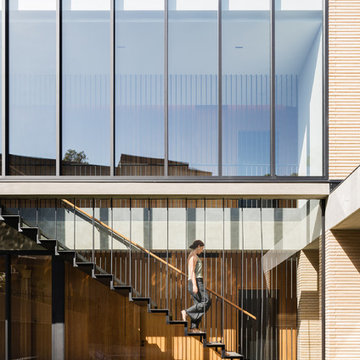
A floating stair descends from the upper level.
The Balmoral House is located within the lower north-shore suburb of Balmoral. The site presents many difficulties being wedged shaped, on the low side of the street, hemmed in by two substantial existing houses and with just half the land area of its neighbours. Where previously the site would have enjoyed the benefits of a sunny rear yard beyond the rear building alignment, this is no longer the case with the yard having been sold-off to the neighbours.
Our design process has been about finding amenity where on first appearance there appears to be little.
The design stems from the first key observation, that the view to Middle Harbour is better from the lower ground level due to the height of the canopy of a nearby angophora that impedes views from the first floor level. Placing the living areas on the lower ground level allowed us to exploit setback controls to build closer to the rear boundary where oblique views to the key local features of Balmoral Beach and Rocky Point Island are best.
This strategy also provided the opportunity to extend these spaces into gardens and terraces to the limits of the site, maximising the sense of space of the 'living domain'. Every part of the site is utilised to create an array of connected interior and exterior spaces
The planning then became about ordering these living volumes and garden spaces to maximise access to view and sunlight and to structure these to accommodate an array of social situations for our Client’s young family. At first floor level, the garage and bedrooms are composed in a linear block perpendicular to the street along the south-western to enable glimpses of district views from the street as a gesture to the public realm. Critical to the success of the house is the journey from the street down to the living areas and vice versa. A series of stairways break up the journey while the main glazed central stair is the centrepiece to the house as a light-filled piece of sculpture that hangs above a reflecting pond with pool beyond.
The architecture works as a series of stacked interconnected volumes that carefully manoeuvre down the site, wrapping around to establish a secluded light-filled courtyard and terrace area on the north-eastern side. The expression is 'minimalist modern' to avoid visually complicating an already dense set of circumstances. Warm natural materials including off-form concrete, neutral bricks and blackbutt timber imbue the house with a calm quality whilst floor to ceiling glazing and large pivot and stacking doors create light-filled interiors, bringing the garden inside.
In the end the design reverses the obvious strategy of an elevated living space with balcony facing the view. Rather, the outcome is a grounded compact family home sculpted around daylight, views to Balmoral and intertwined living and garden spaces that satisfy the social needs of a growing young family.
Photo Credit: Katherine Lu
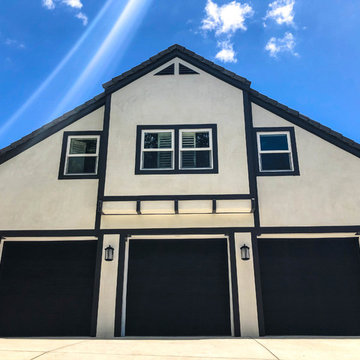
Malibu, CA - Whole Home Remodel - Exterior Remodel
For the exterior of the home, we installed new windows around the entire home, complete roof replacement, installation of new Garage doors (3), the re stuccoing of the entire exterior, replacement of the window trim and fascia, a new roof and a fresh exterior paint to finish.
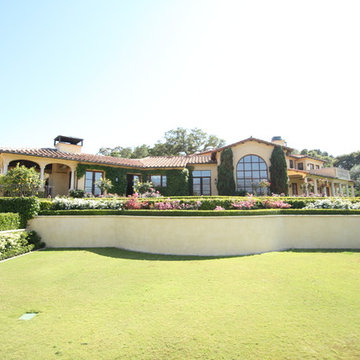
Photo Credit Jesse Natale
Exemple d'une grande façade de maison beige méditerranéenne en stuc à deux étages et plus avec un toit à quatre pans et un toit en tuile.
Exemple d'une grande façade de maison beige méditerranéenne en stuc à deux étages et plus avec un toit à quatre pans et un toit en tuile.
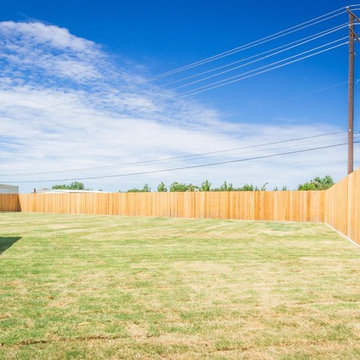
Huge back yard in this cul-de-sac lot, perfect for entertaining or letting the kids run wild! Plenty of room for a pool or work shop.
Cette image montre une grande façade de maison blanche design en brique de plain-pied avec un toit à deux pans et un toit en shingle.
Cette image montre une grande façade de maison blanche design en brique de plain-pied avec un toit à deux pans et un toit en shingle.
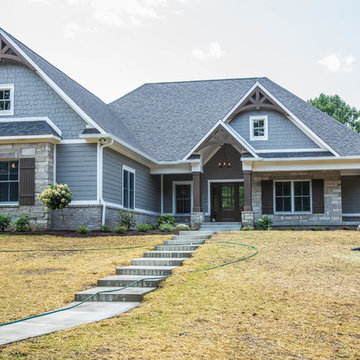
Exemple d'une grande façade de maison craftsman en panneau de béton fibré à un étage avec un toit en shingle.

Spacecrafting Photography
Cette photo montre une grande façade de maison grise bord de mer en panneau de béton fibré et bardage à clin à un étage avec un toit en shingle, un toit à quatre pans et un toit gris.
Cette photo montre une grande façade de maison grise bord de mer en panneau de béton fibré et bardage à clin à un étage avec un toit en shingle, un toit à quatre pans et un toit gris.
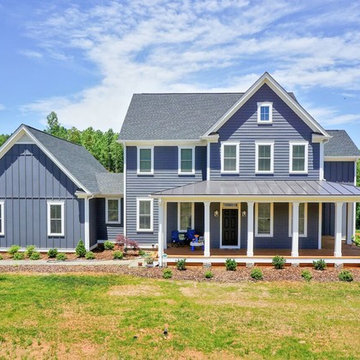
Réalisation d'une grande façade de maison grise champêtre à un étage avec un toit à deux pans.
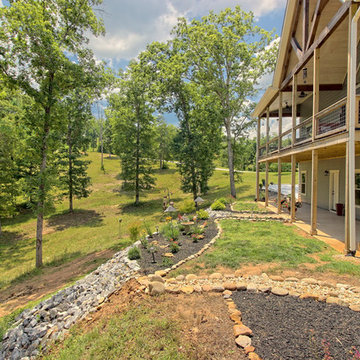
This Craftsman Mountain Home exterior features traditional trim, timber trusses, wood decking, hogwire railing and a walk-out concrete patio in the basement.
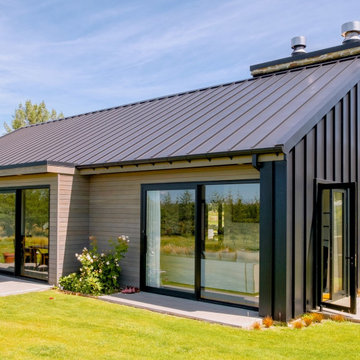
This COLORSTEEL® ebony roof ties the home together in solid style.
Cette image montre une grande façade de maison multicolore minimaliste à un étage avec un revêtement mixte, un toit en métal et un toit noir.
Cette image montre une grande façade de maison multicolore minimaliste à un étage avec un revêtement mixte, un toit en métal et un toit noir.
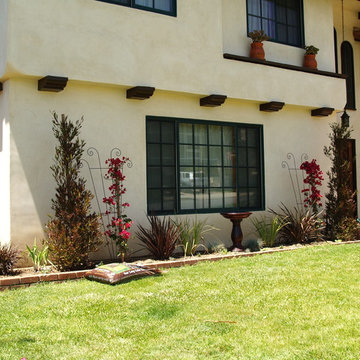
Amendt Construction
Idées déco pour une grande façade de maison beige méditerranéenne en stuc à un étage avec un toit à quatre pans.
Idées déco pour une grande façade de maison beige méditerranéenne en stuc à un étage avec un toit à quatre pans.
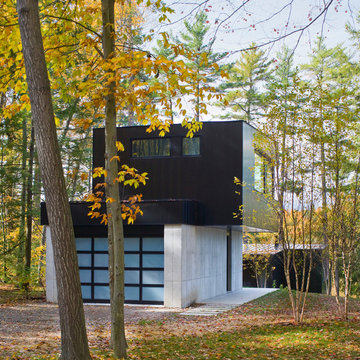
Réalisation d'une grande façade de maison métallique et noire design à un étage avec un toit plat et un toit en métal.
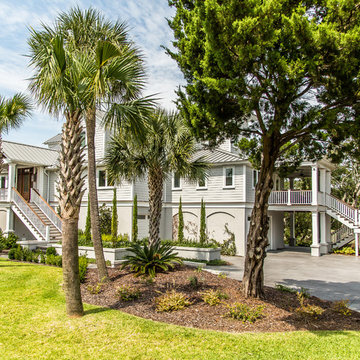
Idées déco pour une grande façade de maison grise bord de mer à deux étages et plus avec un revêtement mixte et un toit à deux pans.
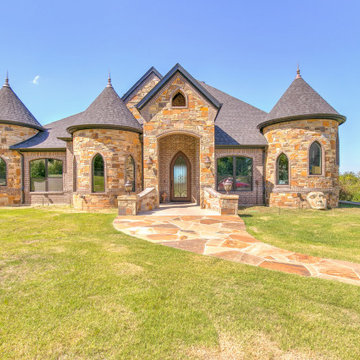
Roof: Tamko - Rustic Black
Stone: Oklahoma Chopped
Brick: Acme - Denton Antique
Gothic Arches
Mortar Color: Gray
Stain: New Ebony
Trim & Garage Door Color: Black of Night SW6993
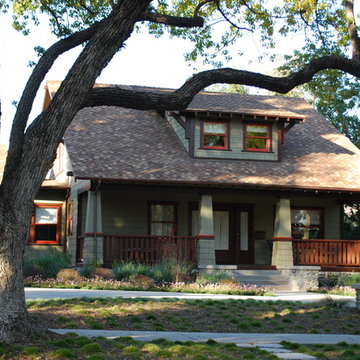
Idée de décoration pour une grande façade de maison grise craftsman en bois à un étage avec un toit en appentis et un toit en shingle.
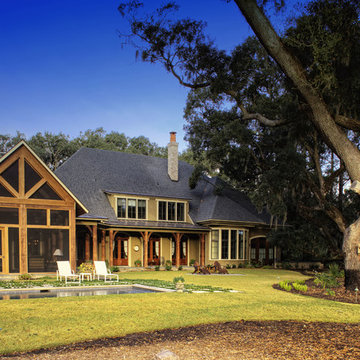
Idées déco pour une grande façade de maison beige classique en stuc de plain-pied.
Idées déco de grandes façades de maisons jaunes
8