Idées déco de grandes façades de maisons jaunes
Trier par :
Budget
Trier par:Populaires du jour
61 - 80 sur 790 photos
1 sur 3

Cette image montre une grande façade de maison marron craftsman en bois et bardeaux à deux étages et plus.

Aménagement d'une grande façade de maison métallique et beige contemporaine à deux étages et plus avec un toit à deux pans et un toit en tuile.
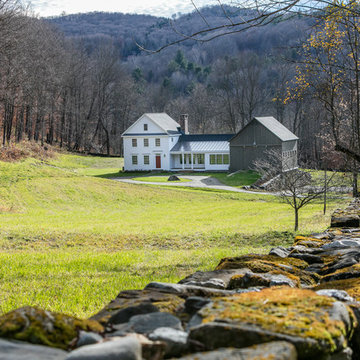
Jim Mauchly @ Mountain Graphics Photography
Cette photo montre une grande façade de maison blanche nature avec un revêtement en vinyle et un toit à deux pans.
Cette photo montre une grande façade de maison blanche nature avec un revêtement en vinyle et un toit à deux pans.

Featuring a spectacular view of the Bitterroot Mountains, this home is custom-tailored to meet the needs of our client and their growing family. On the main floor, the white oak floors integrate the great room, kitchen, and dining room to make up a grand living space. The lower level contains the family/entertainment room, additional bedrooms, and additional spaces that will be available for the homeowners to adapt as needed in the future.
Photography by Flori Engbrecht
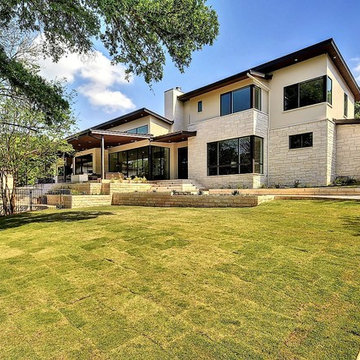
Twist Tours
Aménagement d'une grande façade de maison beige classique à un étage avec un toit plat.
Aménagement d'une grande façade de maison beige classique à un étage avec un toit plat.
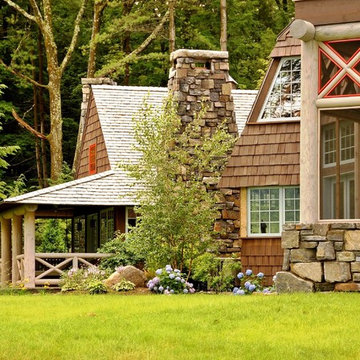
Exemple d'une grande façade de maison marron montagne en bois à un étage avec un toit à deux pans et un toit en shingle.
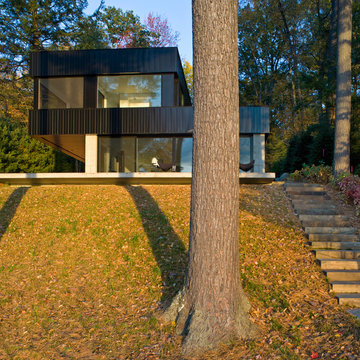
Exemple d'une grande façade de maison métallique et noire tendance à un étage avec un toit plat et un toit en métal.
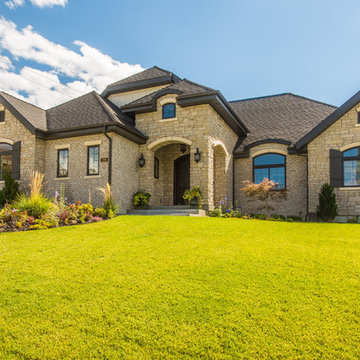
We completely transformed this dated, red-brick home into a more current, stone/brick mix exterior giving it an Old World flair.
Inspiration pour une grande façade de maison multicolore traditionnelle en pierre à un étage avec un toit à quatre pans et un toit en shingle.
Inspiration pour une grande façade de maison multicolore traditionnelle en pierre à un étage avec un toit à quatre pans et un toit en shingle.

A small Minneapolis rambler was given a complete facelift and a second story addition. The home features a small front porch and two tone gray exterior paint colors. White trim and white pillars set off the look.

An entrance worthy of a grand Victorian Homestead.
Inspiration pour une grande façade de maison beige traditionnelle à un étage avec un toit à quatre pans, un toit en tuile et un toit gris.
Inspiration pour une grande façade de maison beige traditionnelle à un étage avec un toit à quatre pans, un toit en tuile et un toit gris.
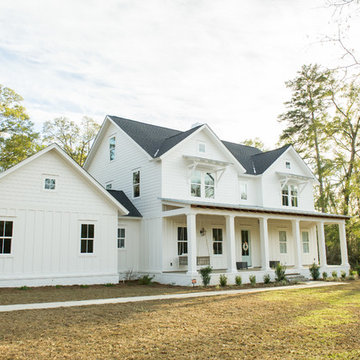
Tallahassee, FL two story, white, farmhouse style home.
Cette photo montre une grande façade de maison en bois à un étage.
Cette photo montre une grande façade de maison en bois à un étage.
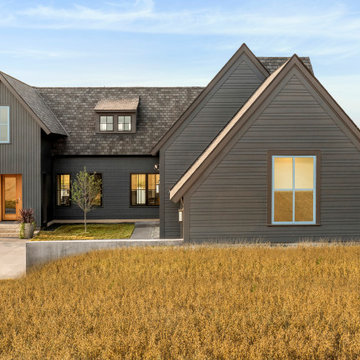
Eye-Land: Named for the expansive white oak savanna views, this beautiful 5,200-square foot family home offers seamless indoor/outdoor living with five bedrooms and three baths, and space for two more bedrooms and a bathroom.
The site posed unique design challenges. The home was ultimately nestled into the hillside, instead of placed on top of the hill, so that it didn’t dominate the dramatic landscape. The openness of the savanna exposes all sides of the house to the public, which required creative use of form and materials. The home’s one-and-a-half story form pays tribute to the site’s farming history. The simplicity of the gable roof puts a modern edge on a traditional form, and the exterior color palette is limited to black tones to strike a stunning contrast to the golden savanna.
The main public spaces have oversized south-facing windows and easy access to an outdoor terrace with views overlooking a protected wetland. The connection to the land is further strengthened by strategically placed windows that allow for views from the kitchen to the driveway and auto court to see visitors approach and children play. There is a formal living room adjacent to the front entry for entertaining and a separate family room that opens to the kitchen for immediate family to gather before and after mealtime.
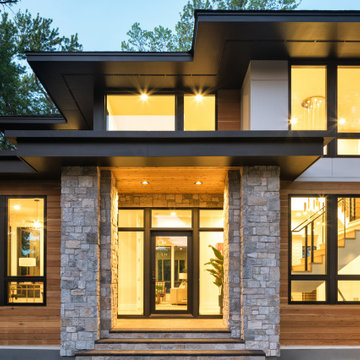
A mixture of stone, cedar and cement board cedar breaks up the large planes of this Artisan Tour home. Carefully laid out by the architectures, there is a sense of balance and expansiveness to this Modern Prairie style project.
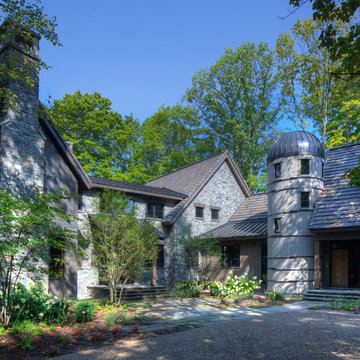
Cette photo montre une grande façade de maison grise montagne à un étage avec un revêtement mixte, un toit à deux pans et un toit en shingle.
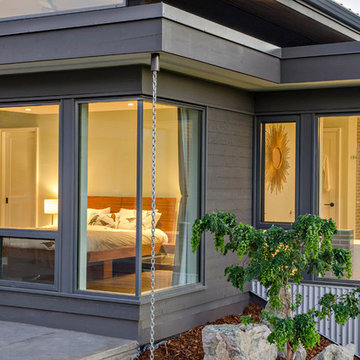
Réalisation d'une grande façade de maison grise minimaliste en bois de plain-pied avec un toit plat et un toit en shingle.
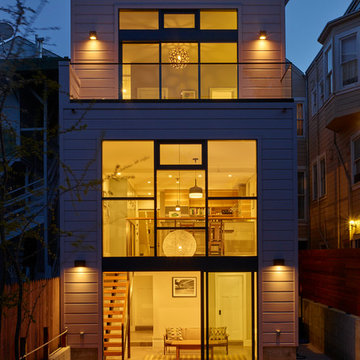
Cette photo montre une grande façade de maison beige tendance en bois à deux étages et plus avec un toit plat.
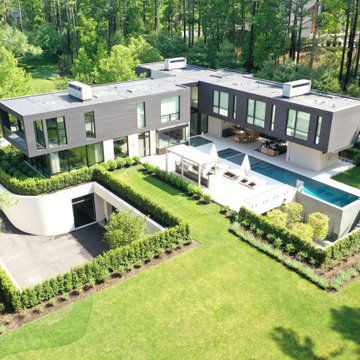
Réalisation d'une grande façade de maison noire minimaliste à un étage avec un revêtement mixte et un toit plat.

Cette image montre une grande façade de maison métallique et noire design à un étage avec un toit plat et un toit en métal.
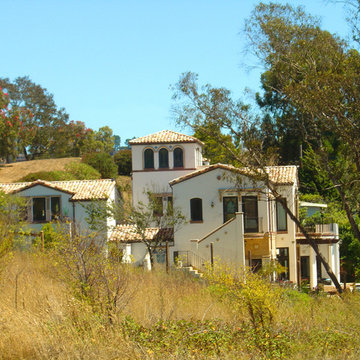
Cette image montre une grande façade de maison méditerranéenne en stuc à deux étages et plus.
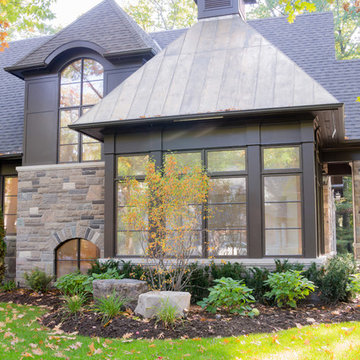
Jason Hartog Photography
Cette photo montre une grande façade de maison chic en pierre à un étage.
Cette photo montre une grande façade de maison chic en pierre à un étage.
Idées déco de grandes façades de maisons jaunes
4