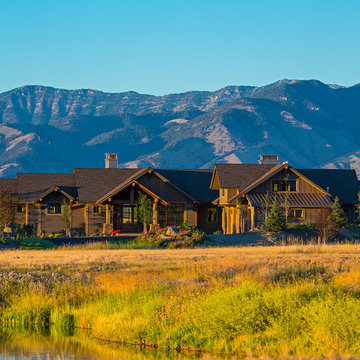Idées déco de grandes façades de maisons jaunes
Trier par :
Budget
Trier par:Populaires du jour
21 - 40 sur 790 photos
1 sur 3

Our latest project completed 2019.
8,600 Sqft work of art! 3 floors including 2,200 sqft of basement, temperature controlled wine cellar, full basketball court, outdoor barbecue, herb garden and more. Fine craftsmanship and attention to details.
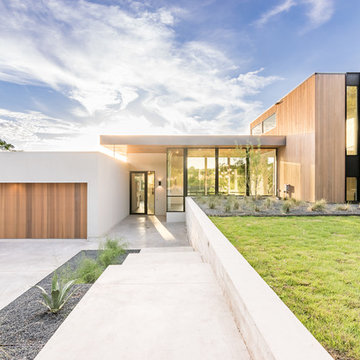
Photography By Charles Davis Smith
http://www.csphoto.net/
Cette photo montre une grande façade de maison beige moderne de plain-pied avec un revêtement mixte et un toit plat.
Cette photo montre une grande façade de maison beige moderne de plain-pied avec un revêtement mixte et un toit plat.
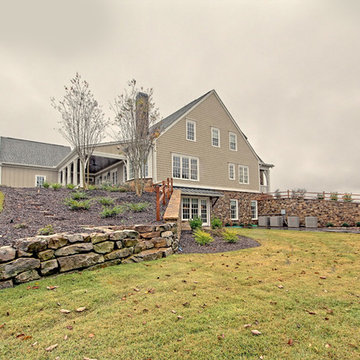
Idées déco pour une grande façade de maison beige montagne à un étage avec un revêtement mixte et un toit à deux pans.
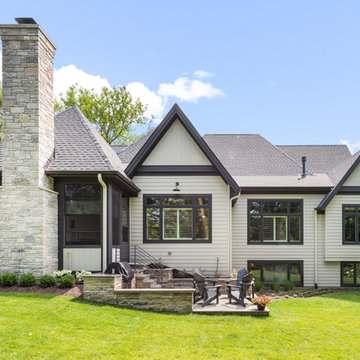
This 2 story home with a first floor Master Bedroom features a tumbled stone exterior with iron ore windows and modern tudor style accents. The Great Room features a wall of built-ins with antique glass cabinet doors that flank the fireplace and a coffered beamed ceiling. The adjacent Kitchen features a large walnut topped island which sets the tone for the gourmet kitchen. Opening off of the Kitchen, the large Screened Porch entertains year round with a radiant heated floor, stone fireplace and stained cedar ceiling. Photo credit: Picture Perfect Homes

Cette image montre une grande façade de maison beige traditionnelle en brique à un étage avec un toit à deux pans, un toit en shingle et un toit gris.

Idée de décoration pour une grande façade de maison blanche minimaliste à un étage avec un toit en métal et un toit gris.
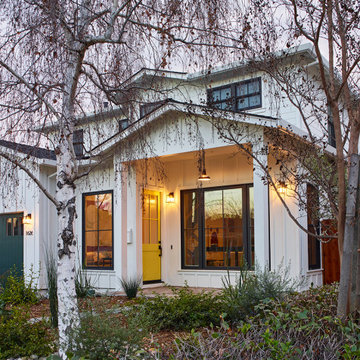
Photography by Brad Knipstein
Aménagement d'une grande façade de maison blanche campagne en bois à un étage avec un toit en shingle.
Aménagement d'une grande façade de maison blanche campagne en bois à un étage avec un toit en shingle.
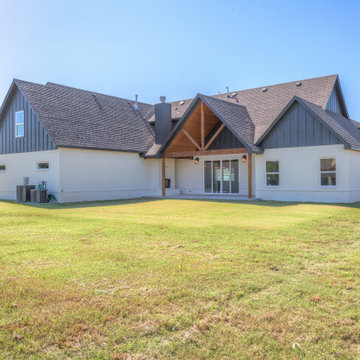
Aménagement d'une grande façade de maison blanche campagne en brique à un étage avec un toit à deux pans et un toit en shingle.
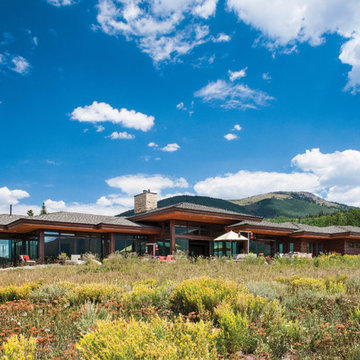
This one-story milled log home's staggered roof line blends with the layout of the surrounding mountain range.
Produced By: PrecisionCraft Log & Timber Homes
Photos: Heidi Long
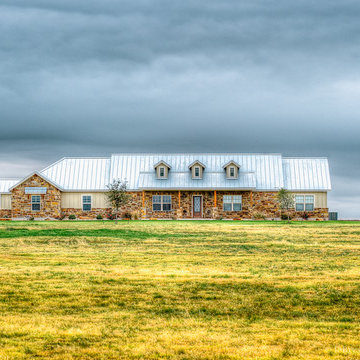
photography by Carlos Barron | www.cbarronjr.com
Cette photo montre une grande façade de maison beige chic en pierre à un étage avec un toit en appentis.
Cette photo montre une grande façade de maison beige chic en pierre à un étage avec un toit en appentis.
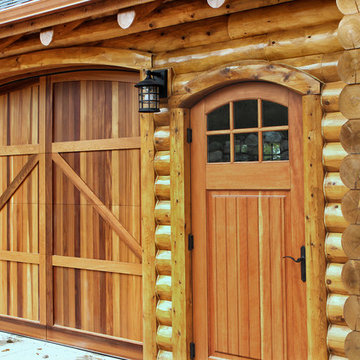
Stunning garage door and side door.
Inspiration pour une grande façade de maison marron chalet à deux étages et plus avec un revêtement mixte, un toit à deux pans et un toit en shingle.
Inspiration pour une grande façade de maison marron chalet à deux étages et plus avec un revêtement mixte, un toit à deux pans et un toit en shingle.
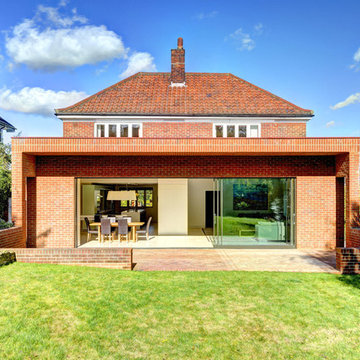
Rear brick extension with three large sliding glass doors
Réalisation d'une grande façade de maison design.
Réalisation d'une grande façade de maison design.
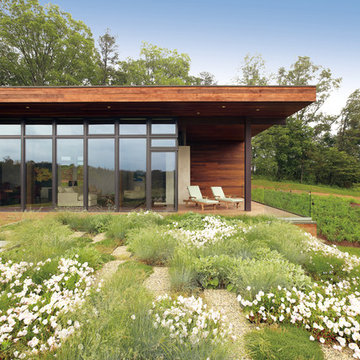
Marvin Windows & Doors Leicester House features Ultimate Wood / Clad Casement Windows and French Patio Doors.
Idées déco pour une grande façade de maison moderne à un étage avec un revêtement mixte et un toit plat.
Idées déco pour une grande façade de maison moderne à un étage avec un revêtement mixte et un toit plat.

Sam Holland
Aménagement d'une grande façade de maison grise classique en bois à deux étages et plus avec un toit à deux pans, un toit en shingle et un toit gris.
Aménagement d'une grande façade de maison grise classique en bois à deux étages et plus avec un toit à deux pans, un toit en shingle et un toit gris.
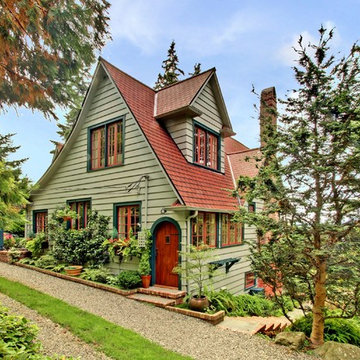
Vista Estate Imaging
Idée de décoration pour une grande façade de maison champêtre en bois.
Idée de décoration pour une grande façade de maison champêtre en bois.
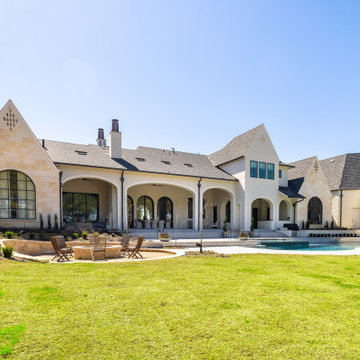
Inspiration pour une grande façade de maison blanche bohème en briques peintes à un étage avec un toit à quatre pans, un toit mixte et un toit noir.
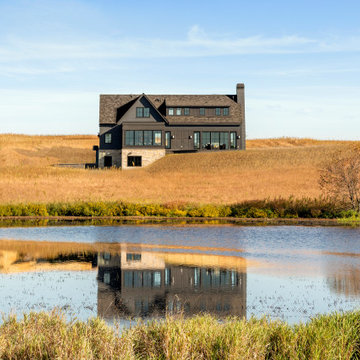
Eye-Land: Named for the expansive white oak savanna views, this beautiful 5,200-square foot family home offers seamless indoor/outdoor living with five bedrooms and three baths, and space for two more bedrooms and a bathroom.
The site posed unique design challenges. The home was ultimately nestled into the hillside, instead of placed on top of the hill, so that it didn’t dominate the dramatic landscape. The openness of the savanna exposes all sides of the house to the public, which required creative use of form and materials. The home’s one-and-a-half story form pays tribute to the site’s farming history. The simplicity of the gable roof puts a modern edge on a traditional form, and the exterior color palette is limited to black tones to strike a stunning contrast to the golden savanna.
The main public spaces have oversized south-facing windows and easy access to an outdoor terrace with views overlooking a protected wetland. The connection to the land is further strengthened by strategically placed windows that allow for views from the kitchen to the driveway and auto court to see visitors approach and children play. There is a formal living room adjacent to the front entry for entertaining and a separate family room that opens to the kitchen for immediate family to gather before and after mealtime.
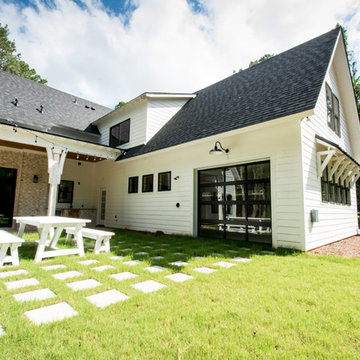
Cette image montre une grande façade de maison blanche rustique à un étage avec un revêtement mixte, un toit à deux pans et un toit en shingle.

Photo Credit: Ann Gazdik
Cette photo montre une grande façade de maison métallique et blanche victorienne à un étage avec un toit à deux pans et un toit en shingle.
Cette photo montre une grande façade de maison métallique et blanche victorienne à un étage avec un toit à deux pans et un toit en shingle.
Idées déco de grandes façades de maisons jaunes
2
