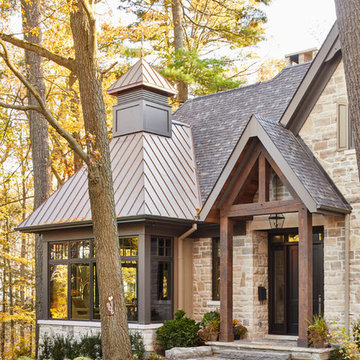Idées déco de grandes façades de maisons marrons
Trier par :
Budget
Trier par:Populaires du jour
141 - 160 sur 9 985 photos
1 sur 3
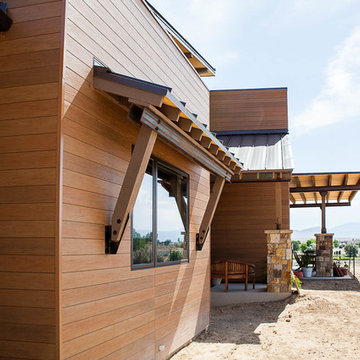
R.G. Cowan Design / Fluid Design Workshop
Location: Grand Junction, CO, USA
Completed in 2017, the Bookcliff Modern home was a design-build collaboration with Serra Homes of Grand Junction. R.G Cowan Design Build and the Fluid Design Workshop completed the design, detailing, custom fabrications and installations of; the timber frame exterior and steel brackets, interior stairs, stair railings, fireplace concrete and steel and other interior finish details of this contemporary modern home.
Modern contemporary exterior home design with wood and stone siding, black trim and window awnings.
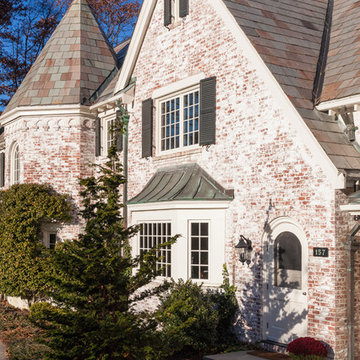
Photograph - Dan Cutrona
Inspiration pour une grande façade de maison traditionnelle en brique à un étage avec un toit à quatre pans et un toit en shingle.
Inspiration pour une grande façade de maison traditionnelle en brique à un étage avec un toit à quatre pans et un toit en shingle.
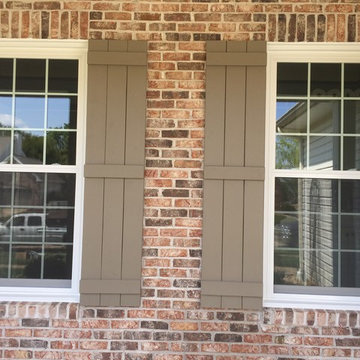
Exemple d'une grande façade de maison rouge chic à un étage avec un revêtement mixte, un toit à deux pans et un toit en shingle.

Aménagement d'une grande façade de maison noire craftsman en bois à un étage avec un toit en shingle et un toit plat.
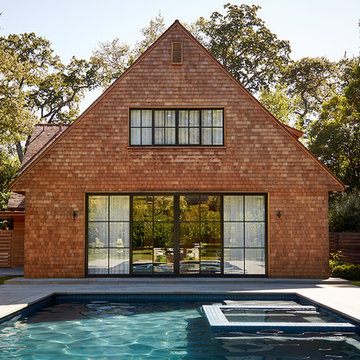
Photography by John Merkl
Exemple d'une grande façade de maison marron nature en bois à un étage avec un toit à deux pans et un toit en shingle.
Exemple d'une grande façade de maison marron nature en bois à un étage avec un toit à deux pans et un toit en shingle.
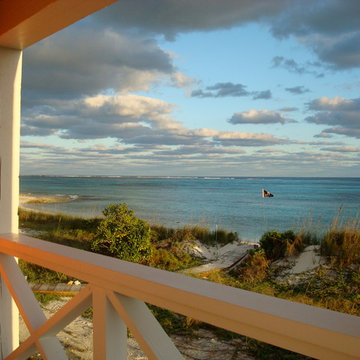
Exterior view from the ocean. Ron Rickert
Idée de décoration pour une grande façade de maison rouge marine en bois à un étage avec un toit en métal.
Idée de décoration pour une grande façade de maison rouge marine en bois à un étage avec un toit en métal.
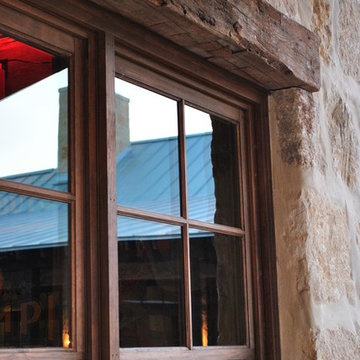
The 3,400 SF, 3 – bedroom, 3 ½ bath main house feels larger than it is because we pulled the kids’ bedroom wing and master suite wing out from the public spaces and connected all three with a TV Den.
Convenient ranch house features include a porte cochere at the side entrance to the mud room, a utility/sewing room near the kitchen, and covered porches that wrap two sides of the pool terrace.
We designed a separate icehouse to showcase the owner’s unique collection of Texas memorabilia. The building includes a guest suite and a comfortable porch overlooking the pool.
The main house and icehouse utilize reclaimed wood siding, brick, stone, tie, tin, and timbers alongside appropriate new materials to add a feeling of age.
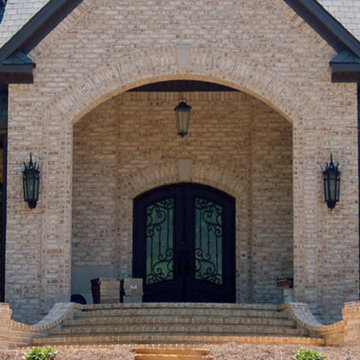
Paseur
Idées déco pour une grande façade de maison beige classique en brique à un étage avec un toit à deux pans et un toit en shingle.
Idées déco pour une grande façade de maison beige classique en brique à un étage avec un toit à deux pans et un toit en shingle.
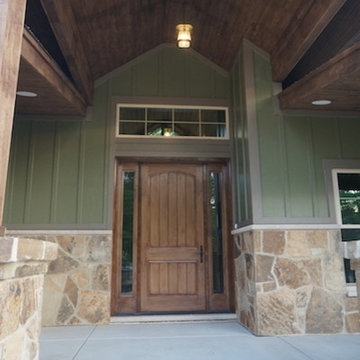
DJK Custom Homes, Inc.
Cette photo montre une grande façade de maison verte montagne à un étage avec un revêtement mixte.
Cette photo montre une grande façade de maison verte montagne à un étage avec un revêtement mixte.
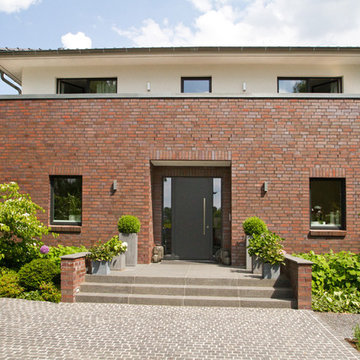
HGK erleichtert Ihnen bereits im Vorfeld Ihres Hausbaus viele Aufgaben oder nimmt Sie Ihnen sogar ab! Hier half HGK einem langjährigen Geschäftspartner bei der Suche bzw. beim Finden eines geeigneten Grundstücks. Gewünscht war ein Ort, der einem Haus für eine Familie mit vier Kindern ausreichend Fläche bietet – und dessen Lage es den Kindern erlaubt, an ihren bisherigen Schulen und Kindergärten zu bleiben. HGK fand das geeignete Grundstück und stand dem Bauherrn beim Ankauf beratend zur Seite – u.a. beim Baugrund und Baurecht.
Der große Platzbedarf erwies als anspruchsvolle Herausforderung für den Entwurf. Denn es sollte ein Haus für eine sechsköpfige Familie entstehen, mit Terrasse und vier gleichwertigen Kinderzimmern – und darüber hinaus auch eine Einliegerwohnung im Keller sowie ein Gartenhaus.
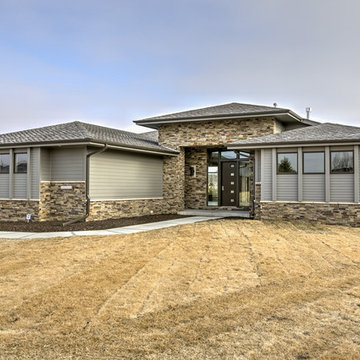
Home Built by Arjay Builders Inc. Photo by Amoura Productions
Aménagement d'une grande façade de maison grise contemporaine à niveaux décalés avec un revêtement mixte.
Aménagement d'une grande façade de maison grise contemporaine à niveaux décalés avec un revêtement mixte.

The Mid Century Modern inspired York Street Residence is located in the semi-urban neighborhood of Denver Colorado's Washington Park. Efficient use of space and strong outdoor connections were controlling factors in this design and build project by West Standard.
Integration of indoor and outdoor living areas, as well as separation of public and private spaces was accomplished by designing the home around a central courtyard. Bordered by both kitchen and living area, the 450sf courtyard blends indoor and outdoor space through a pair of 15' folding doors.
The Energy Star rated home is clad in split-face block and fiber cement board at the front with the remainder clad in Colorado Beetle Kill Pine.
Xeriscape landscaping was selected to complement the homes minimalist design and promote sustainability. The landscape design features indigenous low-maintenance plants that require no irrigation. The design also incorporates artificial turf in the courtyard and backyard.
Photo Credit: John Payne, johnpaynestudios.com
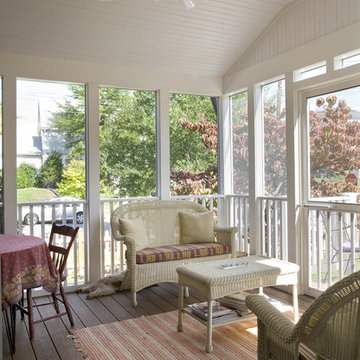
Cette image montre une grande façade de maison rouge bohème en brique à deux étages et plus avec un toit à deux pans.
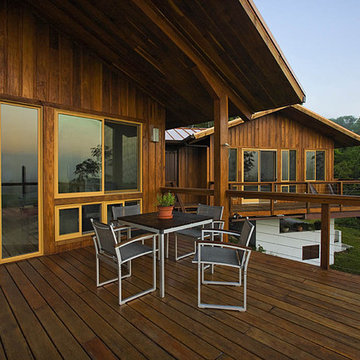
© Robert Granoff
Designed by:
Brendan J. O' Donoghue
P.O Box 129 San Ignacio
Cayo District
Belize, Central America
Web Site; odsbz.com
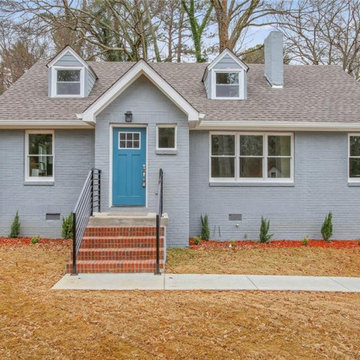
Aménagement d'une grande façade de maison bleue craftsman en brique à un étage avec un toit à deux pans et un toit en shingle.
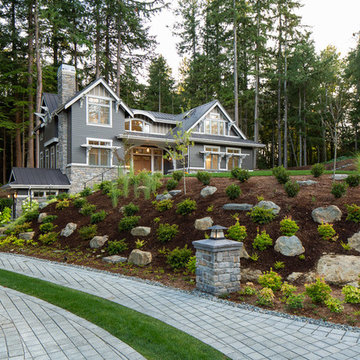
Inspiration pour une grande façade de maison grise traditionnelle en bois à un étage avec un toit à deux pans et un toit en métal.
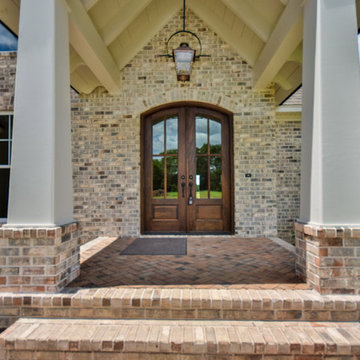
Cette photo montre une grande façade de maison grise craftsman à un étage avec un revêtement mixte et un toit à croupette.
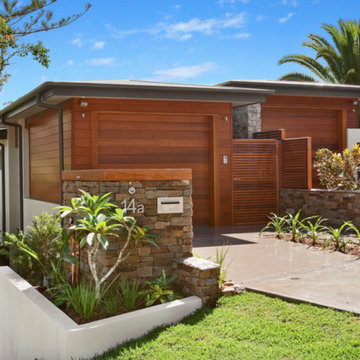
Réalisation d'une grande façade de maison marron design en bois à deux étages et plus avec un toit à quatre pans.
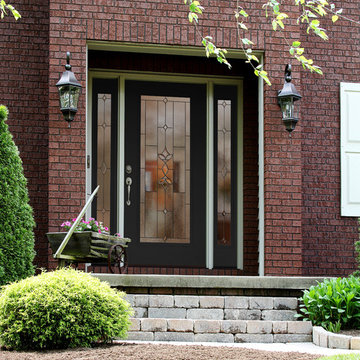
Esmond decorative glass by ProVia is beautifully displayed on this Legacy steel door and sidelites. Esmond features small hammered, micro-granite, flat seedy and clear beveled glass pieces to create a splendid old world style, while bringing light into your home. Photo by www.ProVia.com
Idées déco de grandes façades de maisons marrons
8
