Idées déco de grandes façades de maisons orange
Trier par :
Budget
Trier par:Populaires du jour
161 - 180 sur 200 photos
1 sur 3
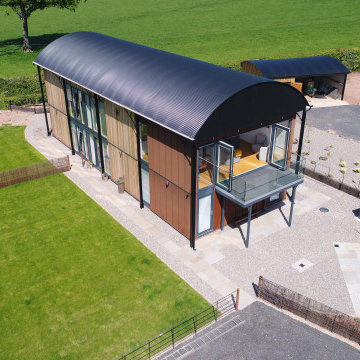
This projects takes a redundant Dutch barn and transforms it into a contemporary home.
The external spaces around the Dutch barn can be accessed directly from the bedrooms. The first floor living space as a balcony for access and to enjoy views of Herefordshire.
Architect Garry Thomas unlocked planning permission for this open countryside location to add substantial value to the farm. Project carried on whilst working at RRA. As RRA design director Garry having built up the company from a staff of 5 to 23 left in 2016 to launch Thomas Studio Architects. With Dutch barns now a speciality you can find out about how to convert a dutch barn at www.thomasstudio.co.uk
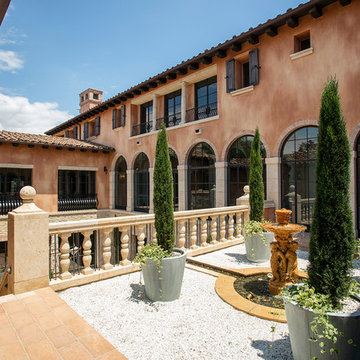
Aménagement d'une grande façade de maison orange classique en stuc à deux étages et plus avec un toit en tuile.
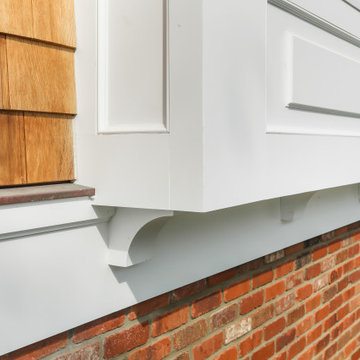
Beautiful Bay Head New Jersey Home remodeled by Baine Contracting. Photography by Osprey Perspectives.
Aménagement d'une grande façade de maison orange bord de mer en bois à un étage avec un toit à deux pans et un toit en shingle.
Aménagement d'une grande façade de maison orange bord de mer en bois à un étage avec un toit à deux pans et un toit en shingle.
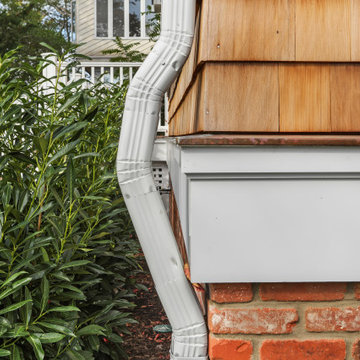
Beautiful Bay Head New Jersey Home remodeled by Baine Contracting. Photography by Osprey Perspectives.
Cette image montre une grande façade de maison orange marine en bois à un étage avec un toit à deux pans et un toit en shingle.
Cette image montre une grande façade de maison orange marine en bois à un étage avec un toit à deux pans et un toit en shingle.
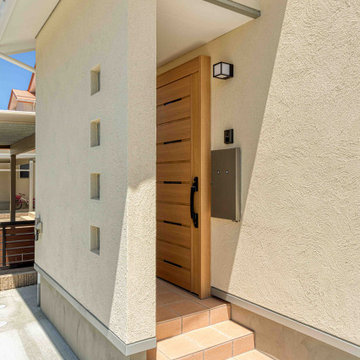
Aménagement d'une grande façade de maison orange scandinave en stuc à un étage avec un toit à deux pans et un toit en tuile.
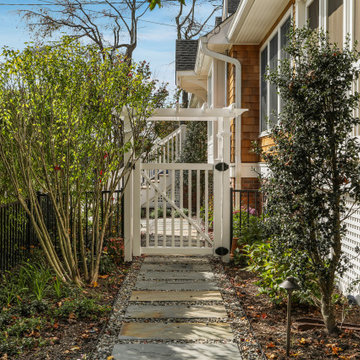
Beautiful Bay Head New Jersey Home remodeled by Baine Contracting. Photography by Osprey Perspectives.
Exemple d'une grande façade de maison orange bord de mer en bois à un étage avec un toit à deux pans et un toit en shingle.
Exemple d'une grande façade de maison orange bord de mer en bois à un étage avec un toit à deux pans et un toit en shingle.
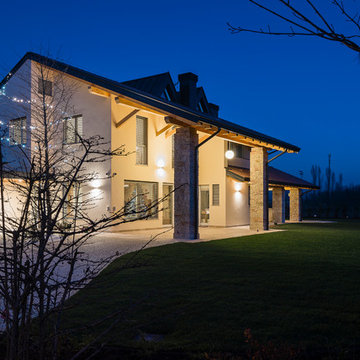
Corrado Piccoli
Réalisation d'une grande façade de maison orange champêtre à deux étages et plus avec un toit à deux pans et un toit en tuile.
Réalisation d'une grande façade de maison orange champêtre à deux étages et plus avec un toit à deux pans et un toit en tuile.
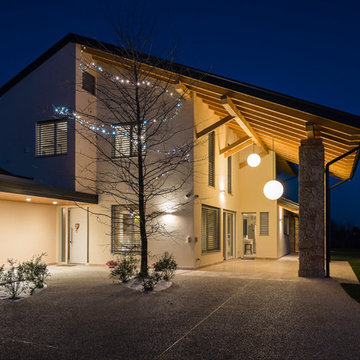
Corrado Piccoli
Idée de décoration pour une grande façade de maison orange champêtre à deux étages et plus avec un toit à deux pans et un toit en tuile.
Idée de décoration pour une grande façade de maison orange champêtre à deux étages et plus avec un toit à deux pans et un toit en tuile.
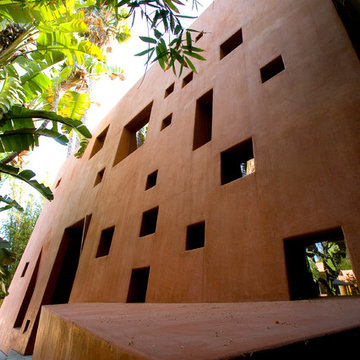
Mandeville Canyon Brentwood, Los Angeles modern luxury home wall of various shaped portal windows
Idées déco pour une grande façade de maison orange méditerranéenne de plain-pied avec un toit plat.
Idées déco pour une grande façade de maison orange méditerranéenne de plain-pied avec un toit plat.
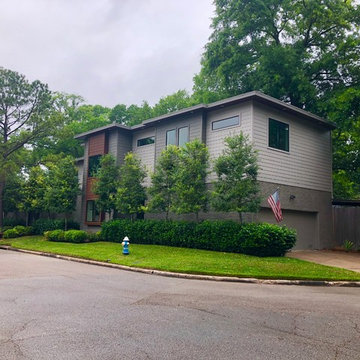
Réalisation d'une grande façade de maison orange tradition en panneau de béton fibré à un étage avec un toit plat et un toit mixte.
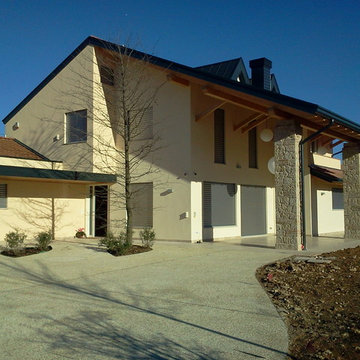
Corrado Piccoli
Cette image montre une grande façade de maison orange rustique à deux étages et plus avec un toit à deux pans et un toit en tuile.
Cette image montre une grande façade de maison orange rustique à deux étages et plus avec un toit à deux pans et un toit en tuile.
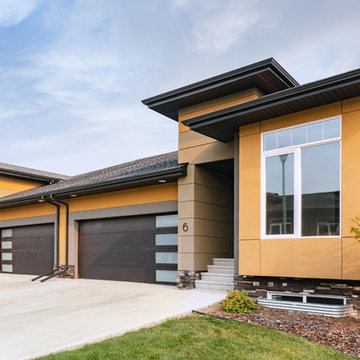
Shot for McMaster Builder.
Cette photo montre une grande façade de maison mitoyenne orange moderne en stuc de plain-pied avec un toit en shingle.
Cette photo montre une grande façade de maison mitoyenne orange moderne en stuc de plain-pied avec un toit en shingle.
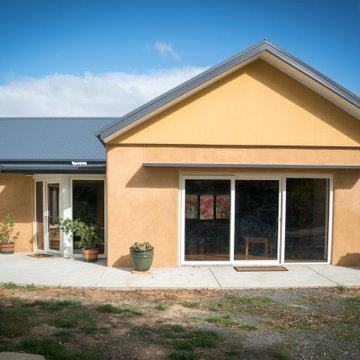
Our design solution was to literally straddle the old building with an almost entirely new shell of Strawbale, hence the name Russian Doll House. A house inside a house. Keeping the existing frame, the ceiling lining and much of the internal partitions, new strawbale external walls were placed out to the verandah line and a steeper pitched truss roof was supported over the existing post and beam structure. A couple of perpendicular gable roof forms created some additional floor area and also taller ceilings.
The house is designed with Passive house principles in mind. It requires very little heating over Winter and stays naturally cool in Summer.
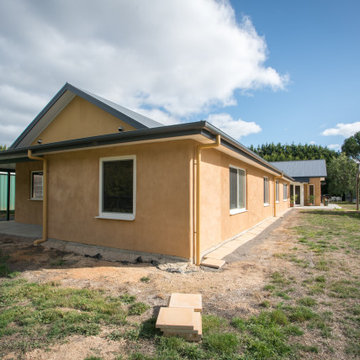
Our design solution was to literally straddle the old building with an almost entirely new shell of Strawbale, hence the name Russian Doll House. A house inside a house. Keeping the existing frame, the ceiling lining and much of the internal partitions, new strawbale external walls were placed out to the verandah line and a steeper pitched truss roof was supported over the existing post and beam structure. A couple of perpendicular gable roof forms created some additional floor area and also taller ceilings.
The house is designed with Passive house principles in mind. It requires very little heating over Winter and stays naturally cool in Summer.
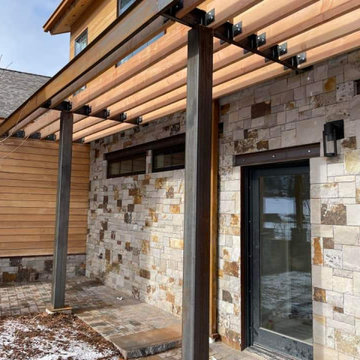
Rocky Mountain Finishes provided the prefinished CVG Doug Fir siding and soffit.
Cette image montre une grande façade de maison orange chalet en bois et bardage à clin à un étage avec un toit à deux pans, un toit mixte et un toit marron.
Cette image montre une grande façade de maison orange chalet en bois et bardage à clin à un étage avec un toit à deux pans, un toit mixte et un toit marron.
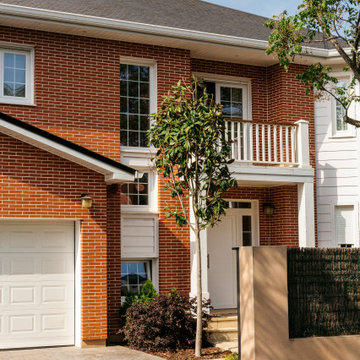
Vivienda de estilo americano con acabado en ladrillo e imitación de madera. Planta cuadrada con volúmenes que sobresalen en una arquitectura con gran impacto visual
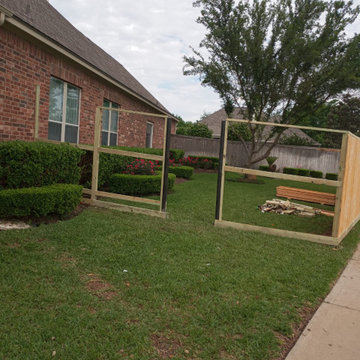
Exterior design with a whole new visualization of spaces.
Aménagement d'une grande façade de maison orange moderne en brique avec un toit à croupette, un toit en shingle et un toit noir.
Aménagement d'une grande façade de maison orange moderne en brique avec un toit à croupette, un toit en shingle et un toit noir.
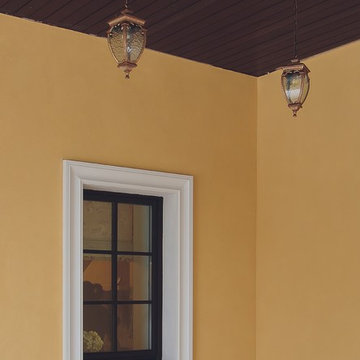
Автор проекта: Земфира Майер
Фасадный декор "Европласт": Салон "Розет"
Aménagement d'une grande façade de maison orange classique de plain-pied.
Aménagement d'une grande façade de maison orange classique de plain-pied.
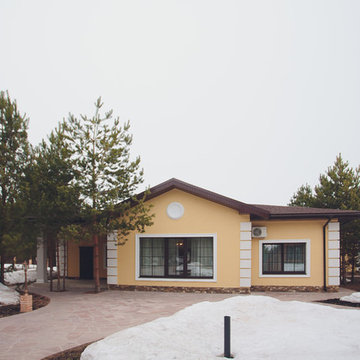
Автор проекта: Земфира Майер
Фасадный декор "Европласт": Салон "Розет"
Exemple d'une grande façade de maison orange chic de plain-pied.
Exemple d'une grande façade de maison orange chic de plain-pied.
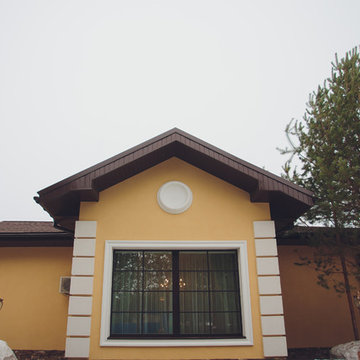
Автор проекта: Земфира Майер
Фасадный декор "Европласт": Салон "Розет"
Inspiration pour une grande façade de maison orange traditionnelle de plain-pied.
Inspiration pour une grande façade de maison orange traditionnelle de plain-pied.
Idées déco de grandes façades de maisons orange
9