Idées déco de grandes façades de maisons oranges
Trier par :
Budget
Trier par:Populaires du jour
141 - 160 sur 709 photos
1 sur 3
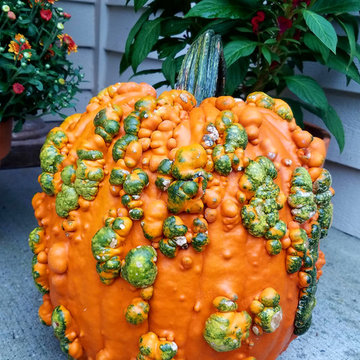
Warty pumpkin and fall flowers - what a conversation piece!
Aménagement d'une grande façade de maison classique.
Aménagement d'une grande façade de maison classique.
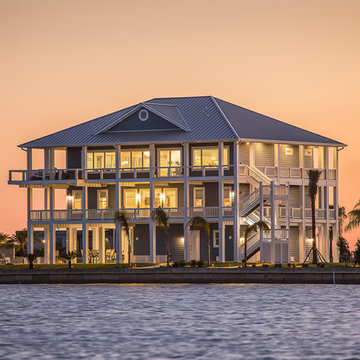
“East Coast, Nantucket” is the vibe the homeowners wanted to achieve for this award-winning Texas coastal home. Surrounded by water on two sides, architectural and interior elements maximize the views and bring the beautiful outdoors into the home. Perfectly scaled furniture, along with bold textures and colors, compliment the tranquil setting just beyond the windows. Finally, the breath-taking blue kitchen functions as the heart of this amazing home!
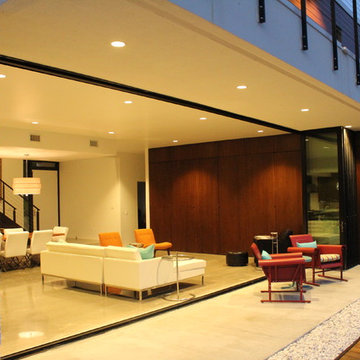
Aménagement d'une grande façade de maison blanche moderne à un étage avec un revêtement mixte et un toit plat.
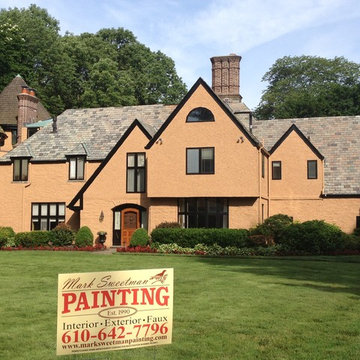
Inspiration pour une grande façade de maison beige traditionnelle en stuc à un étage avec un toit à quatre pans.
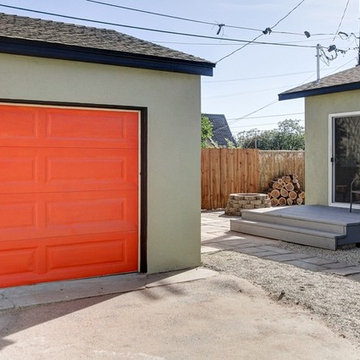
Willis Daniels
Exemple d'une grande façade de maison verte rétro en bois de plain-pied avec un toit à croupette et un toit en shingle.
Exemple d'une grande façade de maison verte rétro en bois de plain-pied avec un toit à croupette et un toit en shingle.
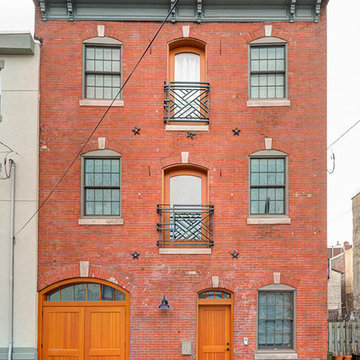
Aménagement d'une grande façade de maison rouge industrielle en brique à deux étages et plus avec un toit plat.
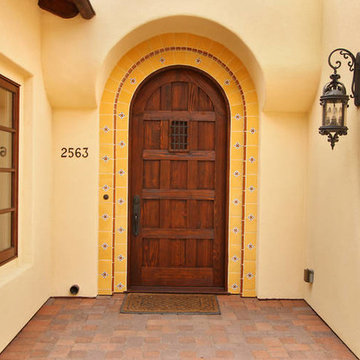
A mix of traditional and hand painted tiles make this arched entry door stand out. Iron wall sconces brings the Spanish style to life.
Réalisation d'une grande façade de maison beige méditerranéenne en stuc à deux étages et plus avec un toit à quatre pans et un toit en tuile.
Réalisation d'une grande façade de maison beige méditerranéenne en stuc à deux étages et plus avec un toit à quatre pans et un toit en tuile.
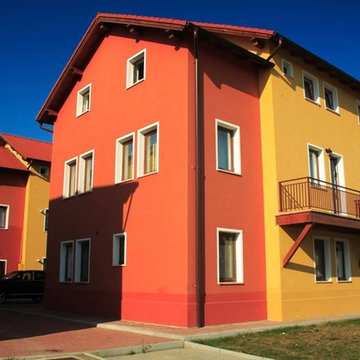
Aménagement d'une grande façade de maison jaune en stuc à deux étages et plus.
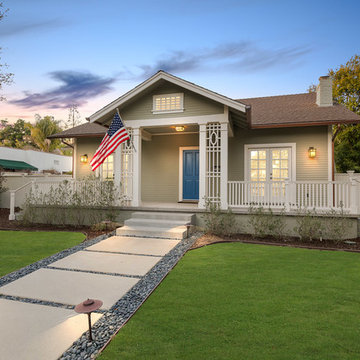
Cette image montre une grande façade de maison verte craftsman en bois à un étage avec un toit à deux pans et un toit en shingle.
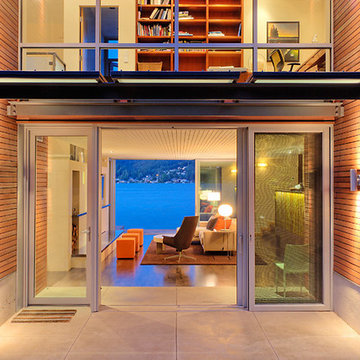
The entry blurrs the line between indoors and out.
Photo by Will Austin
Réalisation d'une grande façade de maison multicolore design à un étage avec un revêtement mixte et un toit à deux pans.
Réalisation d'une grande façade de maison multicolore design à un étage avec un revêtement mixte et un toit à deux pans.
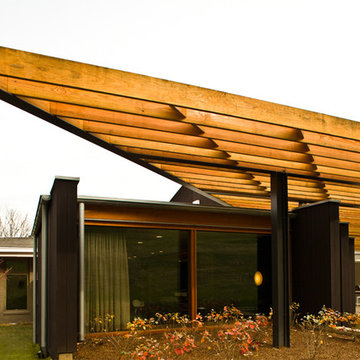
Anthony Matula
Inspiration pour une grande façade de maison noire minimaliste en bois de plain-pied avec un toit en appentis.
Inspiration pour une grande façade de maison noire minimaliste en bois de plain-pied avec un toit en appentis.
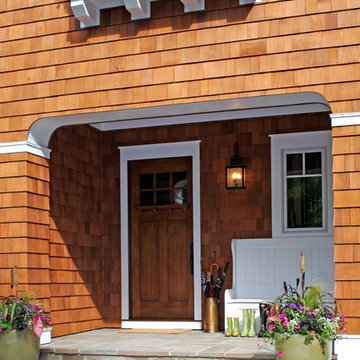
The classic 5,000-square-foot, five-bedroom Blaine boasts a timeless, traditional façade of stone and cedar shake. Inspired by both the relaxed Shingle Style that swept the East Coast at the turn of the century, and the all-American Four Square found around the country. The home features Old World architecture paired with every modern convenience, along with unparalleled craftsmanship and quality design.
The curb appeal starts at the street, where a caramel-colored shingle and stone façade invite you inside from the European-style courtyard. Other highlights include irregularly shaped windows, a charming dovecote and cupola, along with a variety of welcoming window boxes on the street side. The lakeside includes two porches designed to take full advantage of the views, a lower-level walk out, and stone arches that lend an aura of both elegance and permanence.
Step inside, and the interiors will not disappoint. The spacious foyer featuring a wood staircase leads into a large, open living room with a natural stone fireplace, rustic beams and nearby walkout deck. Also adjacent is a screened-in porch that leads down to the lower level, and the lakeshore. The nearby kitchen includes a large two-tiered multi-purpose island topped with butcher block, perfect for both entertaining and food preparation. This informal dining area allows for large gatherings of family and friends. Leave the family area, cross the foyer and enter your private retreat — a master bedroom suite attached to a luxurious master bath, private sitting room, and sun room. Who needs vacation when it’s such a pleasure staying home?
The second floor features two cozy bedrooms, a bunkroom with built-in sleeping area, and a convenient home office. In the lower level, a relaxed family room and billiards area are accompanied by a pub and wine cellar. Further on, two additional bedrooms await.
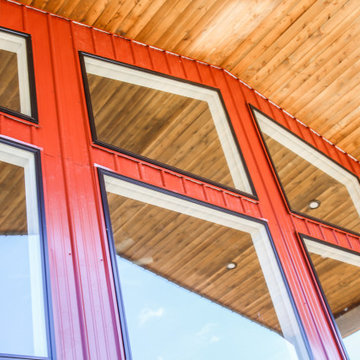
Idées déco pour une grande façade de maison métallique et rouge à un étage avec un toit en métal.
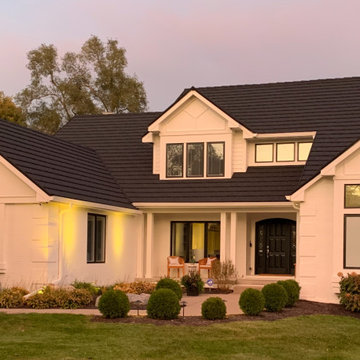
White brick exterior with black trim accents, black front door, black roof, and black mulch.
Cette image montre une grande façade de maison blanche traditionnelle en brique à un étage avec un toit en métal.
Cette image montre une grande façade de maison blanche traditionnelle en brique à un étage avec un toit en métal.
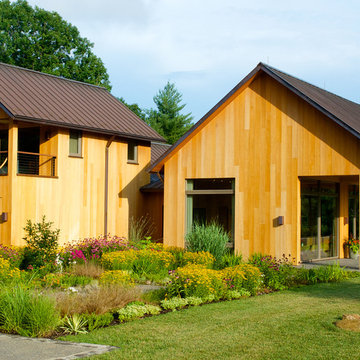
Virginia AIA Honor Award for Excellence in Residential Design | Vernacular geometries and contemporary openness. This house is designed around the simple concept of placing main living spaces and private bedrooms in separate volumes, and linking the two wings with a well-organized kitchen. In doing so, the southern living space becomes a pavilion that enjoys expansive glass openings and a generous porch. Maintaining a geometric self-confidence, this front pavilion possesses the simplicity of a barn, while its large, shadowy openings suggest shelter from the elements and refuge within.
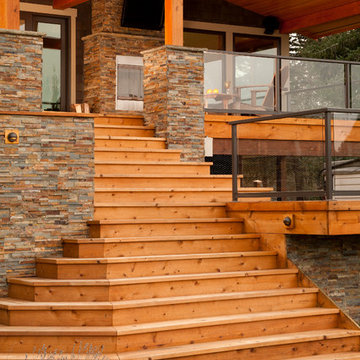
Northlight Photography
Réalisation d'une grande façade de maison grise craftsman à un étage avec un revêtement mixte et un toit à deux pans.
Réalisation d'une grande façade de maison grise craftsman à un étage avec un revêtement mixte et un toit à deux pans.
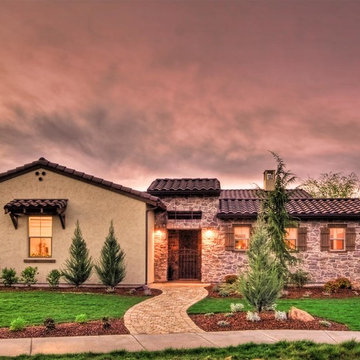
Coronado Italian Villa Portabella with a 1" wide grout joint and a beautiful sunset.
Cette photo montre une grande façade de maison beige méditerranéenne à un étage avec un revêtement mixte et un toit à deux pans.
Cette photo montre une grande façade de maison beige méditerranéenne à un étage avec un revêtement mixte et un toit à deux pans.
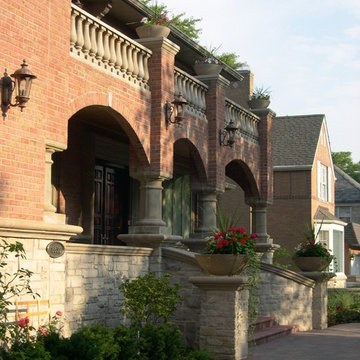
Inspiration pour une grande façade de maison beige méditerranéenne en brique à un étage avec un toit à quatre pans et un toit en tuile.
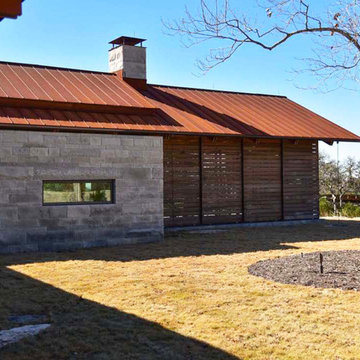
Project in collaboration with Lake Flato Architects - Project team: Ted Flato, Karla Greer & Mindy Gudzinski
Photo by Karla Greer
Inspiration pour une grande façade de maison grise design en pierre de plain-pied avec un toit en métal et un toit en appentis.
Inspiration pour une grande façade de maison grise design en pierre de plain-pied avec un toit en métal et un toit en appentis.
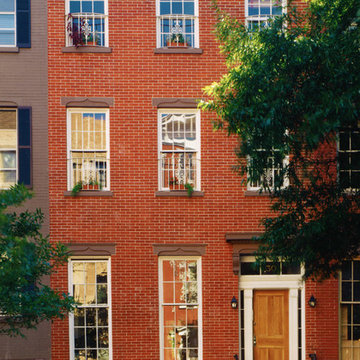
Idée de décoration pour une grande façade de maison de ville victorienne en brique à deux étages et plus avec un toit plat.
Idées déco de grandes façades de maisons oranges
8