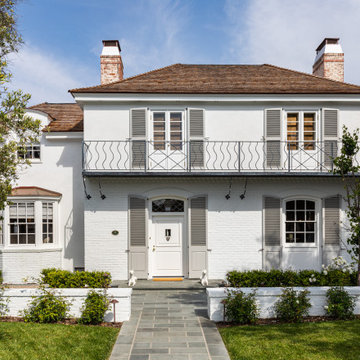Idées déco de grandes façades de maisons
Trier par :
Budget
Trier par:Populaires du jour
141 - 160 sur 55 962 photos
1 sur 3
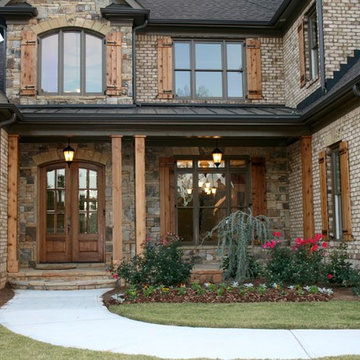
High End Custom Homes. Alex Custom Homes, LLC
Aménagement d'une grande façade de maison marron classique en brique à un étage.
Aménagement d'une grande façade de maison marron classique en brique à un étage.
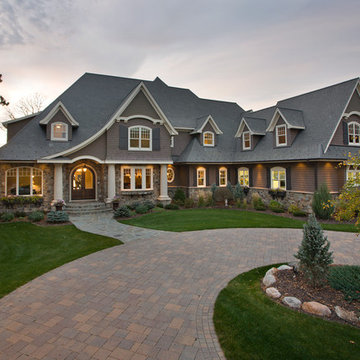
Inspiration pour une grande façade de maison marron victorienne à un étage avec un toit en shingle et un revêtement mixte.
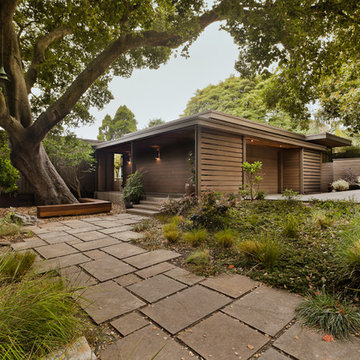
Classic mid-century-modern home clad in stained cedar wood siding, wall mounted sconces, flat roof, stone pavers, and local landscape, in Berkeley hills, California
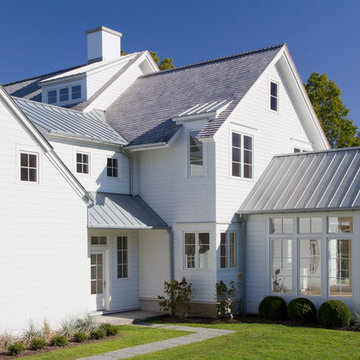
This new home features architectural forms that are rooted in traditional residential buildings, yet rendered with crisp clean contemporary materials.
Photographed By: Vic Gubinski
Interiors By: Heike Hein Home
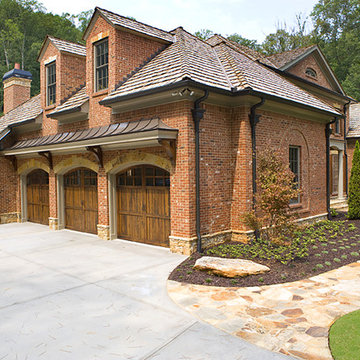
Idée de décoration pour une grande façade de maison rouge tradition en brique à un étage avec un toit à quatre pans et un toit en shingle.
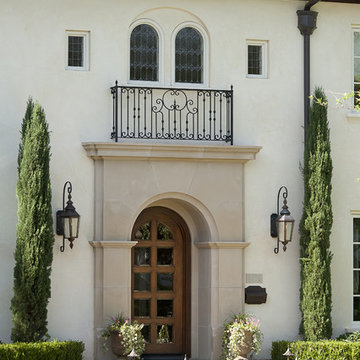
Inspiration pour une grande façade de maison blanche méditerranéenne en stuc à un étage avec un toit à quatre pans.
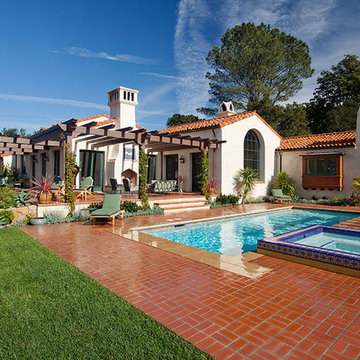
Architect: Bob Easton AIA
General Contractor: Allen Construction
Photographer: Jim Bartsch Photography
Cette image montre une grande façade de maison blanche méditerranéenne en stuc à un étage.
Cette image montre une grande façade de maison blanche méditerranéenne en stuc à un étage.
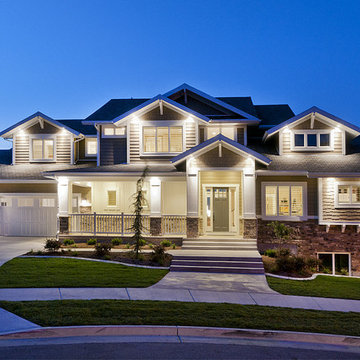
This home was built by Candlelight Homes for the 2011 Salt Lake Parade of Homes.
Exemple d'une grande façade de maison beige craftsman en panneau de béton fibré à un étage.
Exemple d'une grande façade de maison beige craftsman en panneau de béton fibré à un étage.

Durston Saylor
Aménagement d'une grande façade de maison noire classique en bois, planches et couvre-joints et bardeaux à un étage avec un toit à deux pans.
Aménagement d'une grande façade de maison noire classique en bois, planches et couvre-joints et bardeaux à un étage avec un toit à deux pans.

Who says green and sustainable design has to look like it? Designed to emulate the owner’s favorite country club, this fine estate home blends in with the natural surroundings of it’s hillside perch, and is so intoxicatingly beautiful, one hardly notices its numerous energy saving and green features.
Durable, natural and handsome materials such as stained cedar trim, natural stone veneer, and integral color plaster are combined with strong horizontal roof lines that emphasize the expansive nature of the site and capture the “bigness” of the view. Large expanses of glass punctuated with a natural rhythm of exposed beams and stone columns that frame the spectacular views of the Santa Clara Valley and the Los Gatos Hills.
A shady outdoor loggia and cozy outdoor fire pit create the perfect environment for relaxed Saturday afternoon barbecues and glitzy evening dinner parties alike. A glass “wall of wine” creates an elegant backdrop for the dining room table, the warm stained wood interior details make the home both comfortable and dramatic.
The project’s energy saving features include:
- a 5 kW roof mounted grid-tied PV solar array pays for most of the electrical needs, and sends power to the grid in summer 6 year payback!
- all native and drought-tolerant landscaping reduce irrigation needs
- passive solar design that reduces heat gain in summer and allows for passive heating in winter
- passive flow through ventilation provides natural night cooling, taking advantage of cooling summer breezes
- natural day-lighting decreases need for interior lighting
- fly ash concrete for all foundations
- dual glazed low e high performance windows and doors
Design Team:
Noel Cross+Architects - Architect
Christopher Yates Landscape Architecture
Joanie Wick – Interior Design
Vita Pehar - Lighting Design
Conrado Co. – General Contractor
Marion Brenner – Photography
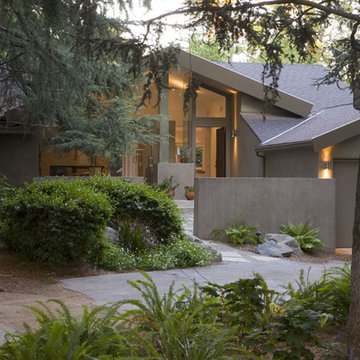
Cette photo montre une grande façade de maison grise tendance en stuc de plain-pied.
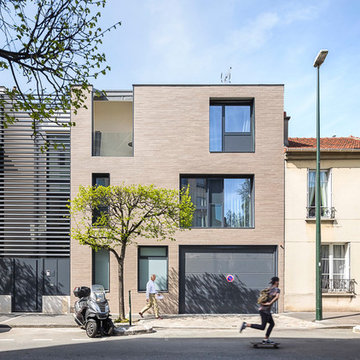
SERGIO GRAZIA
Inspiration pour une grande façade de maison de ville marron urbaine en brique à deux étages et plus avec un toit plat.
Inspiration pour une grande façade de maison de ville marron urbaine en brique à deux étages et plus avec un toit plat.

Charming Mid Century Modern with a Palm Springs Vibe
~Interiors by Debra Ackerbloom
~Architectural Design by Tommy Lamb
~Architectural Photography by Bill Horne
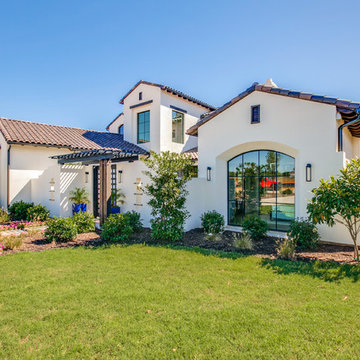
This is the exterior of our 2018 Dream Home located in Westlake, Texas in the DFW Metro. We did a contemporary mediterranean style for the exterior using black steel and glass windows along with skinny, black sconces. Gutters: Dark Bronze.
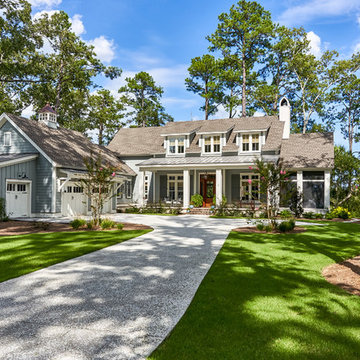
Tom Jenkins Photography
Aménagement d'une grande façade de maison bleue bord de mer en bois à un étage avec un toit en shingle.
Aménagement d'une grande façade de maison bleue bord de mer en bois à un étage avec un toit en shingle.

Walter Elliott Photography
Cette image montre une grande façade de maison beige marine en panneau de béton fibré à deux étages et plus avec un toit à quatre pans, un toit en métal et un toit rouge.
Cette image montre une grande façade de maison beige marine en panneau de béton fibré à deux étages et plus avec un toit à quatre pans, un toit en métal et un toit rouge.

Ryan Theede
Idée de décoration pour une grande façade de maison craftsman à un étage avec un revêtement mixte.
Idée de décoration pour une grande façade de maison craftsman à un étage avec un revêtement mixte.

Front elevation of house.
2014 Glenda Cherry Photography
Réalisation d'une grande façade de maison beige tradition en brique à deux étages et plus avec un toit à quatre pans.
Réalisation d'une grande façade de maison beige tradition en brique à deux étages et plus avec un toit à quatre pans.

NEW CONSTRUCTION MODERN HOME. BUILT WITH AN OPEN FLOOR PLAN AND LARGE WINDOWS. NEUTRAL COLOR PALETTE FOR EXTERIOR AND INTERIOR AESTHETICS. MODERN INDUSTRIAL LIVING WITH PRIVACY AND NATURAL LIGHTING THROUGHOUT.
Idées déco de grandes façades de maisons
8
