Idées déco de grandes façades de maisons
Trier par :
Budget
Trier par:Populaires du jour
61 - 80 sur 24 945 photos
1 sur 3
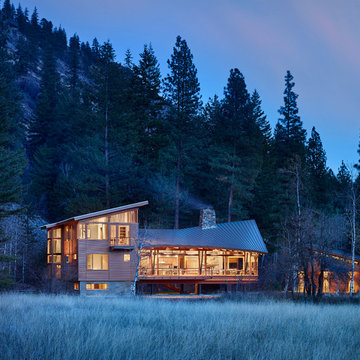
The Mazama house is located in the Methow Valley of Washington State, a secluded mountain valley on the eastern edge of the North Cascades, about 200 miles northeast of Seattle.
The house has been carefully placed in a copse of trees at the easterly end of a large meadow. Two major building volumes indicate the house organization. A grounded 2-story bedroom wing anchors a raised living pavilion that is lifted off the ground by a series of exposed steel columns. Seen from the access road, the large meadow in front of the house continues right under the main living space, making the living pavilion into a kind of bridge structure spanning over the meadow grass, with the house touching the ground lightly on six steel columns. The raised floor level provides enhanced views as well as keeping the main living level well above the 3-4 feet of winter snow accumulation that is typical for the upper Methow Valley.
To further emphasize the idea of lightness, the exposed wood structure of the living pavilion roof changes pitch along its length, so the roof warps upward at each end. The interior exposed wood beams appear like an unfolding fan as the roof pitch changes. The main interior bearing columns are steel with a tapered “V”-shape, recalling the lightness of a dancer.
The house reflects the continuing FINNE investigation into the idea of crafted modernism, with cast bronze inserts at the front door, variegated laser-cut steel railing panels, a curvilinear cast-glass kitchen counter, waterjet-cut aluminum light fixtures, and many custom furniture pieces. The house interior has been designed to be completely integral with the exterior. The living pavilion contains more than twelve pieces of custom furniture and lighting, creating a totality of the designed environment that recalls the idea of Gesamtkunstverk, as seen in the work of Josef Hoffman and the Viennese Secessionist movement in the early 20th century.
The house has been designed from the start as a sustainable structure, with 40% higher insulation values than required by code, radiant concrete slab heating, efficient natural ventilation, large amounts of natural lighting, water-conserving plumbing fixtures, and locally sourced materials. Windows have high-performance LowE insulated glazing and are equipped with concealed shades. A radiant hydronic heat system with exposed concrete floors allows lower operating temperatures and higher occupant comfort levels. The concrete slabs conserve heat and provide great warmth and comfort for the feet.
Deep roof overhangs, built-in shades and high operating clerestory windows are used to reduce heat gain in summer months. During the winter, the lower sun angle is able to penetrate into living spaces and passively warm the exposed concrete floor. Low VOC paints and stains have been used throughout the house. The high level of craft evident in the house reflects another key principle of sustainable design: build it well and make it last for many years!
Photo by Benjamin Benschneider
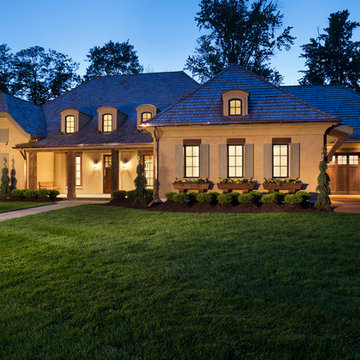
James Kruger, LandMark Photography
Interior Design: Martha O'Hara Interiors
Architect: Sharratt Design & Company
Aménagement d'une grande façade de maison beige classique en stuc de plain-pied avec un toit en shingle.
Aménagement d'une grande façade de maison beige classique en stuc de plain-pied avec un toit en shingle.

CUSTOM DESIGNED AND BUILT BY BRIMCO BUILDERS 5500 SQ FT
Cette image montre une grande façade de maison bleue marine en panneau de béton fibré à deux étages et plus avec un toit à deux pans.
Cette image montre une grande façade de maison bleue marine en panneau de béton fibré à deux étages et plus avec un toit à deux pans.
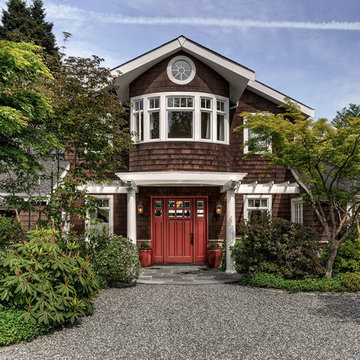
Landon Acohido www.acophoto.com
Aménagement d'une grande façade de maison marron bord de mer en bois à un étage avec un toit à deux pans.
Aménagement d'une grande façade de maison marron bord de mer en bois à un étage avec un toit à deux pans.
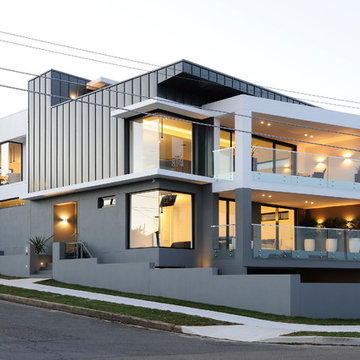
Aménagement d'une grande façade de maison grise contemporaine à un étage avec un revêtement mixte et un toit plat.
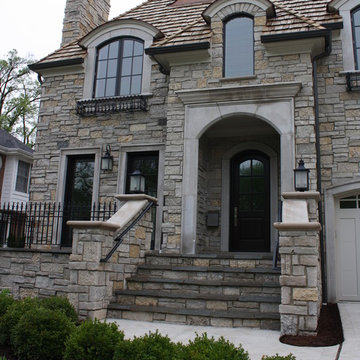
Front
Cette image montre une grande façade de maison grise traditionnelle en pierre à un étage.
Cette image montre une grande façade de maison grise traditionnelle en pierre à un étage.
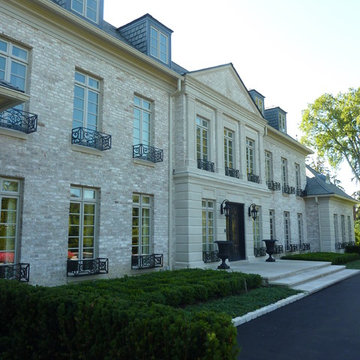
Idée de décoration pour une grande façade de maison blanche tradition en brique à deux étages et plus.
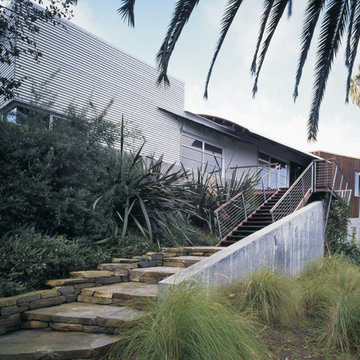
Fu-Tung Cheng, CHENG Design
• Front Exterior, Del Mar House
Airstream trailers and Quonset huts inspired the design for this house docked against a gentle slope near San Diego. Cheng Design pits hard-edged industrial materials — concrete block, galvanized siding, steel columns, stainless steel cable and welded I-beams — against softer residential elements, such as stained-wood siding and a grid of exposed wood framing that supports the roof.
Photography: Matthew Millman
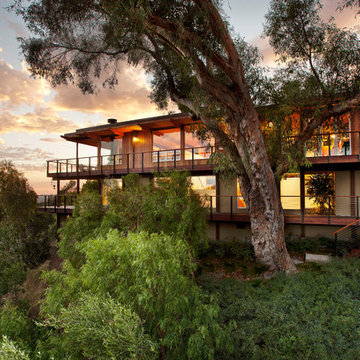
1950’s mid century modern hillside home.
full restoration | addition | modernization.
board formed concrete | clear wood finishes | mid-mod style.
Idées déco pour une grande façade de maison beige rétro en bois à un étage avec un toit plat.
Idées déco pour une grande façade de maison beige rétro en bois à un étage avec un toit plat.
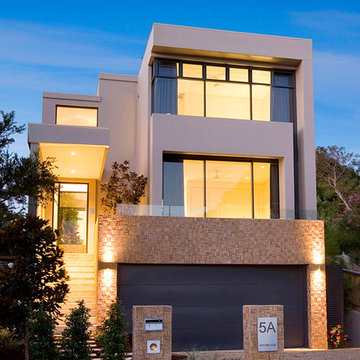
Interior Design, Colour Consult & Selection of Finishes, Fixtures and Furniture including Custom Design Pieces
Cette photo montre une grande façade de maison tendance en brique à deux étages et plus.
Cette photo montre une grande façade de maison tendance en brique à deux étages et plus.
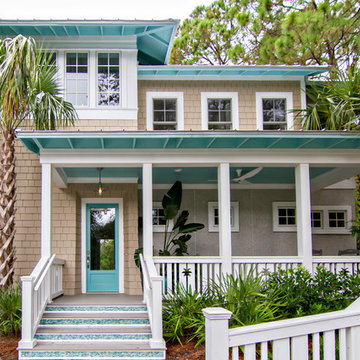
HGTV Smart Home 2013 by Glenn Layton Homes, Jacksonville Beach, Florida.
Aménagement d'une grande façade de maison beige bord de mer à un étage avec un revêtement en vinyle et un toit à quatre pans.
Aménagement d'une grande façade de maison beige bord de mer à un étage avec un revêtement en vinyle et un toit à quatre pans.
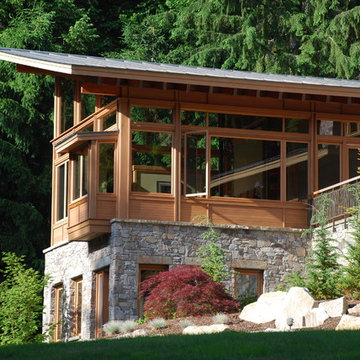
The Redmond Residence is located on a wooded hillside property about 20 miles east of Seattle. The 3.5-acre site has a quiet beauty, with large stands of fir and cedar. The house is a delicate structure of wood, steel, and glass perched on a stone plinth of Montana ledgestone. The stone plinth varies in height from 2-ft. on the uphill side to 15-ft. on the downhill side. The major elements of the house are a living pavilion and a long bedroom wing, separated by a glass entry space. The living pavilion is a dramatic space framed in steel with a “wood quilt” roof structure. A series of large north-facing clerestory windows create a soaring, 20-ft. high space, filled with natural light.
The interior of the house is highly crafted with many custom-designed fabrications, including complex, laser-cut steel railings, hand-blown glass lighting, bronze sink stand, miniature cherry shingle walls, textured mahogany/glass front door, and a number of custom-designed furniture pieces such as the cherry bed in the master bedroom. The dining area features an 8-ft. long custom bentwood mahogany table with a blackened steel base.
The house has many sustainable design features, such as the use of extensive clerestory windows to achieve natural lighting and cross ventilation, low VOC paints, linoleum flooring, 2x8 framing to achieve 42% higher insulation than conventional walls, cellulose insulation in lieu of fiberglass batts, radiant heating throughout the house, and natural stone exterior cladding.
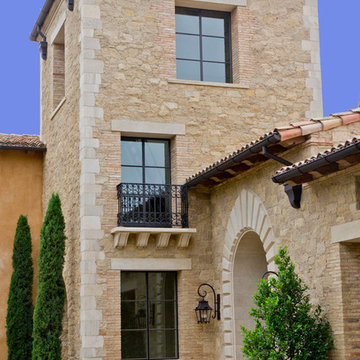
Custom steel doors and windows.
Aménagement d'une grande façade de maison marron méditerranéenne à deux étages et plus avec un revêtement mixte et un toit à deux pans.
Aménagement d'une grande façade de maison marron méditerranéenne à deux étages et plus avec un revêtement mixte et un toit à deux pans.

Side Entrance to custom French Home with charming archway into a hidden garden.
Aménagement d'une grande façade de maison beige classique en pierre à un étage.
Aménagement d'une grande façade de maison beige classique en pierre à un étage.
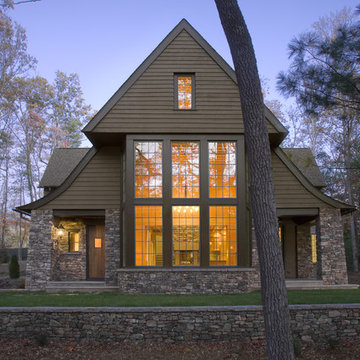
Aménagement d'une grande façade de maison marron victorienne à un étage avec un revêtement mixte, un toit à deux pans et un toit en shingle.

The house was a traditional Foursquare. The heavy Mission-style roof parapet, oppressive dark porch and interior trim along with an unfortunate addition did not foster a cheerful lifestyle. Upon entry, the immediate focus of the Entry Hall was an enclosed staircase which arrested the flow and energy of the home. As you circulated through the rooms of the house it was apparent that there were numerous dead ends. The previous addition did not compliment the house, in function, scale or massing.
AIA Gold Medal Winner for Interior Architectural Element.
For the whole story visit www.clawsonarchitects.com
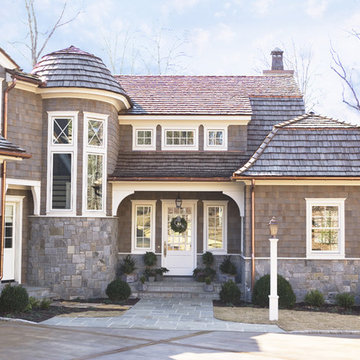
With its cedar shake roof and siding, complemented by Swannanoa stone, this lakeside home conveys the Nantucket style beautifully. The overall home design promises views to be enjoyed inside as well as out with a lovely screened porch with a Chippendale railing.
Throughout the home are unique and striking features. Antique doors frame the opening into the living room from the entry. The living room is anchored by an antique mirror integrated into the overmantle of the fireplace.
The kitchen is designed for functionality with a 48” Subzero refrigerator and Wolf range. Add in the marble countertops and industrial pendants over the large island and you have a stunning area. Antique lighting and a 19th century armoire are paired with painted paneling to give an edge to the much-loved Nantucket style in the master. Marble tile and heated floors give way to an amazing stainless steel freestanding tub in the master bath.
Rachael Boling Photography
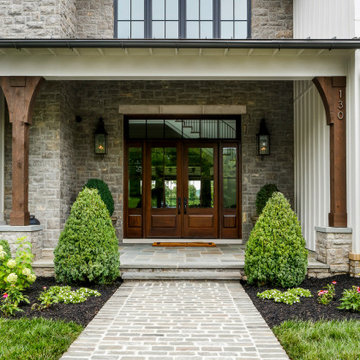
Cette photo montre une grande façade de maison nature en planches et couvre-joints à un étage avec un revêtement mixte, un toit mixte et un toit gris.

Beautiful landscaping design path to this modern rustic home in Hartford, Austin, Texas, 2022 project By Darash
Réalisation d'une grande façade de maison blanche design en bois et planches et couvre-joints à un étage avec un toit en appentis, un toit en shingle et un toit gris.
Réalisation d'une grande façade de maison blanche design en bois et planches et couvre-joints à un étage avec un toit en appentis, un toit en shingle et un toit gris.
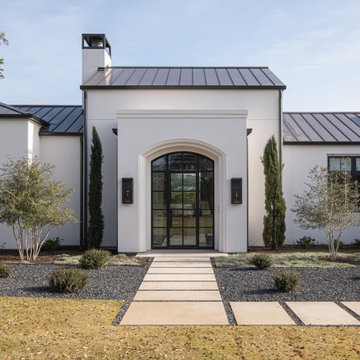
Idée de décoration pour une grande façade de maison blanche design de plain-pied avec un toit à deux pans et un toit en métal.
Idées déco de grandes façades de maisons
4