Idées déco de grandes façades de maisons
Trier par :
Budget
Trier par:Populaires du jour
1 - 20 sur 915 photos
1 sur 5

Roehner Ryan
Aménagement d'une grande façade de maison blanche campagne à un étage avec un revêtement mixte, un toit à deux pans et un toit en métal.
Aménagement d'une grande façade de maison blanche campagne à un étage avec un revêtement mixte, un toit à deux pans et un toit en métal.
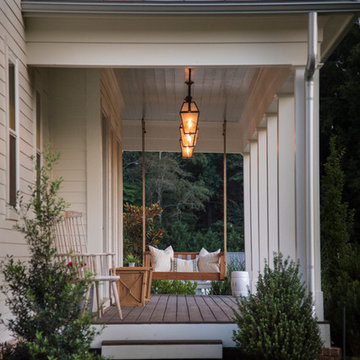
A cozy swing on the sweeping front porch begs a moment of perfect evening relaxation.
Idées déco pour une grande façade de maison blanche campagne en panneau de béton fibré à un étage.
Idées déco pour une grande façade de maison blanche campagne en panneau de béton fibré à un étage.
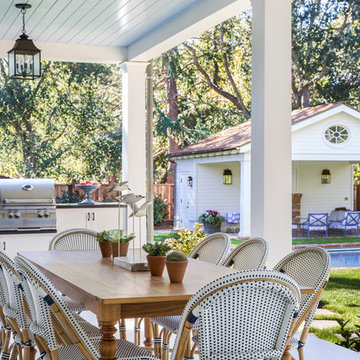
Furnishings by Tineke Triggs of Artistic Designs for Living. Photography by Laura Hull.
Cette photo montre une grande façade de maison blanche chic en bois à un étage avec un toit à deux pans et un toit en shingle.
Cette photo montre une grande façade de maison blanche chic en bois à un étage avec un toit à deux pans et un toit en shingle.
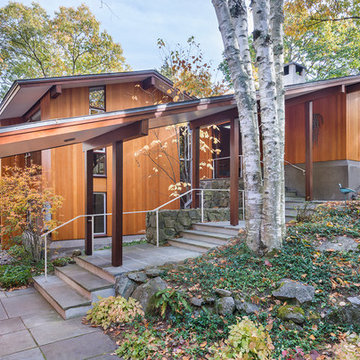
This house west of Boston was originally designed in 1958 by the great New England modernist, Henry Hoover. He built his own modern home in Lincoln in 1937, the year before the German émigré Walter Gropius built his own world famous house only a few miles away. By the time this 1958 house was built, Hoover had matured as an architect; sensitively adapting the house to the land and incorporating the clients wish to recreate the indoor-outdoor vibe of their previous home in Hawaii.
The house is beautifully nestled into its site. The slope of the roof perfectly matches the natural slope of the land. The levels of the house delicately step down the hill avoiding the granite ledge below. The entry stairs also follow the natural grade to an entry hall that is on a mid level between the upper main public rooms and bedrooms below. The living spaces feature a south- facing shed roof that brings the sun deep in to the home. Collaborating closely with the homeowner and general contractor, we freshened up the house by adding radiant heat under the new purple/green natural cleft slate floor. The original interior and exterior Douglas fir walls were stripped and refinished.
Photo by: Nat Rea Photography
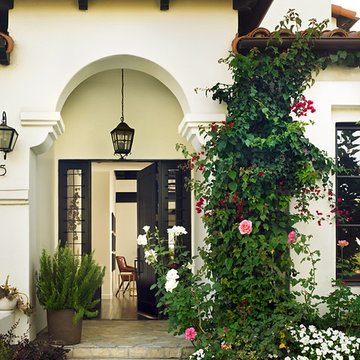
Exemple d'une grande façade de maison blanche sud-ouest américain en béton à un étage avec un toit plat.
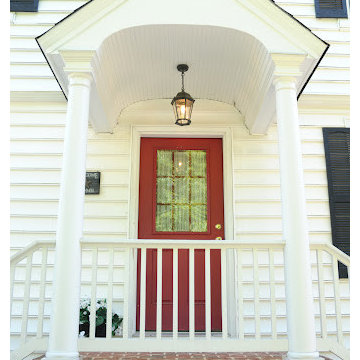
Cette image montre une grande façade de maison blanche traditionnelle en bois à un étage avec un toit à deux pans.
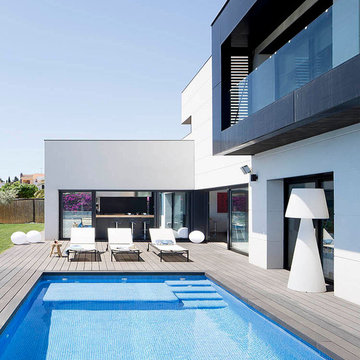
Mauricio Fuertes
Réalisation d'une grande façade de maison blanche design à un étage avec un toit plat.
Réalisation d'une grande façade de maison blanche design à un étage avec un toit plat.
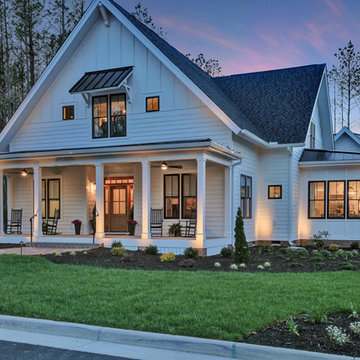
Cette photo montre une grande façade de maison blanche craftsman en bois à un étage avec un toit mixte.
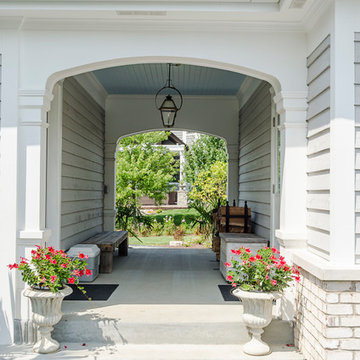
Custom breezeway between the home and additional garage.
Exemple d'une grande façade de maison grise chic à un étage avec un revêtement mixte, un toit à croupette et un toit en shingle.
Exemple d'une grande façade de maison grise chic à un étage avec un revêtement mixte, un toit à croupette et un toit en shingle.
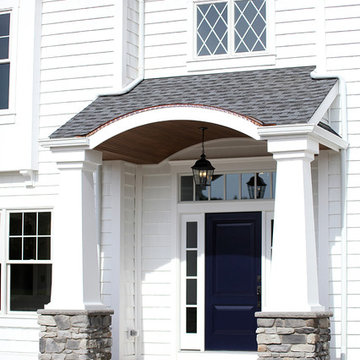
Front porch with wood stained barreled ceiling. Porch roofing is copper and asphalt shingles.
Inspiration pour une grande façade de maison blanche traditionnelle à un étage avec un toit mixte et un toit à deux pans.
Inspiration pour une grande façade de maison blanche traditionnelle à un étage avec un toit mixte et un toit à deux pans.
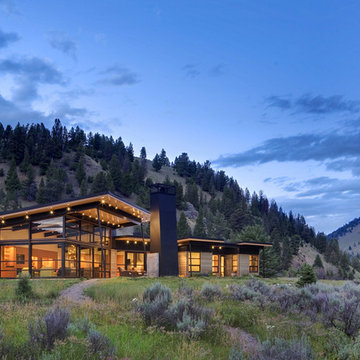
© Steve Keating Photography
Exemple d'une grande façade de maison tendance en bois de plain-pied avec un toit en appentis.
Exemple d'une grande façade de maison tendance en bois de plain-pied avec un toit en appentis.
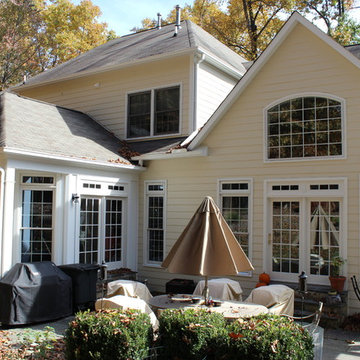
The sun room's exterior was recreated with a picture frame boarder. We installed new columns and trim in Arctic White and installed a beaded porch ceiling with Arctic White crown moulding.
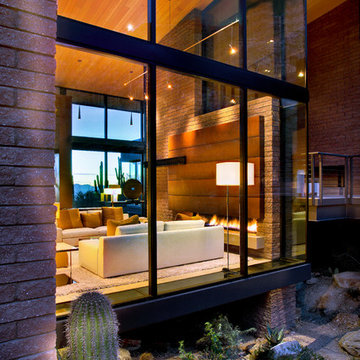
William Lesch Photography, Dominique Vorillon Photography
Aménagement d'une grande façade de maison contemporaine à un étage avec un revêtement mixte et un toit plat.
Aménagement d'une grande façade de maison contemporaine à un étage avec un revêtement mixte et un toit plat.
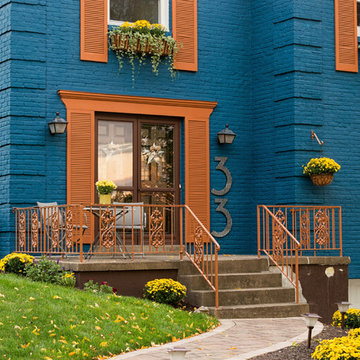
Third Shift Photography
Idées déco pour une grande façade de maison bleue éclectique en brique à deux étages et plus avec un toit à deux pans.
Idées déco pour une grande façade de maison bleue éclectique en brique à deux étages et plus avec un toit à deux pans.
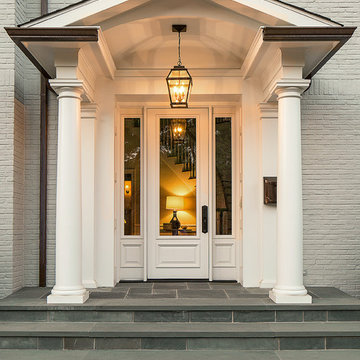
Ken Vaughan - Vaughan Creative Media
Cette image montre une grande façade de maison blanche traditionnelle en brique à un étage avec un toit à deux pans.
Cette image montre une grande façade de maison blanche traditionnelle en brique à un étage avec un toit à deux pans.
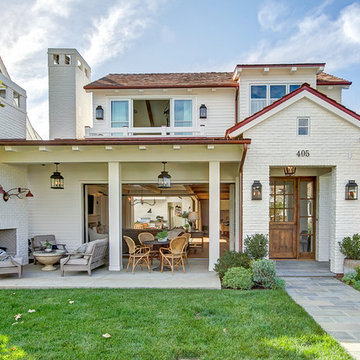
Contractor: Legacy CDM Inc. | Interior Designer: Kim Woods & Trish Bass | Photographer: Jola Photography
Aménagement d'une grande façade de maison blanche classique à un étage avec un revêtement mixte, un toit à deux pans et un toit en shingle.
Aménagement d'une grande façade de maison blanche classique à un étage avec un revêtement mixte, un toit à deux pans et un toit en shingle.
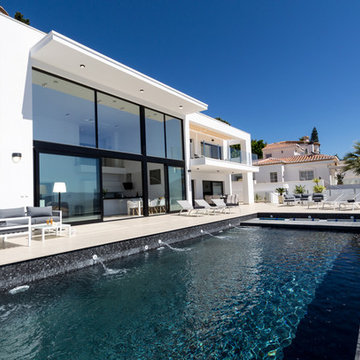
Maite Fragueiro | Home & Haus homestaging y fotografía
Aménagement d'une grande façade de maison blanche contemporaine en pierre à un étage avec un toit plat.
Aménagement d'une grande façade de maison blanche contemporaine en pierre à un étage avec un toit plat.
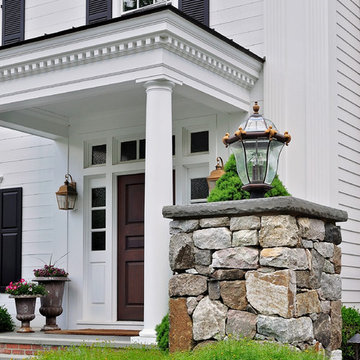
Idées déco pour une grande façade de maison blanche classique en bois à deux étages et plus avec un toit à deux pans.
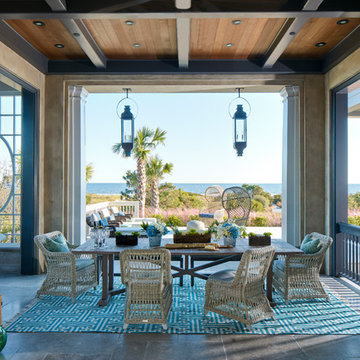
Photography: Dana Hoff
Architecture and Interiors: Anderson Studio of Architecture & Design; Scott Anderson, Principal Architect/ Mark Moehring, Project Architect/ Adam Wilson, Associate Architect and Project Manager/ Ryan Smith, Associate Architect/ Michelle Suddeth, Director of Interiors/Emily Cox, Director of Interior Architecture/Anna Bett Moore, Designer & Procurement Expeditor/Gina Iacovelli, Design Assistant
Copper Lanterns: Ferguson Enterprises
Outdoor Rug: Moattar
Outdoor Furniture: Janus et cie
Floor: French Limestone
Fireplace Surround: Cast stone, soapstone
Walls: Stucco
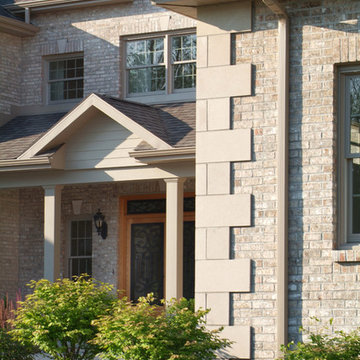
Quoined corners accent the neutral brick of this traditional estate.
Réalisation d'une grande façade de maison beige tradition en brique à un étage avec un toit à deux pans.
Réalisation d'une grande façade de maison beige tradition en brique à un étage avec un toit à deux pans.
Idées déco de grandes façades de maisons
1