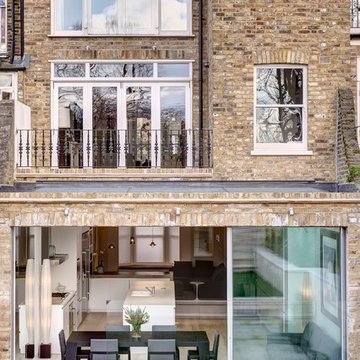Idées déco de grandes façades de maisons
Trier par :
Budget
Trier par:Populaires du jour
1 - 20 sur 172 photos
1 sur 5

www.pauldistefanodesign.com
Aménagement d'une grande façade de maison grise contemporaine en panneau de béton fibré de plain-pied avec un toit à quatre pans et un toit en métal.
Aménagement d'une grande façade de maison grise contemporaine en panneau de béton fibré de plain-pied avec un toit à quatre pans et un toit en métal.
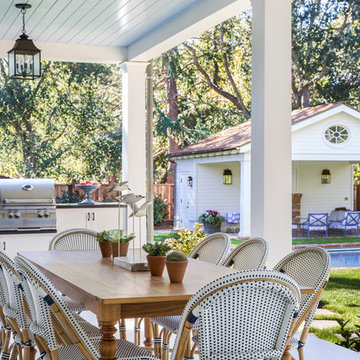
Furnishings by Tineke Triggs of Artistic Designs for Living. Photography by Laura Hull.
Cette photo montre une grande façade de maison blanche chic en bois à un étage avec un toit à deux pans et un toit en shingle.
Cette photo montre une grande façade de maison blanche chic en bois à un étage avec un toit à deux pans et un toit en shingle.
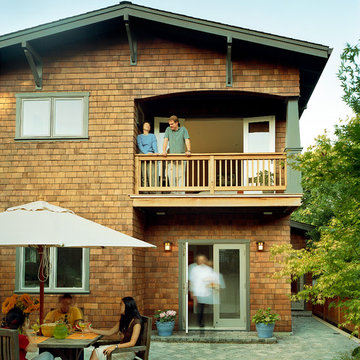
This new 1,700 sf two-story single family residence for a young couple required a minimum of three bedrooms, two bathrooms, packaged to fit unobtrusively in an older low-key residential neighborhood. The house is located on a small non-conforming lot. In order to get the maximum out of this small footprint, we virtually eliminated areas such as hallways to capture as much living space. We made the house feel larger by giving the ground floor higher ceilings, provided ample natural lighting, captured elongated sight lines out of view windows, and used outdoor areas as extended living spaces.
To help the building be a “good neighbor,” we set back the house on the lot to minimize visual volume, creating a friendly, social semi-public front porch. We designed with multiple step-back levels to create an intimacy in scale. The garage is on one level, the main house is on another higher level. The upper floor is set back even further to reduce visual impact.
By designing a single car garage with exterior tandem parking, we minimized the amount of yard space taken up with parking. The landscaping and permeable cobblestone walkway up to the house serves double duty as part of the city required parking space. The final building solution incorporated a variety of significant cost saving features, including a floor plan that made the most of the natural topography of the site and allowed access to utilities’ crawl spaces. We avoided expensive excavation by using slab on grade at the ground floor. Retaining walls also doubled as building walls.
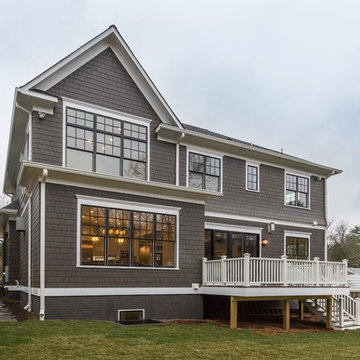
Beautiful new construction home by BrandBern Construction company on an infill lot in Bethesda, MD
Kevin Scrimgeour
Exemple d'une grande façade de maison marron craftsman en panneau de béton fibré à un étage avec un toit à quatre pans et un toit en shingle.
Exemple d'une grande façade de maison marron craftsman en panneau de béton fibré à un étage avec un toit à quatre pans et un toit en shingle.
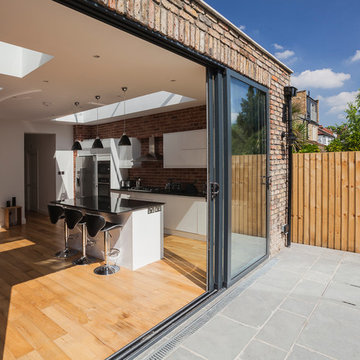
Single storey rear extension in Surbiton, with flat roof, an aluminium double glazed sliding door and side window.
This single story rear kitchen extension in Surbiton was built by London Dream Building to give the client more space just before the arrival of their first child. These clients loved the quiet family area of Surbiton and wanted to create more space. London Dream Building undertook a single-storey rear extension as well as some refurbishment of the property.
This terraced house property suffered from a lack of natural light, low ceiling heights and a disconnection to the garden at the rear. The clients preference for an industrial style kitchen required brick slips on two wall and a large facing the double glazed sliding door. The 3.5M long glass roof lantern along with 3 one square meter each skylights ensure maximum amount of day light going in. Thus, made the extension area as light-filled as possible.
Photography by ©PAVZO Photography and Film
http://www.pavzo.com
#bespokecarpentry #bespokedesign #building #contemporary #newbuild #desingandbuild #dream #extension #familyhome #homeimprovement #integratedappliances #kitchenextension #london #londondreambuilding #pavzophotography #rearextension #reclaimedyellowbricks #skylights #slidingdoor #structuralchanges #surbiton #winecooler #woodenfloor #bespoke #design
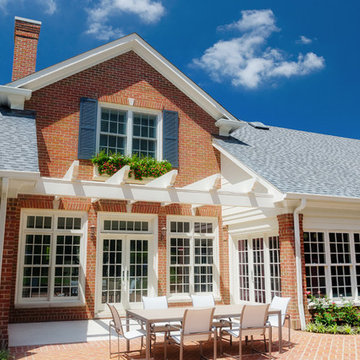
Stephanie Johnson, architect.
Jeffrey Jakucyk, photographer.
Cette photo montre une grande façade de maison marron chic en brique à un étage avec un toit à deux pans.
Cette photo montre une grande façade de maison marron chic en brique à un étage avec un toit à deux pans.
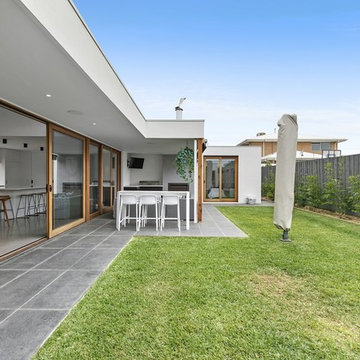
Idées déco pour une grande façade de maison moderne de plain-pied avec un toit plat.
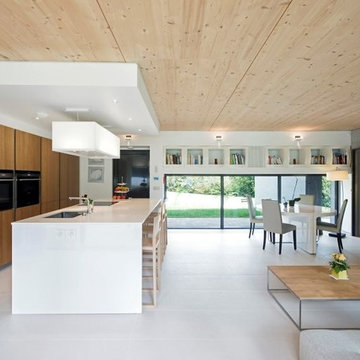
Vue du salon cuisine
Exemple d'une grande façade de maison marron tendance en bois et bardage à clin de plain-pied avec un toit plat, un toit végétal et un toit noir.
Exemple d'une grande façade de maison marron tendance en bois et bardage à clin de plain-pied avec un toit plat, un toit végétal et un toit noir.
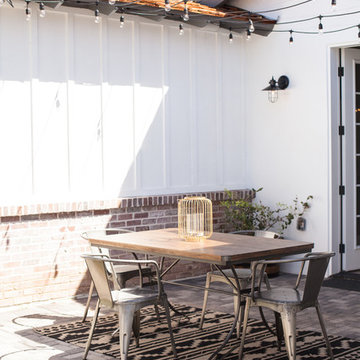
Ace and Whim Photography
Réalisation d'une grande façade de maison blanche tradition de plain-pied avec un revêtement mixte et un toit à deux pans.
Réalisation d'une grande façade de maison blanche tradition de plain-pied avec un revêtement mixte et un toit à deux pans.
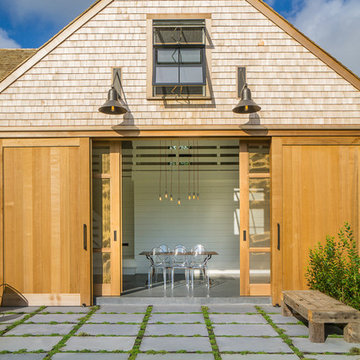
This traditional Cape Cod barn is a pool house with changing rooms and a half bath. The pool filtration and mechanical devices are hidden from view behind the barn. The location of the pool filtration system is behind the building to reduce noise. The building contains a garage and a storage area for pool supplies. The dining area has a poured concrete floor. Creeping thyme grows between the stones. Sliding barn doors have copper screens and open on to the pool and backyard of this Summer Home.
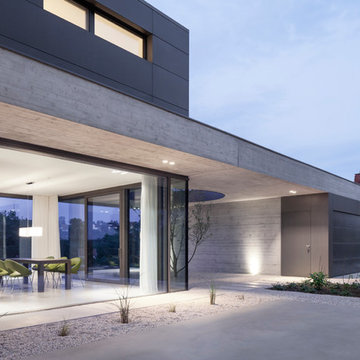
Projektleiterin: Sabrina Häußler,
Bauleiterin: Heike Bröker
Réalisation d'une grande façade de maison design.
Réalisation d'une grande façade de maison design.
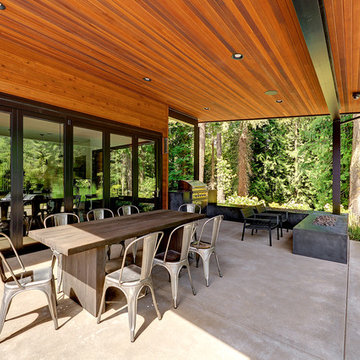
Aménagement d'une grande façade de maison contemporaine à un étage avec un revêtement mixte et un toit plat.
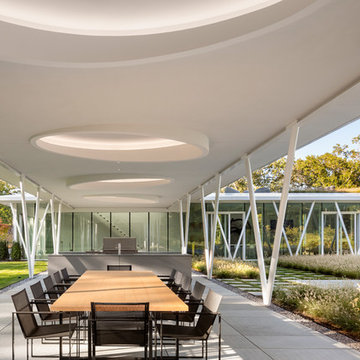
The roof of this outdoor dining room is supported by slender V-shaped columns that mimic the form of the surrounding trees. Bluestone pavers and a bluestone kitchen island meld into the natural landscape. A custom designed dining table is made from cypress and surrounded by chairs designed by.......
Photographer - Peter Aaron
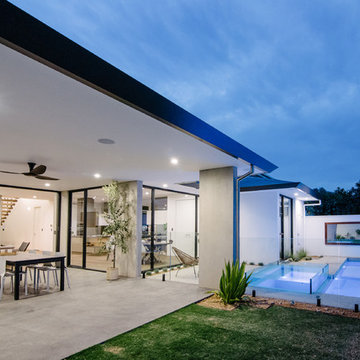
Belinda Monck Photographer
Exemple d'une grande façade de maison blanche tendance à un étage.
Exemple d'une grande façade de maison blanche tendance à un étage.
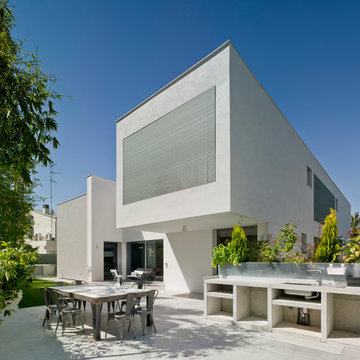
Fotos David Frutos. Todos los derechos reservados.
Inspiration pour une grande façade de maison blanche design à un étage avec un revêtement mixte et un toit plat.
Inspiration pour une grande façade de maison blanche design à un étage avec un revêtement mixte et un toit plat.
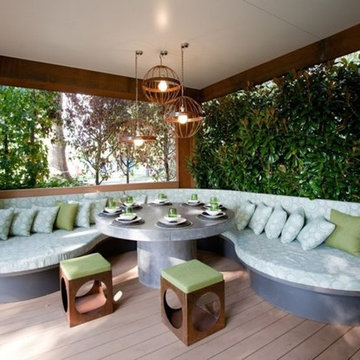
Outdoor metal pergola designs by Entanglements, large planters and pots, outdoor bench seating, alfresco metal feature lighting
Cette image montre une grande façade de maison bohème.
Cette image montre une grande façade de maison bohème.
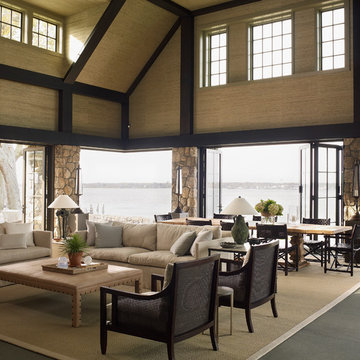
Cette photo montre une grande façade de maison beige nature en pierre de plain-pied avec un toit plat et un toit en métal.
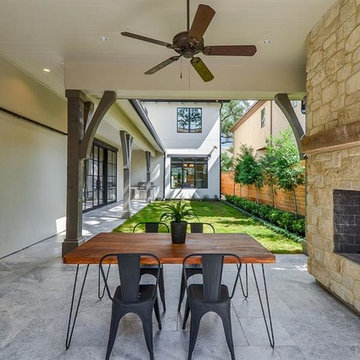
Covered Porch and side courtyard with fireplace and outdoor kitchen.
Idées déco pour une grande façade de maison classique.
Idées déco pour une grande façade de maison classique.
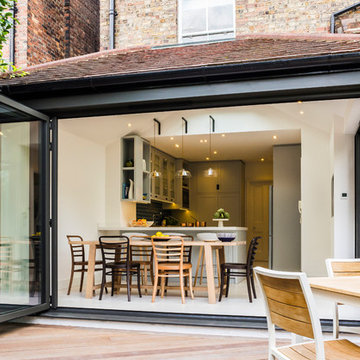
The rear extension was enhanced by adopting a contemporary aesthetic, installing folding sliding doors in dark grey aluminium on 2 sides, which allowed in copious amounts of light and gave a real sense of connection with the garden.
We created a bespoke joinery kitchen in lacquer with walnut drawers and interiors. The styling was contemporary classic in soft colours with plenty of storage, including a generous larder and breakfast cupboard to house a kettle and toaster as well as a small wine fridge. Thus eliminating all clutter with everything being behind doors when not required. A boston sink was specified along with a composite worktop and colour was added to the backsplash with ceramic deep blue tiles.
Bespoke metal brackets were designed to suspend 3 glass pendant lights over the island below the glass skylight.
Idées déco de grandes façades de maisons
1
