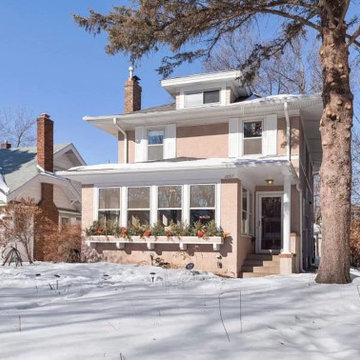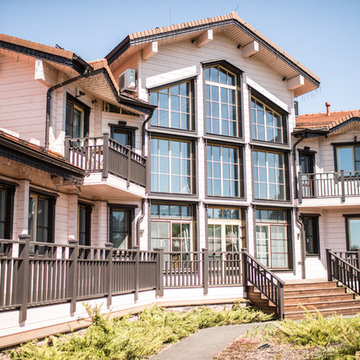Idées déco de grandes façades de maisons roses
Trier par :
Budget
Trier par:Populaires du jour
41 - 60 sur 122 photos
1 sur 3
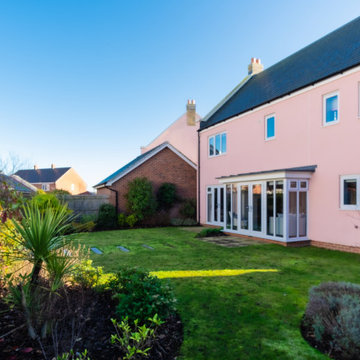
Essenare Properties / Steve White - vsco.co/stevewhiite
Idées déco pour une grande façade de maison rose contemporaine en stuc à un étage avec un toit à deux pans et un toit en tuile.
Idées déco pour une grande façade de maison rose contemporaine en stuc à un étage avec un toit à deux pans et un toit en tuile.
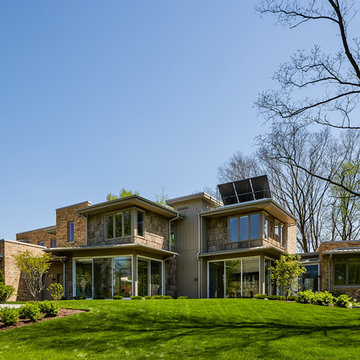
Photographer: Jon Miller Architectural Photography
Rear view featuring reclaimed Chicago common brick in pink. Poplar bark siding and clean lines of vertical fiber-cement siding add a palette of texture. Arcadia sliding glass walls blend indoors with outdoors.
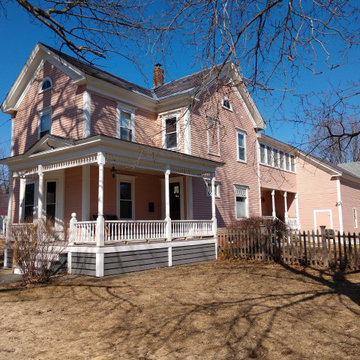
Before the project
Idée de décoration pour une grande façade de maison rose victorienne en bois à un étage avec un toit en tuile.
Idée de décoration pour une grande façade de maison rose victorienne en bois à un étage avec un toit en tuile.
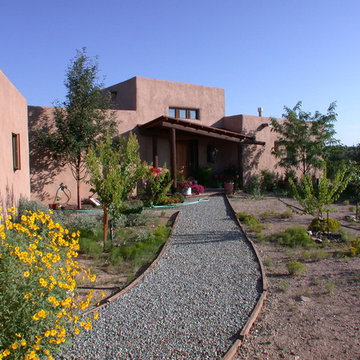
Exemple d'une grande façade de maison rose sud-ouest américain en stuc à un étage avec un toit plat et un toit mixte.
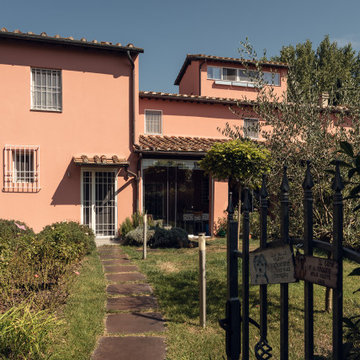
Committente: Studio Immobiliare GR Firenze. Ripresa fotografica: impiego obiettivo 24mm su pieno formato; macchina su treppiedi con allineamento ortogonale dell'inquadratura; impiego luce naturale esistente. Post-produzione: aggiustamenti base immagine; fusione manuale di livelli con differente esposizione per produrre un'immagine ad alto intervallo dinamico ma realistica; rimozione elementi di disturbo. Obiettivo commerciale: realizzazione fotografie di complemento ad annunci su siti web agenzia immobiliare; pubblicità su social network; pubblicità a stampa (principalmente volantini e pieghevoli).
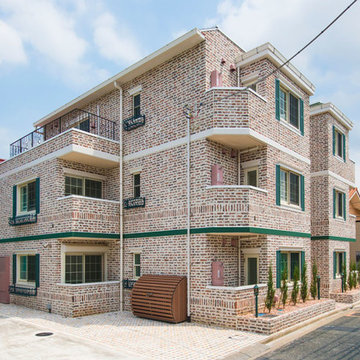
集合住宅の外壁
使用ブリック:MC-1(Can'Brickマンチェスター)
目地:ホワイト/オーバーグラウトジョイント/フランス張り
ブリック表面を覆うほどの広い目地のオーバーグラウトジョイントが建物全体のイメージを特徴づけています。
Cette image montre un grande façade d'immeuble traditionnel en brique.
Cette image montre un grande façade d'immeuble traditionnel en brique.
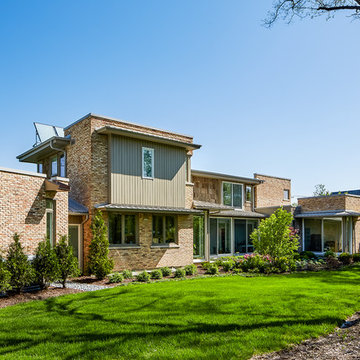
Photographer: Jon Miller Architectural Photography
Front view featuring reclaimed Chicago common brick in pink. Poplar bark siding and clean lines of vertical fiber-cement siding add a palette of texture. Arcadia sliding glass walls blend indoors with outdoors.
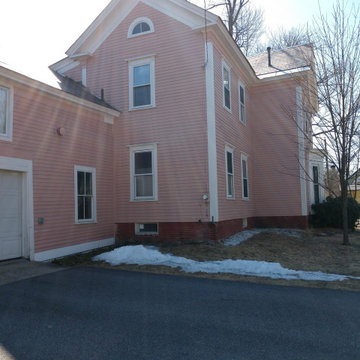
Before the project
Idée de décoration pour une grande façade de maison rose victorienne en bois à deux étages et plus avec un toit en tuile.
Idée de décoration pour une grande façade de maison rose victorienne en bois à deux étages et plus avec un toit en tuile.
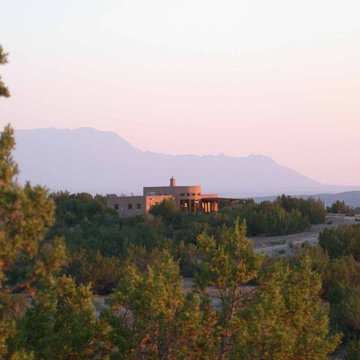
Cette image montre une grande façade de maison rose sud-ouest américain en stuc à un étage avec un toit plat et un toit mixte.
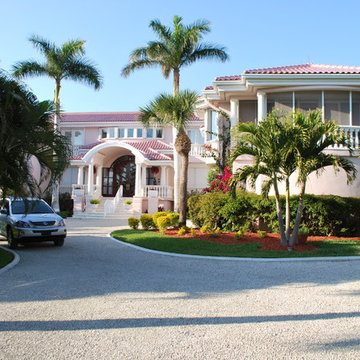
RonO
Exemple d'une grande façade de maison rose méditerranéenne à un étage avec un toit à deux pans et un toit en tuile.
Exemple d'une grande façade de maison rose méditerranéenne à un étage avec un toit à deux pans et un toit en tuile.
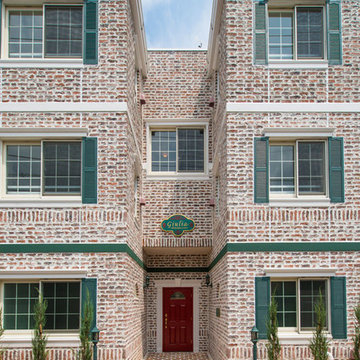
集合住宅の外壁
使用ブリック:MC-1(Can'Brickマンチェスター)
目地:ホワイト/オーバーグラウトジョイント/フランス張り
ブリック表面を覆うほどの広い目地のオーバーグラウトジョイントが建物全体のイメージを特徴づけています。
Exemple d'un grande façade d'immeuble chic en brique.
Exemple d'un grande façade d'immeuble chic en brique.
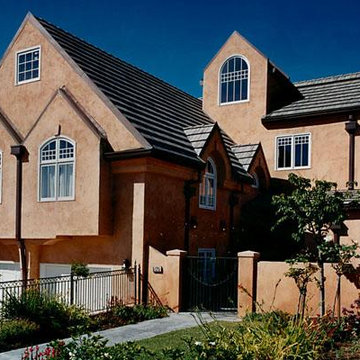
Street View showing basic elements of this style. Simple geometric forms, steep roofs with no overhangs, unique divided lite pattern in windows.
Exemple d'une grande façade de maison rose chic en stuc à deux étages et plus.
Exemple d'une grande façade de maison rose chic en stuc à deux étages et plus.
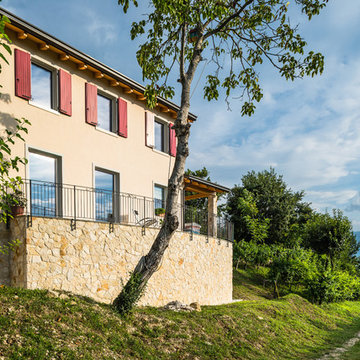
Corrado Piccoli
Idées déco pour une grande façade de maison rose campagne en pierre à un étage avec un toit à deux pans et un toit en tuile.
Idées déco pour une grande façade de maison rose campagne en pierre à un étage avec un toit à deux pans et un toit en tuile.
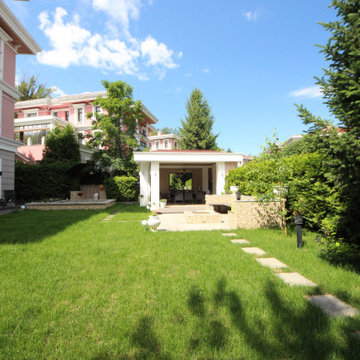
Дом в стиле арт деко, в трех уровнях, выполнен для семьи супругов в возрасте 50 лет, 3-е детей.
Комплектация объекта строительными материалами, мебелью, сантехникой и люстрами из Испании и России.
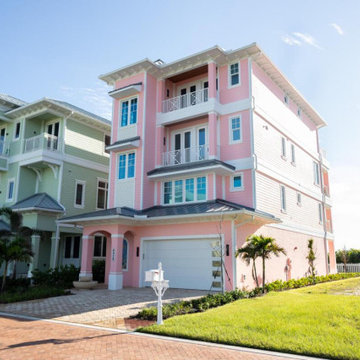
Cette image montre une grande façade de maison rose en stuc et bardage à clin à trois étages et plus avec un toit à quatre pans, un toit en métal et un toit gris.
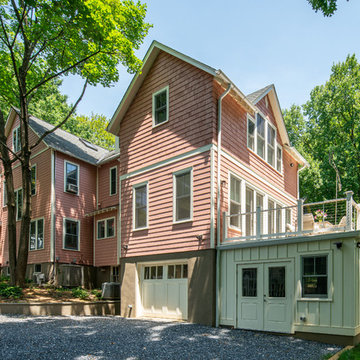
Idée de décoration pour une grande façade de maison rose victorienne à deux étages et plus avec un revêtement mixte et un toit en shingle.
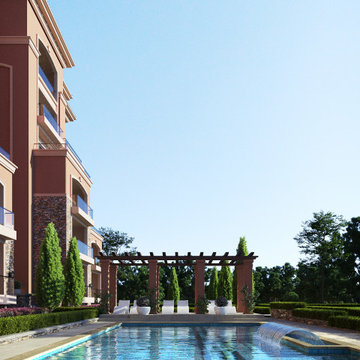
Construction begins April 2021.
With Beautiful views of Kampala, The Orchard is perfectly situated for a vibrant fulfilling lifestyle. Offering 12 no. four-bedroom typical apartments and, 3 no. four-bedroom duplex penthouses, combing contemporary living with a sense of community making it the perfect place to buy an apartment in Kampala.
Located in the up-and-coming suburbs of Bugolobi, a hugely popular are with real estate investors and first-time home buyers alike. An excellent location close to shopping facilities, hospitals, educational institutions and other prominent places.
Experience contemporary living at Bugolobi, a thoughtfully designed stylish home.
THE ORCHARD A THOUGHFULLY PLANNED STYLSIH HOME, DESGINED WITH THE INTENTON TO SERVE AS AN OPPORTUNITY TO INVEST IN A DEVELOPMENT EITHER AS AN INVEST IN A DEVELOPMENT EITHER AS AN INVESTOR OR TO LIVE IN.
An excellent location, efficient lay outs and beautiful finishes or this mid-market development has resulted in a compelling investment proposition. With up to 9% anticipated return on investment and potential for healthy capital appreciation this development is an exclusive opportunity.
Situated on the boarder of the suburbs of Bugolobi, Nakawa and Luzira only 150 meters from the main road, with a total 12 four -bedroom typical units and 3 Duplex Penthouses available you’ll be guaranteed to find something that meets your desires.

Lodge Exterior Rendering with Natural Landscape & Pond - Creative ideas by Architectural Visualization Companies. visualization company, rendering service, 3d rendering, firms, visualization, photorealistic, designers, cgi architecture, 3d exterior house designs, Modern house designs, companies, architectural illustrations, lodge, river, pond, landscape, lighting, natural, modern, exterior, 3d architectural modeling, architectural 3d rendering, architectural rendering studio, architectural rendering service, Refreshment Area.
Visit: http://www.yantramstudio.com/3d-architectural-exterior-rendering-cgi-animation.html
Idées déco de grandes façades de maisons roses
3
