Idées déco de grandes maisons bord de mer
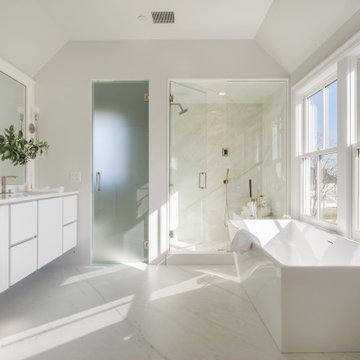
This Master Bath captures the beauty of the waterviews from all points: the center tub, steam shower with bench, wide mirror reflecting back over the double vanity, and the special make-up area.

Custom kitchen with white cabinetry on the perimeter and Navy island. Dolomite Marble slab countertops - Luca de Luna, these were originally listed as a Quartzite and then changed to a Marble. Luckily, after much testing with red wine, lemon juice and vinegar on the slab sample, the client still loved it and decided to use it. Ann Sacks Herringbone mosaic accent at range with Cadenza Clay tile backsplash.
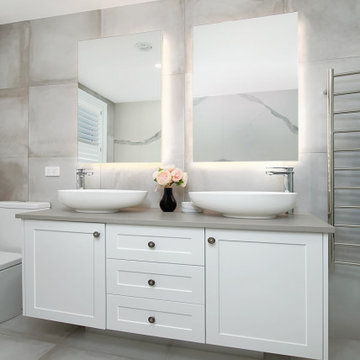
The main bathroom was tired and the client didn’t like the layout. The shower was small, there was only a single vanity and bath was located under the window. A large amount space was also wasted on one wall which only housed the toilet.
With clever re-design Impala Designer Paul Johns create a bathroom exude dramatic luxury. Custom built double vanity fits the bill for this busy family. The tear shape bath gives that touch of luxury. The large walk in shower there is now plenty of room for growing teenagers and this is all wrapped in dramatic large format, book-matched porcelain sheets by QuantumSix+ that delivers a WOW!
Vanity: Dallas door, colour Dulux Lexicon
Handles: Marina Isles
Basin: Abey Tear Shape Drop
Bath: Abey Tear Shape Drop
Tiles: QuantumSix+
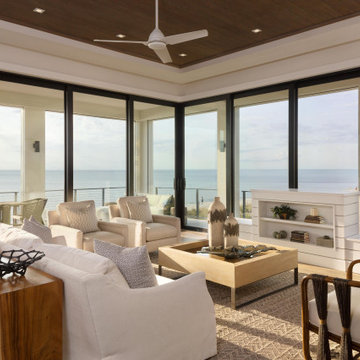
Exemple d'un grand salon bord de mer avec une salle de réception, aucune cheminée, aucun téléviseur, un plafond décaissé et un plafond en bois.
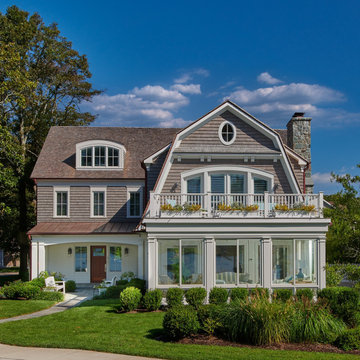
Exterior view of lake front home at dusk. The four seasons sun room has views of the lake and the owners master bedroom/balcony is above. The entry courtyard in on the left with covered porch and small outdoor seating area.
Anice Hoachlander, Hoachlander Davis Photography LLC
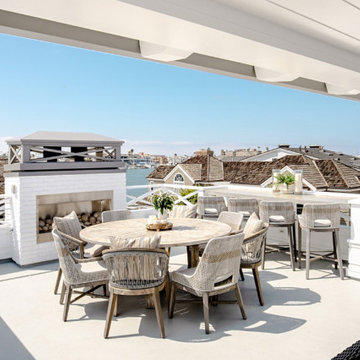
Builder: JENKINS construction
Photography: Mol Goodman
Architect: William Guidero
Aménagement d'une terrasse bord de mer avec une cheminée et une extension de toiture.
Aménagement d'une terrasse bord de mer avec une cheminée et une extension de toiture.

After shot of the family area
Transitional/Coastal designed family room space. With custom white linen slipcover sofa in the L-Shape. How gorgeous are these custom Thibaut pattern X-benches along with the navy linen oversize custom tufted ottoman. Lets not forget the
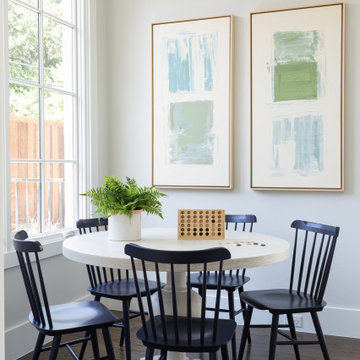
A game table in the corner of a large family room in Dallas.
Idée de décoration pour une grande salle à manger marine avec parquet foncé, un sol marron et un mur blanc.
Idée de décoration pour une grande salle à manger marine avec parquet foncé, un sol marron et un mur blanc.
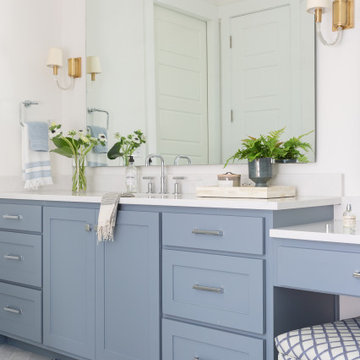
A Dallas master bathroom featuring a marble herringbone floor.
Inspiration pour une grande salle de bain principale marine avec un placard à porte shaker, des portes de placard bleues, un sol en marbre, un lavabo encastré, un plan de toilette en quartz modifié, un sol gris, un plan de toilette blanc et un mur blanc.
Inspiration pour une grande salle de bain principale marine avec un placard à porte shaker, des portes de placard bleues, un sol en marbre, un lavabo encastré, un plan de toilette en quartz modifié, un sol gris, un plan de toilette blanc et un mur blanc.
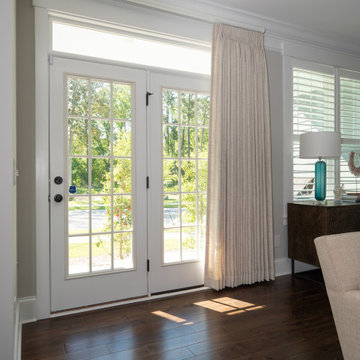
Réalisation d'un grand salon marin fermé avec un mur gris, parquet foncé, une cheminée standard, un manteau de cheminée en carrelage, un téléviseur fixé au mur et un sol marron.
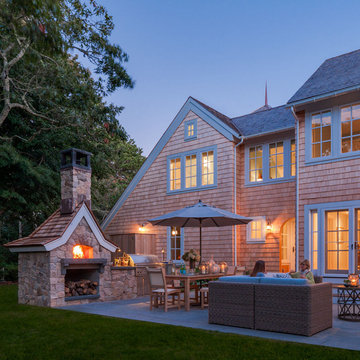
Outdoor Patio with Stone Pizza Oven on a custom coastal home on Cape Cod by Polhemus Savery DaSilva Architects Builders.
Scope Of Work: Architecture, Construction /
Living Space: 4,573ft² / Photography: Brian Vanden Brink

What do you do if you have a lovely cottage on Burt Lake but you want more natural light, more storage space, more bedrooms and more space for serving and entertaining? You remodel of course! We were hired to update the look and feel of the exterior, relocate the kitchen, create an additional suite, update and enlarge bathrooms, create a better flow, increase natural light and convert three season room into part of the living space with a vaulted ceiling. The finished product is stunning and the family will be able to enjoy it for many years to come.

Réalisation d'un grand bar de salon marin avec un sol en carrelage de céramique, un sol beige, des tabourets, un placard à porte shaker, des portes de placard blanches, une crédence marron, une crédence en bois et plan de travail noir.
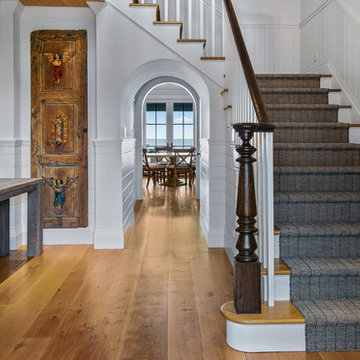
Custom stair case with archway underneath
Exemple d'un grand escalier bord de mer avec des marches en bois, des contremarches en bois et un garde-corps en bois.
Exemple d'un grand escalier bord de mer avec des marches en bois, des contremarches en bois et un garde-corps en bois.
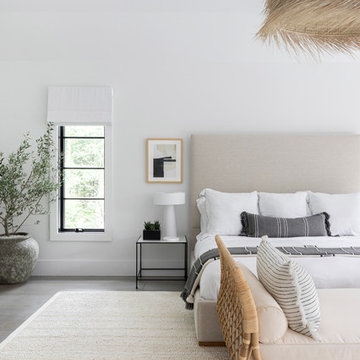
A playground by the beach. This light-hearted family of four takes a cool, easy-going approach to their Hamptons home.
Cette photo montre une grande chambre parentale bord de mer avec un mur blanc, parquet foncé et un sol gris.
Cette photo montre une grande chambre parentale bord de mer avec un mur blanc, parquet foncé et un sol gris.
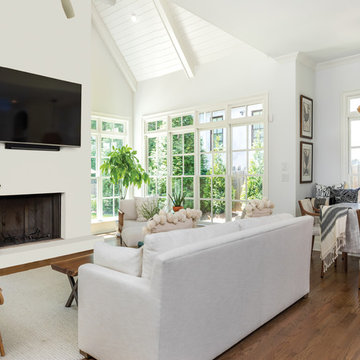
Cette photo montre un grand salon bord de mer ouvert avec un mur blanc, parquet foncé, une cheminée standard, un manteau de cheminée en plâtre, un téléviseur fixé au mur et un sol marron.
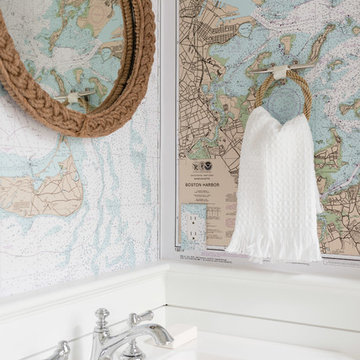
Aménagement d'un grand WC et toilettes bord de mer avec un lavabo de ferme.
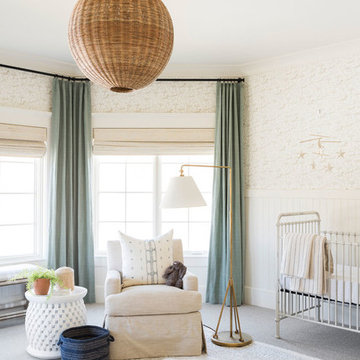
Aménagement d'une grande chambre de bébé fille bord de mer avec moquette et un sol gris.
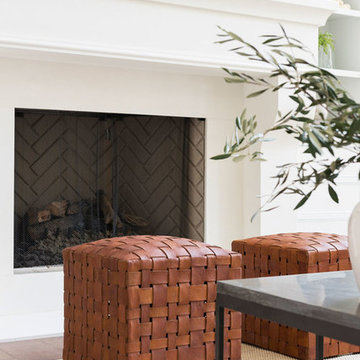
Inspiration pour un grand salon marin ouvert avec un mur blanc, un sol en bois brun, une cheminée standard, un manteau de cheminée en pierre et aucun téléviseur.
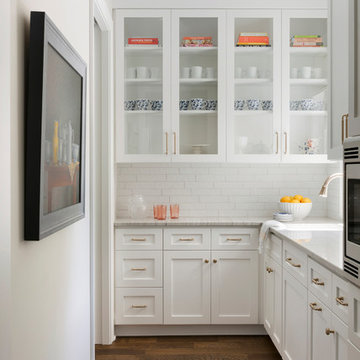
Idées déco pour une grande arrière-cuisine bord de mer avec un évier de ferme, un placard à porte shaker, des portes de placard blanches, un plan de travail en quartz, une crédence blanche, une crédence en carrelage métro, un électroménager en acier inoxydable, un sol en bois brun, îlot, un sol marron et un plan de travail blanc.
Idées déco de grandes maisons bord de mer
8


















