Idées déco de grandes maisons bord de mer
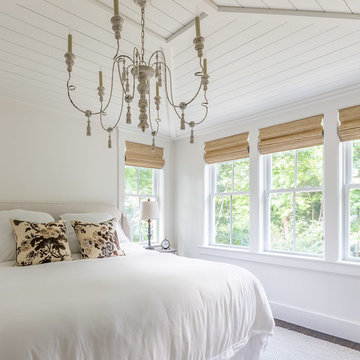
You don’t need to take a vacation anywhere with a sun-soaked master suite addition like this. So serene.
•
Whole Home Renovation + Addition, 1879 Built Home
Wellesley, MA
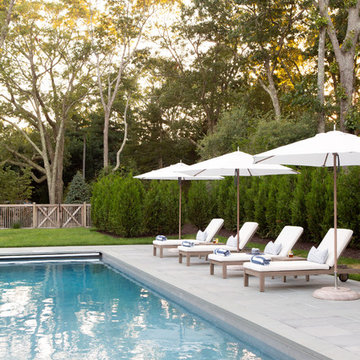
Architectural advisement, Interior Design, Custom Furniture Design & Art Curation by Chango & Co.
Photography by Sarah Elliott
See the feature in Domino Magazine

A storybook interior! An urban farmhouse with layers of purposeful patina; reclaimed trusses, shiplap, acid washed stone, wide planked hand scraped wood floors. Come on in!

The clients bought a new construction house in Bay Head, NJ with an architectural style that was very traditional and quite formal, not beachy. For our design process I created the story that the house was owned by a successful ship captain who had traveled the world and brought back furniture and artifacts for his home. The furniture choices were mainly based on English style pieces and then we incorporated a lot of accessories from Asia and Africa. The only nod we really made to “beachy” style was to do some art with beach scenes and/or bathing beauties (original painting in the study) (vintage series of black and white photos of 1940’s bathing scenes, not shown) ,the pillow fabric in the family room has pictures of fish on it , the wallpaper in the study is actually sand dollars and we did a seagull wallpaper in the downstairs bath (not shown).
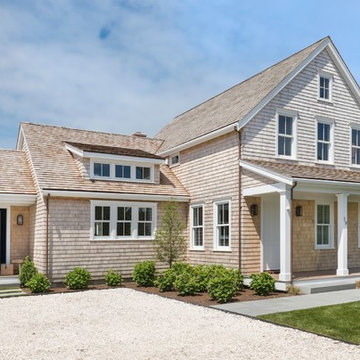
Réalisation d'une grande façade de maison beige marine en bois à un étage avec un toit à deux pans et un toit en shingle.
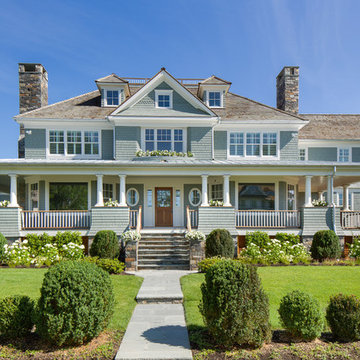
Aménagement d'une grande façade de maison grise bord de mer en bois à un étage avec un toit à quatre pans et un toit en shingle.

Cette image montre une grande cuisine ouverte marine en U avec un placard à porte plane, des portes de placard bleues, un plan de travail en granite, un électroménager en acier inoxydable, parquet clair, îlot, un plan de travail multicolore, un évier encastré, une crédence grise, une crédence en carreau de ciment et un sol beige.
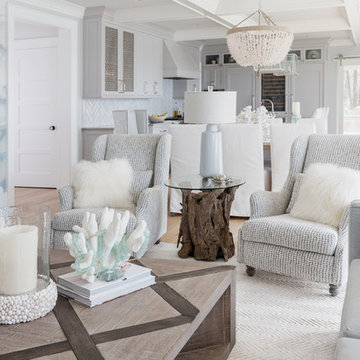
The open floor plan of this space creates an open, flowing and bright feeling to this area.
Cette image montre un grand salon marin ouvert avec un mur bleu, parquet clair, une cheminée standard, un manteau de cheminée en carrelage, un téléviseur fixé au mur, un sol beige et éclairage.
Cette image montre un grand salon marin ouvert avec un mur bleu, parquet clair, une cheminée standard, un manteau de cheminée en carrelage, un téléviseur fixé au mur, un sol beige et éclairage.
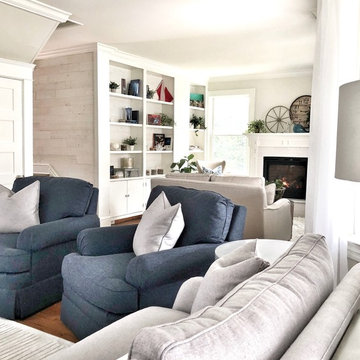
Inspiration pour un grand salon marin ouvert avec une bibliothèque ou un coin lecture, un mur blanc, un sol en bois brun, une cheminée standard, un manteau de cheminée en brique, aucun téléviseur et un sol marron.
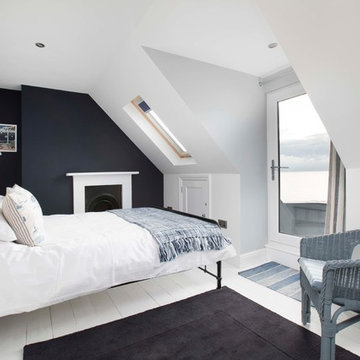
Coastal House with sea views - Master suite with balcony
Aménagement d'une grande chambre parentale bord de mer avec un mur blanc, parquet peint, une cheminée standard, un manteau de cheminée en métal et un sol blanc.
Aménagement d'une grande chambre parentale bord de mer avec un mur blanc, parquet peint, une cheminée standard, un manteau de cheminée en métal et un sol blanc.
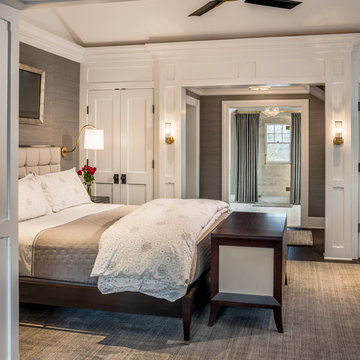
Photos by: Angle Eye Photography
Interior Decor by: Francesca Rudin
Cette photo montre une grande chambre parentale bord de mer avec un mur gris, parquet foncé et un sol marron.
Cette photo montre une grande chambre parentale bord de mer avec un mur gris, parquet foncé et un sol marron.
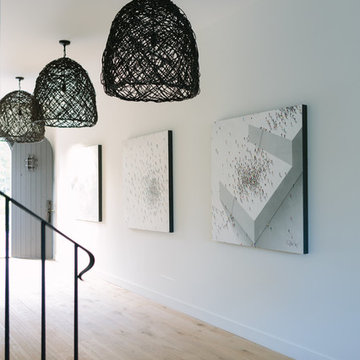
Aimee Mazzenga Photography
Design: Mitzi Maynard and Clare Kennedy
Cette photo montre une grande porte d'entrée bord de mer avec parquet clair, une porte simple, un mur blanc, une porte grise et un sol beige.
Cette photo montre une grande porte d'entrée bord de mer avec parquet clair, une porte simple, un mur blanc, une porte grise et un sol beige.
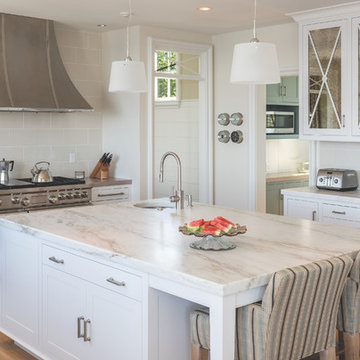
Aménagement d'une grande cuisine bord de mer en U fermée avec un évier encastré, des portes de placard blanches, une crédence beige, un électroménager en acier inoxydable, parquet clair, îlot, un placard à porte shaker, plan de travail en marbre, une crédence en carreau de porcelaine et un sol marron.
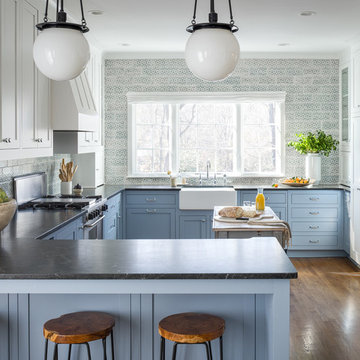
Photo: Garey Gomez
Cette image montre une grande cuisine américaine bicolore marine en U avec un évier de ferme, un placard à porte shaker, un plan de travail en granite, une crédence bleue, une crédence en céramique, un électroménager en acier inoxydable, un sol en bois brun, des portes de placard bleues, un sol marron, une péninsule et plan de travail noir.
Cette image montre une grande cuisine américaine bicolore marine en U avec un évier de ferme, un placard à porte shaker, un plan de travail en granite, une crédence bleue, une crédence en céramique, un électroménager en acier inoxydable, un sol en bois brun, des portes de placard bleues, un sol marron, une péninsule et plan de travail noir.

Inspiration pour un grand hall d'entrée marin avec un mur beige, parquet foncé, une porte double, une porte en bois foncé et un sol marron.
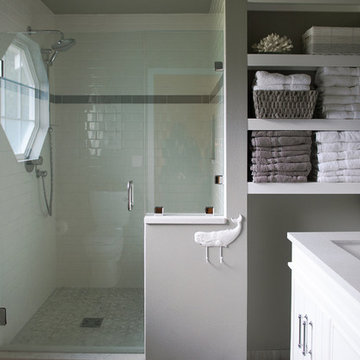
Tiffany Diamond Photography
Inspiration pour une grande douche en alcôve principale marine avec un placard à porte affleurante, des portes de placard blanches, WC séparés, un carrelage beige, des carreaux de céramique, un mur beige, un sol en carrelage de porcelaine, un lavabo encastré, un plan de toilette en marbre, un sol gris et une cabine de douche à porte battante.
Inspiration pour une grande douche en alcôve principale marine avec un placard à porte affleurante, des portes de placard blanches, WC séparés, un carrelage beige, des carreaux de céramique, un mur beige, un sol en carrelage de porcelaine, un lavabo encastré, un plan de toilette en marbre, un sol gris et une cabine de douche à porte battante.
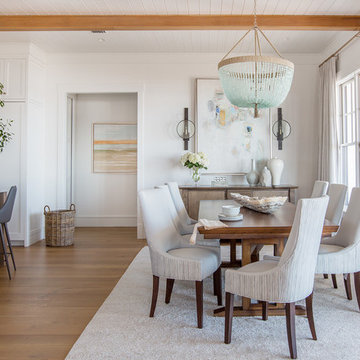
Aménagement d'une grande salle à manger ouverte sur le salon bord de mer avec un mur blanc, un sol en bois brun et un sol marron.
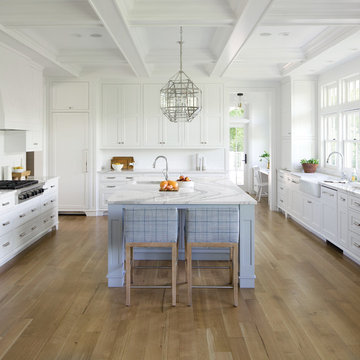
A coastal color palette paired with white Cambria designs from our Marble Collection give this home an East Coast Chic style. Design by Martha O'hara Interiors // Build by Swan Architecture. Featured designs: Brittanicca, Weybourne, White Cliff
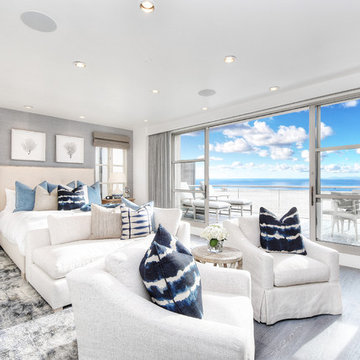
Idée de décoration pour une grande chambre parentale marine avec un mur blanc, parquet clair, un sol gris, une cheminée standard et un manteau de cheminée en pierre.

This breathtaking kitchen was designed for entertaining. The large kitchen island is teak and features a Brittanicca Cambria countertop with a flawless waterfall edge. The 48" gas wolf range is practically a work of art framed by a modern stainless steel range hood and by the quartz panels that meld seamlessly with the wood paneling through out the great room. The modern white cabinets are punctuated with the use of built-in custom gold hardware. The vaulted ceilings create an airy and bright space which is complimented by the use of glass pendants above the bar. The gray porcelain tile flooring used through out the home flows outside to the lanai and entry to punctuate the indoor outdoor design.
Idées déco de grandes maisons bord de mer
10


















