Idées déco de grandes maisons bord de mer

This Edina, MN project started when the client’s contacted me about their desire to create a family friendly entertaining space as well as a great place to entertain friends. The site amenities that were incorporated into the landscape design-build include a swimming pool, hot tub, outdoor dining space with grill/kitchen/bar combo, a mortared stone wood burning fireplace, and a pool house.
The house was built in 2015 and the rear yard was left essentially as a clean slate. Existing construction consisted of a covered screen porch with screens opening out to another covered space. Both were built with the floor constructed of composite decking (low lying deck, one step off to grade). The deck also wrapped over to doorways out of the kitchenette & dining room. This open amount of deck space allowed us to reconsider the furnishings for dining and how we could incorporate the bar and outdoor kitchen. We incorporated a self-contained spa within the deck to keep it closer to the house for winter use. It is surrounded by a raised masonry seating wall for “hiding” the spa and comfort for access. The deck was dis-assembled as needed to accommodate the masonry for the spa surround, bar, outdoor kitchen & re-built for a finished look as it attached back to the masonry.
The layout of the 20’x48’ swimming pool was determined in order to accommodate the custom pool house & rear/side yard setbacks. The client wanted to create ample space for chaise loungers & umbrellas as well as a nice seating space for the custom wood burning fireplace. Raised masonry walls are used to define these areas and give a sense of space. The pool house is constructed in line with the swimming pool on the deep/far end.
The swimming pool was installed with a concrete subdeck to allow for a custom stone coping on the pool edge. The patio material and coping are made out of 24”x36” Ardeo Limestone. 12”x24” Ardeo Limestone is used as veneer for the masonry items. The fireplace is a main focal point, so we decided to use a different veneer than the other masonry areas so it could stand out a bit more.
The clients have been enjoying all of the new additions to their dreamy coastal backyard. All of the elements flow together nicely and entertaining family and friends couldn’t be easier in this beautifully remodeled space.
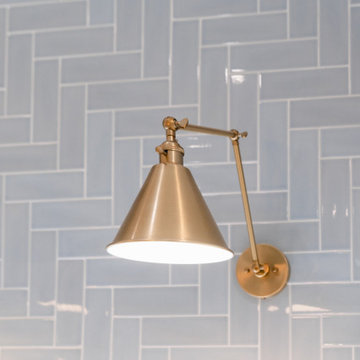
Soft brass hinge arm sconces are highlighted against the blue subway tile.
Idée de décoration pour une grande cuisine ouverte marine avec un évier 1 bac, un placard avec porte à panneau encastré, des portes de placard blanches, plan de travail en marbre, une crédence bleue, une crédence en céramique, un électroménager en acier inoxydable, un sol en vinyl, îlot, un sol marron, un plan de travail blanc et un plafond voûté.
Idée de décoration pour une grande cuisine ouverte marine avec un évier 1 bac, un placard avec porte à panneau encastré, des portes de placard blanches, plan de travail en marbre, une crédence bleue, une crédence en céramique, un électroménager en acier inoxydable, un sol en vinyl, îlot, un sol marron, un plan de travail blanc et un plafond voûté.
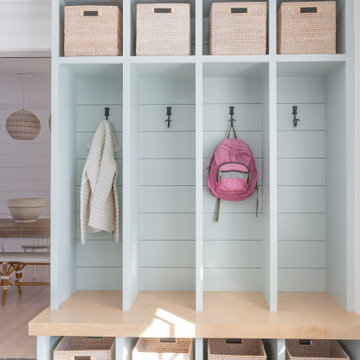
Aménagement d'une grande entrée bord de mer avec un vestiaire, un sol en ardoise et un sol gris.
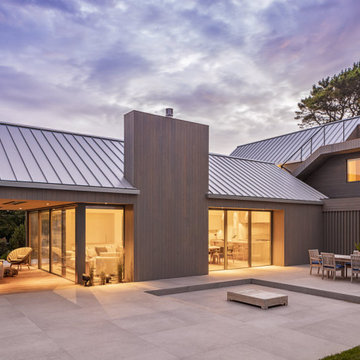
Beach house with expansive outdoor living spaces and cable railings custom made by Keuka studios for the deck, rooftop deck stairs, and crows nest.
Cable Railing - Keuka Studios Ithaca Style made of aluminum and powder coated.
www.Keuka-Studios.com
Builder - Perello Design Build

Cette image montre une grande douche en alcôve principale marine en bois brun avec une baignoire indépendante, un carrelage blanc, des carreaux de miroir, un mur blanc, un sol en carrelage de terre cuite, un plan de toilette en quartz, un sol blanc, une cabine de douche à porte battante, un plan de toilette blanc, meuble double vasque, meuble-lavabo encastré, un placard avec porte à panneau encastré et un lavabo encastré.
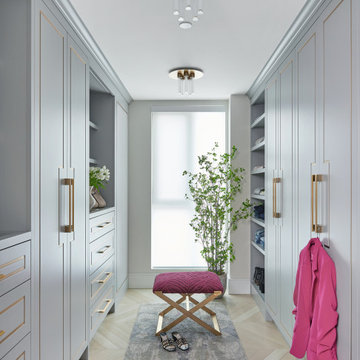
Dream Custom Dressing Room
Cette photo montre un grand dressing bord de mer pour une femme avec un placard à porte plane, des portes de placard grises, parquet clair et un sol blanc.
Cette photo montre un grand dressing bord de mer pour une femme avec un placard à porte plane, des portes de placard grises, parquet clair et un sol blanc.

Cette image montre un grand salon marin ouvert avec un mur blanc, parquet foncé, une cheminée standard, un manteau de cheminée en lambris de bois, un téléviseur encastré, un sol marron et un plafond décaissé.
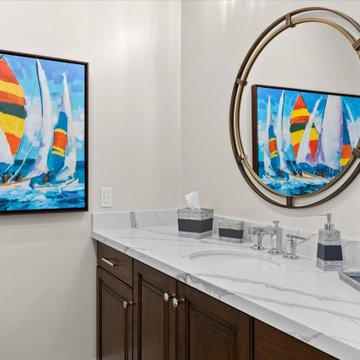
Aménagement d'une grande salle de bain bord de mer avec un placard avec porte à panneau surélevé, des portes de placard marrons, un combiné douche/baignoire, WC à poser, un carrelage blanc, des carreaux de porcelaine, un mur blanc, un sol en carrelage de porcelaine, un lavabo encastré, un plan de toilette en quartz modifié, un sol blanc, une cabine de douche à porte battante, un plan de toilette blanc, meuble simple vasque et meuble-lavabo encastré.

Primary bathroom with walk-in shower
Idées déco pour une grande salle de bain principale bord de mer en bois brun avec un placard avec porte à panneau encastré, une baignoire posée, une douche à l'italienne, un mur blanc, un sol en carrelage de terre cuite, un lavabo posé, un sol gris, aucune cabine, un plan de toilette blanc, un banc de douche, meuble double vasque, meuble-lavabo encastré et du lambris de bois.
Idées déco pour une grande salle de bain principale bord de mer en bois brun avec un placard avec porte à panneau encastré, une baignoire posée, une douche à l'italienne, un mur blanc, un sol en carrelage de terre cuite, un lavabo posé, un sol gris, aucune cabine, un plan de toilette blanc, un banc de douche, meuble double vasque, meuble-lavabo encastré et du lambris de bois.
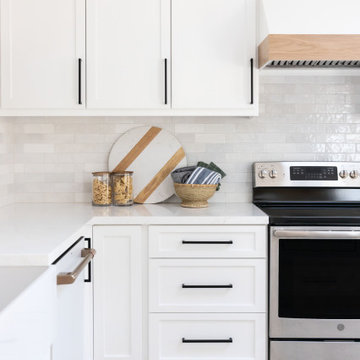
Modern Wood slats wrap this kitchen island making the room feel textured, modern and have character.
Idée de décoration pour une grande cuisine ouverte marine avec un placard à porte shaker, des portes de placard blanches, un plan de travail en quartz modifié et îlot.
Idée de décoration pour une grande cuisine ouverte marine avec un placard à porte shaker, des portes de placard blanches, un plan de travail en quartz modifié et îlot.
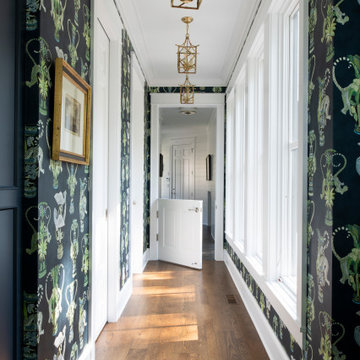
Builder: Michels Homes
Interior Design: Talla Skogmo Interior Design
Cabinetry Design: Megan at Michels Homes
Photography: Scott Amundson Photography
Réalisation d'un grand couloir marin avec un mur multicolore, un sol en bois brun, un sol marron et du papier peint.
Réalisation d'un grand couloir marin avec un mur multicolore, un sol en bois brun, un sol marron et du papier peint.
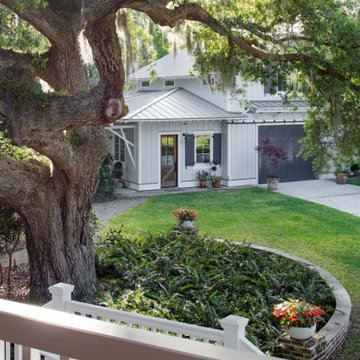
Beautiful exterior shot
Cette photo montre une grande façade de maison multicolore bord de mer en brique et planches et couvre-joints à deux étages et plus avec un toit en métal et un toit gris.
Cette photo montre une grande façade de maison multicolore bord de mer en brique et planches et couvre-joints à deux étages et plus avec un toit en métal et un toit gris.
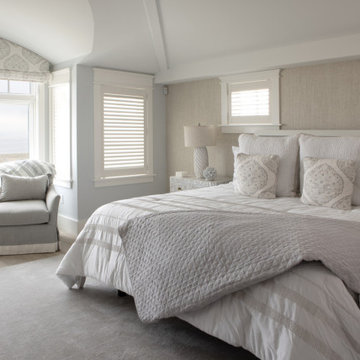
The soft and textured touches of this space combined with the natural and light colors fabricate a simple and ravishing bedroom space.
Inspiration pour une grande chambre parentale marine avec un mur bleu, parquet clair, un plafond voûté et du papier peint.
Inspiration pour une grande chambre parentale marine avec un mur bleu, parquet clair, un plafond voûté et du papier peint.

Cabinets: Kemp painted maple in Cloud White
Backsplash: IWT Albotros Grey 3" x 12"
Countertops: Pompeii Quartz in Rock Salt
Cette photo montre une grande cuisine américaine linéaire bord de mer avec un placard à porte shaker, des portes de placard blanches, un plan de travail en quartz modifié, une crédence bleue, une crédence en carreau de porcelaine, îlot et un plan de travail blanc.
Cette photo montre une grande cuisine américaine linéaire bord de mer avec un placard à porte shaker, des portes de placard blanches, un plan de travail en quartz modifié, une crédence bleue, une crédence en carreau de porcelaine, îlot et un plan de travail blanc.
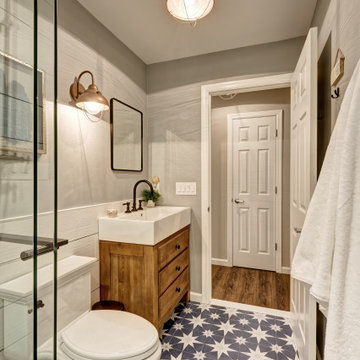
We started with a blank slate on this basement project where our only obstacles were exposed steel support columns, existing plumbing risers from the concrete slab, and dropped soffits concealing ductwork on the ceiling. It had the advantage of tall ceilings, an existing egress window, and a sliding door leading to a newly constructed patio.
This family of five loves the beach and frequents summer beach resorts in the Northeast. Bringing that aesthetic home to enjoy all year long was the inspiration for the décor, as well as creating a family-friendly space for entertaining.
Wish list items included room for a billiard table, wet bar, game table, family room, guest bedroom, full bathroom, space for a treadmill and closed storage. The existing structural elements helped to define how best to organize the basement. For instance, we knew we wanted to connect the bar area and billiards table with the patio in order to create an indoor/outdoor entertaining space. It made sense to use the egress window for the guest bedroom for both safety and natural light. The bedroom also would be adjacent to the plumbing risers for easy access to the new bathroom. Since the primary focus of the family room would be for TV viewing, natural light did not need to filter into that space. We made sure to hide the columns inside of newly constructed walls and dropped additional soffits where needed to make the ceiling mechanicals feel less random.
In addition to the beach vibe, the homeowner has valuable sports memorabilia that was to be prominently displayed including two seats from the original Yankee stadium.
For a coastal feel, shiplap is used on two walls of the family room area. In the bathroom shiplap is used again in a more creative way using wood grain white porcelain tile as the horizontal shiplap “wood”. We connected the tile horizontally with vertical white grout joints and mimicked the horizontal shadow line with dark grey grout. At first glance it looks like we wrapped the shower with real wood shiplap. Materials including a blue and white patterned floor, blue penny tiles and a natural wood vanity checked the list for that seaside feel.
A large reclaimed wood door on an exposed sliding barn track separates the family room from the game room where reclaimed beams are punctuated with cable lighting. Cabinetry and a beverage refrigerator are tucked behind the rolling bar cabinet (that doubles as a Blackjack table!). A TV and upright video arcade machine round-out the entertainment in the room. Bar stools, two rotating club chairs, and large square poufs along with the Yankee Stadium seats provide fun places to sit while having a drink, watching billiards or a game on the TV.
Signed baseballs can be found behind the bar, adjacent to the billiard table, and on specially designed display shelves next to the poker table in the family room.
Thoughtful touches like the surfboards, signage, photographs and accessories make a visitor feel like they are on vacation at a well-appointed beach resort without being cliché.
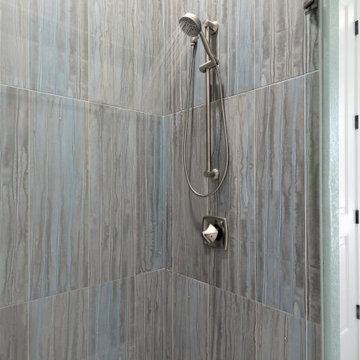
Aménagement d'une grande salle d'eau bord de mer avec un placard à porte shaker, des portes de placard grises, une douche à l'italienne, WC séparés, un carrelage gris, des carreaux de porcelaine, un mur vert, un sol en carrelage de porcelaine, un lavabo encastré, un plan de toilette en quartz modifié, un sol blanc, une cabine de douche avec un rideau, un plan de toilette blanc, une niche et meuble-lavabo sur pied.
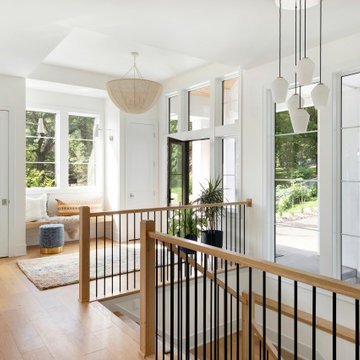
Spacious front entry with wood and metal raiings.
Idée de décoration pour un grand hall d'entrée marin avec un mur blanc, parquet clair, une porte simple, une porte en verre, un sol marron et un plafond à caissons.
Idée de décoration pour un grand hall d'entrée marin avec un mur blanc, parquet clair, une porte simple, une porte en verre, un sol marron et un plafond à caissons.
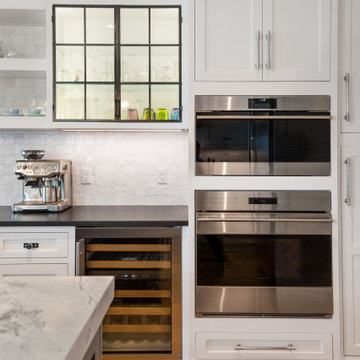
Cette photo montre une grande cuisine américaine bord de mer avec un évier encastré, un placard à porte shaker, des portes de placard blanches, un plan de travail en granite, une crédence blanche, une crédence en carrelage métro, un électroménager en acier inoxydable, un sol en bois brun, îlot, un sol marron et plan de travail noir.
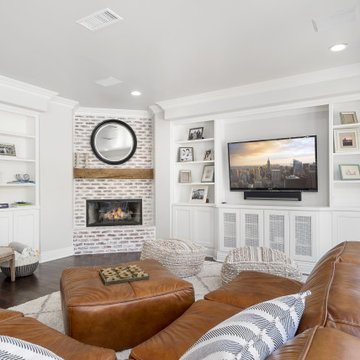
Family room / great room with a corner fireplace and wall mounted TV.
Réalisation d'une grande salle de séjour marine ouverte avec un bar de salon, un mur blanc, parquet foncé, une cheminée d'angle, un manteau de cheminée en brique, un téléviseur fixé au mur et un sol marron.
Réalisation d'une grande salle de séjour marine ouverte avec un bar de salon, un mur blanc, parquet foncé, une cheminée d'angle, un manteau de cheminée en brique, un téléviseur fixé au mur et un sol marron.
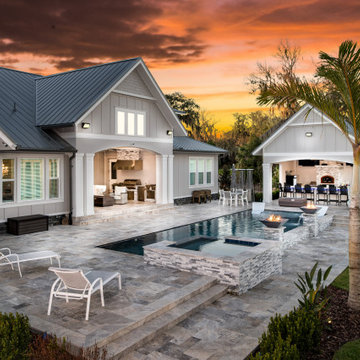
Idée de décoration pour un grand Abris de piscine et pool houses arrière marin rectangle avec des pavés en pierre naturelle.
Idées déco de grandes maisons bord de mer
14


















