Home

Photo Credit: Stephen Karlisch
Idée de décoration pour une grande cuisine ouverte marine en L avec un évier encastré, un placard avec porte à panneau surélevé, des portes de placard blanches, un plan de travail en quartz modifié, une crédence blanche, une crédence en carreau de porcelaine, un électroménager en acier inoxydable, îlot et un plan de travail blanc.
Idée de décoration pour une grande cuisine ouverte marine en L avec un évier encastré, un placard avec porte à panneau surélevé, des portes de placard blanches, un plan de travail en quartz modifié, une crédence blanche, une crédence en carreau de porcelaine, un électroménager en acier inoxydable, îlot et un plan de travail blanc.
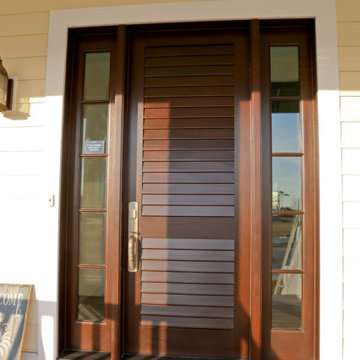
Cette photo montre une grande porte d'entrée bord de mer avec une porte simple.

Baron Construction & Remodeling Co.
Kitchen Remodel & Design
Complete Home Remodel & Design
Master Bedroom Remodel
Dining Room Remodel
Cette image montre une grande cuisine américaine marine en U avec un placard avec porte à panneau encastré, des portes de placard grises, une crédence blanche, un électroménager en acier inoxydable, parquet clair, une péninsule, un sol beige, un plan de travail blanc, un évier de ferme, plan de travail en marbre et une crédence en céramique.
Cette image montre une grande cuisine américaine marine en U avec un placard avec porte à panneau encastré, des portes de placard grises, une crédence blanche, un électroménager en acier inoxydable, parquet clair, une péninsule, un sol beige, un plan de travail blanc, un évier de ferme, plan de travail en marbre et une crédence en céramique.
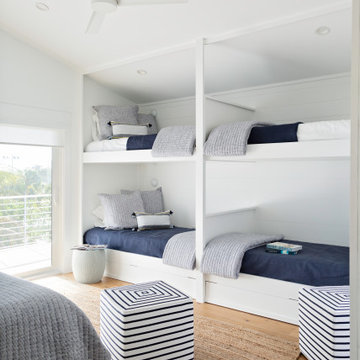
Réalisation d'une grande chambre d'enfant de 4 à 10 ans marine avec un mur blanc, un sol en bois brun et un sol beige.
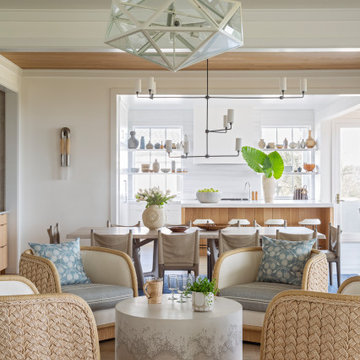
Idée de décoration pour un grand salon marin ouvert avec une salle de réception, un mur blanc, un sol en bois brun et un sol beige.
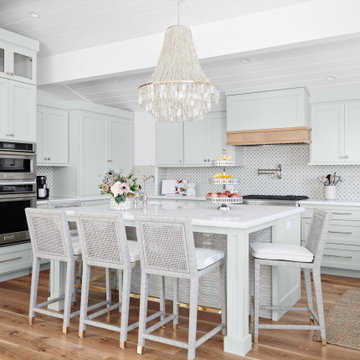
Idées déco pour une grande cuisine ouverte bord de mer en U avec un placard à porte shaker, des portes de placard grises, un électroménager en acier inoxydable, un sol en bois brun, îlot, un sol marron, un plan de travail blanc, un évier de ferme, plan de travail en marbre et une crédence blanche.
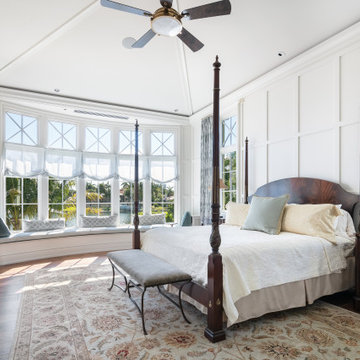
Inspired by the sugar plantation estates on the island of Barbados, “Orchid Beach” radiates a barefoot elegance.
The master wing is entered through double doors into a foyer adorned by a stunning art piece. To the left, a bedroom overlooking the bayou and his and hers oversized master closet. To the right is the master bath and orchid conservatory.
The suite includes paneled master bedroom walls, vaulted ceilings, and walnut floors. The bedroom windows resembles a rounded stern of an old sailboat with a full-length seat overlooking the terraced pool deck and bayou.
The bath features a full-size hydrotherapy tub below a large picture window looking out to a mature plumeria. The exquisite chamfered wall tile flows through the shower, and perfectly complements the runway of stunning marble penny tile insert on the floor.
The master bath opens to reveal the orchid conservatory and meditation space. The orchid conservatory features four walls of lattice with oval portholes, an outdoor shower, lovely seating area to enjoy the beautiful flowers, and a relaxing bronze Cupid fountain.
The challenge was to bring the outdoors in with the Orchid Conservatory while maintaining privacy.
It is a dream oasis with an indulgent, spacious spa-like feel.
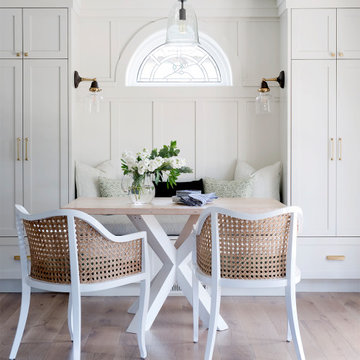
Inspiration pour une grande salle à manger marine avec un mur blanc, parquet clair et un sol beige.
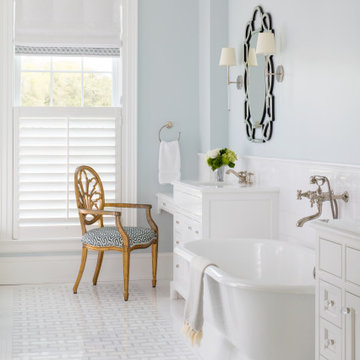
Idée de décoration pour une grande salle de bain principale marine avec un placard à porte affleurante, des portes de placard blanches, une baignoire indépendante, WC séparés, un carrelage blanc, un carrelage métro, un mur bleu, un sol en marbre, un lavabo encastré, un plan de toilette en quartz, un sol blanc et un plan de toilette blanc.

Cette image montre une grande véranda marine avec un sol en travertin, aucune cheminée, un plafond standard et un sol beige.
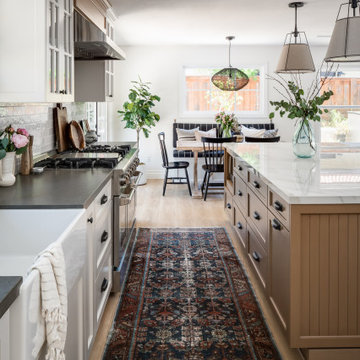
California casual kitchen remodel showcasing white oak island and off white perimeter cabinetry
Cette image montre une grande cuisine américaine marine en L et bois clair avec un évier de ferme, un placard à porte shaker, un plan de travail en surface solide, une crédence en carreau de porcelaine, un sol en vinyl, îlot et un plan de travail gris.
Cette image montre une grande cuisine américaine marine en L et bois clair avec un évier de ferme, un placard à porte shaker, un plan de travail en surface solide, une crédence en carreau de porcelaine, un sol en vinyl, îlot et un plan de travail gris.
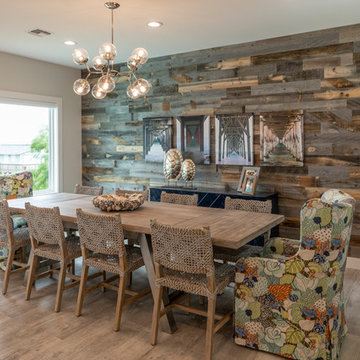
Cette image montre une grande salle à manger ouverte sur le salon marine avec un mur marron, parquet clair et un sol beige.
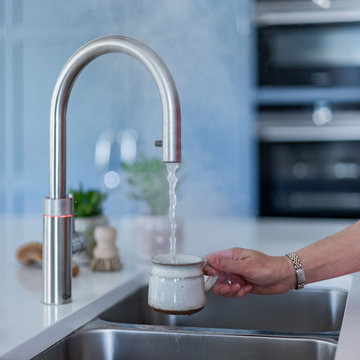
Having been referred to us by friends, our clients knew they could ask our cabinet makers to craft exactly what they wanted. So when they came to visit us at our workshop in Shere, they bought twelve pages of sketches, photos & notes detailing all the features they had loved in their previous kitchens and lots of new details they wanted to include in their new build. Read more about this project on our website.
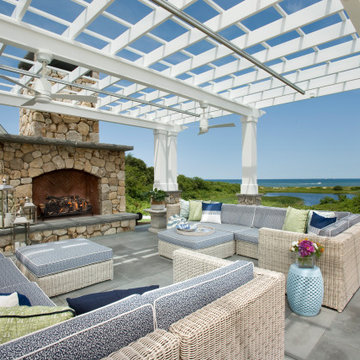
Exemple d'une grande terrasse arrière bord de mer avec une cheminée, une pergola et du carrelage.
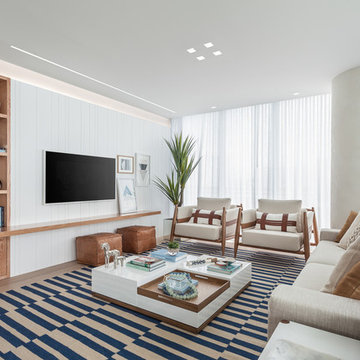
Cette photo montre un grand salon bord de mer ouvert avec un mur blanc, un sol en carrelage de porcelaine et un téléviseur fixé au mur.
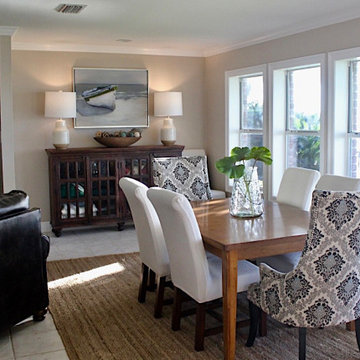
I utilized my client's existing furniture and added new accessories and accent pieces to finish off the room. They live on the Mobile Bay, so I didn't want to obstruct their beautiful views. Mirrors on the opposite wall reflect the water. Coastal colors and tones are found throughout.
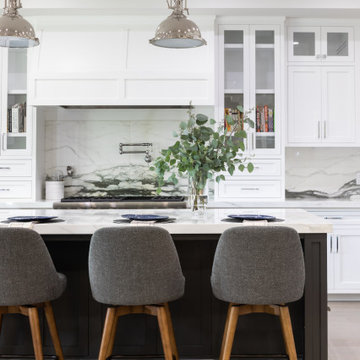
This custom white kitchen is accented by a charcoal gray island and swivel bar stools in a gray textured fabric. Polished nickel faucets and fixtures accent the space. The standout is the richly veined marble countertops and backsplash.
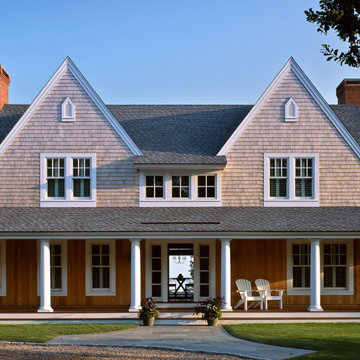
Waterfront Shingle Style Home with wraparound porch and stone circular driveway on a custom home by Custom coastal home on Cape Cod by Polhemus Savery DaSilva Architects Builders. North-by-Northeast sits on a bluff at a point where the highland bends, creating a promontory from which much of the several square mile Nauset system can be seen, including Thoreau’s route north and the now underwater location of Fo'castle. Spectacular views spanning from northwest to southeast are possible from the site
PSD Scope Of Work: Architecture, Construction /
Living Space: 3,861ft² / Photography: Randall Perry
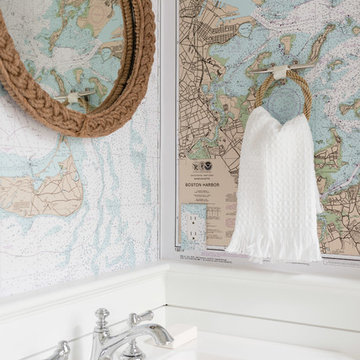
Aménagement d'un grand WC et toilettes bord de mer avec un lavabo de ferme.
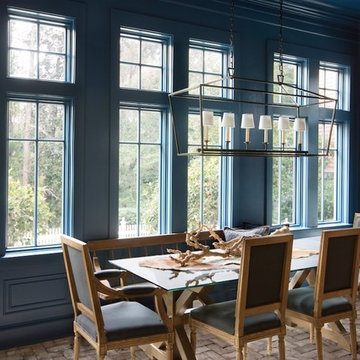
Cette image montre une grande salle à manger ouverte sur le salon marine avec un mur bleu, un sol en brique, aucune cheminée et un sol multicolore.
8


















