Idées déco de grandes maisons rouges

Andrew James Hathaway (Brothers Construction)
Aménagement d'un grand sous-sol classique semi-enterré avec un mur beige, moquette, une cheminée standard et un manteau de cheminée en pierre.
Aménagement d'un grand sous-sol classique semi-enterré avec un mur beige, moquette, une cheminée standard et un manteau de cheminée en pierre.
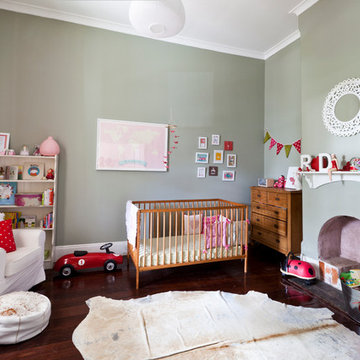
Heather Robbins of Red Images Fine Photography
Cette image montre une grande chambre de bébé neutre bohème avec un mur gris, parquet foncé et un sol marron.
Cette image montre une grande chambre de bébé neutre bohème avec un mur gris, parquet foncé et un sol marron.
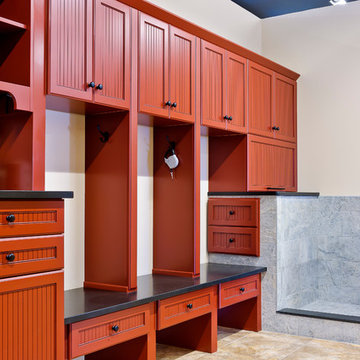
Cette photo montre une grande entrée chic avec un vestiaire, un mur blanc et un sol en travertin.
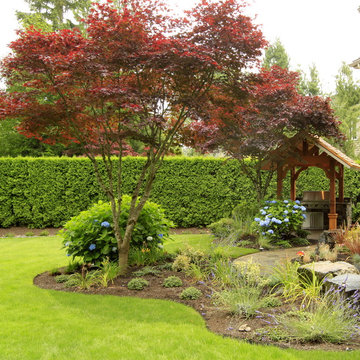
Réalisation d'un grand jardin à la française arrière tradition avec des pavés en pierre naturelle.
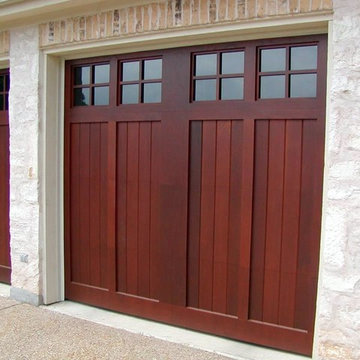
Detached garage on corner lot is positioned to provide privacy for backyard. Doors and motor court face toward house.. 9x8 Spanish cedar doors stained with Sikkens Cetol
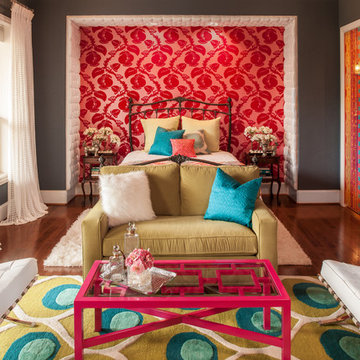
Imagine a vibrant teen girl with a zest for life, passion for friends, and love of classic, vintage and modern design! What kind of teen-haven would fire on all cylinders for this youthful client?? I designed this energetic space with boldness and function in mind. The upholstered bed inset is unexpected, in its metallic tufted glory! New recessed reading lights for function and dually play up the zesty, hot-pink flocked wall covering that accents the focal wall. Her antique bed and night stands- both passed down from her grandmother- seem just right in this hip space- adding a touch of nostalgia and a strong connection to the past. These pieces offer a fun contrast to the modern classic forms (Barcelona chairs, Greek Key table) in the adjoining seating area. The seating areas arrangement makes for easy conversation for a group of friends and a comfy place just to lounge and read a good book! The custom metal chain curtain solved the privacy issue between her bedroom and dressing area. It is fun, retro, and one of a kind. Fresh and chic, this well-planned space is the perfect teen girl haven!
Photo credit: Brad Carr
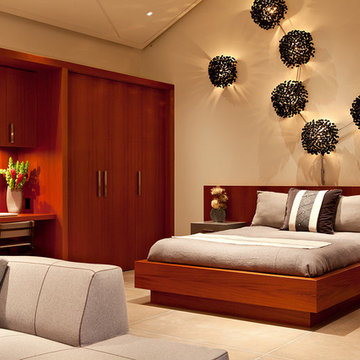
The Fieldstone Cottage is the culmination of collaboration between DM+A and our clients. Having a contractor as a client is a blessed thing. Here, some dreams come true. Here ideas and materials that couldn’t be incorporated in the much larger house were brought seamlessly together. The 640 square foot cottage stands only 25 feet from the bigger, more costly “Older Brother”, but stands alone in its own right. When our Clients commissioned DM+A for the project the direction was simple; make the cottage appear to be a companion to the main house, but be more frugal in the space and material used. The solution was to have one large living, working and sleeping area with a small, but elegant bathroom. The design imagery was about collision of materials and the form that emits from that collision. The furnishings and decorative lighting are the work of Caterina Spies-Reese of CSR Design. Mariko Reed Photography

Inspiration pour une grande salle de cinéma traditionnelle fermée avec un mur marron, moquette et un téléviseur encastré.

This project began with a handsome center-entrance Colonial Revival house in a neighborhood where land values and house sizes had grown enormously since my clients moved there in the 1980s. Tear-downs had become standard in the area, but the house was in excellent condition and had a lovely recent kitchen. So we kept the existing structure as a starting point for additions that would maximize the potential beauty and value of the site
A highly detailed Gambrel-roofed gable reaches out to the street with a welcoming entry porch. The existing dining room and stair hall were pushed out with new glazed walls to create a bright and expansive interior. At the living room, a new angled bay brings light and a feeling of spaciousness to what had been a rather narrow room.
At the back of the house, a six-sided family room with a vaulted ceiling wraps around the existing kitchen. Skylights in the new ceiling bring light to the old kitchen windows and skylights.
At the head of the new stairs, a book-lined sitting area is the hub between the master suite, home office, and other bedrooms.
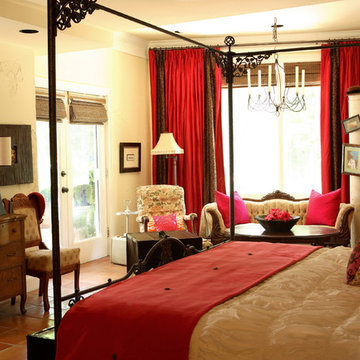
photos courtesy of Chris Little Photography, Atlanta, GA
Idées déco pour une grande chambre parentale éclectique avec un mur blanc et tomettes au sol.
Idées déco pour une grande chambre parentale éclectique avec un mur blanc et tomettes au sol.
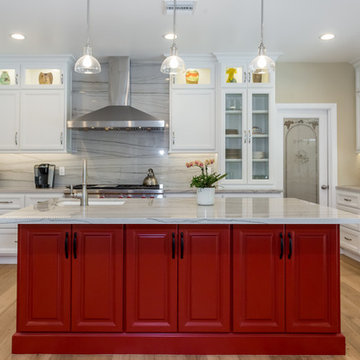
Réalisation d'une grande cuisine ouverte tradition en U avec un évier de ferme, un placard avec porte à panneau encastré, des portes de placard blanches, un plan de travail en quartz modifié, une crédence grise, une crédence en dalle de pierre, un électroménager en acier inoxydable, un sol en bois brun, îlot, un sol marron et un plan de travail gris.

A traditional 3-car garage inspired by historical Vermont barns. The garage includes a Vermont stone sill, gooseneck lamps, custom made barn style garage doors and stained red vertical rough sawn pine siding.

Idées déco pour un grand bar de salon classique en L et bois brun avec des tabourets, un évier encastré, un placard avec porte à panneau surélevé, un plan de travail en granite, une crédence beige, une crédence en carrelage de pierre et un sol en bois brun.
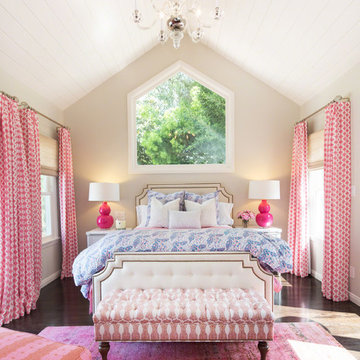
Erika Bierman Photography
Cette image montre une grande chambre parentale traditionnelle avec un mur beige et parquet foncé.
Cette image montre une grande chambre parentale traditionnelle avec un mur beige et parquet foncé.
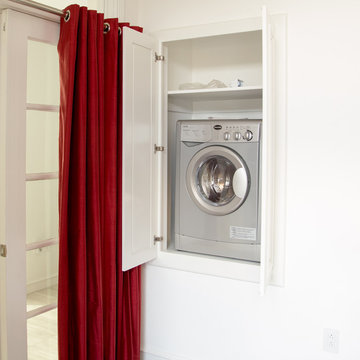
TWD remodeled a few aspects of this home in order for the homeowner to essentially have a mother-in-laws quarters in the home. This bathroom was turned into a Universal Design and safety conscious bathroom all to own, a custom niche was built into the wall to accommodate a washer/dryer for her independence, and a hall closet was converted into a guest bathroom.
Ed Russell Photography
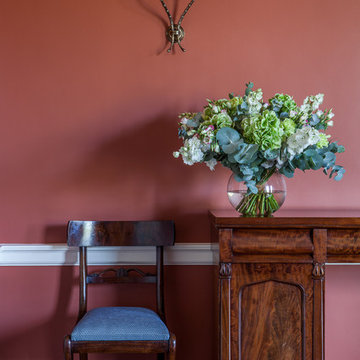
Tory McTernan Photographer
www.olivinedesign.co.uk
Inspiration pour une grande salle à manger rustique avec un mur rouge.
Inspiration pour une grande salle à manger rustique avec un mur rouge.
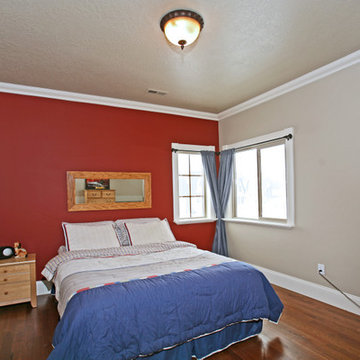
Nick Perron
Cette image montre une grande chambre d'enfant traditionnelle avec un sol en bois brun et un mur multicolore.
Cette image montre une grande chambre d'enfant traditionnelle avec un sol en bois brun et un mur multicolore.
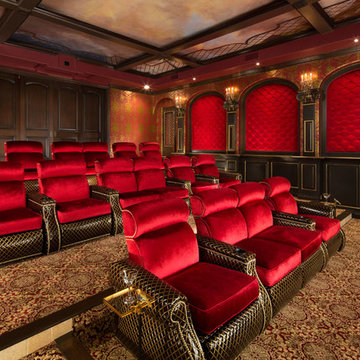
Idées déco pour une grande salle de cinéma classique fermée avec un mur multicolore, moquette et un écran de projection.
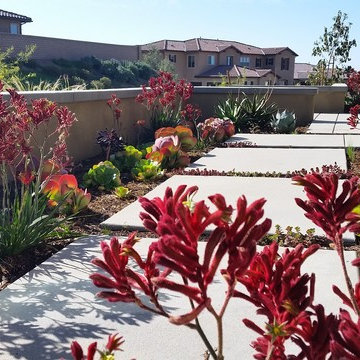
Drought tolerant plant material for front yard planters with a contemporary touch with gray concrete, stucco wall cap with concrete cap to match new sidewalk. Plant material use on projetc was Coprosma repens marble queen, Aeonium, blue fescue grass, palo verde, Red kangaroo paws. Echeveria
Idées déco de grandes maisons rouges
4



















